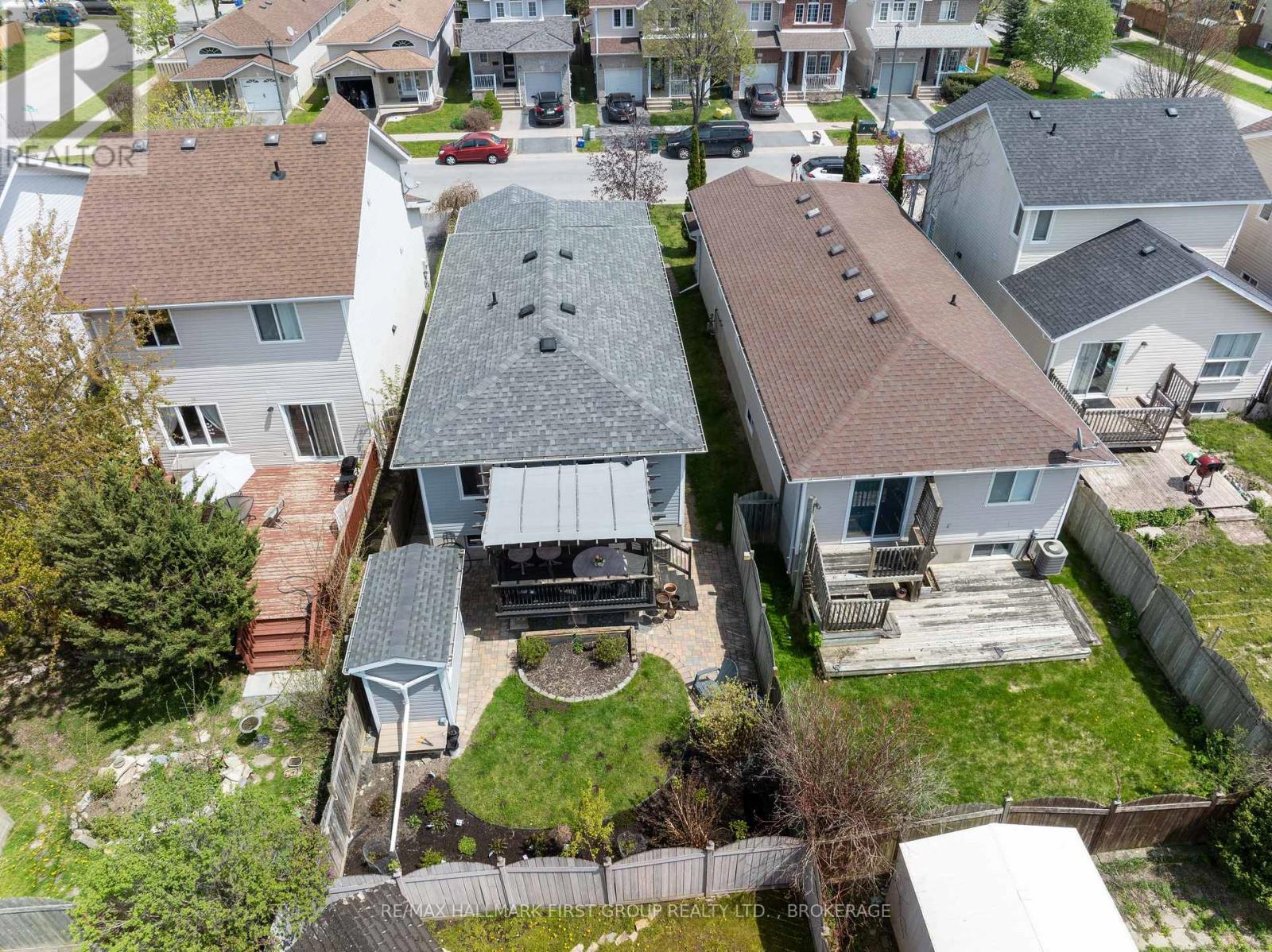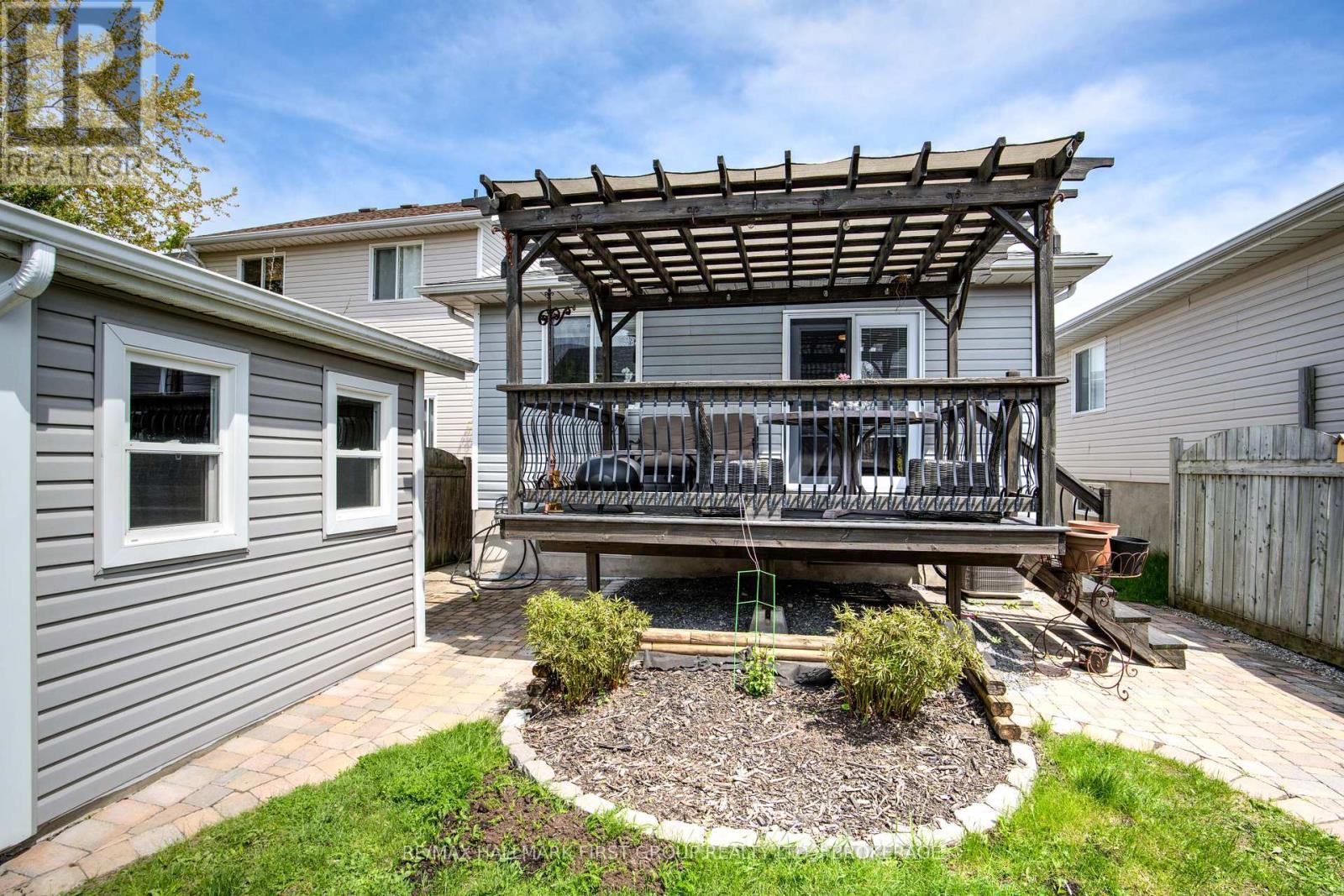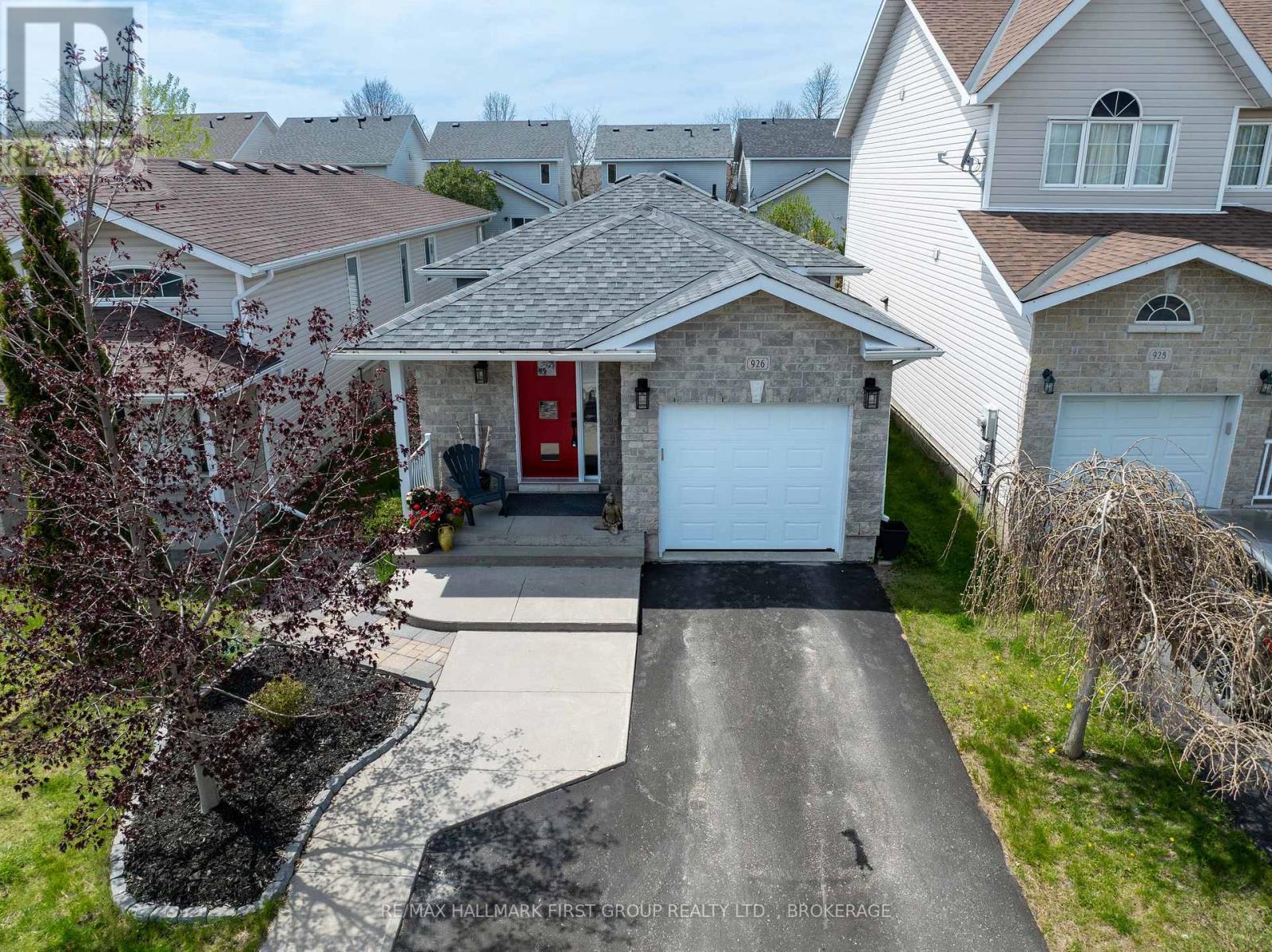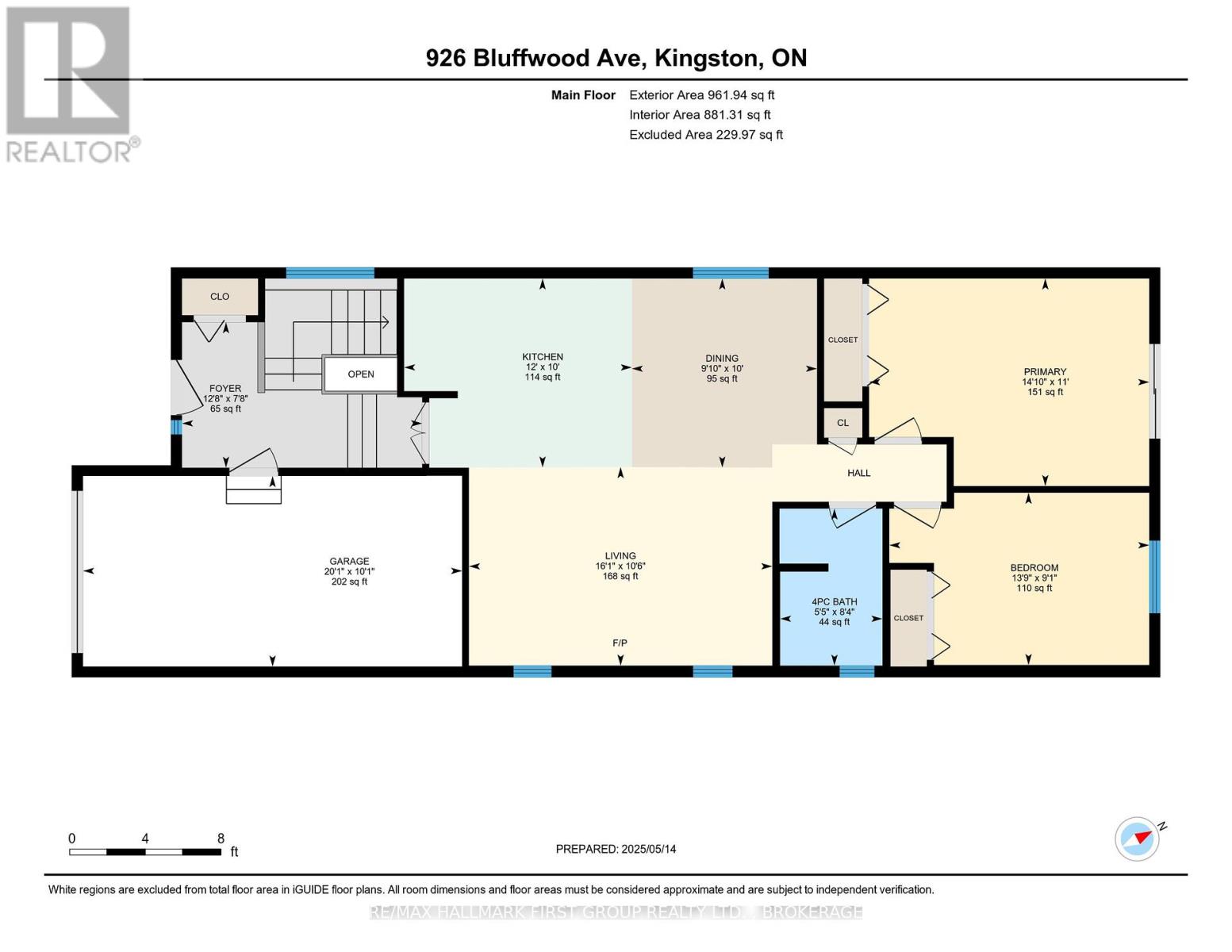2 Bedroom
2 Bathroom
700 - 1100 sqft
Raised Bungalow
Fireplace
Central Air Conditioning
Forced Air
Landscaped
$599,000
Welcome to 926 Bluffwood Avenue! This adorable raised bungalow is in the lovely Greenwood Park community in Kingston's East End. The main floor offers 2 bedrooms, 1 bathroom and an open concept kitchen, dining and living room featuring a beautiful gas fireplace. The home has lots of natural light and hardwood flooring throughout. The fully finished basement offers additional living space with a 3-piece bathroom and kitchenette. With laundry and utility room downstairs, there is potential for an in-law suite or separate living space for teen / young adult or roommate! Enjoy the outdoors with a cozy deck off the primary bedroom! Convenient inside access to the attached garage and a shed out back for storing gardening tools and more! Located minutes from CFB Kingston, the Waaban Crossing and Highway 401! Lots of local shopping and recreational amenities near by! A great home in a great area! (id:49269)
Open House
This property has open houses!
Starts at:
2:00 pm
Ends at:
4:00 pm
Property Details
|
MLS® Number
|
X12149646 |
|
Property Type
|
Single Family |
|
Neigbourhood
|
Greenwood Park |
|
Community Name
|
13 - Kingston East (Incl Barret Crt) |
|
AmenitiesNearBy
|
Park, Schools, Public Transit |
|
CommunityFeatures
|
School Bus |
|
EquipmentType
|
None |
|
Features
|
Flat Site |
|
ParkingSpaceTotal
|
3 |
|
RentalEquipmentType
|
None |
|
Structure
|
Deck, Shed |
Building
|
BathroomTotal
|
2 |
|
BedroomsAboveGround
|
2 |
|
BedroomsTotal
|
2 |
|
Age
|
16 To 30 Years |
|
Amenities
|
Fireplace(s) |
|
Appliances
|
Garage Door Opener Remote(s), Dishwasher, Dryer, Garage Door Opener, Water Heater, Microwave, Stove, Washer, Refrigerator |
|
ArchitecturalStyle
|
Raised Bungalow |
|
BasementDevelopment
|
Finished |
|
BasementType
|
N/a (finished) |
|
ConstructionStyleAttachment
|
Detached |
|
CoolingType
|
Central Air Conditioning |
|
ExteriorFinish
|
Brick Facing, Vinyl Siding |
|
FireplacePresent
|
Yes |
|
FireplaceTotal
|
1 |
|
FoundationType
|
Block |
|
HeatingFuel
|
Natural Gas |
|
HeatingType
|
Forced Air |
|
StoriesTotal
|
1 |
|
SizeInterior
|
700 - 1100 Sqft |
|
Type
|
House |
|
UtilityWater
|
Municipal Water |
Parking
Land
|
Acreage
|
No |
|
FenceType
|
Fenced Yard |
|
LandAmenities
|
Park, Schools, Public Transit |
|
LandscapeFeatures
|
Landscaped |
|
Sewer
|
Sanitary Sewer |
|
SizeDepth
|
105 Ft |
|
SizeFrontage
|
30 Ft |
|
SizeIrregular
|
30 X 105 Ft |
|
SizeTotalText
|
30 X 105 Ft |
|
ZoningDescription
|
R5-4 |
Rooms
| Level |
Type |
Length |
Width |
Dimensions |
|
Basement |
Other |
1.77 m |
2.64 m |
1.77 m x 2.64 m |
|
Basement |
Recreational, Games Room |
5.73 m |
6.57 m |
5.73 m x 6.57 m |
|
Basement |
Bathroom |
1.85 m |
2.19 m |
1.85 m x 2.19 m |
|
Basement |
Laundry Room |
3.06 m |
2.63 m |
3.06 m x 2.63 m |
|
Main Level |
Kitchen |
3.05 m |
3.67 m |
3.05 m x 3.67 m |
|
Main Level |
Dining Room |
3.05 m |
2.99 m |
3.05 m x 2.99 m |
|
Main Level |
Living Room |
3.2 m |
4.89 m |
3.2 m x 4.89 m |
|
Main Level |
Primary Bedroom |
3.35 m |
4 m |
3.35 m x 4 m |
|
Main Level |
Bedroom |
2.78 m |
4.19 m |
2.78 m x 4.19 m |
|
Main Level |
Bathroom |
2.53 m |
4.1 m |
2.53 m x 4.1 m |
|
Main Level |
Foyer |
2.35 m |
3.87 m |
2.35 m x 3.87 m |
Utilities
|
Cable
|
Available |
|
Sewer
|
Installed |
https://www.realtor.ca/real-estate/28315324/926-bluffwood-avenue-kingston-kingston-east-incl-barret-crt-13-kingston-east-incl-barret-crt










































