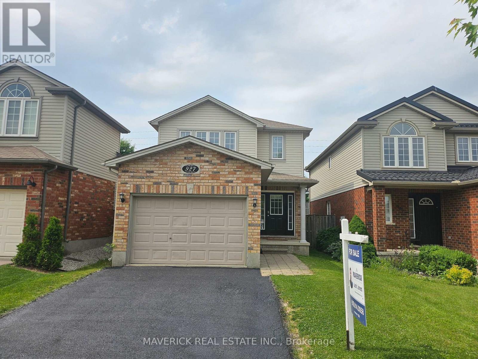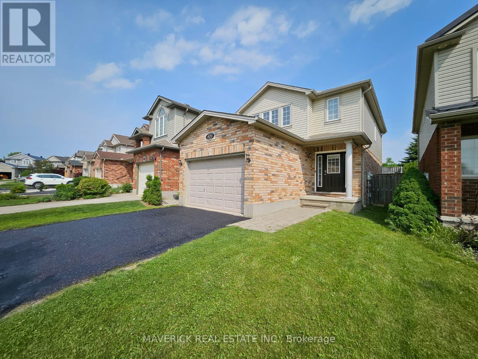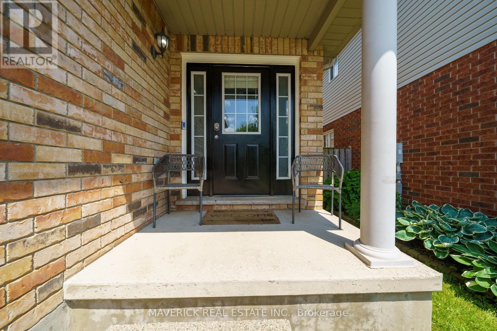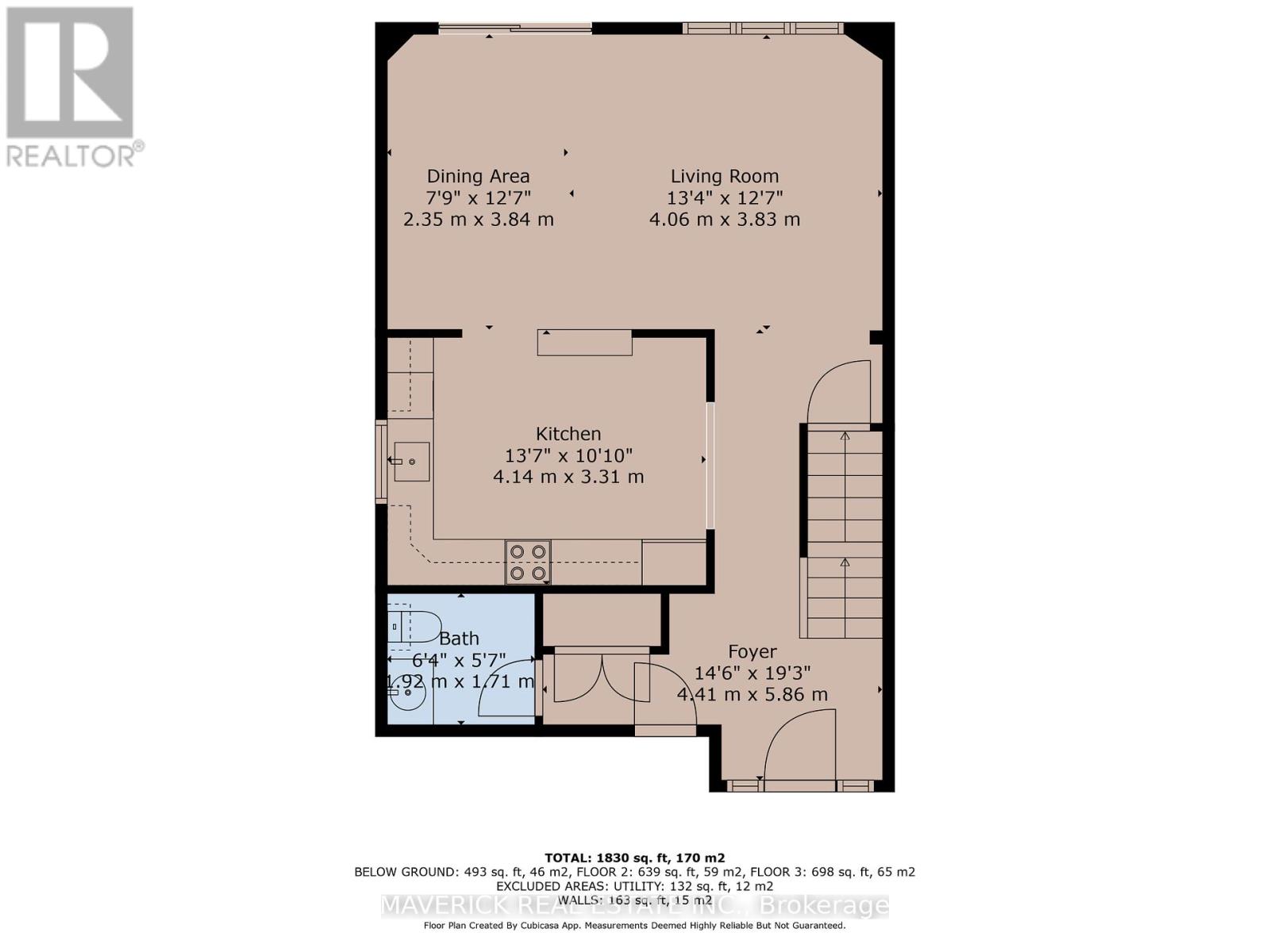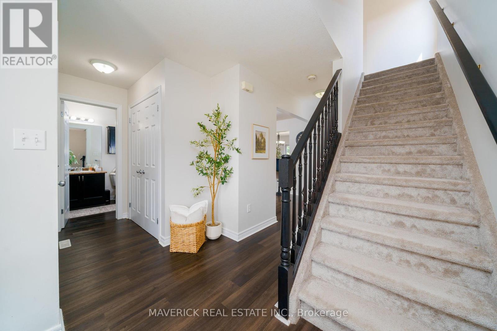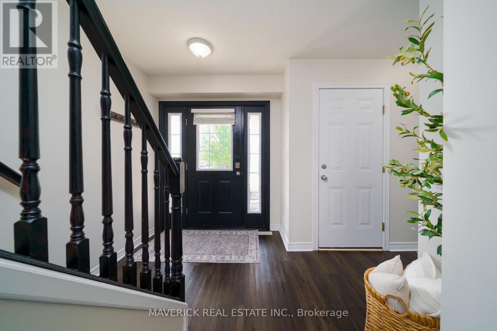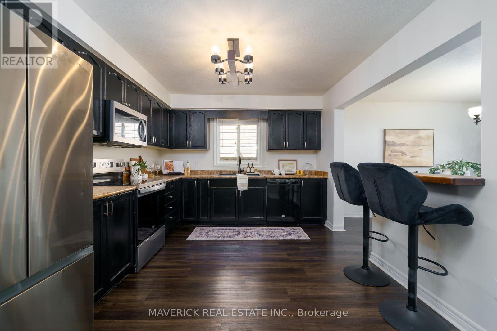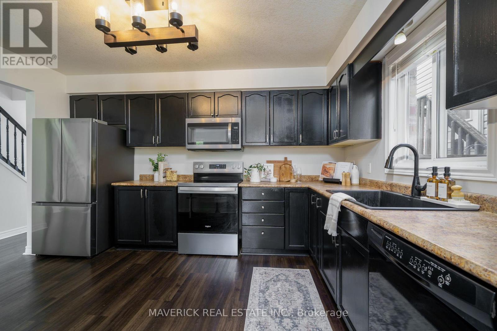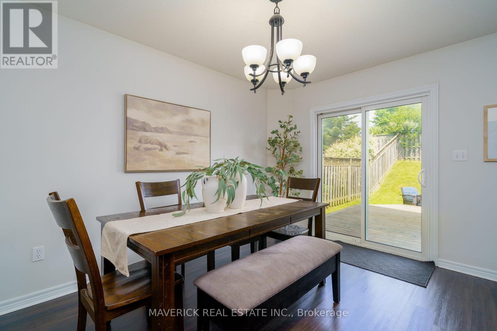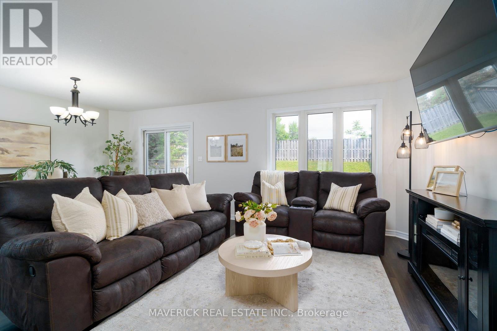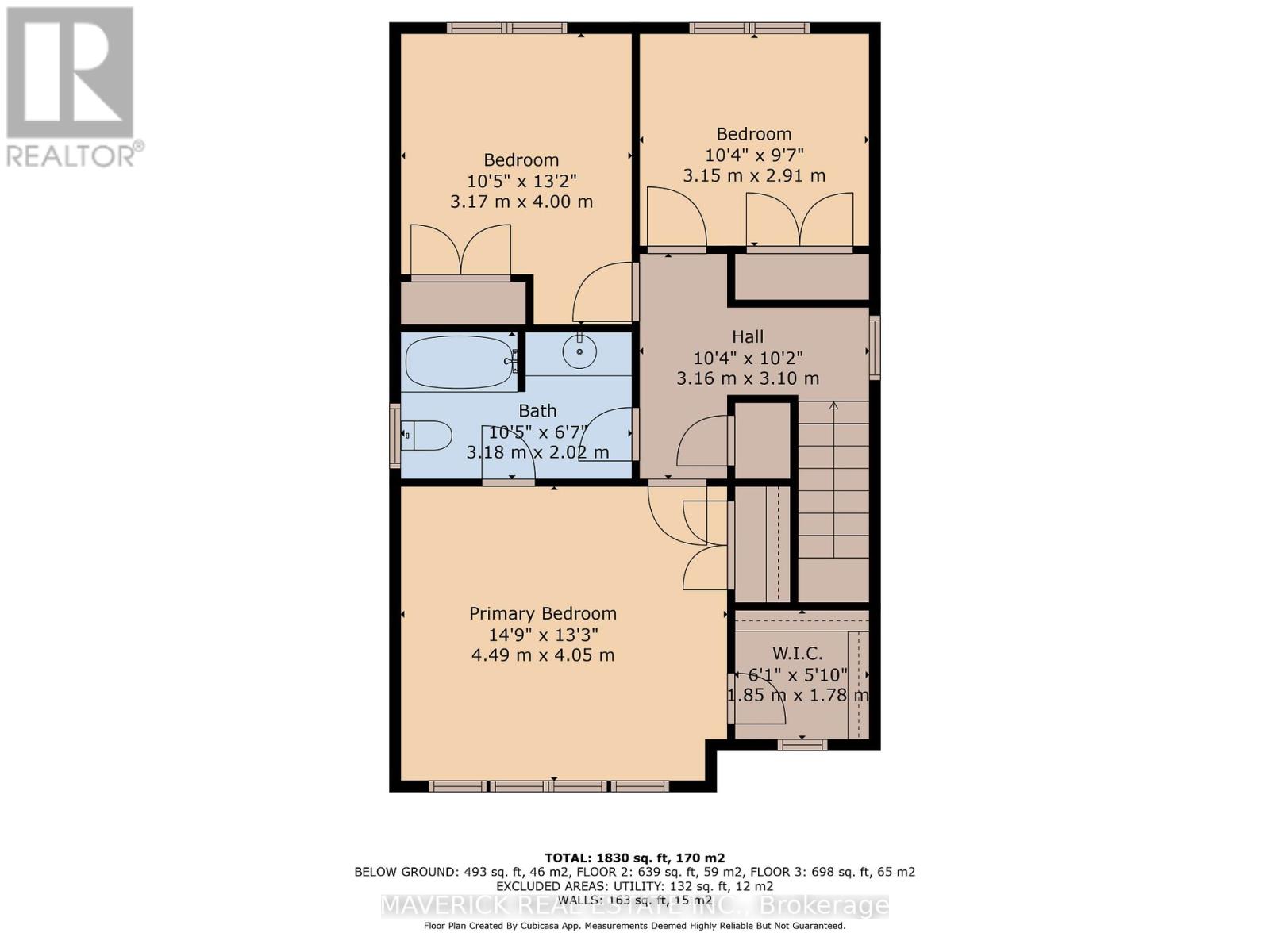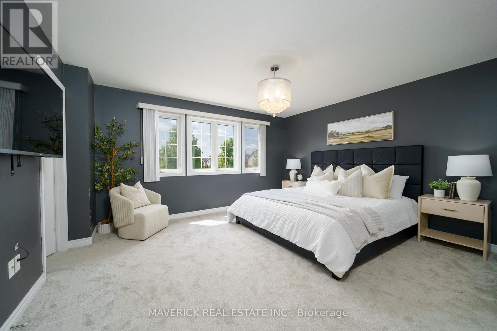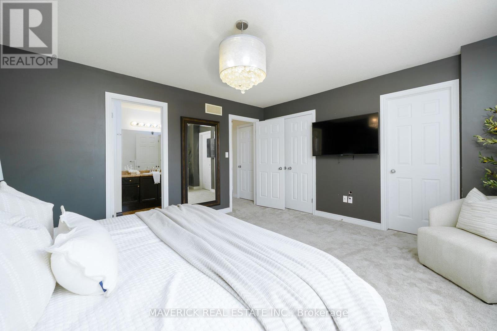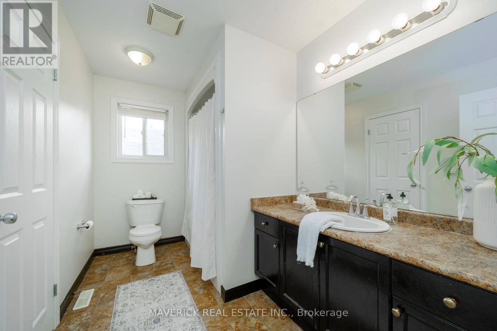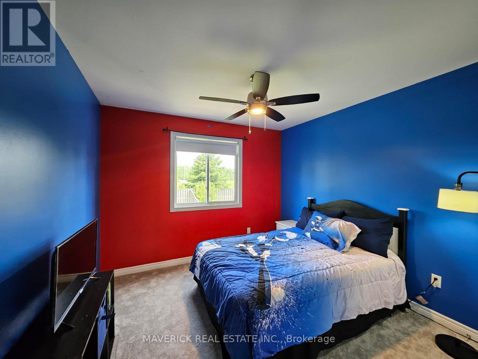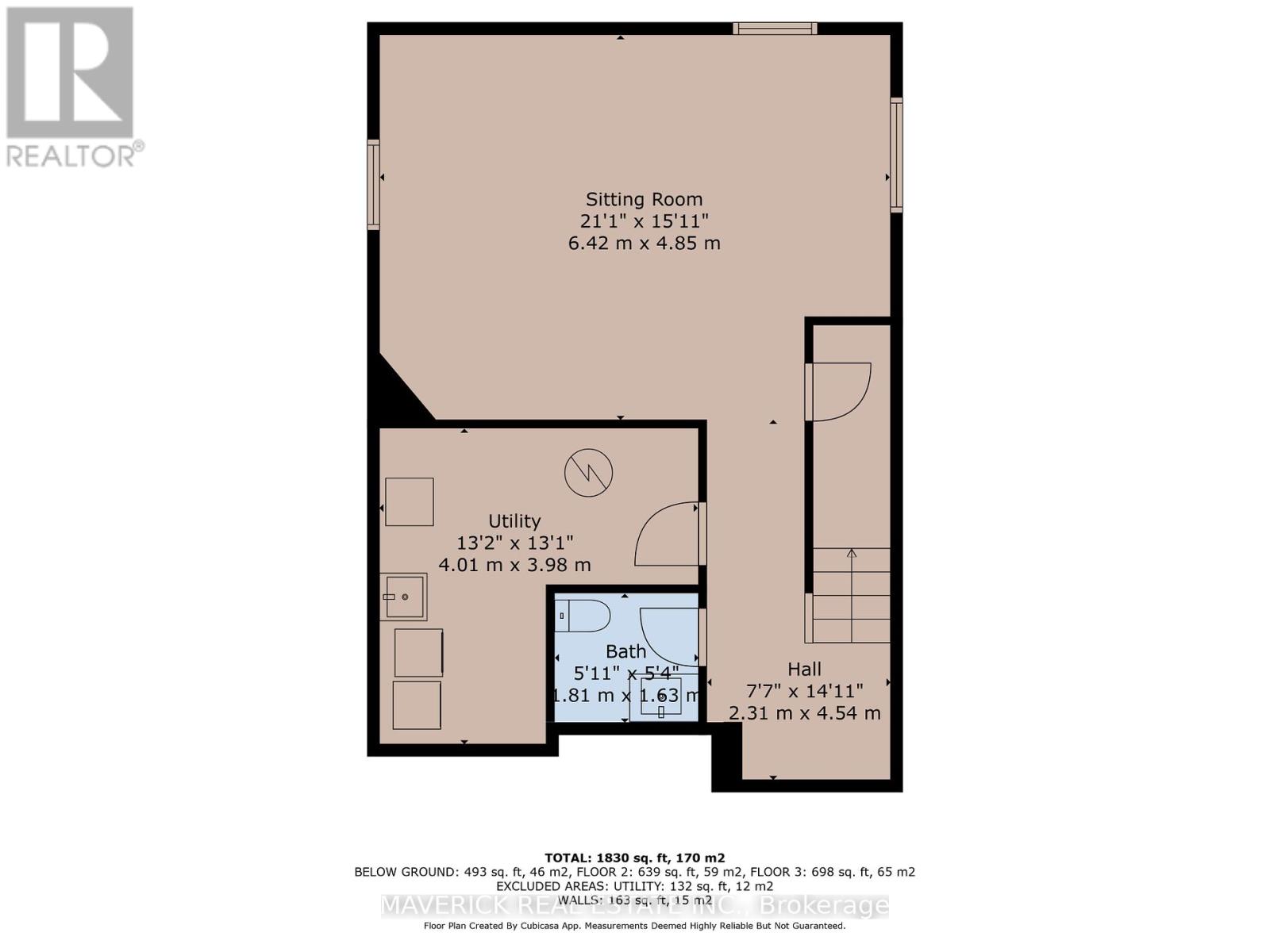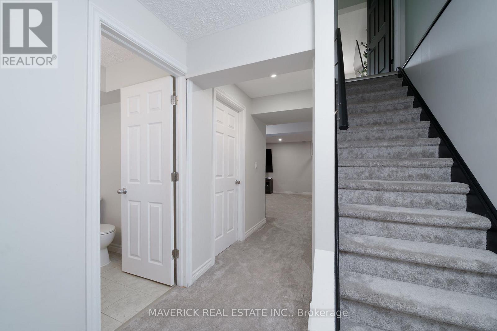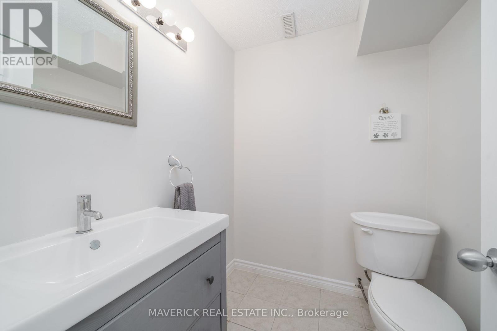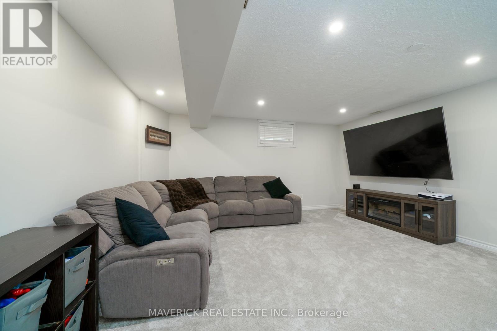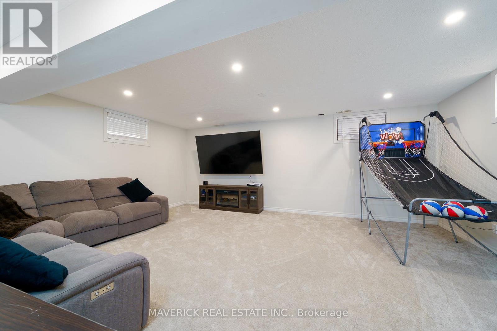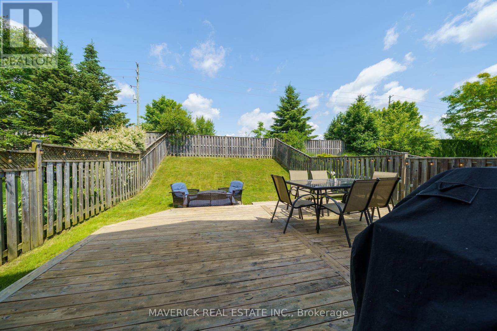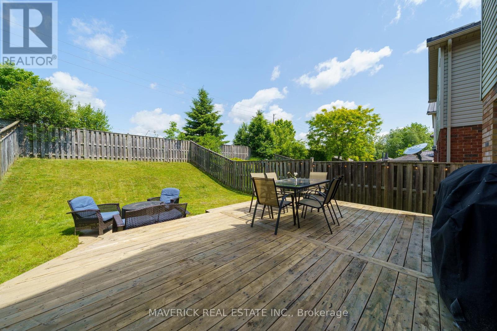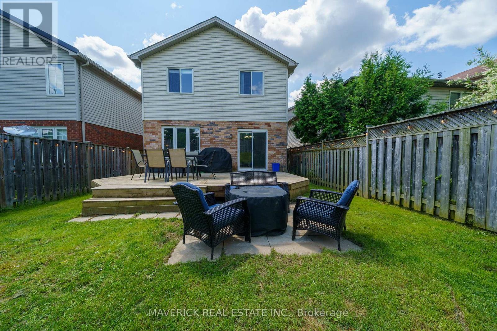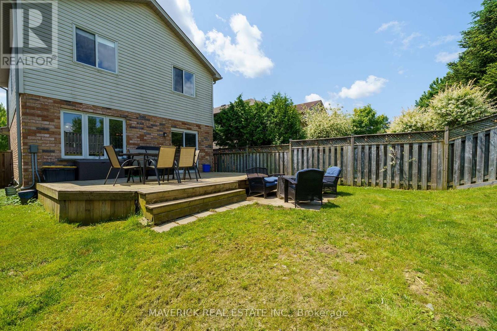3 Bedroom
3 Bathroom
1500 - 2000 sqft
Central Air Conditioning
Forced Air
Landscaped
$699,900
Welcome to your next home, where comfort, community, and convenience come together in perfect harmony. This well-cared-for 2-storey home is located in a highly desirable neighbourhood, just steps from the YMCA gym and rec centre, with a park right across the street and access to some of the areas most sought-after schools, an ideal setting for families at any stage. Inside, the spacious main floor features a bright, open-concept layout with a large kitchen offering ample counter space, a breakfast bar, and great sightlines to the sunlit living and dining areas. From here, step out onto the generous sundeck, perfect for relaxing or entertaining. The main floor also includes inside garage access, a welcoming foyer, and a convenient 2-piece bathroom. Upstairs offers three bedrooms, including a large primary with a walk-in closet and cheater access to a 4-piece bath with tub. The fully finished lower level adds valuable living space with a bright family/rec room and another bathroom. Recent updates include a new furnace (2025), new stove, microwave, and fridge (Fall 2024), fresh carpeting throughout the basement and second floor (September 2024), and most of the home freshly painted. Move-in ready and filled with natural light and thoughtful updates, this home is perfectly designed for families to settle in and thrive (id:49269)
Property Details
|
MLS® Number
|
X12213332 |
|
Property Type
|
Single Family |
|
Community Name
|
North C |
|
AmenitiesNearBy
|
Schools, Park |
|
CommunityFeatures
|
Community Centre, School Bus |
|
EquipmentType
|
Water Heater |
|
Features
|
Sump Pump |
|
ParkingSpaceTotal
|
3 |
|
RentalEquipmentType
|
Water Heater |
|
Structure
|
Deck, Patio(s), Porch |
Building
|
BathroomTotal
|
3 |
|
BedroomsAboveGround
|
3 |
|
BedroomsTotal
|
3 |
|
Age
|
16 To 30 Years |
|
Appliances
|
Dishwasher, Dryer, Stove, Washer, Window Coverings, Refrigerator |
|
BasementDevelopment
|
Finished |
|
BasementType
|
Full (finished) |
|
ConstructionStyleAttachment
|
Detached |
|
CoolingType
|
Central Air Conditioning |
|
ExteriorFinish
|
Brick, Vinyl Siding |
|
FoundationType
|
Poured Concrete |
|
HalfBathTotal
|
2 |
|
HeatingFuel
|
Natural Gas |
|
HeatingType
|
Forced Air |
|
StoriesTotal
|
2 |
|
SizeInterior
|
1500 - 2000 Sqft |
|
Type
|
House |
|
UtilityWater
|
Municipal Water |
Parking
Land
|
Acreage
|
No |
|
FenceType
|
Fenced Yard |
|
LandAmenities
|
Schools, Park |
|
LandscapeFeatures
|
Landscaped |
|
Sewer
|
Sanitary Sewer |
|
SizeDepth
|
121 Ft |
|
SizeFrontage
|
30 Ft ,2 In |
|
SizeIrregular
|
30.2 X 121 Ft |
|
SizeTotalText
|
30.2 X 121 Ft |
|
ZoningDescription
|
R1-13 |
Rooms
| Level |
Type |
Length |
Width |
Dimensions |
|
Second Level |
Primary Bedroom |
4.49 m |
4.05 m |
4.49 m x 4.05 m |
|
Second Level |
Bedroom |
3.17 m |
4 m |
3.17 m x 4 m |
|
Second Level |
Bedroom |
3.15 m |
2.91 m |
3.15 m x 2.91 m |
|
Lower Level |
Recreational, Games Room |
6.42 m |
4.85 m |
6.42 m x 4.85 m |
|
Lower Level |
Utility Room |
4.01 m |
3.98 m |
4.01 m x 3.98 m |
|
Main Level |
Kitchen |
4.14 m |
3.31 m |
4.14 m x 3.31 m |
|
Main Level |
Living Room |
4.06 m |
3.83 m |
4.06 m x 3.83 m |
|
Main Level |
Dining Room |
2.35 m |
3.84 m |
2.35 m x 3.84 m |
|
Main Level |
Foyer |
4.41 m |
5.86 m |
4.41 m x 5.86 m |
https://www.realtor.ca/real-estate/28452656/927-bradshaw-crescent-london-north-north-c-north-c

