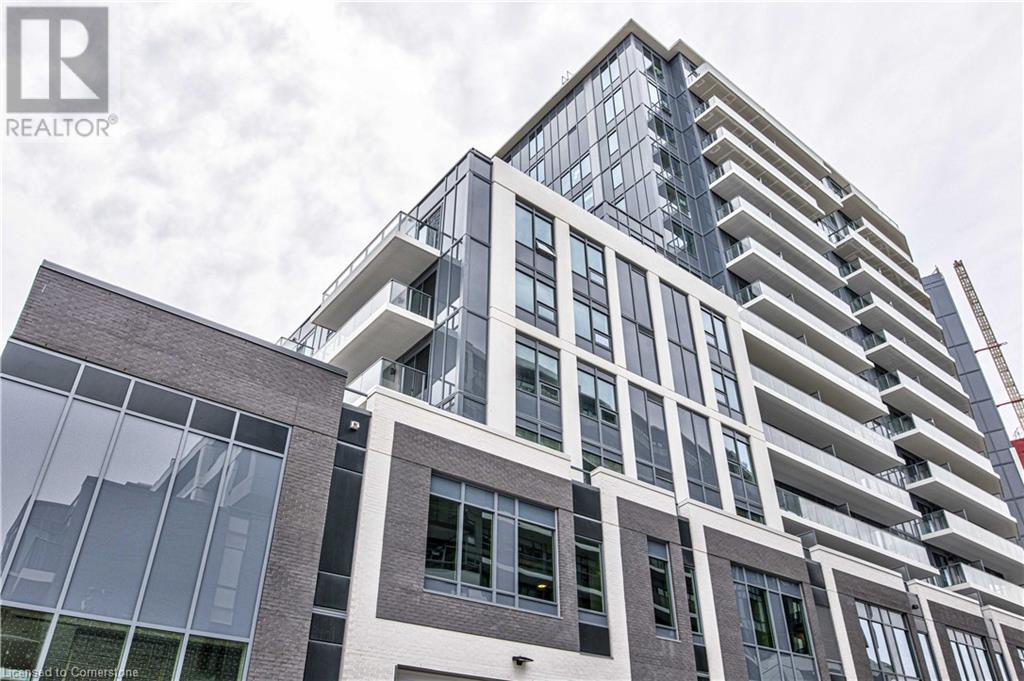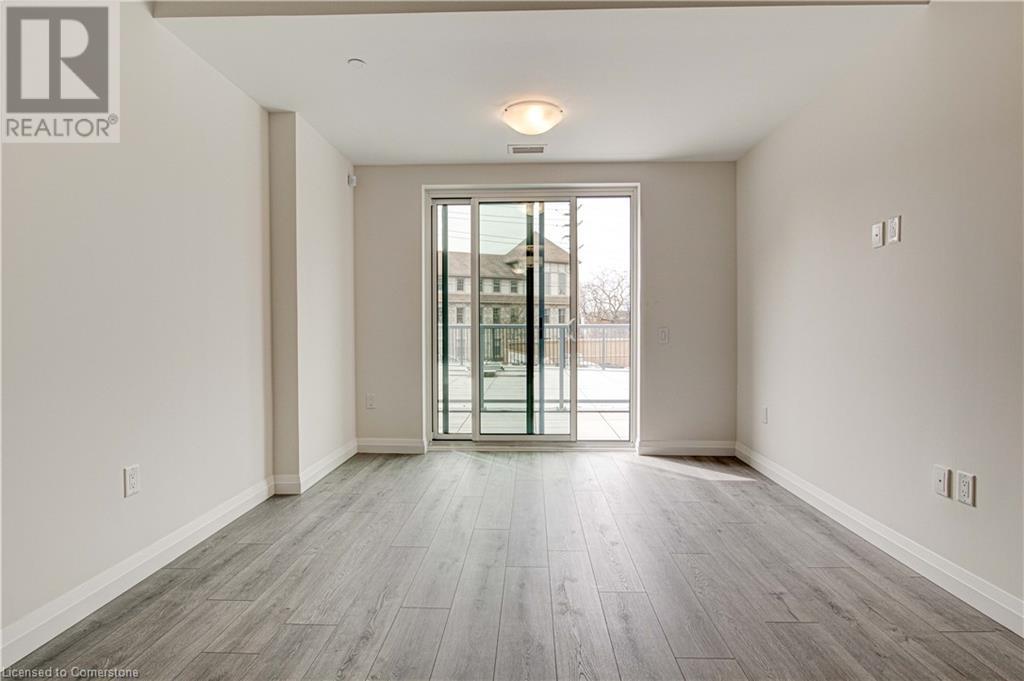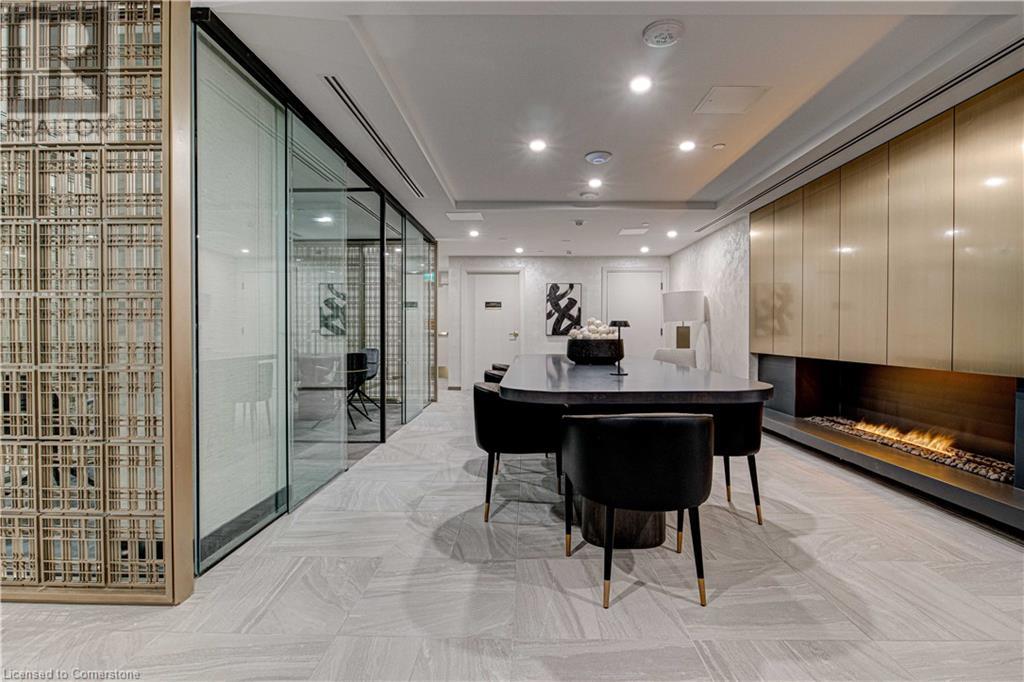3 Bedroom
2 Bathroom
1190 sqft
Central Air Conditioning
Waterfront On River
$3,300 MonthlyInsurance, Common Area Maintenance, Landscaping
Welcome to Anthem at the Metalworks, Guelph’s premier new development, perfectly situated near the scenic riverfront and just steps from the vibrant historic downtown. This beautifully brand-new first-floor unit offers the perfect blend of style and comfort: 2 spacious bedrooms + a versatile den – ideal for a home office or guest space 2 modern bathrooms with high-end finishes Open-concept living area flowing out to your private 214 sq. ft. terrace – perfect for relaxing or entertaining In-suite laundry for added convenience TWO parking spots – a rare and valuable bonus in this area! Enjoy upscale living with thoughtful design and unbeatable location – all just a short walk from shops, restaurants, trails, and more. Don’t miss this opportunity – luxury, location, and rare amenities await. Schedule your private showing today! (id:49269)
Property Details
|
MLS® Number
|
40719265 |
|
Property Type
|
Single Family |
|
AmenitiesNearBy
|
Park, Public Transit, Shopping |
|
Features
|
Southern Exposure, Corner Site, Conservation/green Belt, Balcony |
|
ParkingSpaceTotal
|
2 |
|
StorageType
|
Locker |
|
ViewType
|
No Water View |
|
WaterFrontType
|
Waterfront On River |
Building
|
BathroomTotal
|
2 |
|
BedroomsAboveGround
|
2 |
|
BedroomsBelowGround
|
1 |
|
BedroomsTotal
|
3 |
|
Amenities
|
Exercise Centre, Guest Suite |
|
Appliances
|
Dishwasher, Dryer, Microwave, Refrigerator, Stove, Washer |
|
BasementType
|
None |
|
ConstructedDate
|
2025 |
|
ConstructionStyleAttachment
|
Attached |
|
CoolingType
|
Central Air Conditioning |
|
ExteriorFinish
|
Other |
|
HeatingFuel
|
Electric |
|
StoriesTotal
|
1 |
|
SizeInterior
|
1190 Sqft |
|
Type
|
Apartment |
|
UtilityWater
|
Municipal Water |
Parking
Land
|
AccessType
|
Road Access, Highway Nearby, Rail Access |
|
Acreage
|
No |
|
LandAmenities
|
Park, Public Transit, Shopping |
|
Sewer
|
Municipal Sewage System |
|
SizeTotalText
|
Unknown |
|
SurfaceWater
|
River/stream |
|
ZoningDescription
|
Ur |
Rooms
| Level |
Type |
Length |
Width |
Dimensions |
|
Main Level |
4pc Bathroom |
|
|
Measurements not available |
|
Main Level |
Full Bathroom |
|
|
Measurements not available |
|
Main Level |
Primary Bedroom |
|
|
16'4'' x 10'4'' |
|
Main Level |
Bedroom |
|
|
12'0'' x 10'0'' |
|
Main Level |
Dining Room |
|
|
11'0'' x 11'3'' |
|
Main Level |
Living Room |
|
|
11'0'' x 11'3'' |
|
Main Level |
Den |
|
|
9'3'' x 5'9'' |
|
Main Level |
Kitchen |
|
|
12'5'' x 11'6'' |
https://www.realtor.ca/real-estate/28236995/93-arthur-street-s-unit-106-guelph











































