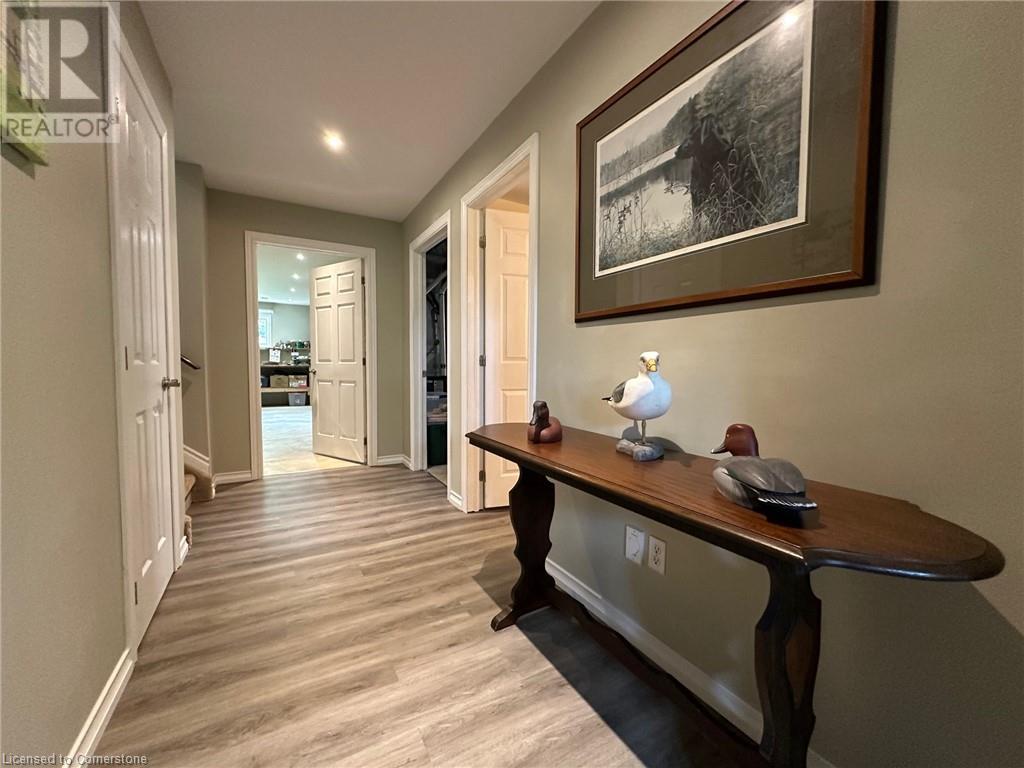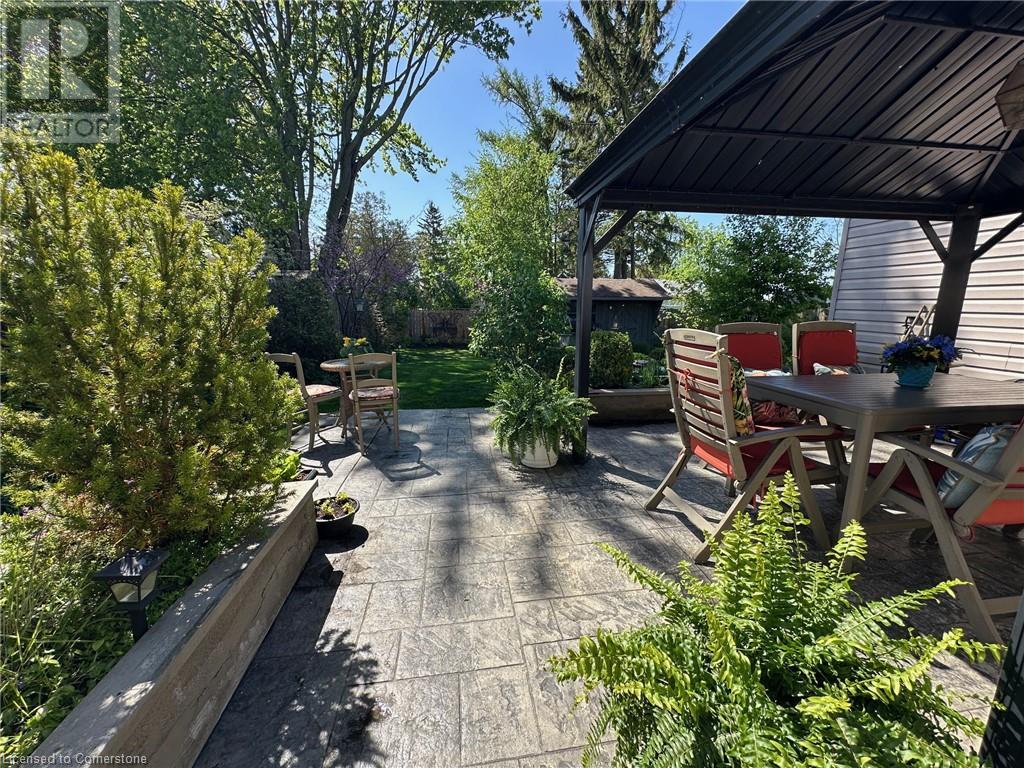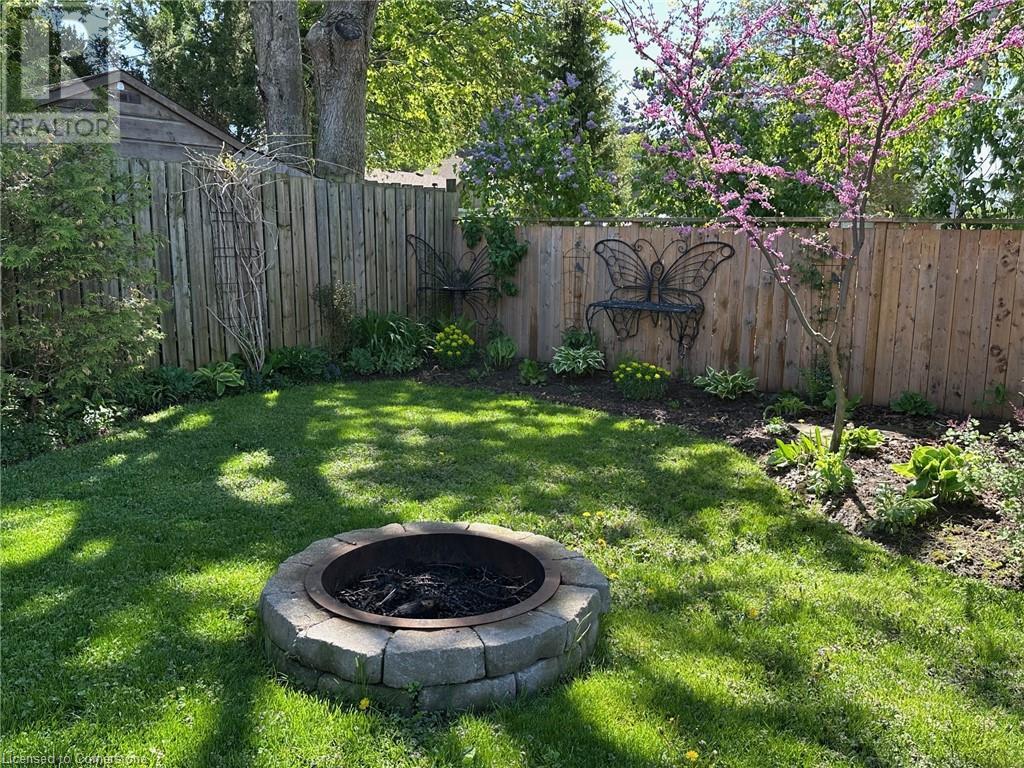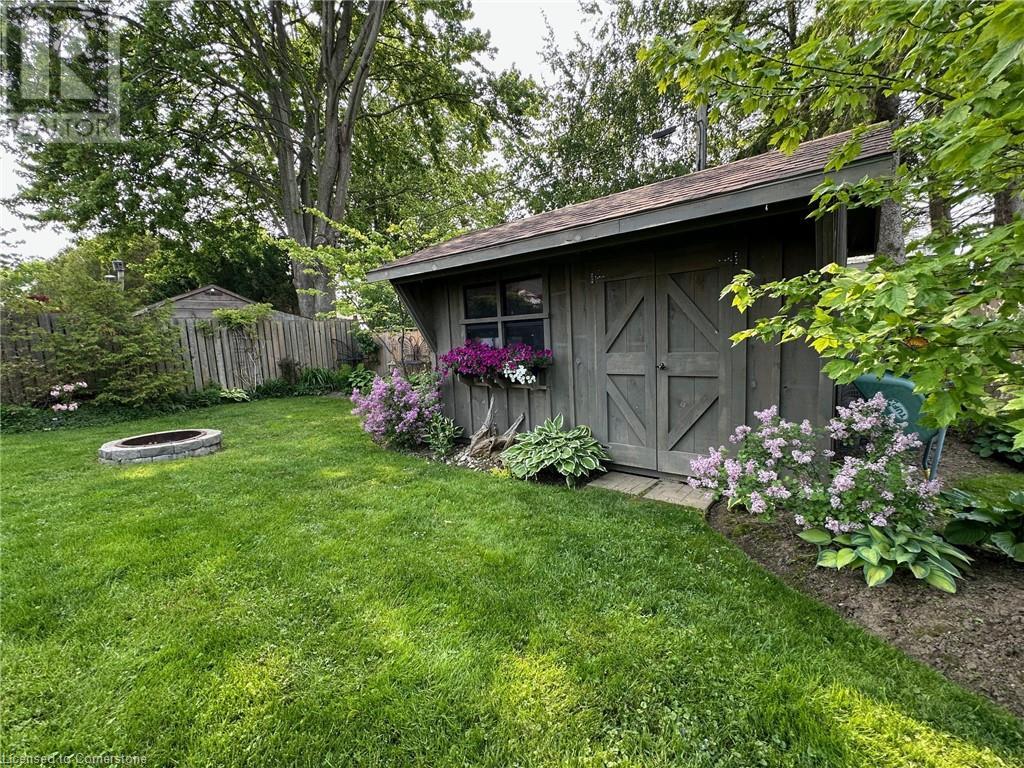3 Bedroom
2 Bathroom
2103 sqft
Bungalow
Central Air Conditioning
Forced Air
Landscaped
$659,000
Welcome home! Nestled in one of Port Rowan's most sought-after subdivisions, this delightful three-bedroom, two-bath bungalow offers a perfect blend of comfort and convenience. Step inside to discover an inviting open-concept living space that seamlessly integrates the living room, dining area, and kitchen. The modern kitchen boasts stainless steel appliances, ample cabinetry and pantry. Large windows in the living room allow natural light to flood the interior, creating a warm and welcoming atmosphere.The spacious primary bedroom features ensuite privilege for added privacy and convenience. The versatile third bedroom is currently set up as a main floor laundry area but can easily be transformed back into a cozy guest room or office space according to your needs. Venture down to the basement level where you'll find a family room—a great spot for movie nights or playtime—and an additional four-piece bath that enhances functionality. For hobbyists or woodworkers, the expansive workshop, fully drywalled, provides an excellent space to unleash your creativity. The property also includes concrete driveway and a double garage with an epoxy floor. Outside, you’ll be captivated by the fully fenced, private rear yard—a true outdoor oasis! Meticulously landscaped with vibrant flowering perennials and trees that attract an array of birds and butterflies, this private sanctuary features a stamped concrete patio complete with a gazebo for relaxation on sunny afternoons. An enchanting fish pond adds tranquility while an adorable garden shed provides extra storage. Just a short walk to the local elementary school, grocery stores, pharmacy, medical centre, and the picturesque Port Rowan Harbour, this location is ideal for families and nature lovers alike. This charming bungalow is more than just a house; it’s a lifestyle waiting for you! (id:49269)
Property Details
|
MLS® Number
|
40724959 |
|
Property Type
|
Single Family |
|
AmenitiesNearBy
|
Park, Schools, Shopping |
|
CommunityFeatures
|
Quiet Area |
|
EquipmentType
|
Water Heater |
|
Features
|
Cul-de-sac, Automatic Garage Door Opener |
|
ParkingSpaceTotal
|
4 |
|
RentalEquipmentType
|
Water Heater |
|
Structure
|
Shed |
Building
|
BathroomTotal
|
2 |
|
BedroomsAboveGround
|
3 |
|
BedroomsTotal
|
3 |
|
Appliances
|
Central Vacuum, Dishwasher, Dryer, Refrigerator, Stove, Washer, Window Coverings, Garage Door Opener |
|
ArchitecturalStyle
|
Bungalow |
|
BasementDevelopment
|
Finished |
|
BasementType
|
Full (finished) |
|
ConstructedDate
|
2015 |
|
ConstructionStyleAttachment
|
Detached |
|
CoolingType
|
Central Air Conditioning |
|
ExteriorFinish
|
Brick Veneer, Vinyl Siding |
|
FoundationType
|
Poured Concrete |
|
HeatingFuel
|
Natural Gas |
|
HeatingType
|
Forced Air |
|
StoriesTotal
|
1 |
|
SizeInterior
|
2103 Sqft |
|
Type
|
House |
|
UtilityWater
|
Municipal Water |
Parking
Land
|
Acreage
|
No |
|
FenceType
|
Fence |
|
LandAmenities
|
Park, Schools, Shopping |
|
LandscapeFeatures
|
Landscaped |
|
Sewer
|
Municipal Sewage System |
|
SizeDepth
|
120 Ft |
|
SizeFrontage
|
56 Ft |
|
SizeTotalText
|
Under 1/2 Acre |
|
ZoningDescription
|
R1a |
Rooms
| Level |
Type |
Length |
Width |
Dimensions |
|
Basement |
Foyer |
|
|
13'5'' x 5'0'' |
|
Basement |
Workshop |
|
|
21'0'' x 16'0'' |
|
Basement |
4pc Bathroom |
|
|
10'6'' x 8'5'' |
|
Basement |
Family Room |
|
|
21'7'' x 11'0'' |
|
Main Level |
Bedroom |
|
|
11'1'' x 7'9'' |
|
Main Level |
Bedroom |
|
|
11'3'' x 10'11'' |
|
Main Level |
4pc Bathroom |
|
|
11'3'' x 7'9'' |
|
Main Level |
Primary Bedroom |
|
|
16'10'' x 11'3'' |
|
Main Level |
Dinette |
|
|
10'4'' x 10'1'' |
|
Main Level |
Kitchen |
|
|
13'0'' x 8'9'' |
|
Main Level |
Living Room |
|
|
13'0'' x 20'0'' |
|
Main Level |
Foyer |
|
|
16'3'' x 5'0'' |
https://www.realtor.ca/real-estate/28412212/93-ellis-street-port-rowan




















































