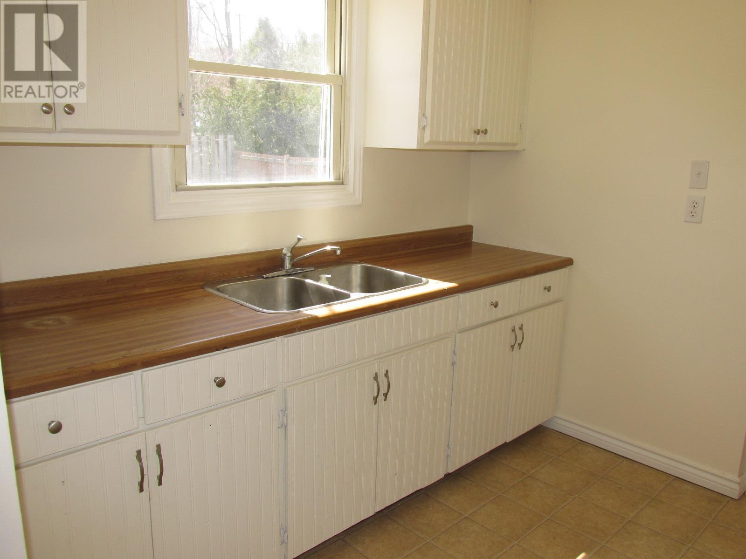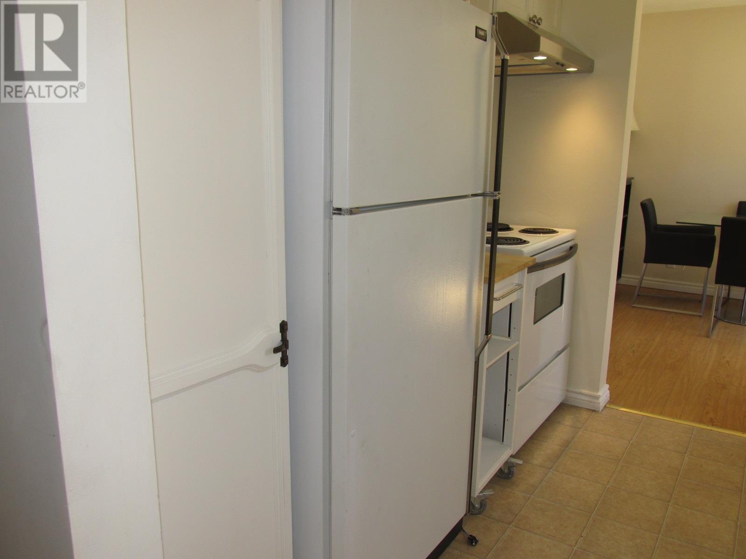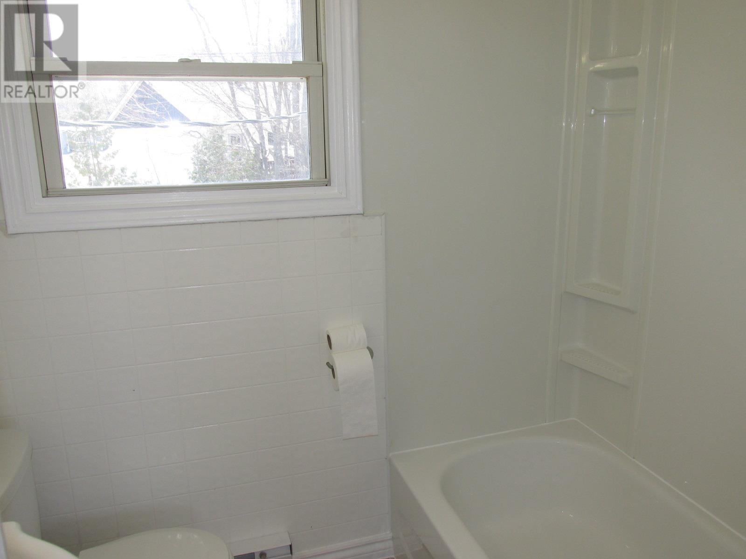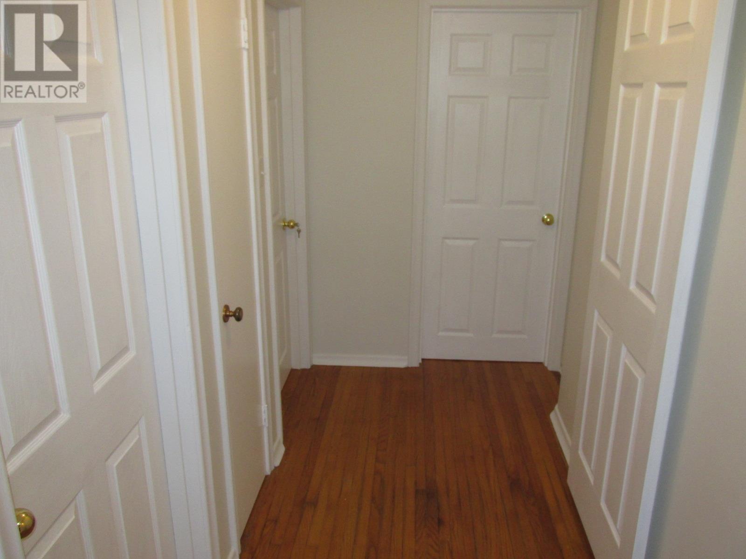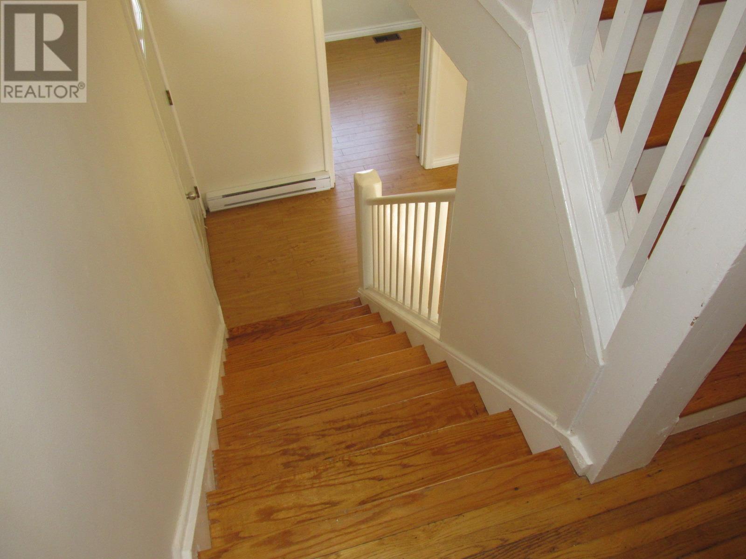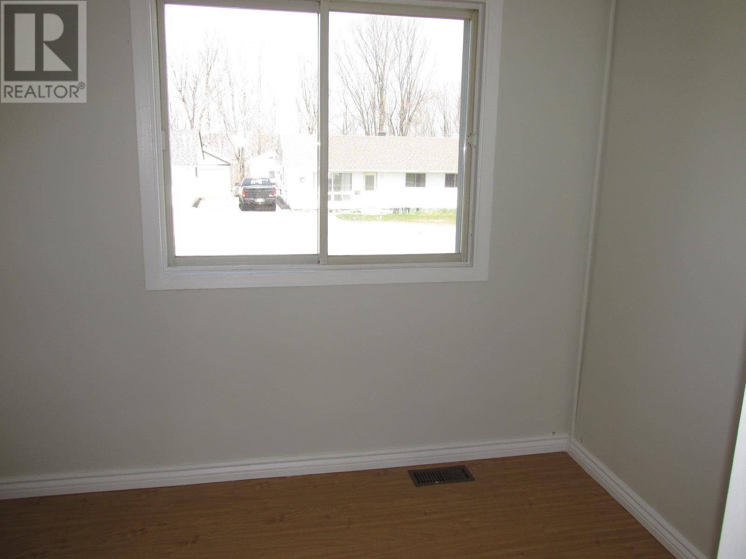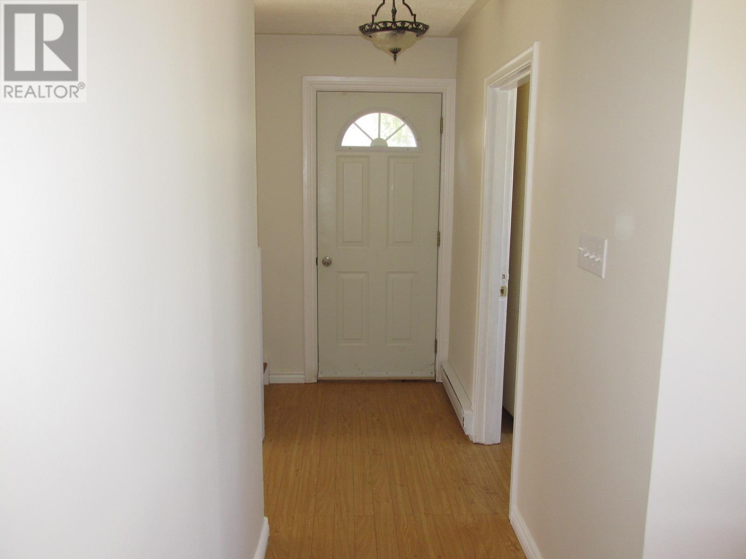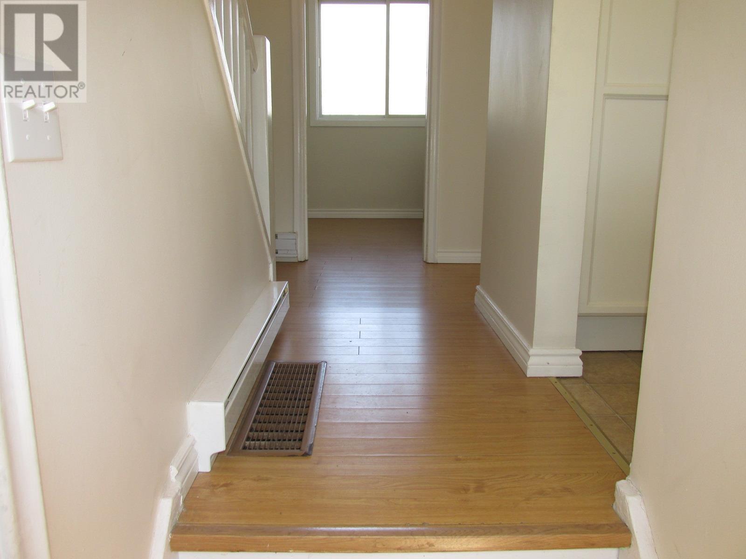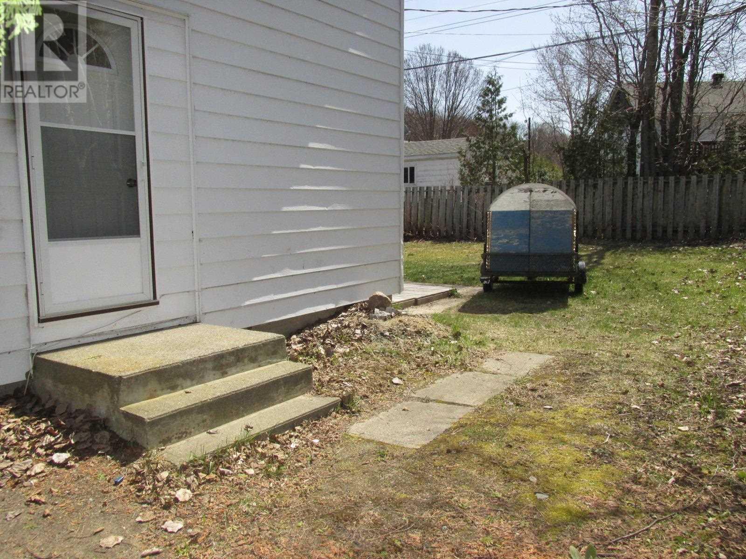4 Bedroom
2 Bathroom
2 Level
Forced Air
$237,000
Very impressive 4 bedroom, 2 bath home centrally located with many amenities nearby. Home is very bright with plenty of natural sunlight throughout. Huge backyard features a 10' x 20' portable storage unit along with 16' x 8' patio. Plenty of parking space. Two full four piece bathrooms have been upgraded featuring newer fixtures. Hardwood floor throughout the second level with updated laminate flooring throughout main floor. No carpets, smoke-free pet free home. Very generous size living/dining room combination with a nice walk out, overlooking the yard space. Full finished basement is where you'll find the 2nd full bathroom along with laundry/storage area and huge spare room. Gas forced air heating. New shingles installed 2023. Double driveway ready. Apartment Unit Possibility. Call To view this turnkey home today. (id:49269)
Property Details
|
MLS® Number
|
SM250493 |
|
Property Type
|
Single Family |
|
Community Name
|
Elliot Lake |
|
Features
|
Paved Driveway |
Building
|
BathroomTotal
|
2 |
|
BedroomsAboveGround
|
3 |
|
BedroomsBelowGround
|
1 |
|
BedroomsTotal
|
4 |
|
Appliances
|
Stove, Dryer, Refrigerator, Washer |
|
ArchitecturalStyle
|
2 Level |
|
BasementDevelopment
|
Finished |
|
BasementType
|
Full (finished) |
|
ConstructedDate
|
1957 |
|
ConstructionStyleAttachment
|
Detached |
|
ExteriorFinish
|
Aluminum Siding |
|
FoundationType
|
Poured Concrete |
|
HeatingFuel
|
Natural Gas |
|
HeatingType
|
Forced Air |
|
StoriesTotal
|
2 |
Parking
Land
|
Acreage
|
No |
|
SizeFrontage
|
55.0000 |
|
SizeIrregular
|
55.00 X 103.80 |
|
SizeTotalText
|
55.00 X 103.80|under 1/2 Acre |
Rooms
| Level |
Type |
Length |
Width |
Dimensions |
|
Second Level |
Bedroom |
|
|
13.0 X 11.0 |
|
Second Level |
Bedroom |
|
|
9.4 X 11.0 |
|
Second Level |
Bedroom |
|
|
9.9 X 9.0 |
|
Second Level |
Bathroom |
|
|
5.0 X 6.8 |
|
Basement |
Bedroom |
|
|
10.3 X 15.0 |
|
Basement |
Laundry Room |
|
|
8.0 X 8.0 |
|
Basement |
Recreation Room |
|
|
9.0 X 8.6 |
|
Basement |
Bathroom |
|
|
7.0 X 5.5 |
|
Main Level |
Kitchen |
|
|
10.0 X 8.6 |
|
Main Level |
Dining Room |
|
|
9.6 X 10.0 |
|
Main Level |
Living Room |
|
|
11.0 X 15.4 |
|
Main Level |
Bonus Room |
|
|
7.0 X 9.5 |
Utilities
|
Electricity
|
Available |
|
Natural Gas
|
Available |
https://www.realtor.ca/real-estate/28065459/93-hutchison-ave-elliot-lake-elliot-lake


