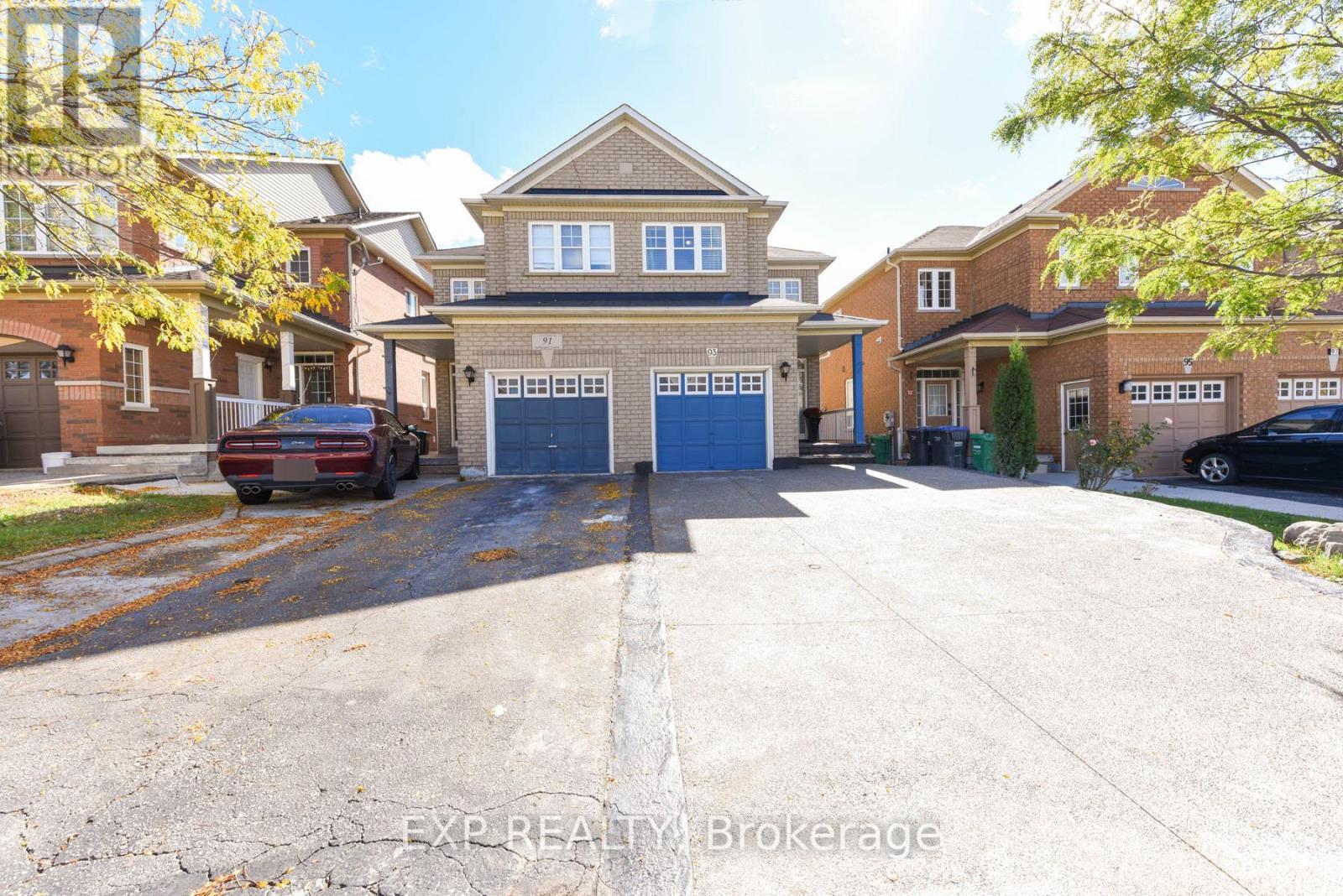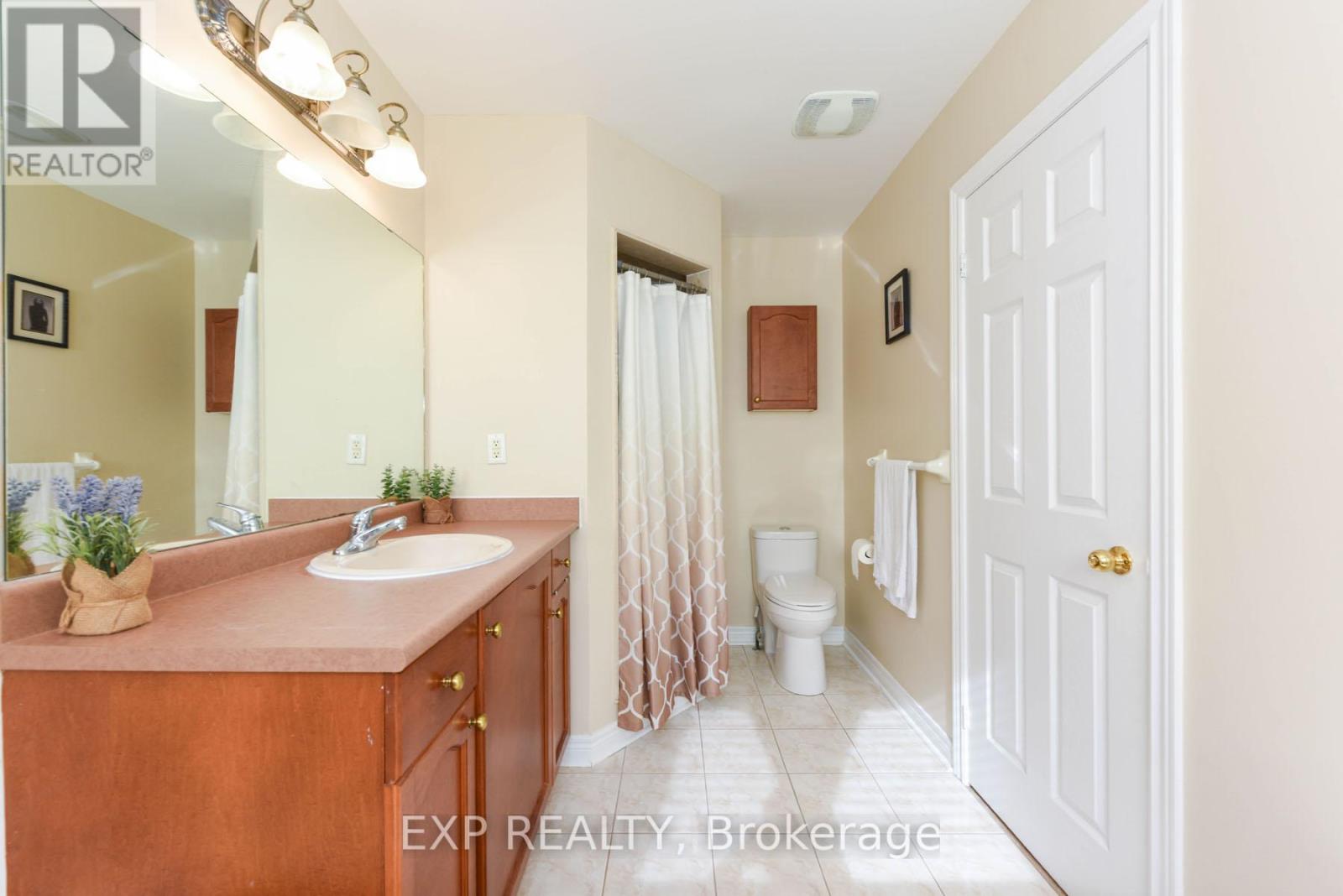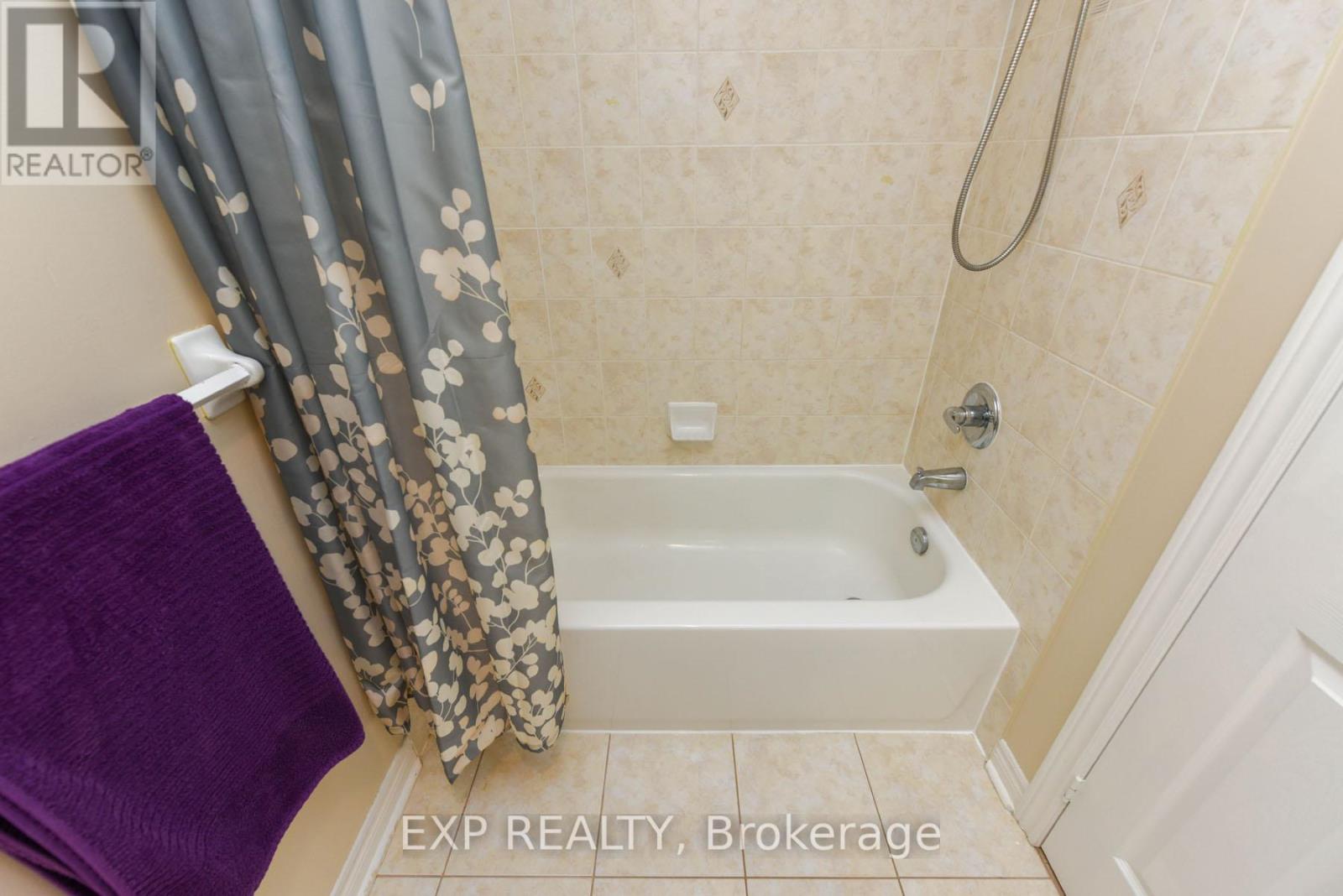4 Bedroom
4 Bathroom
Central Air Conditioning
Forced Air
$949,000
This stunning semi-detached home features 3 bedrooms + den on the second floor, a 1-bedroom legal basement apartment with its own walk-out separate entrance. The property includes 3.5 bathrooms. The extended driveway provides ample parking finished with exposed concrete, while the main floor showcases parquet flooring, and laminate covers the second floor and basement. The master bedroom offers a luxurious 4-piece ensuite. It is ideally located near to Schools, parks, shopping, grocery stores, banks, and public transit. With quick access to Hwy 407 and 401, and just minutes from Heartland Centre and TPO , this home sits conveniently on the border of Mississauga. **** EXTRAS **** 2 Fridges, 2 Stoves,B/I Dishwasher, Washer, Dryer, Cac, All Window Coverings, All Elf's,16 X 14 Cedar Deck (id:49269)
Property Details
|
MLS® Number
|
W9381500 |
|
Property Type
|
Single Family |
|
Community Name
|
Bram West |
|
ParkingSpaceTotal
|
4 |
Building
|
BathroomTotal
|
4 |
|
BedroomsAboveGround
|
3 |
|
BedroomsBelowGround
|
1 |
|
BedroomsTotal
|
4 |
|
BasementFeatures
|
Apartment In Basement, Separate Entrance |
|
BasementType
|
N/a |
|
ConstructionStyleAttachment
|
Semi-detached |
|
CoolingType
|
Central Air Conditioning |
|
ExteriorFinish
|
Brick |
|
FoundationType
|
Brick |
|
HalfBathTotal
|
1 |
|
HeatingFuel
|
Natural Gas |
|
HeatingType
|
Forced Air |
|
StoriesTotal
|
2 |
|
Type
|
House |
|
UtilityWater
|
Municipal Water |
Parking
Land
|
Acreage
|
No |
|
Sewer
|
Sanitary Sewer |
|
SizeDepth
|
104 Ft ,11 In |
|
SizeFrontage
|
22 Ft ,3 In |
|
SizeIrregular
|
22.31 X 104.99 Ft |
|
SizeTotalText
|
22.31 X 104.99 Ft |
Rooms
| Level |
Type |
Length |
Width |
Dimensions |
|
Second Level |
Den |
1.8 m |
2.4 m |
1.8 m x 2.4 m |
|
Second Level |
Primary Bedroom |
3.11 m |
5.61 m |
3.11 m x 5.61 m |
|
Second Level |
Bedroom 2 |
3.41 m |
2.38 m |
3.41 m x 2.38 m |
|
Second Level |
Bedroom 3 |
3.12 m |
3.57 m |
3.12 m x 3.57 m |
|
Basement |
Living Room |
2.74 m |
1 m |
2.74 m x 1 m |
|
Basement |
Bedroom |
3.11 m |
2.83 m |
3.11 m x 2.83 m |
|
Basement |
Kitchen |
2.36 m |
2.36 m |
2.36 m x 2.36 m |
|
Main Level |
Dining Room |
6.46 m |
3.11 m |
6.46 m x 3.11 m |
|
Main Level |
Living Room |
6.46 m |
3.11 m |
6.46 m x 3.11 m |
|
Main Level |
Kitchen |
2.36 m |
3.96 m |
2.36 m x 3.96 m |
|
Main Level |
Family Room |
2.74 m |
3.96 m |
2.74 m x 3.96 m |
|
Main Level |
Eating Area |
2.36 m |
2.82 m |
2.36 m x 2.82 m |
https://www.realtor.ca/real-estate/27502010/93-nathaniel-crescent-brampton-bram-west-bram-west

































