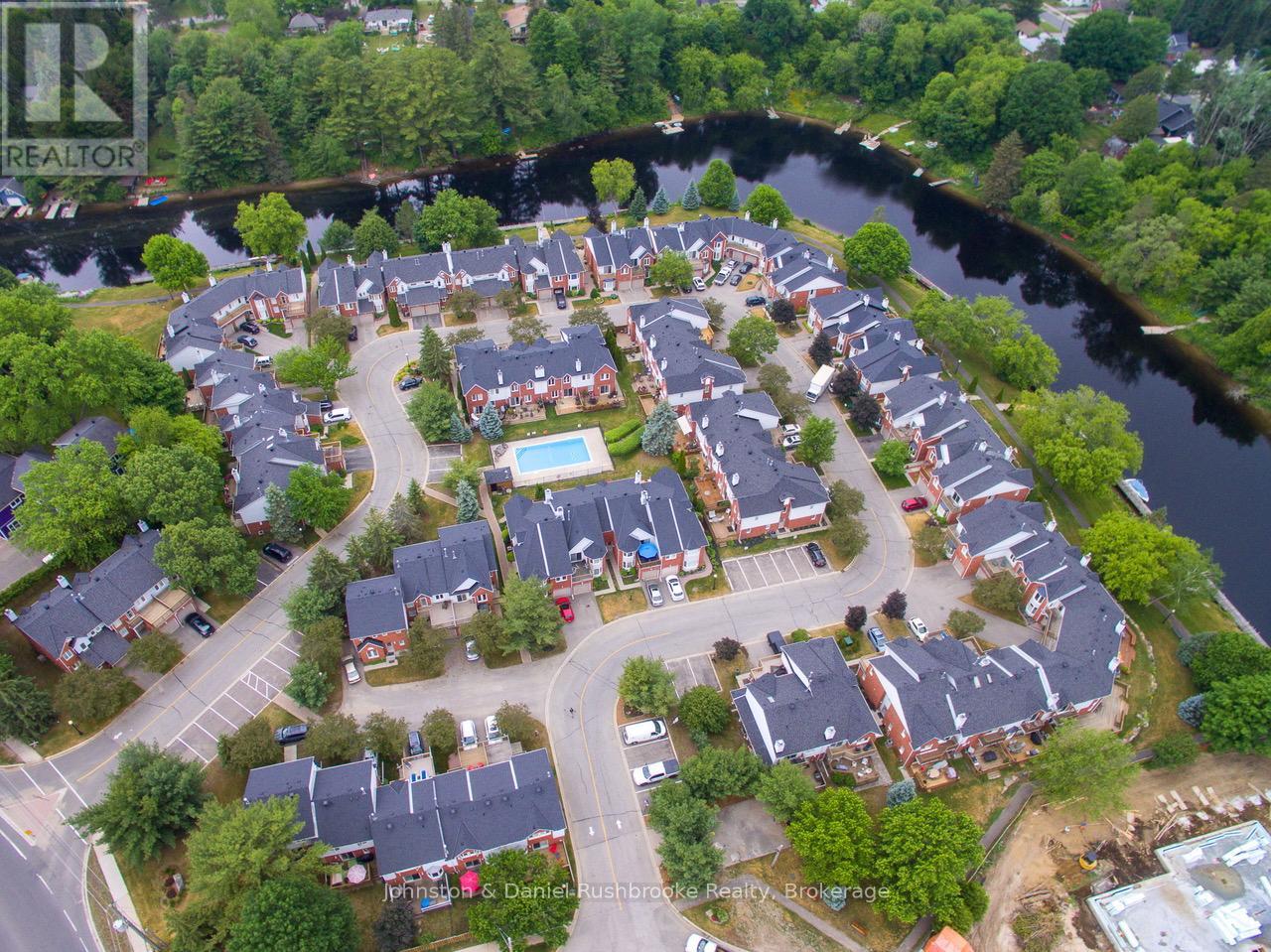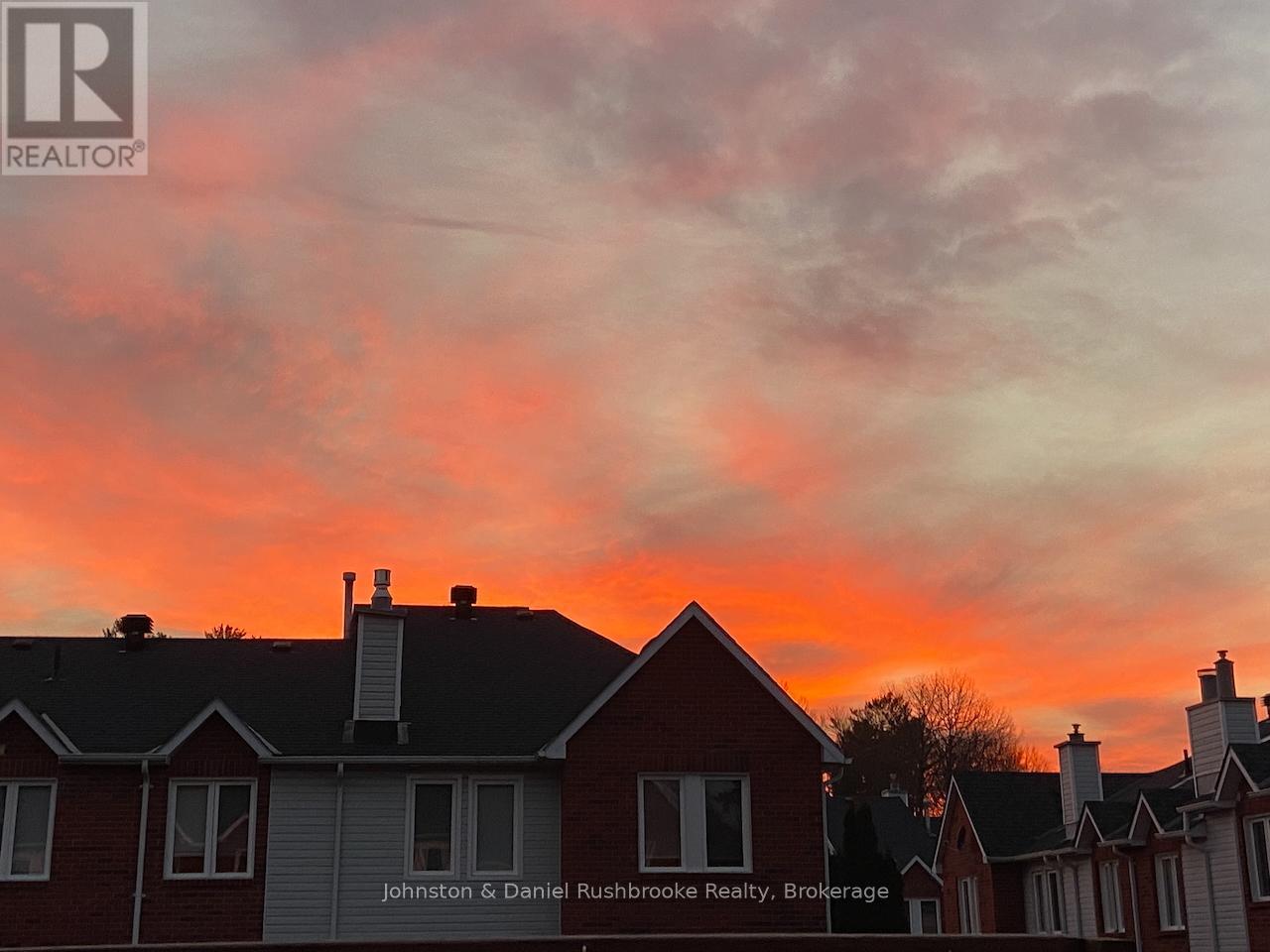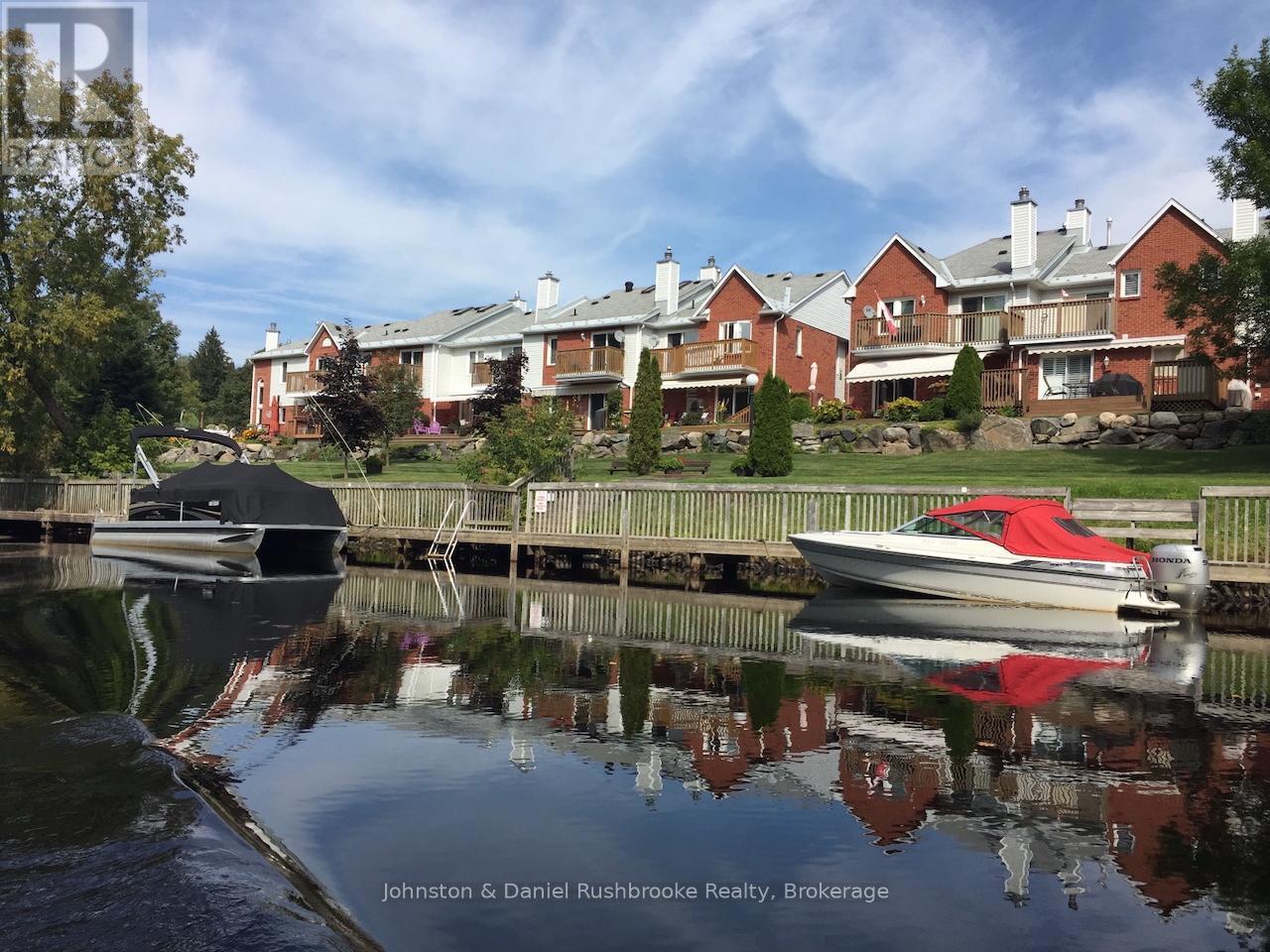93 Shoreline Drive Bracebridge (Macaulay), Ontario P1L 1Z4
$534,900Maintenance, Common Area Maintenance, Insurance
$612 Monthly
Maintenance, Common Area Maintenance, Insurance
$612 MonthlyWelcome to Shores of Muskoka Estates - A very special enclave of 70 townhome/condos with docking on the MUSKOKA RIVER in Bracebridge. Boat to Lake Muskoka, Joseph and Lake Rosseau. Cool off in the river or the pristine heated salt water pool. Walk uptown for shopping and dining. Go for an evening kayak ride to the falls or head over to the nearby pickle ball courts. 3 bedrooms, 2.5 baths. Living room with wood burning fireplace, dining room with walkout to deck with a serene wooded view plus a tv/family room. Kitchen with wood cabinets and stainless steel appliances with pass through to dining room. Main floor powder room & laundry area. Upper level Primary bedroom with 4 pc ensuite with soaker tub and walkout to private upper deck. Two other bedrooms one with walk in closet and main 4 pc bath. Attached single car garage. Lakeland networks fibre optic internet available. Come where the livin is easy! (note: 1 pet restriction) (id:49269)
Property Details
| MLS® Number | X12148481 |
| Property Type | Single Family |
| Community Name | Macaulay |
| AmenitiesNearBy | Park, Public Transit |
| CommunityFeatures | Pet Restrictions, Community Centre |
| Easement | Sub Division Covenants |
| Features | Balcony, Level |
| ParkingSpaceTotal | 2 |
| Structure | Patio(s), Deck |
| ViewType | Direct Water View |
| WaterFrontType | Waterfront |
Building
| BathroomTotal | 3 |
| BedroomsAboveGround | 3 |
| BedroomsTotal | 3 |
| Age | 16 To 30 Years |
| Amenities | Visitor Parking, Fireplace(s) |
| Appliances | Water Heater, Dishwasher, Dryer, Stove, Washer, Window Coverings, Refrigerator |
| BasementDevelopment | Unfinished |
| BasementType | N/a (unfinished) |
| CoolingType | Central Air Conditioning |
| ExteriorFinish | Brick, Vinyl Siding |
| FireProtection | Smoke Detectors |
| FireplacePresent | Yes |
| FireplaceTotal | 1 |
| FoundationType | Block |
| HalfBathTotal | 1 |
| HeatingFuel | Natural Gas |
| HeatingType | Forced Air |
| StoriesTotal | 2 |
| SizeInterior | 1400 - 1599 Sqft |
| Type | Row / Townhouse |
Parking
| Attached Garage | |
| Garage |
Land
| AccessType | Year-round Access, Private Docking |
| Acreage | No |
| LandAmenities | Park, Public Transit |
| SurfaceWater | River/stream |
| ZoningDescription | R4 |
Rooms
| Level | Type | Length | Width | Dimensions |
|---|---|---|---|---|
| Second Level | Primary Bedroom | 4.6 m | 4.3 m | 4.6 m x 4.3 m |
| Second Level | Bedroom | 4.6 m | 2.6 m | 4.6 m x 2.6 m |
| Second Level | Bedroom | 3.5 m | 2.5 m | 3.5 m x 2.5 m |
| Second Level | Bathroom | 2.4 m | 1.5 m | 2.4 m x 1.5 m |
| Second Level | Bathroom | 2.4 m | 1.5 m | 2.4 m x 1.5 m |
| Main Level | Living Room | 4.3 m | 3.4 m | 4.3 m x 3.4 m |
| Main Level | Dining Room | 3.6 m | 3.2 m | 3.6 m x 3.2 m |
| Main Level | Family Room | 4.6 m | 2.4 m | 4.6 m x 2.4 m |
| Main Level | Kitchen | 3.6 m | 2.6 m | 3.6 m x 2.6 m |
https://www.realtor.ca/real-estate/28312743/93-shoreline-drive-bracebridge-macaulay-macaulay
Interested?
Contact us for more information

































