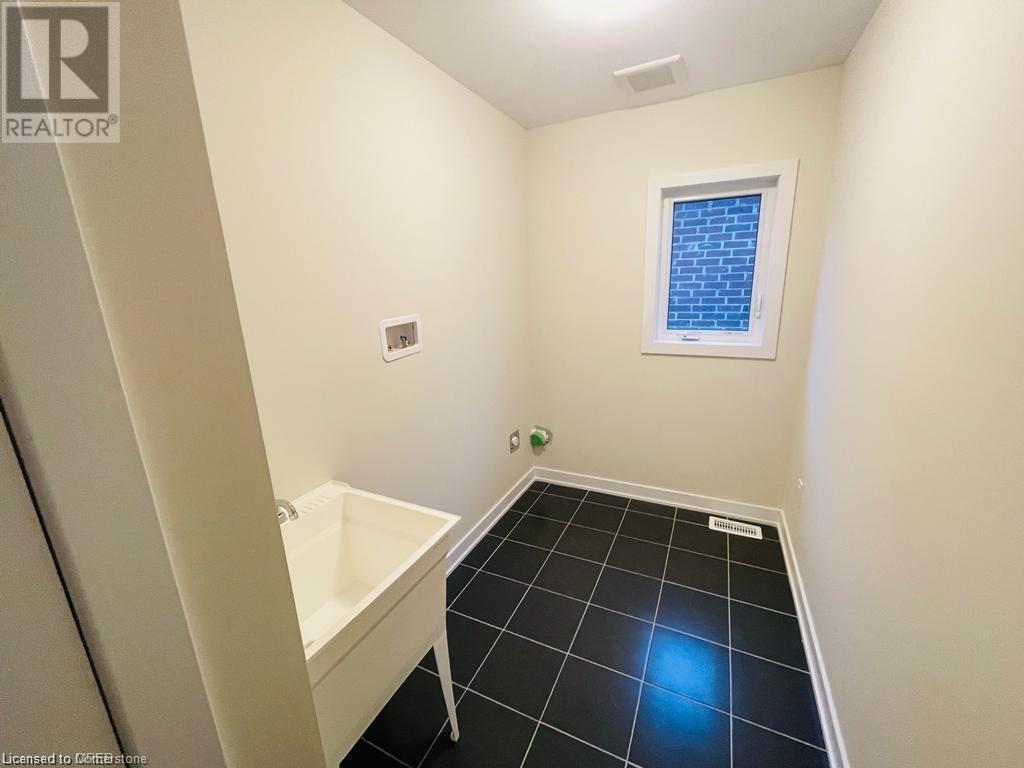3 Bedroom
3 Bathroom
1712 sqft
2 Level
Central Air Conditioning
Forced Air
$2,299 MonthlyInsurance, Exterior Maintenance
Don't Miss This Opportunity to Lease a Beautiful, Nearly New Detached Home! Welcome to this stunning 1-year-old Maple 33-1 Style A model located in a vibrant, well-planned community. This modern family home features 3 spacious bedrooms, 2.5 bathrooms, and an open-concept layout perfect for comfortable living and entertaining. Enjoy premium finishes throughout, including porcelain tile, hardwood floors, and a spacious kitchen with a central island. The extra-large 8' sliding door fills the space with natural light and opens onto a walk-out deck ideal for relaxing or hosting guests. Experience a joyful lifestyle in this desirable neighborhood. Available for lease now don't miss your chance to call this upgraded, move-in-ready home your own. The driveway is finished and grass is planted. (id:49269)
Property Details
|
MLS® Number
|
40713462 |
|
Property Type
|
Single Family |
|
AmenitiesNearBy
|
Park |
|
Features
|
Southern Exposure |
|
ParkingSpaceTotal
|
3 |
Building
|
BathroomTotal
|
3 |
|
BedroomsAboveGround
|
3 |
|
BedroomsTotal
|
3 |
|
Appliances
|
Central Vacuum, Refrigerator |
|
ArchitecturalStyle
|
2 Level |
|
BasementDevelopment
|
Unfinished |
|
BasementType
|
Full (unfinished) |
|
ConstructedDate
|
2023 |
|
ConstructionStyleAttachment
|
Detached |
|
CoolingType
|
Central Air Conditioning |
|
ExteriorFinish
|
Vinyl Siding |
|
FoundationType
|
Block |
|
HalfBathTotal
|
1 |
|
HeatingType
|
Forced Air |
|
StoriesTotal
|
2 |
|
SizeInterior
|
1712 Sqft |
|
Type
|
House |
|
UtilityWater
|
Municipal Water |
Parking
Land
|
Acreage
|
No |
|
LandAmenities
|
Park |
|
Sewer
|
Municipal Sewage System |
|
SizeDepth
|
92 Ft |
|
SizeFrontage
|
33 Ft |
|
SizeTotalText
|
Under 1/2 Acre |
|
ZoningDescription
|
Rl2-58 |
Rooms
| Level |
Type |
Length |
Width |
Dimensions |
|
Second Level |
3pc Bathroom |
|
|
Measurements not available |
|
Second Level |
3pc Bathroom |
|
|
Measurements not available |
|
Second Level |
Bedroom |
|
|
10'6'' x 10'8'' |
|
Second Level |
Bedroom |
|
|
12'8'' x 9'6'' |
|
Second Level |
Primary Bedroom |
|
|
15'0'' x 13'0'' |
|
Main Level |
2pc Bathroom |
|
|
Measurements not available |
|
Main Level |
Great Room |
|
|
14'1'' x 13'0'' |
|
Main Level |
Kitchen |
|
|
10'6'' x 10'6'' |
|
Main Level |
Breakfast |
|
|
10'6'' x 10'6'' |
https://www.realtor.ca/real-estate/28127158/93-stern-drive-welland











