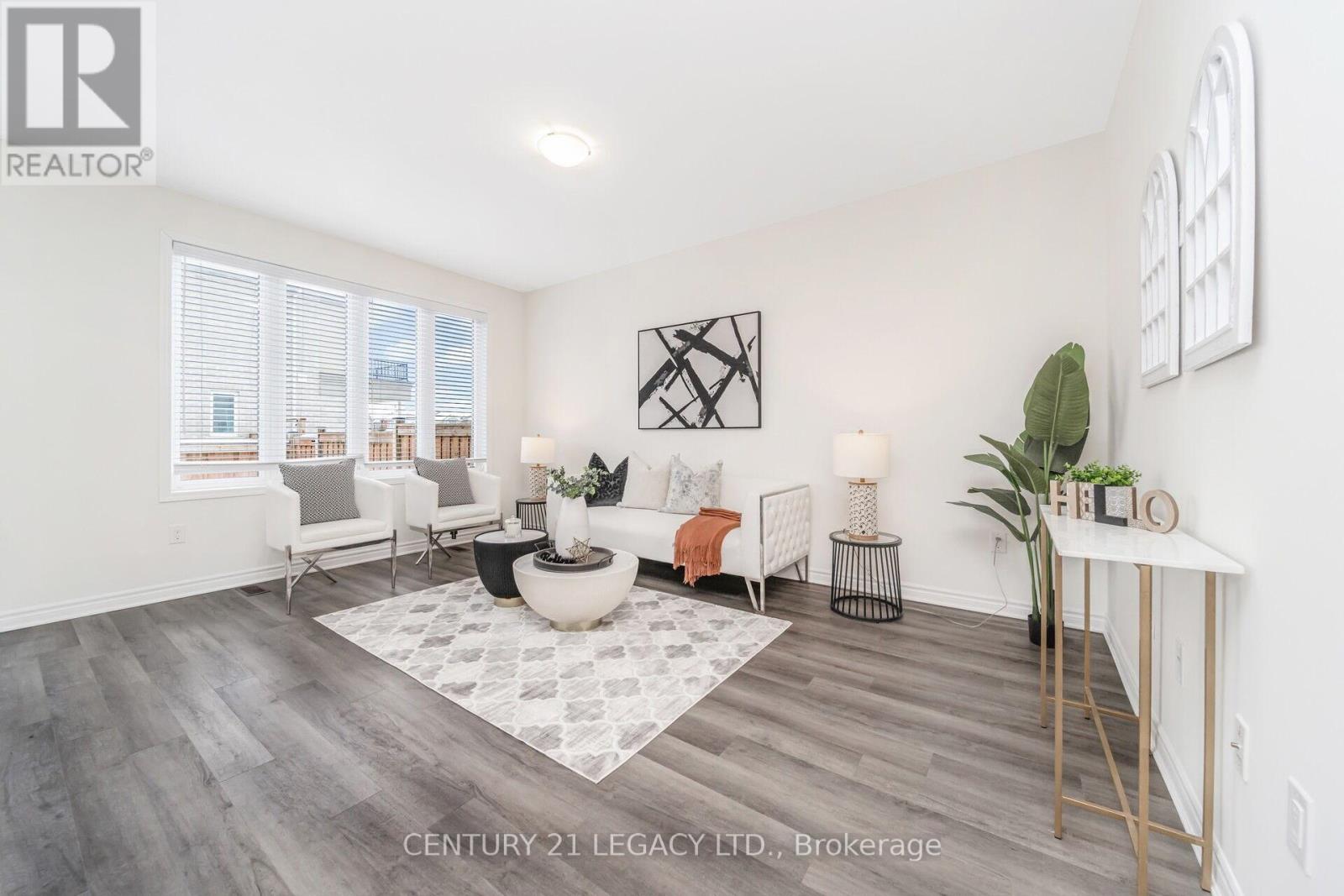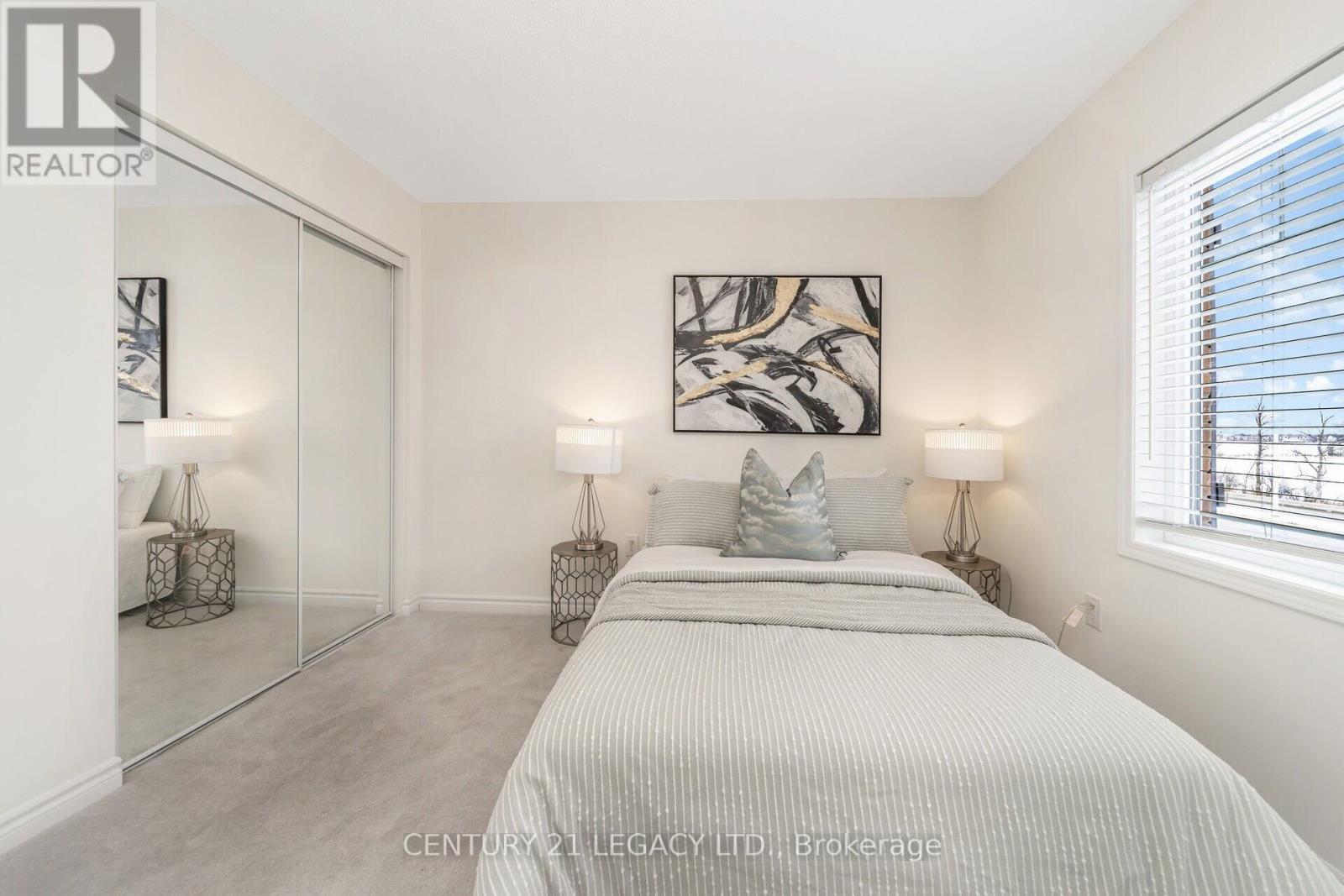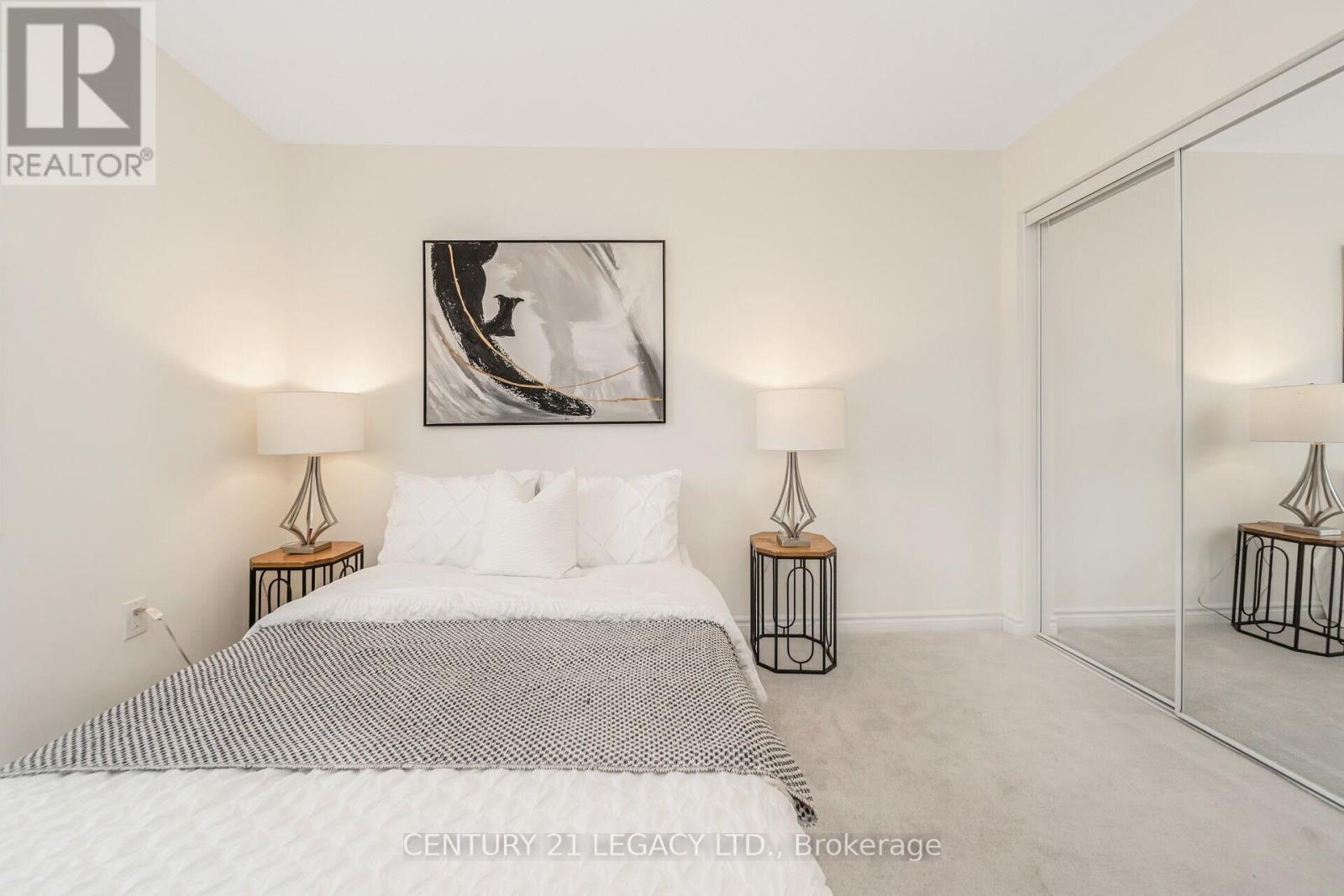4 Bedroom
3 Bathroom
1500 - 2000 sqft
Fireplace
Central Air Conditioning
Forced Air
Island
$977,000
Step into this beautifully maintained, 5-year-old Energy Star-certified townhouse offering 1,943 sq. ft. of stylish and functional living space. Featuring 4 generously sized bedrooms, this home is perfect for growing families and busy professionals alike. Nestled on a quiet, family-friendly street with an east-facing view, it provides peace, privacy, and plenty of natural sunlight. The main floor impresses with soaring 9-foot ceilings, a sleek modern kitchen with a large island ideal for cooking and entertaining, and a versatile den that's perfect for your home office or reading nook. Enjoy the convenience of parking for two cars with no sidewalk to shovel, plus second-floor laundry, 200-amp electrical service, and a basement with a rough-in ready for your future washroom. With no homes directly in front, this bright and airy space is the perfect blend of comfort, style, and potential. Don't miss out schedule your private tour today and make this your next smart move! (id:49269)
Property Details
|
MLS® Number
|
W12072242 |
|
Property Type
|
Single Family |
|
Community Name
|
1026 - CB Cobban |
|
ParkingSpaceTotal
|
3 |
|
WaterFrontType
|
Island |
Building
|
BathroomTotal
|
3 |
|
BedroomsAboveGround
|
4 |
|
BedroomsTotal
|
4 |
|
Age
|
0 To 5 Years |
|
Appliances
|
Garage Door Opener Remote(s) |
|
BasementDevelopment
|
Unfinished |
|
BasementType
|
Full (unfinished) |
|
ConstructionStyleAttachment
|
Attached |
|
CoolingType
|
Central Air Conditioning |
|
ExteriorFinish
|
Brick, Stone |
|
FireplacePresent
|
Yes |
|
FoundationType
|
Concrete |
|
HalfBathTotal
|
1 |
|
HeatingFuel
|
Natural Gas |
|
HeatingType
|
Forced Air |
|
StoriesTotal
|
2 |
|
SizeInterior
|
1500 - 2000 Sqft |
|
Type
|
Row / Townhouse |
|
UtilityWater
|
Municipal Water |
Parking
Land
|
Acreage
|
No |
|
Sewer
|
Sanitary Sewer |
|
SizeDepth
|
77 Ft |
|
SizeFrontage
|
23 Ft |
|
SizeIrregular
|
23 X 77 Ft |
|
SizeTotalText
|
23 X 77 Ft |
Rooms
| Level |
Type |
Length |
Width |
Dimensions |
|
Second Level |
Bedroom |
3.8 m |
4.8 m |
3.8 m x 4.8 m |
|
Second Level |
Bedroom 2 |
3.2 m |
3.9 m |
3.2 m x 3.9 m |
|
Second Level |
Bedroom 3 |
3.1 m |
4.1 m |
3.1 m x 4.1 m |
|
Second Level |
Bedroom 4 |
3.2 m |
3.6 m |
3.2 m x 3.6 m |
|
Second Level |
Laundry Room |
2.3 m |
2.2 m |
2.3 m x 2.2 m |
|
Main Level |
Great Room |
3.94 m |
5.15 m |
3.94 m x 5.15 m |
|
Main Level |
Den |
2.8 m |
2.6 m |
2.8 m x 2.6 m |
|
Main Level |
Kitchen |
3.65 m |
3.2 m |
3.65 m x 3.2 m |
|
Main Level |
Eating Area |
2.8 m |
3.2 m |
2.8 m x 3.2 m |
https://www.realtor.ca/real-estate/28143612/932-cherry-court-milton-cb-cobban-1026-cb-cobban







































