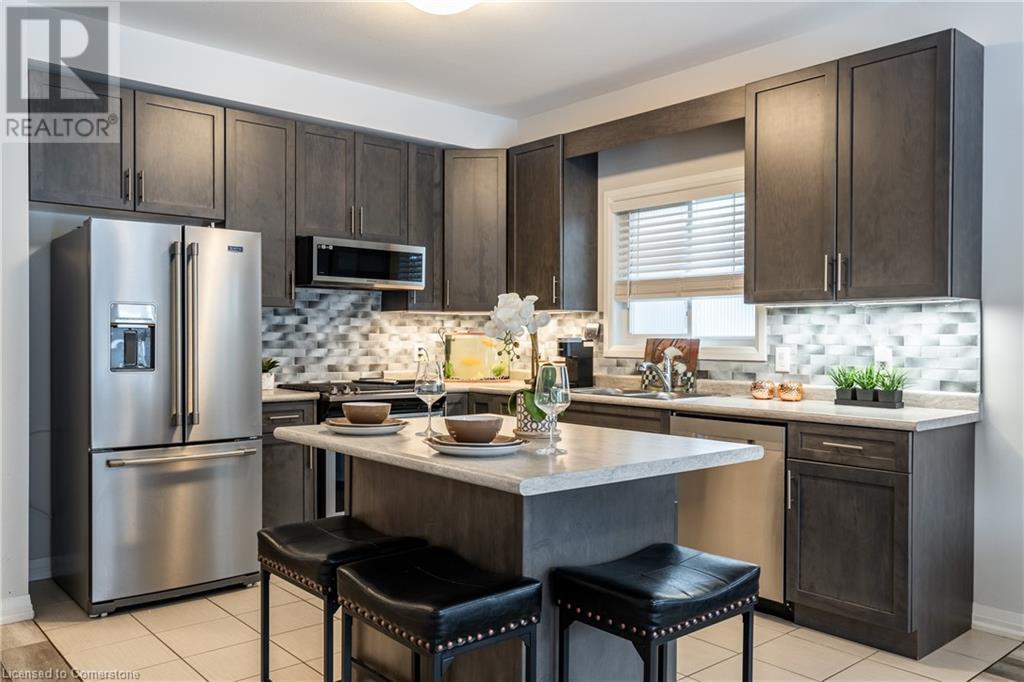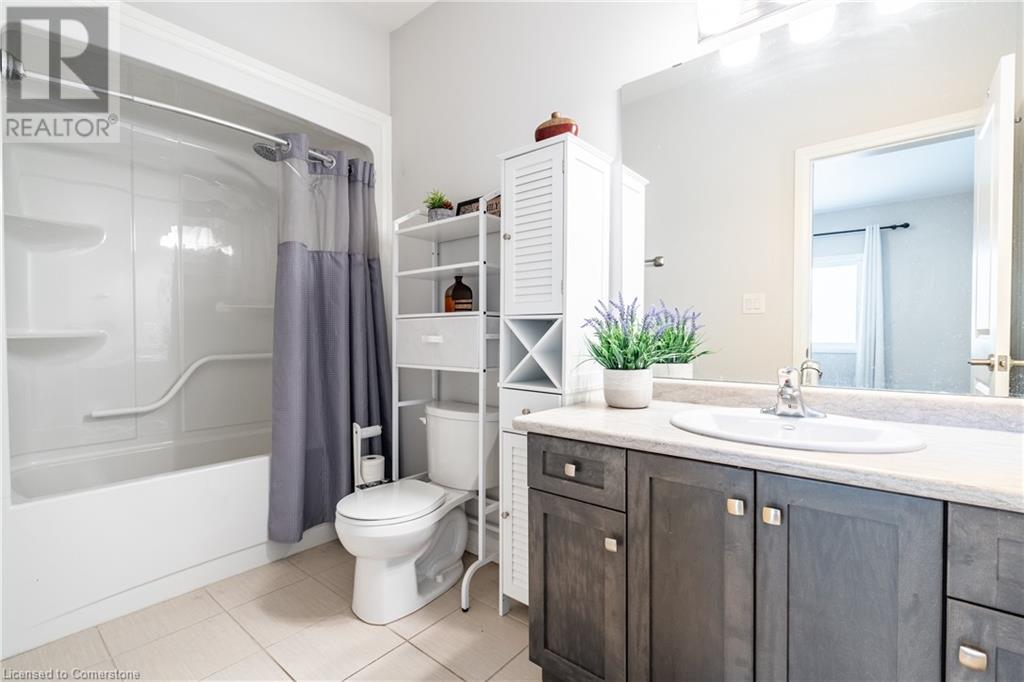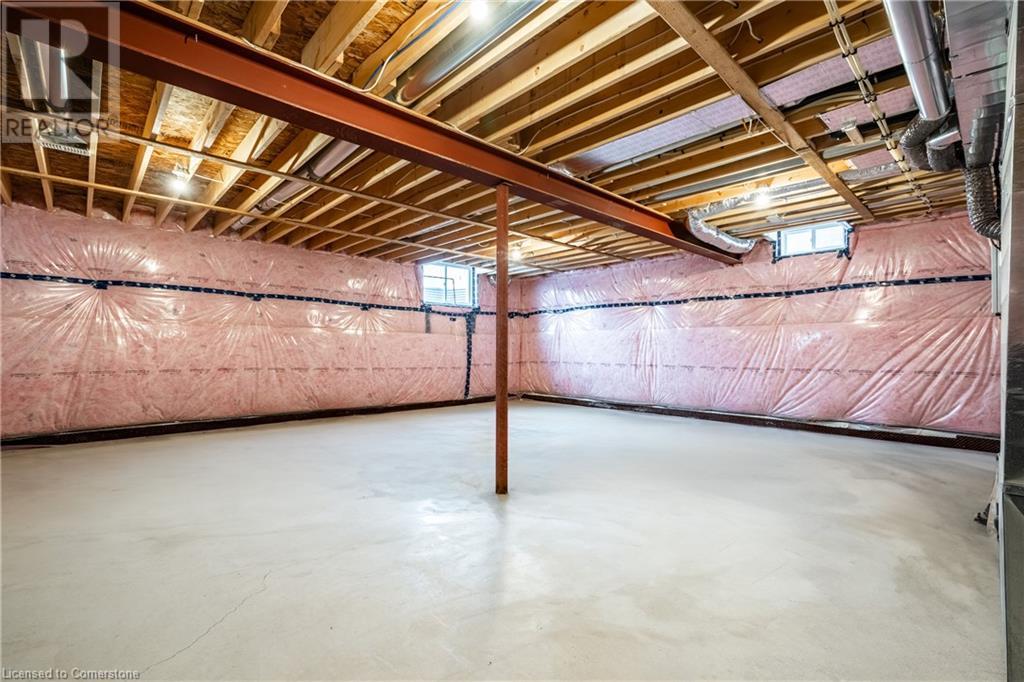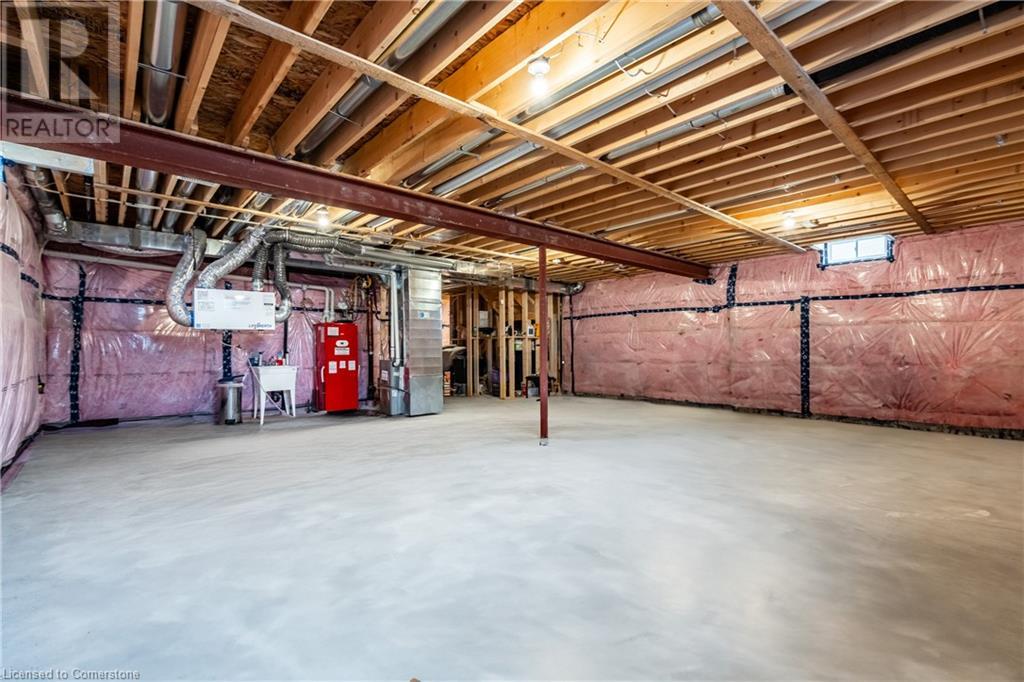3 Bedroom
3 Bathroom
1799 sqft
Bungalow
Central Air Conditioning
Forced Air
$759,000
Welcome to this beautifully designed 3-bedroom, 2.5-bath bungalow in the desirable community of Chippawa. Built in 2023, this 1,800 sq. ft. home offers modern finishes and thoughtful design throughout. The main floor features a grand entrance with a two piece bathroom, an open-concept layout with a bright living space, vaulted ceiling, a contemporary kitchen equipped with stainless steel appliances, an island, and patio doors leading to the backyard. The primary bedroom boasts a private ensuite, while the upper loft area provides additional flexible space, a bedroom and a four piece bathroom. This carpet-free home includes a separate entrance, ideal for potential in-law or secondary suite options. A double car garage and double-wide asphalt driveway offer ample parking. Located in a family-friendly neighborhood, this home is close to parks, golf courses, and the scenic Niagara River. A perfect blend of style and functionality, this property is move-in ready. View it today! (id:49269)
Property Details
|
MLS® Number
|
40695216 |
|
Property Type
|
Single Family |
|
AmenitiesNearBy
|
Golf Nearby, Park, Place Of Worship, Schools |
|
CommunityFeatures
|
Quiet Area, Community Centre |
|
EquipmentType
|
Water Heater |
|
Features
|
Paved Driveway, Sump Pump, Automatic Garage Door Opener |
|
ParkingSpaceTotal
|
6 |
|
RentalEquipmentType
|
Water Heater |
Building
|
BathroomTotal
|
3 |
|
BedroomsAboveGround
|
3 |
|
BedroomsTotal
|
3 |
|
Appliances
|
Dishwasher, Refrigerator, Stove, Water Meter, Microwave Built-in, Hood Fan, Window Coverings, Garage Door Opener |
|
ArchitecturalStyle
|
Bungalow |
|
BasementDevelopment
|
Unfinished |
|
BasementType
|
Full (unfinished) |
|
ConstructedDate
|
2023 |
|
ConstructionStyleAttachment
|
Detached |
|
CoolingType
|
Central Air Conditioning |
|
ExteriorFinish
|
Brick Veneer, Vinyl Siding |
|
FoundationType
|
Poured Concrete |
|
HalfBathTotal
|
1 |
|
HeatingFuel
|
Natural Gas |
|
HeatingType
|
Forced Air |
|
StoriesTotal
|
1 |
|
SizeInterior
|
1799 Sqft |
|
Type
|
House |
|
UtilityWater
|
Municipal Water |
Parking
Land
|
Acreage
|
No |
|
LandAmenities
|
Golf Nearby, Park, Place Of Worship, Schools |
|
Sewer
|
Municipal Sewage System |
|
SizeDepth
|
108 Ft |
|
SizeFrontage
|
45 Ft |
|
SizeTotalText
|
Under 1/2 Acre |
|
ZoningDescription
|
R3 |
Rooms
| Level |
Type |
Length |
Width |
Dimensions |
|
Second Level |
4pc Bathroom |
|
|
10'7'' x 5'3'' |
|
Second Level |
Bedroom |
|
|
14'7'' x 11'0'' |
|
Second Level |
Den |
|
|
14'7'' x 12'8'' |
|
Basement |
Recreation Room |
|
|
29'1'' x 29'0'' |
|
Main Level |
Laundry Room |
|
|
Measurements not available |
|
Main Level |
2pc Bathroom |
|
|
6'5'' x 2'7'' |
|
Main Level |
Bedroom |
|
|
14'9'' x 9'0'' |
|
Main Level |
3pc Bathroom |
|
|
5'3'' x 11'1'' |
|
Main Level |
Primary Bedroom |
|
|
14'4'' x 14'9'' |
|
Main Level |
Kitchen |
|
|
25'9'' x 14' |
https://www.realtor.ca/real-estate/27901833/9326-white-oak-avenue-niagara-falls










































