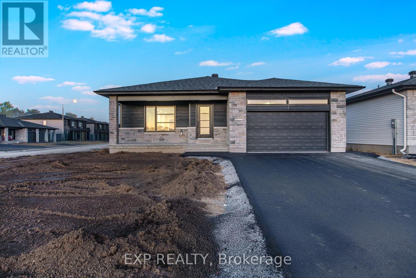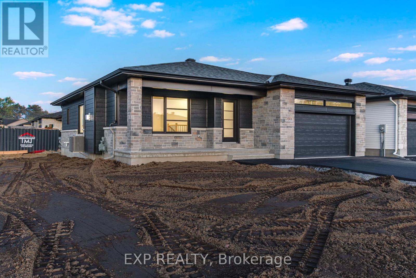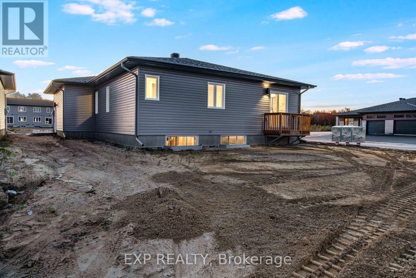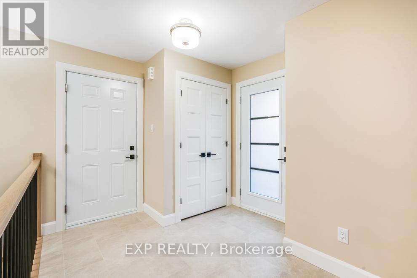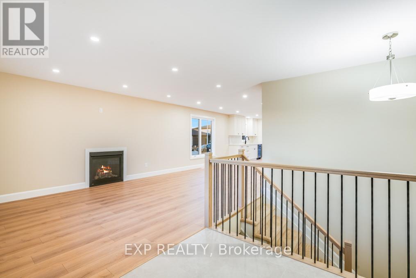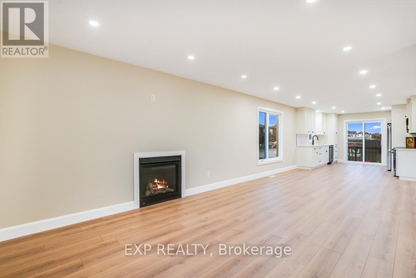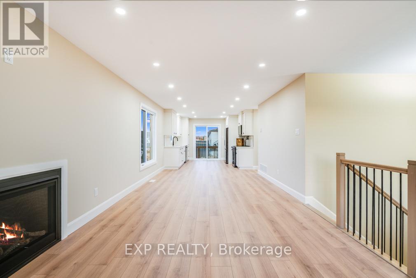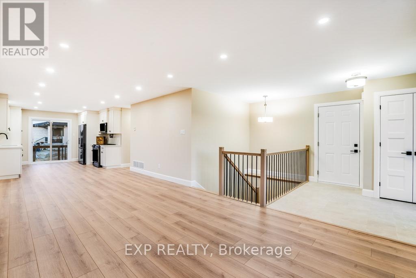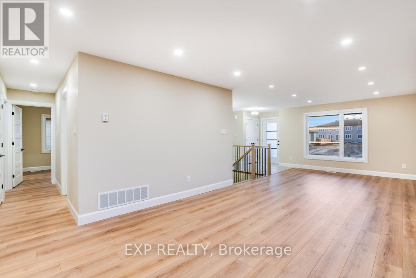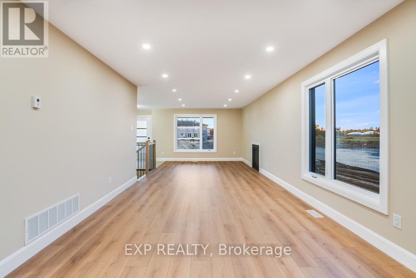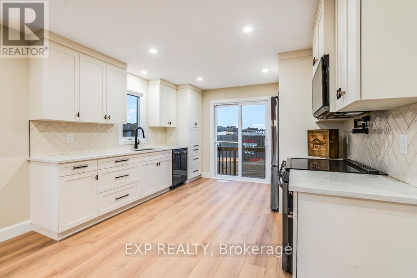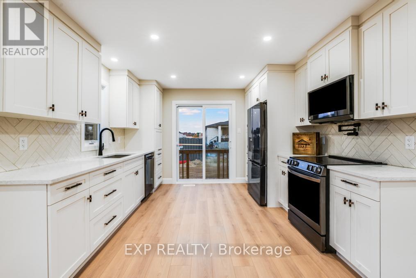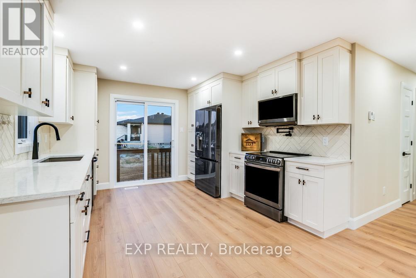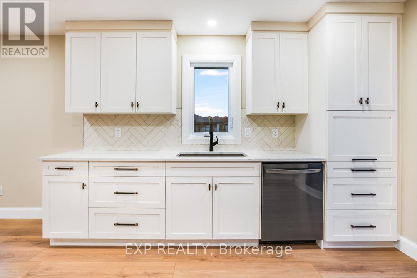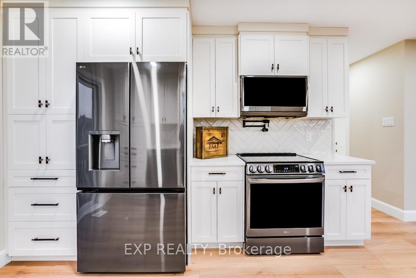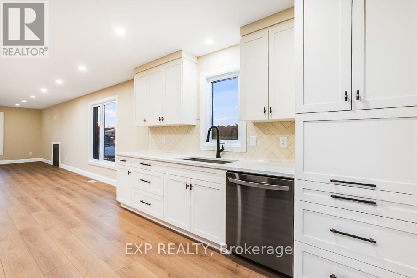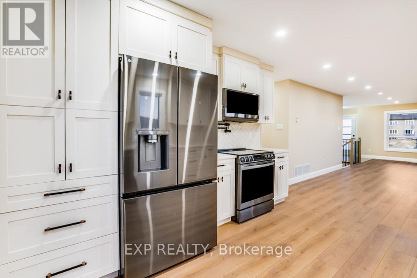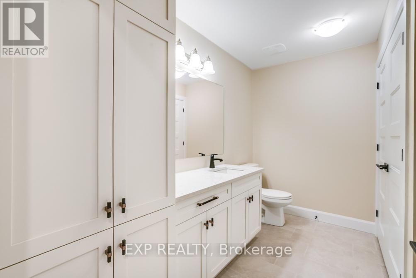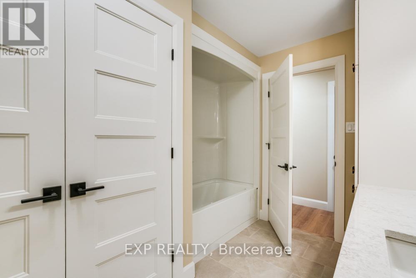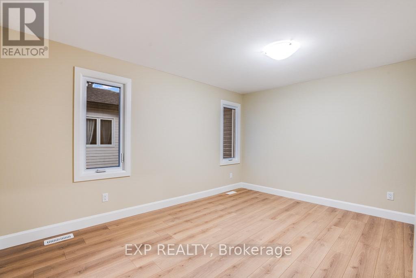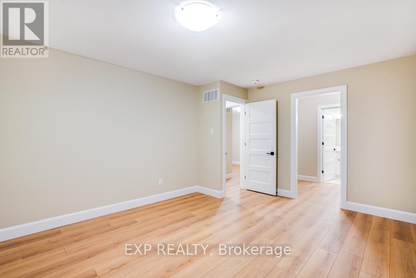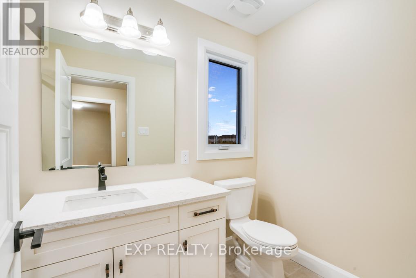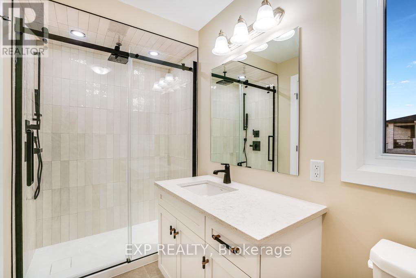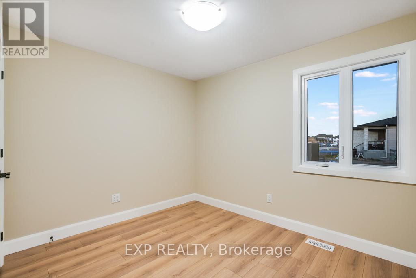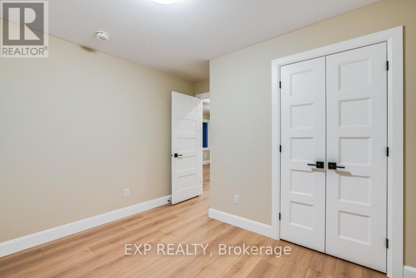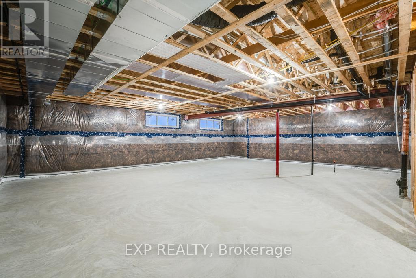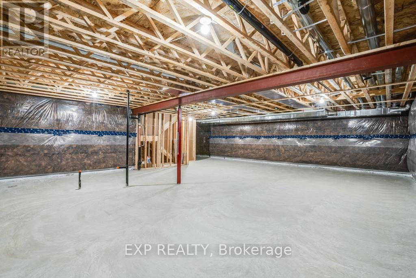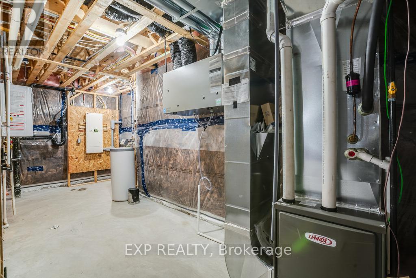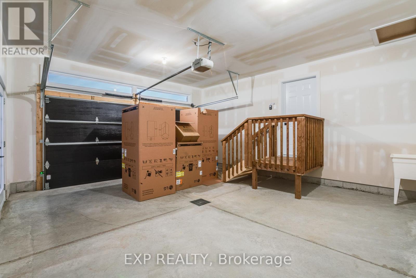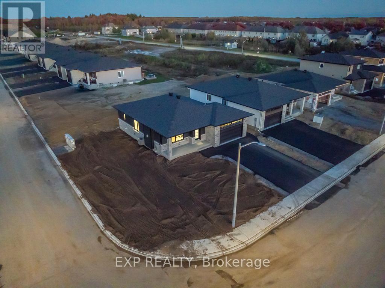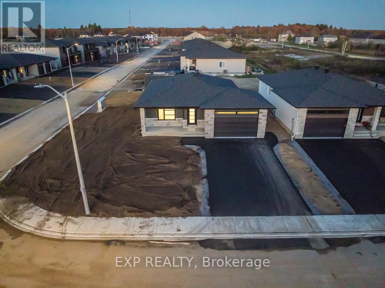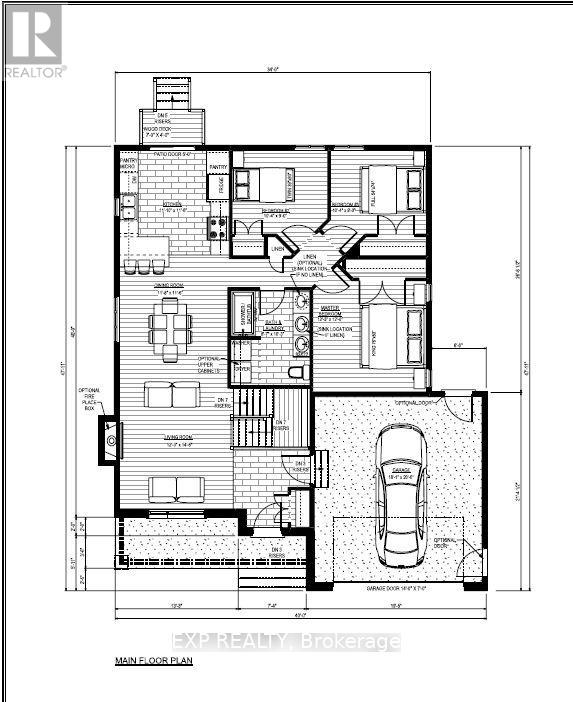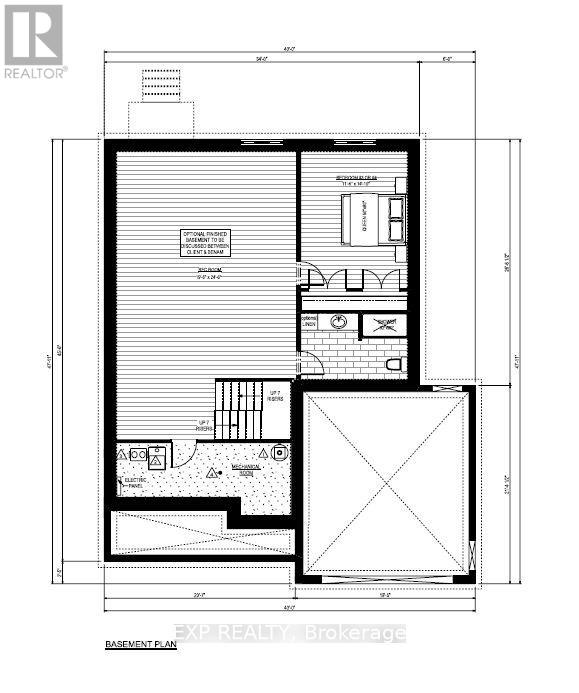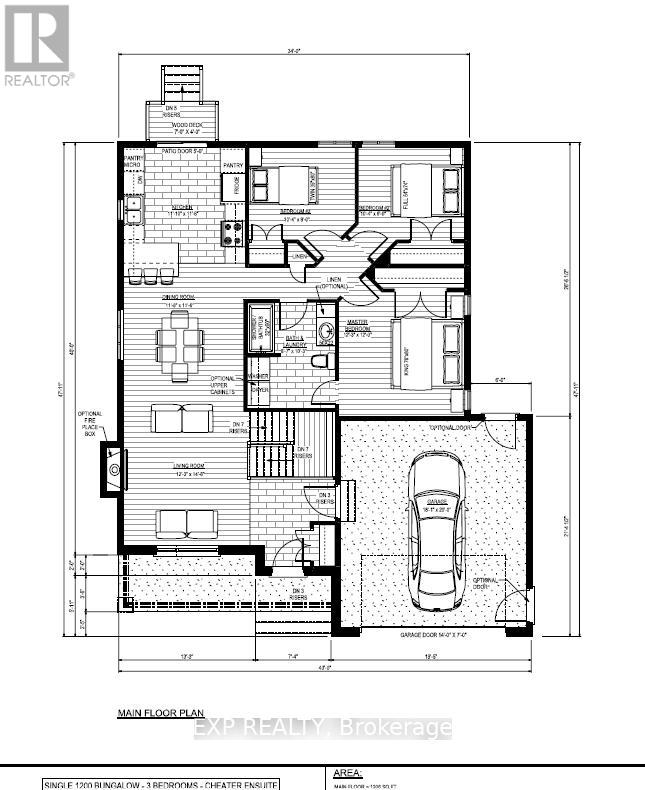3 Bedroom
1 Bathroom
1100 - 1500 sqft
Bungalow
Forced Air
$574,900
Open House Saturday, May 24th, 11AM-1PM! Visit 291 Hazel Crescent to tour fresh designs. Don't miss it! Welcome to Whistler I, the ideal bungalow for those looking to start a family or enjoy a comfortable living experience in style. This charming home features a bright, open-concept layout that flows seamlessly from room to room. Enjoy your morning coffee or evening wine at the side counter in the roomy kitchen. The spa-inspired 3-piece bathroom offers a linen closet and the added convenience of an in-suite laundry room. For extra luxury, choose the cheater ensuite option for your convenience and comfort. The lower level provides endless possibilities, with plenty of space for additional guest rooms, a living area, or even a home gym. Located in the vibrant community of Limoges, you'll enjoy access to a brand-new Sports Complex, as well as being just steps away from the picturesque Larose Forest and Calypso Park. This home is perfect for anyone looking to embrace a comfortable, active lifestyle in a growing community. (id:49269)
Property Details
|
MLS® Number
|
X12081942 |
|
Property Type
|
Single Family |
|
Community Name
|
616 - Limoges |
|
AmenitiesNearBy
|
Schools, Park |
|
CommunityFeatures
|
School Bus |
|
ParkingSpaceTotal
|
3 |
|
Structure
|
Porch, Deck |
Building
|
BathroomTotal
|
1 |
|
BedroomsAboveGround
|
3 |
|
BedroomsTotal
|
3 |
|
ArchitecturalStyle
|
Bungalow |
|
BasementDevelopment
|
Unfinished |
|
BasementType
|
N/a (unfinished) |
|
ConstructionStyleAttachment
|
Detached |
|
ExteriorFinish
|
Vinyl Siding, Stone |
|
FoundationType
|
Poured Concrete |
|
HeatingFuel
|
Natural Gas |
|
HeatingType
|
Forced Air |
|
StoriesTotal
|
1 |
|
SizeInterior
|
1100 - 1500 Sqft |
|
Type
|
House |
|
UtilityWater
|
Municipal Water |
Parking
|
Attached Garage
|
|
|
Garage
|
|
|
Inside Entry
|
|
Land
|
Acreage
|
No |
|
LandAmenities
|
Schools, Park |
|
Sewer
|
Sanitary Sewer |
|
SizeDepth
|
33.78 M |
|
SizeFrontage
|
15 M |
|
SizeIrregular
|
15 X 33.8 M |
|
SizeTotalText
|
15 X 33.8 M |
|
ZoningDescription
|
Residential |
Rooms
| Level |
Type |
Length |
Width |
Dimensions |
|
Main Level |
Primary Bedroom |
3.73 m |
3.66 m |
3.73 m x 3.66 m |
|
Main Level |
Bedroom 2 |
3.15 m |
2.74 m |
3.15 m x 2.74 m |
|
Main Level |
Bedroom 3 |
3.15 m |
2.74 m |
3.15 m x 2.74 m |
|
Main Level |
Kitchen |
3.61 m |
3.55 m |
3.61 m x 3.55 m |
|
Main Level |
Living Room |
3.73 m |
4.47 m |
3.73 m x 4.47 m |
|
Main Level |
Bathroom |
2.62 m |
3.12 m |
2.62 m x 3.12 m |
|
Main Level |
Dining Room |
3.55 m |
3.5 m |
3.55 m x 3.5 m |
Utilities
|
Cable
|
Available |
|
Sewer
|
Installed |
https://www.realtor.ca/real-estate/28165917/933-katia-street-the-nation-616-limoges

