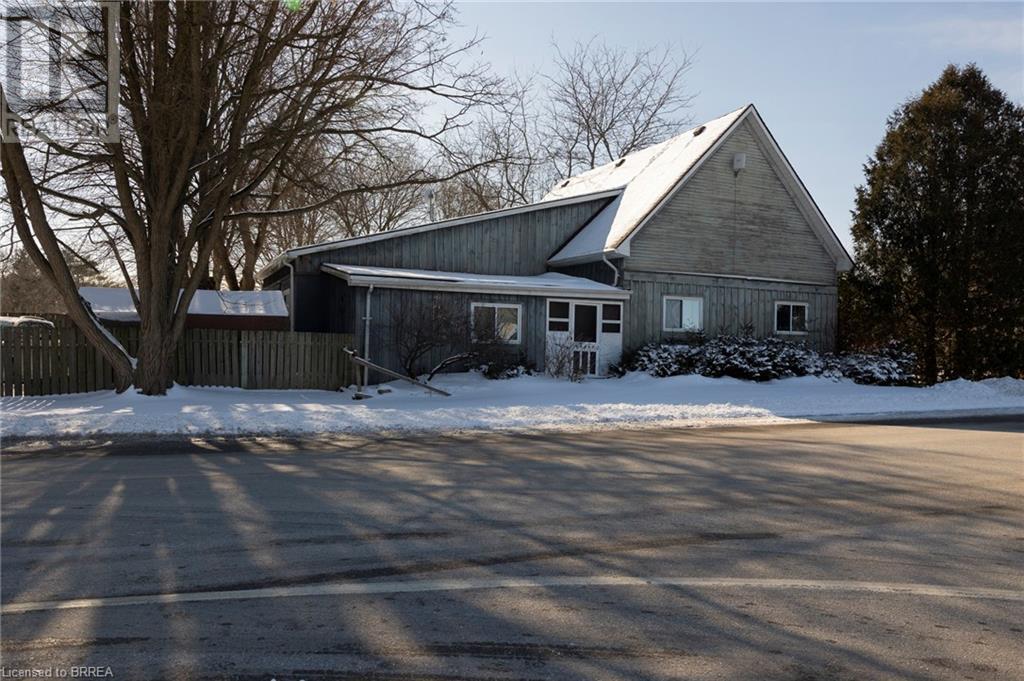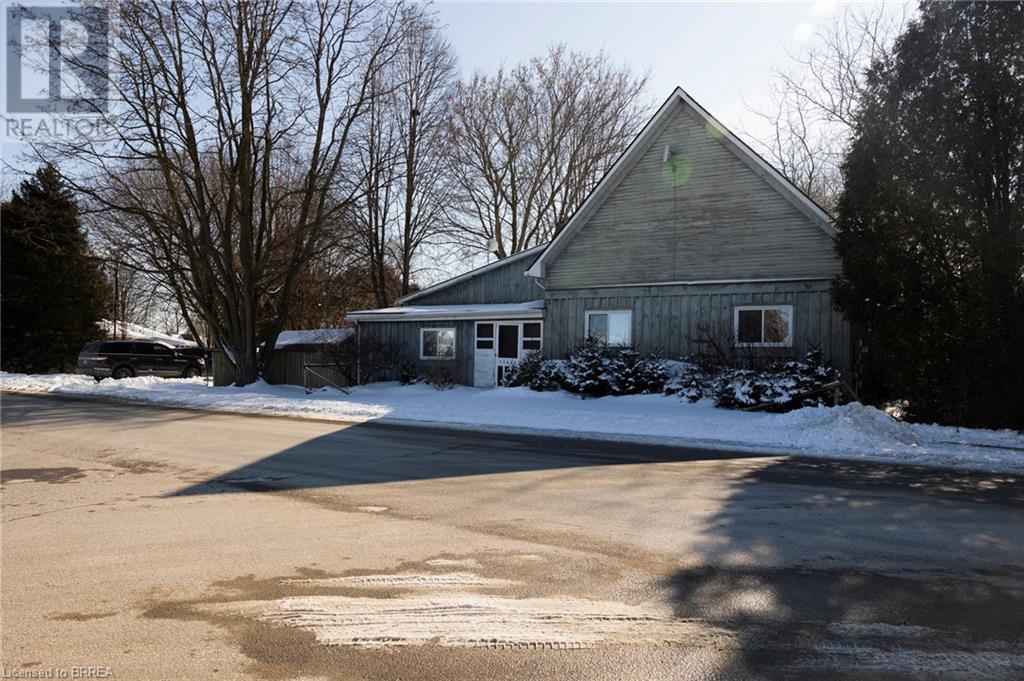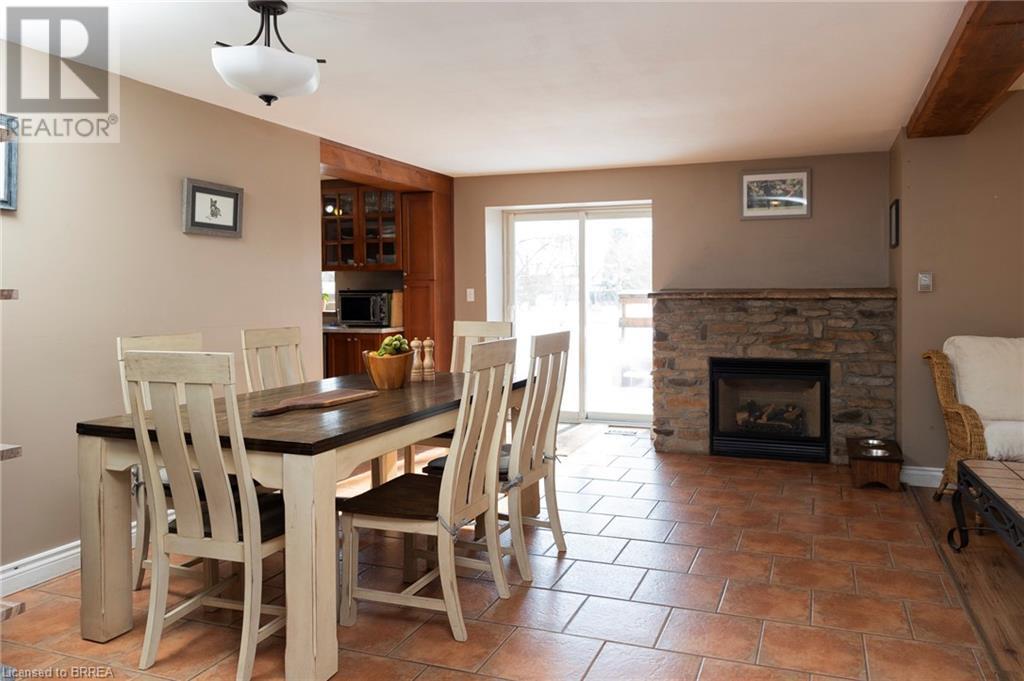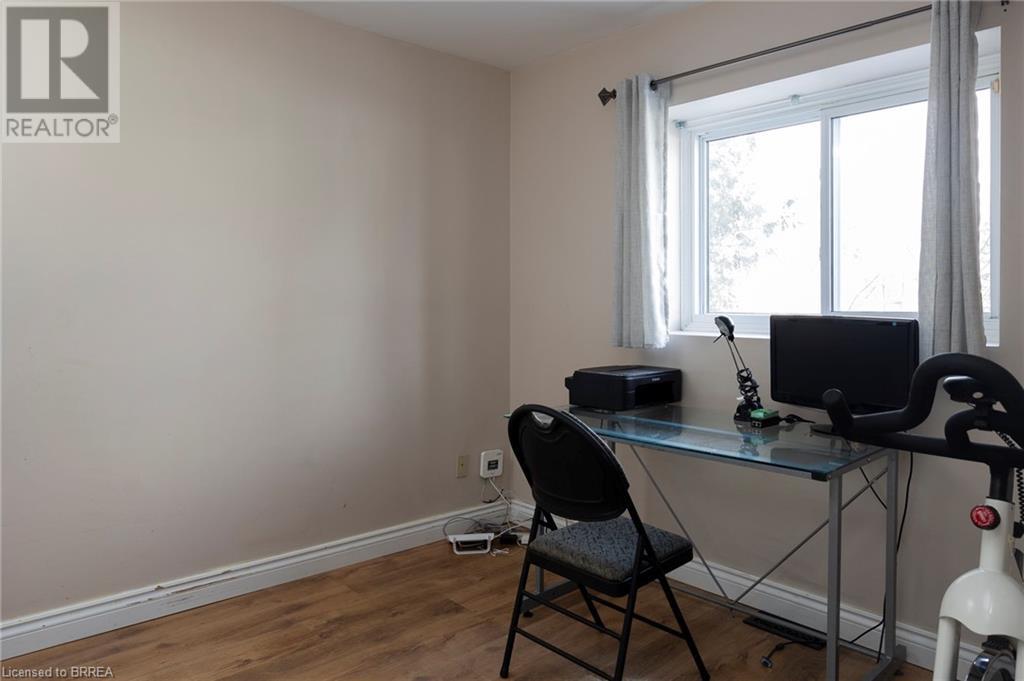3 Bedroom
2 Bathroom
1938 sqft
Bungalow
Fireplace
Central Air Conditioning
Forced Air
Acreage
$630,000
Spacious family home on over an acre in the quaint hamlet of Kelvin. Offering an open concept design with 3 bedrooms, 2 full bathrooms, generous principal rooms, gas fireplace, main floor laundry, walkout from the kitchen/dining area & primary bedroom to a huge full width deck, and a converted former garage which is used as additional living space. The fully fenced back yard has a private entrance off Kelvin Road and is perfect for the kids and dog to run around and play, and the extra-large driveway can accommodate numerous vehicles with ease. Just a short drive to Hwy 403, so commuting is a breeze. Enjoy small town living in this safe and quiet neighbourhood. Do not delay, book your private viewing today. (id:49269)
Property Details
|
MLS® Number
|
40697674 |
|
Property Type
|
Single Family |
|
CommunityFeatures
|
Quiet Area, School Bus |
|
EquipmentType
|
Rental Water Softener, Water Heater |
|
Features
|
Country Residential |
|
ParkingSpaceTotal
|
8 |
|
RentalEquipmentType
|
Rental Water Softener, Water Heater |
Building
|
BathroomTotal
|
2 |
|
BedroomsAboveGround
|
3 |
|
BedroomsTotal
|
3 |
|
Appliances
|
Dishwasher, Dryer, Refrigerator, Stove, Washer |
|
ArchitecturalStyle
|
Bungalow |
|
BasementDevelopment
|
Unfinished |
|
BasementType
|
Partial (unfinished) |
|
ConstructedDate
|
1900 |
|
ConstructionStyleAttachment
|
Detached |
|
CoolingType
|
Central Air Conditioning |
|
FireplacePresent
|
Yes |
|
FireplaceTotal
|
1 |
|
Fixture
|
Ceiling Fans |
|
FoundationType
|
Stone |
|
HeatingFuel
|
Natural Gas |
|
HeatingType
|
Forced Air |
|
StoriesTotal
|
1 |
|
SizeInterior
|
1938 Sqft |
|
Type
|
House |
|
UtilityWater
|
Sand Point |
Land
|
Acreage
|
Yes |
|
FenceType
|
Fence |
|
Sewer
|
Septic System |
|
SizeFrontage
|
132 Ft |
|
SizeIrregular
|
1.08 |
|
SizeTotal
|
1.08 Ac|1/2 - 1.99 Acres |
|
SizeTotalText
|
1.08 Ac|1/2 - 1.99 Acres |
|
ZoningDescription
|
Rh |
Rooms
| Level |
Type |
Length |
Width |
Dimensions |
|
Main Level |
3pc Bathroom |
|
|
Measurements not available |
|
Main Level |
Other |
|
|
11'0'' x 15'0'' |
|
Main Level |
Laundry Room |
|
|
16'10'' x 8'11'' |
|
Main Level |
Foyer |
|
|
5'10'' x 8'10'' |
|
Main Level |
Kitchen |
|
|
12'2'' x 10'1'' |
|
Main Level |
Dining Room |
|
|
12'6'' x 16'1'' |
|
Main Level |
Living Room |
|
|
19'5'' x 11'0'' |
|
Main Level |
Bedroom |
|
|
8'0'' x 11'5'' |
|
Main Level |
Bedroom |
|
|
9'3'' x 9'11'' |
|
Main Level |
4pc Bathroom |
|
|
Measurements not available |
|
Main Level |
Primary Bedroom |
|
|
11'7'' x 16'1'' |
https://www.realtor.ca/real-estate/27902372/934-burford-delhi-tl-road-scotland
























