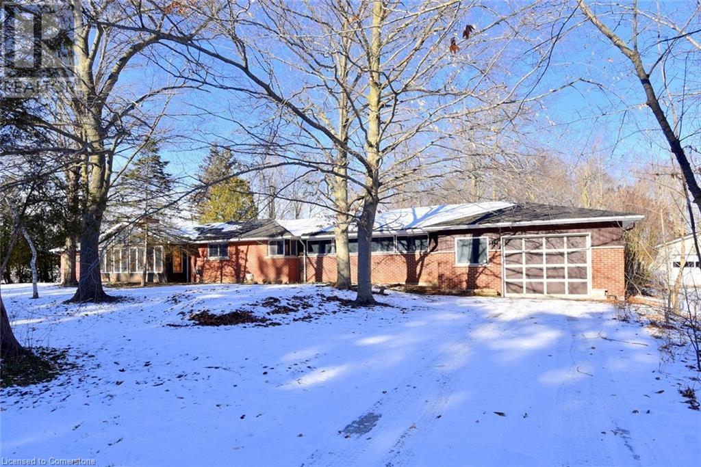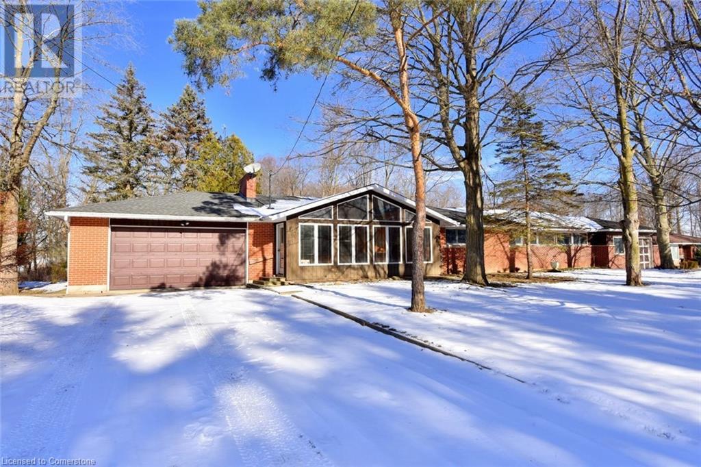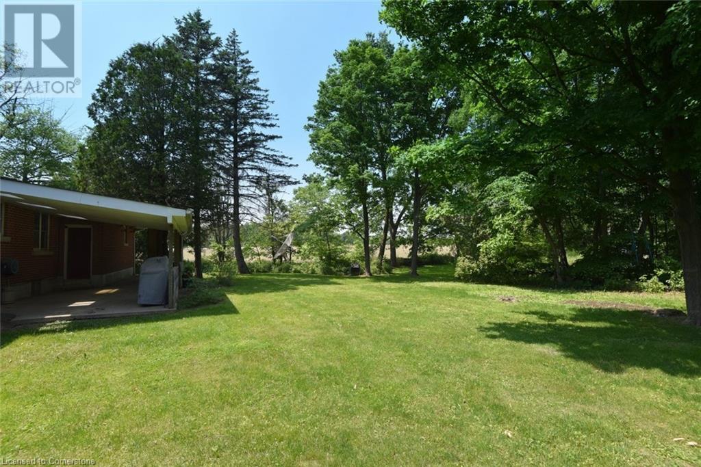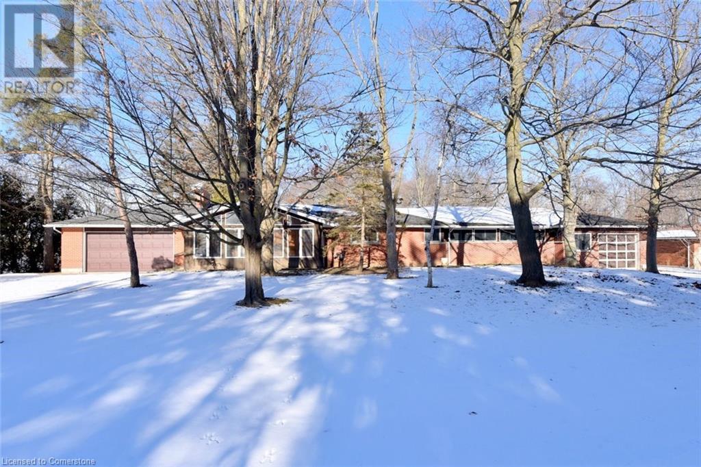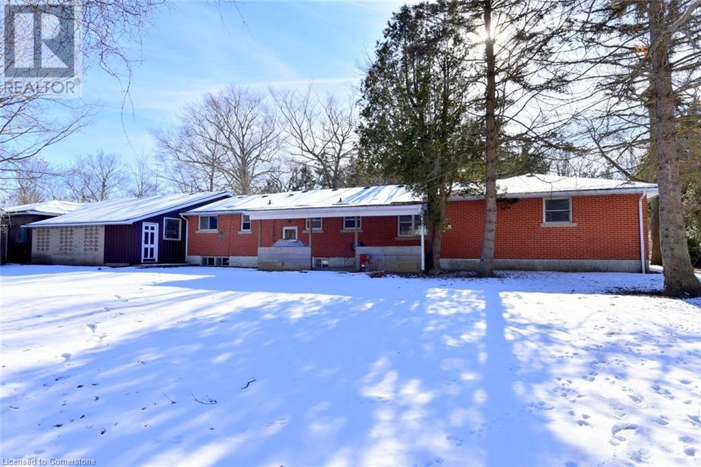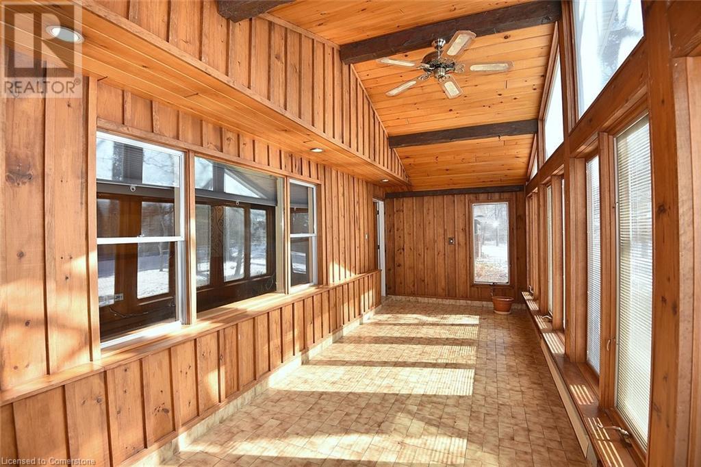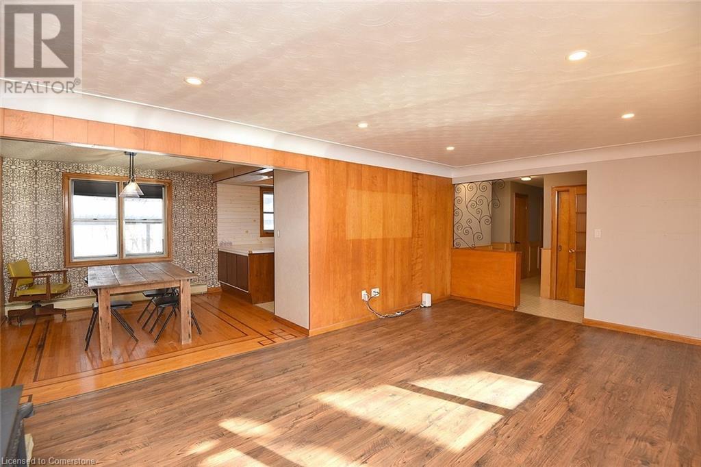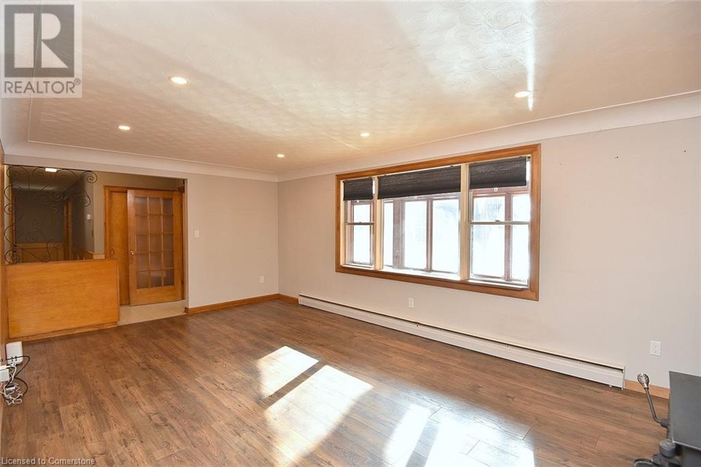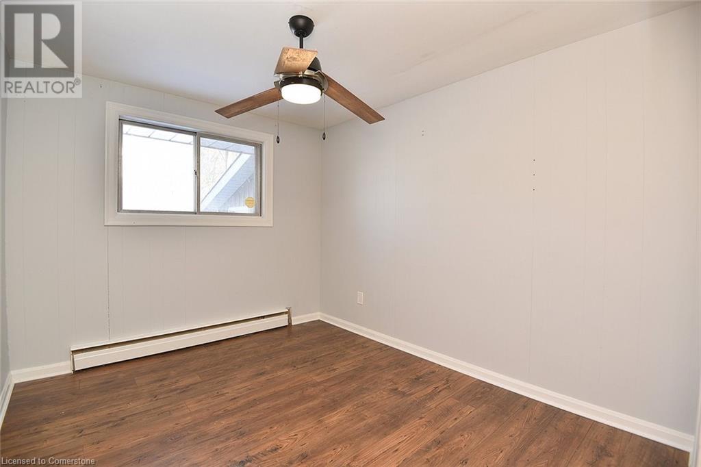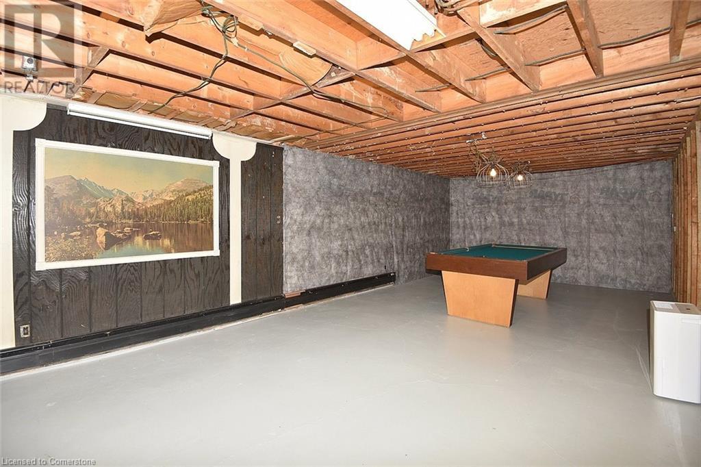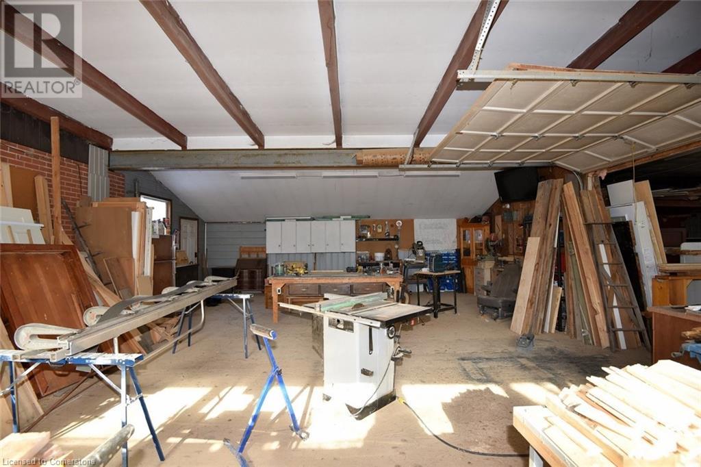4 Bedroom
1 Bathroom
1606 sqft
Bungalow
Fireplace
None
Radiant Heat
$899,950
Welcome to this lovely bungalow! Situated on an expansive lot measuring 150 x 200 feet, this property offers boundless potential for your dream home. As you step inside, you'll discover three beautifully appointed bedrooms, each designed to provide comfort and relaxation. The home includes an attached two-car garage, along with a spacious attached workshop as well as ample parking and even includes a convenient turnaround area. Also included is a 32 x 22 foot out building providing extra storage. The heart of the home is the large, bright living room, where natural light floods the space, creating an inviting and airy atmosphere. The fireplace adds a touch of warmth, making it the perfect spot for entertaining guests or simply unwinding after a long day. The basement is partially finished and offers a versatile space that can be transformed to suit your unique needs, whether it's additional living quarters, a home gym, or a creative studio. With so much potential, this property is truly a gem waiting to be discovered. Don't miss out on the opportunity to explore all that this charming bungalow has to offer. Schedule your visit today and envision the endless possibilities that await you! (id:49269)
Property Details
|
MLS® Number
|
40693933 |
|
Property Type
|
Single Family |
|
AmenitiesNearBy
|
Public Transit, Schools |
|
CommunityFeatures
|
Community Centre |
|
EquipmentType
|
Water Heater |
|
Features
|
Southern Exposure, Country Residential |
|
ParkingSpaceTotal
|
16 |
|
RentalEquipmentType
|
Water Heater |
|
Structure
|
Workshop |
Building
|
BathroomTotal
|
1 |
|
BedroomsAboveGround
|
3 |
|
BedroomsBelowGround
|
1 |
|
BedroomsTotal
|
4 |
|
Appliances
|
Dryer, Refrigerator, Washer, Window Coverings |
|
ArchitecturalStyle
|
Bungalow |
|
BasementDevelopment
|
Partially Finished |
|
BasementType
|
Full (partially Finished) |
|
ConstructionStyleAttachment
|
Detached |
|
CoolingType
|
None |
|
ExteriorFinish
|
Aluminum Siding, Brick |
|
FireplaceFuel
|
Wood |
|
FireplacePresent
|
Yes |
|
FireplaceTotal
|
1 |
|
FireplaceType
|
Other - See Remarks |
|
Fixture
|
Ceiling Fans |
|
FoundationType
|
Block |
|
HeatingFuel
|
Natural Gas |
|
HeatingType
|
Radiant Heat |
|
StoriesTotal
|
1 |
|
SizeInterior
|
1606 Sqft |
|
Type
|
House |
|
UtilityWater
|
Dug Well, Well |
Parking
Land
|
AccessType
|
Road Access |
|
Acreage
|
No |
|
LandAmenities
|
Public Transit, Schools |
|
Sewer
|
Septic System |
|
SizeDepth
|
200 Ft |
|
SizeFrontage
|
150 Ft |
|
SizeTotalText
|
1/2 - 1.99 Acres |
|
ZoningDescription
|
Buyer To Verify |
Rooms
| Level |
Type |
Length |
Width |
Dimensions |
|
Lower Level |
Utility Room |
|
|
11'6'' x 11'4'' |
|
Lower Level |
Storage |
|
|
24'3'' x 11'6'' |
|
Lower Level |
Bedroom |
|
|
14'5'' x 11'3'' |
|
Lower Level |
Recreation Room |
|
|
27'2'' x 16'11'' |
|
Main Level |
Sunroom |
|
|
23'4'' x 8'7'' |
|
Main Level |
3pc Bathroom |
|
|
Measurements not available |
|
Main Level |
Bedroom |
|
|
12'1'' x 10'0'' |
|
Main Level |
Bedroom |
|
|
10'10'' x 9'0'' |
|
Main Level |
Primary Bedroom |
|
|
12'1'' x 11'0'' |
|
Main Level |
Kitchen |
|
|
14'3'' x 10'10'' |
|
Main Level |
Dining Room |
|
|
11'4'' x 10'0'' |
|
Main Level |
Living Room |
|
|
20'0'' x 12'11'' |
https://www.realtor.ca/real-estate/27848827/9360-dickenson-road-road-w-mount-hope

