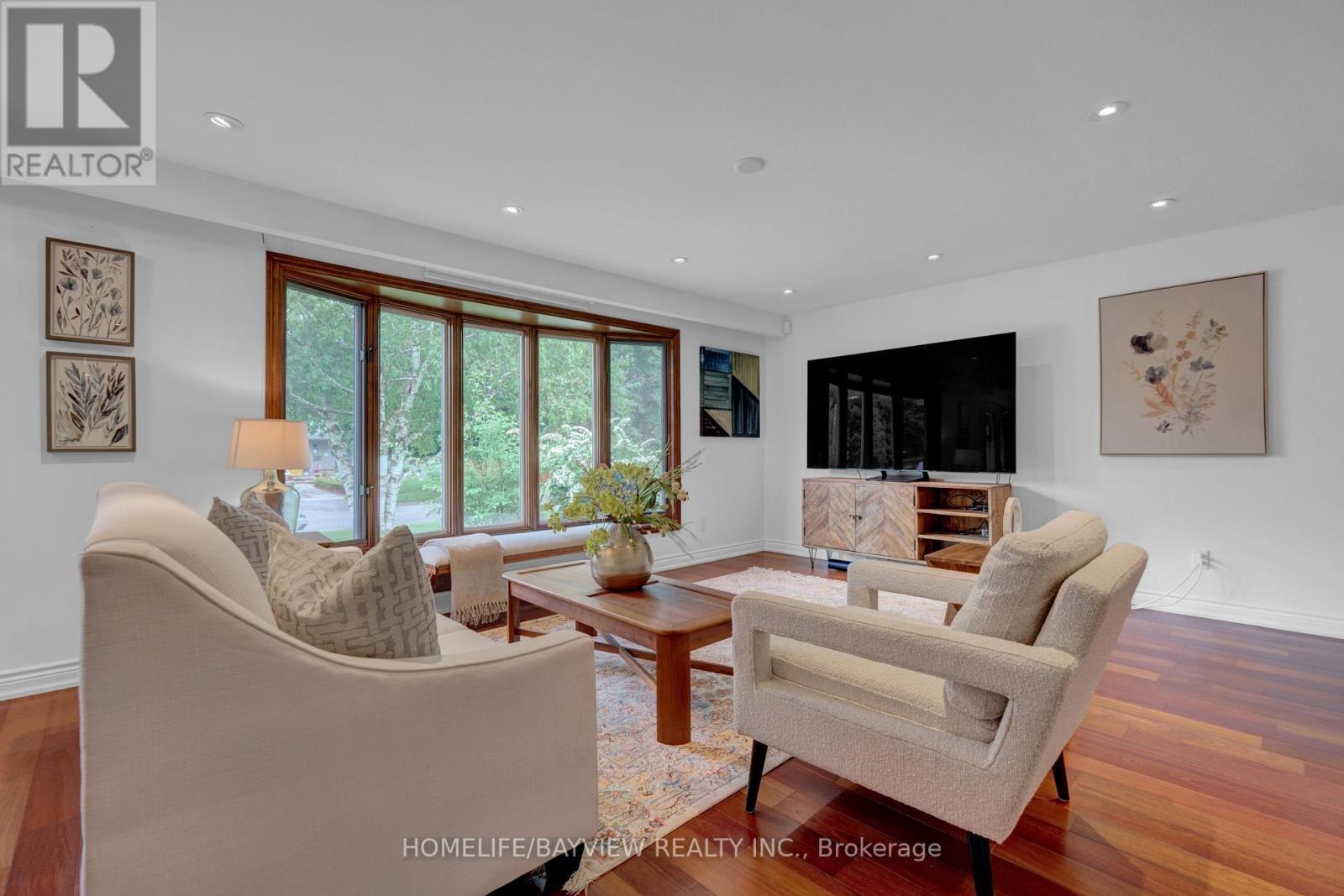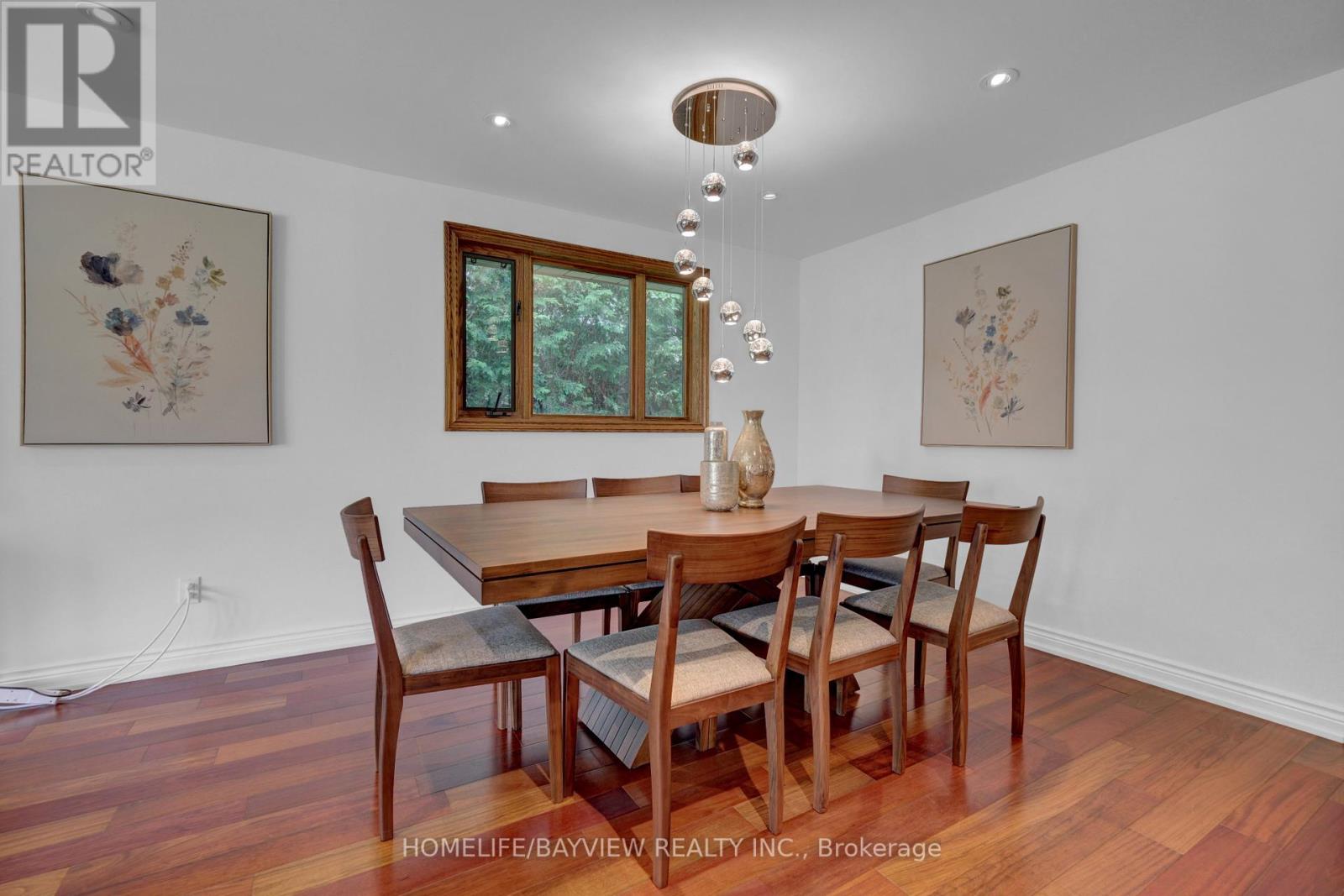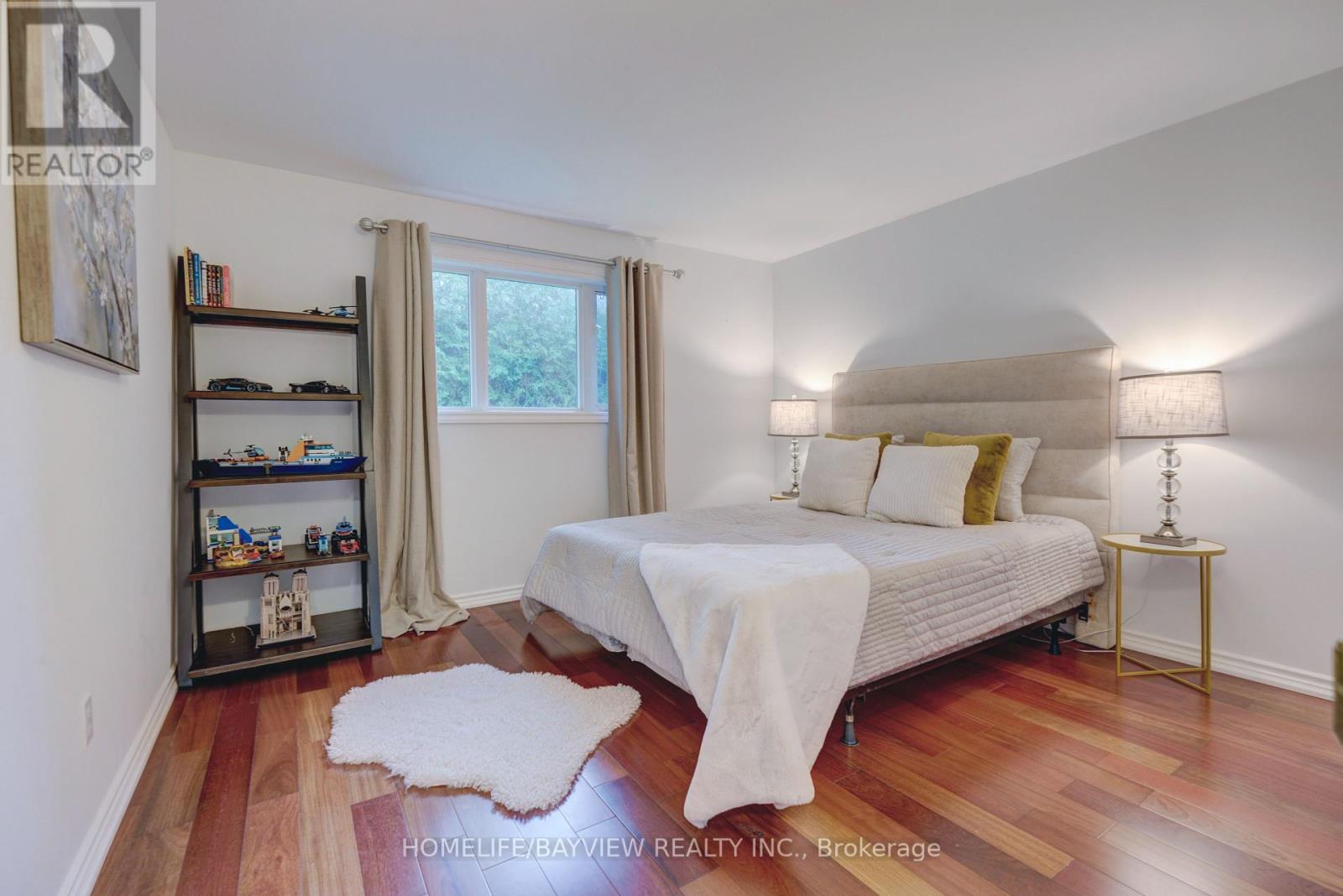4 Bedroom
2 Bathroom
Fireplace
Central Air Conditioning
Forced Air
$1,298,000
**Beautifully Renovated 4-Bedroom Home With Modern Upgrades**Welcome To This Beautiful Sun-filled Upgraded Back Split Detached Home. Nestled at the Prestigious Neighborhood of Aurora Heights, Open Concept Kitchen, Overlooking Living and Dining Room With Pot Lights, Separate Entrance to Finished Basement, Offering Potential For In-law Suite or Apartment. Private Treed Backyard. Features: Cherry Wood Engineered Hardwood Floors, Custom Stairway, Modern Kitchen With brand Stainless Steel Appliances. Upgrades Include S/S French Door LG Fridge with water dispenser (2018), Renovated Top-Floor Washroom (2022),Shingles (2022), Updated Electrical Panel (2018), Water Softener (2023)& HVAC System & Heat Pump (2023) For Energy Efficiency. Updated In 2023: The Entrance, Attic Insulation & Washer/Dryer With Steam Dryer Technology. **** EXTRAS **** Existing LG French Door S/S Fridge, Bosch S/S Microwave-Range, B/I Bosch Oven, Bosch Stove, Bosch B/I S/S Dishwasher, LG Washer & Dryer, All Elf's, All Window Covering. (id:49269)
Property Details
|
MLS® Number
|
N8420468 |
|
Property Type
|
Single Family |
|
Community Name
|
Aurora Heights |
|
Amenities Near By
|
Park, Public Transit, Schools |
|
Community Features
|
Community Centre |
|
Parking Space Total
|
4 |
Building
|
Bathroom Total
|
2 |
|
Bedrooms Above Ground
|
4 |
|
Bedrooms Total
|
4 |
|
Basement Development
|
Finished |
|
Basement Features
|
Separate Entrance |
|
Basement Type
|
N/a (finished) |
|
Construction Style Attachment
|
Detached |
|
Construction Style Split Level
|
Backsplit |
|
Cooling Type
|
Central Air Conditioning |
|
Exterior Finish
|
Brick, Aluminum Siding |
|
Fireplace Present
|
Yes |
|
Foundation Type
|
Poured Concrete |
|
Heating Fuel
|
Natural Gas |
|
Heating Type
|
Forced Air |
|
Type
|
House |
|
Utility Water
|
Municipal Water |
Land
|
Acreage
|
No |
|
Land Amenities
|
Park, Public Transit, Schools |
|
Sewer
|
Sanitary Sewer |
|
Size Irregular
|
60.35 X 100.07 Ft ; Pie Shape: Back: 71.66 Ft |
|
Size Total Text
|
60.35 X 100.07 Ft ; Pie Shape: Back: 71.66 Ft |
Rooms
| Level |
Type |
Length |
Width |
Dimensions |
|
Basement |
Recreational, Games Room |
7.02 m |
7.02 m |
7.02 m x 7.02 m |
|
Main Level |
Living Room |
7.17 m |
3.66 m |
7.17 m x 3.66 m |
|
Main Level |
Dining Room |
3.66 m |
3.1 m |
3.66 m x 3.1 m |
|
Main Level |
Kitchen |
3.62 m |
3.42 m |
3.62 m x 3.42 m |
|
Main Level |
Primary Bedroom |
3.55 m |
3.72 m |
3.55 m x 3.72 m |
|
Upper Level |
Bedroom 2 |
2.77 m |
2.71 m |
2.77 m x 2.71 m |
|
Upper Level |
Bedroom 3 |
3.55 m |
3.72 m |
3.55 m x 3.72 m |
|
Upper Level |
Bedroom 4 |
3.42 m |
3.61 m |
3.42 m x 3.61 m |
Utilities
|
Cable
|
Available |
|
Sewer
|
Installed |
https://www.realtor.ca/real-estate/27014909/94-hill-drive-aurora-aurora-heights









































