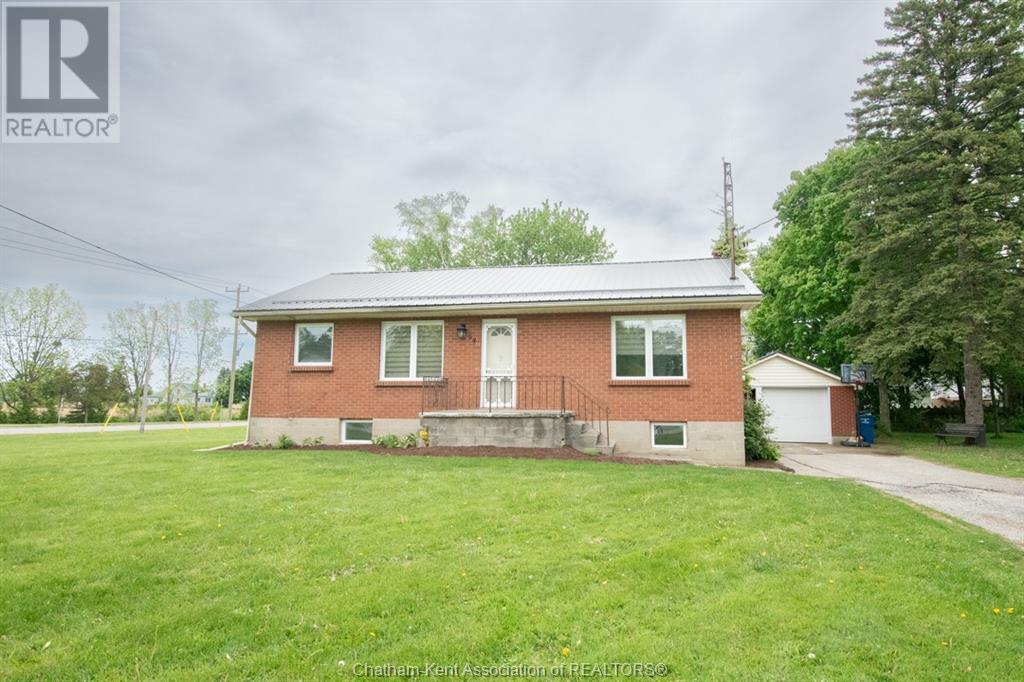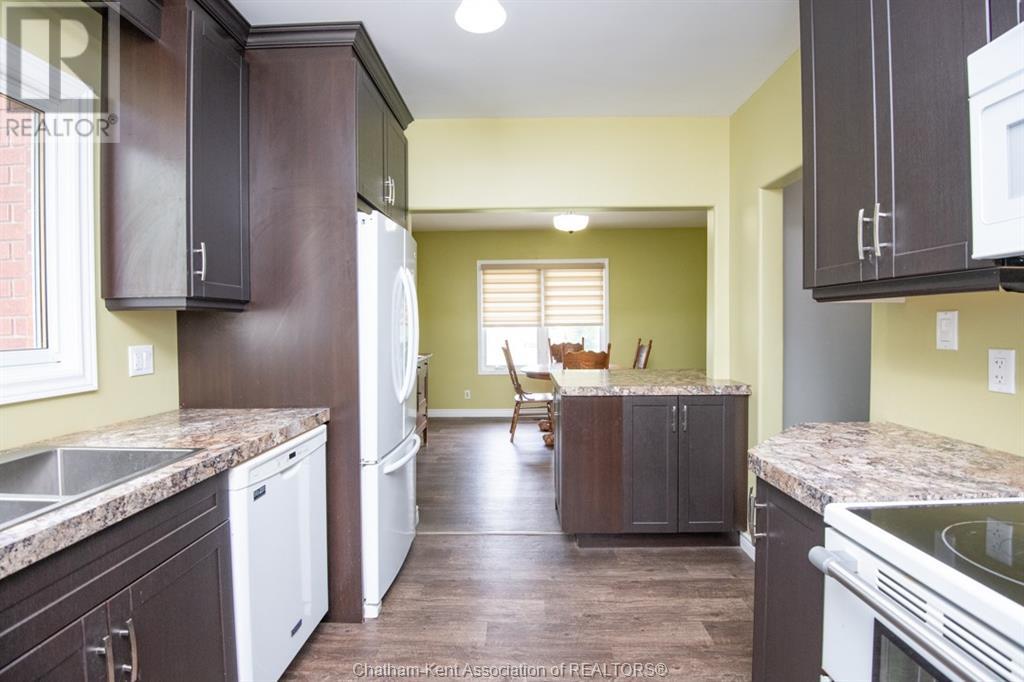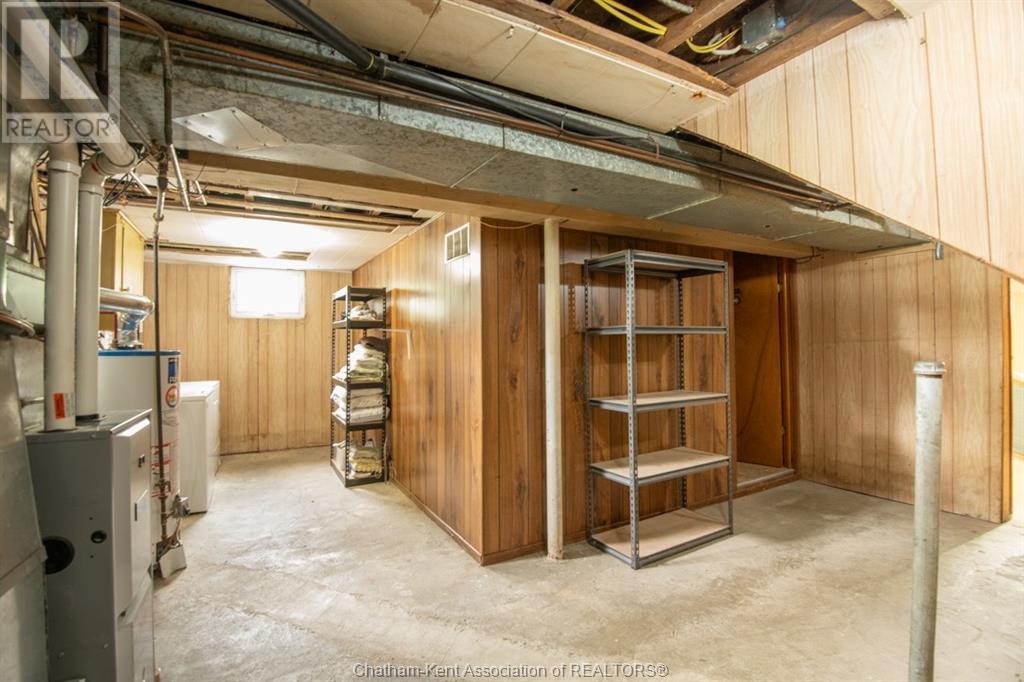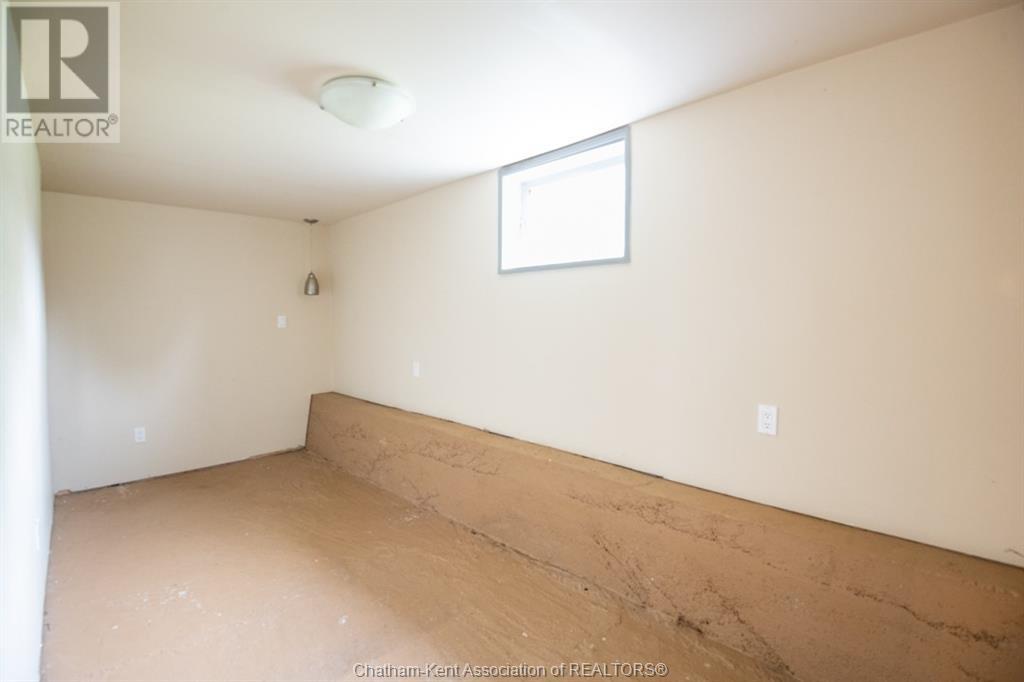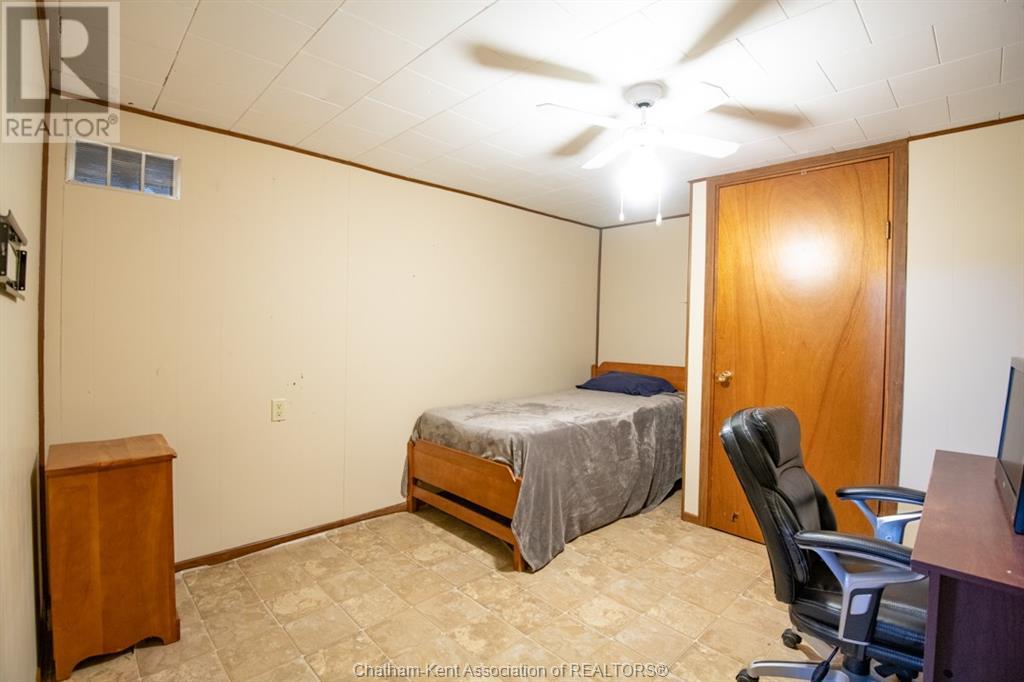3 Bedroom
2 Bathroom
Bungalow
Central Air Conditioning
Forced Air, Furnace
$399,000
This clean and cozy, move-in ready home on a double corner lot, is a perfect blend of comfort, style, and thoughtful updates. Featuring one-floor living, and a detached garage, you can't beat the value of this brick bungalow located in the lovely town of Thamesville. Featuring a living area/dining room with hardwood floors, the updated kitchen was done in 2016, and has loads of cupboard & counter space and a great breakfast bar. Large windows add ample natural light throughout the home, 2 main floor bedrooms and 2 updated 3pc bathrooms one with a modern style soaker tub. The partially finished basement has a 3rd bedroom, rec room, large laundry room and additional rooms for more storage space. The metal roof on the house and garage was installed in 2018. Outside, the 20 x 16 gas heated garage is a standout feature, perfect for hobbyists, mechanics, or extra storage. The property’s spacious corner lot provides room to enjoy the outdoors or relax on the back patio, while its convenient location offers easy access to local amenities, parks, and highways. Don’t miss your chance—schedule a showing today! (id:49269)
Property Details
|
MLS® Number
|
25012537 |
|
Property Type
|
Single Family |
|
Features
|
Paved Driveway |
Building
|
BathroomTotal
|
2 |
|
BedroomsAboveGround
|
2 |
|
BedroomsBelowGround
|
1 |
|
BedroomsTotal
|
3 |
|
Appliances
|
Dishwasher, Dryer, Microwave, Refrigerator, Stove, Washer |
|
ArchitecturalStyle
|
Bungalow |
|
ConstructedDate
|
1963 |
|
CoolingType
|
Central Air Conditioning |
|
ExteriorFinish
|
Brick |
|
FlooringType
|
Ceramic/porcelain, Hardwood |
|
FoundationType
|
Block |
|
HeatingFuel
|
Natural Gas |
|
HeatingType
|
Forced Air, Furnace |
|
StoriesTotal
|
1 |
|
Type
|
House |
Parking
Land
|
Acreage
|
No |
|
SizeIrregular
|
130x122 |
|
SizeTotalText
|
130x122|under 1/2 Acre |
|
ZoningDescription
|
Rl1-e |
Rooms
| Level |
Type |
Length |
Width |
Dimensions |
|
Basement |
Den |
6 ft ,11 in |
18 ft ,6 in |
6 ft ,11 in x 18 ft ,6 in |
|
Basement |
Recreation Room |
16 ft ,7 in |
18 ft ,1 in |
16 ft ,7 in x 18 ft ,1 in |
|
Basement |
Other |
10 ft ,3 in |
12 ft ,2 in |
10 ft ,3 in x 12 ft ,2 in |
|
Basement |
Laundry Room |
24 ft ,2 in |
7 ft ,7 in |
24 ft ,2 in x 7 ft ,7 in |
|
Main Level |
Bedroom |
9 ft ,3 in |
10 ft ,8 in |
9 ft ,3 in x 10 ft ,8 in |
|
Main Level |
Bedroom |
9 ft ,3 in |
10 ft ,8 in |
9 ft ,3 in x 10 ft ,8 in |
|
Main Level |
3pc Bathroom |
|
|
Measurements not available |
|
Main Level |
3pc Bathroom |
|
|
Measurements not available |
|
Main Level |
Living Room |
14 ft ,1 in |
10 ft ,1 in |
14 ft ,1 in x 10 ft ,1 in |
|
Main Level |
Dining Room |
10 ft ,1 in |
13 ft ,1 in |
10 ft ,1 in x 13 ft ,1 in |
|
Main Level |
Kitchen |
8 ft ,11 in |
13 ft |
8 ft ,11 in x 13 ft |
https://www.realtor.ca/real-estate/28349292/94-lamila-street-thamesville

