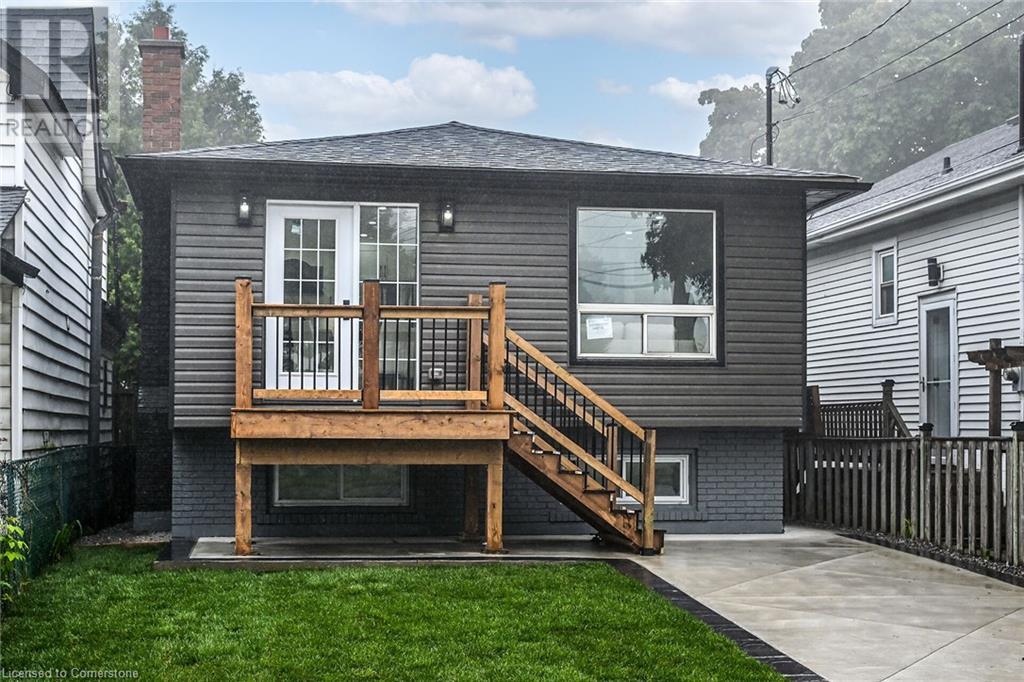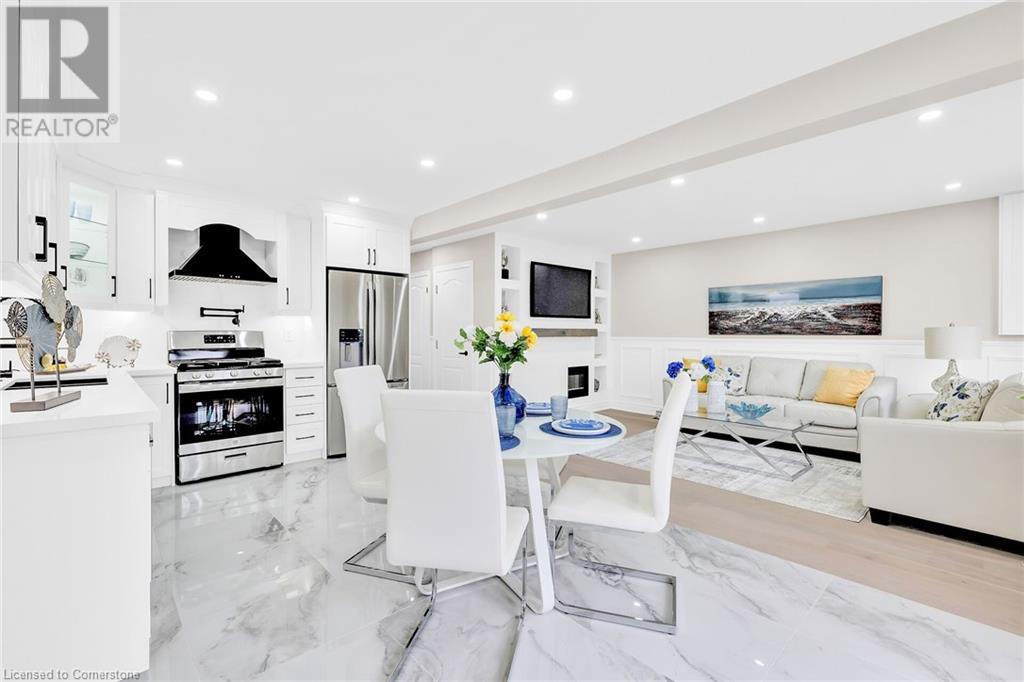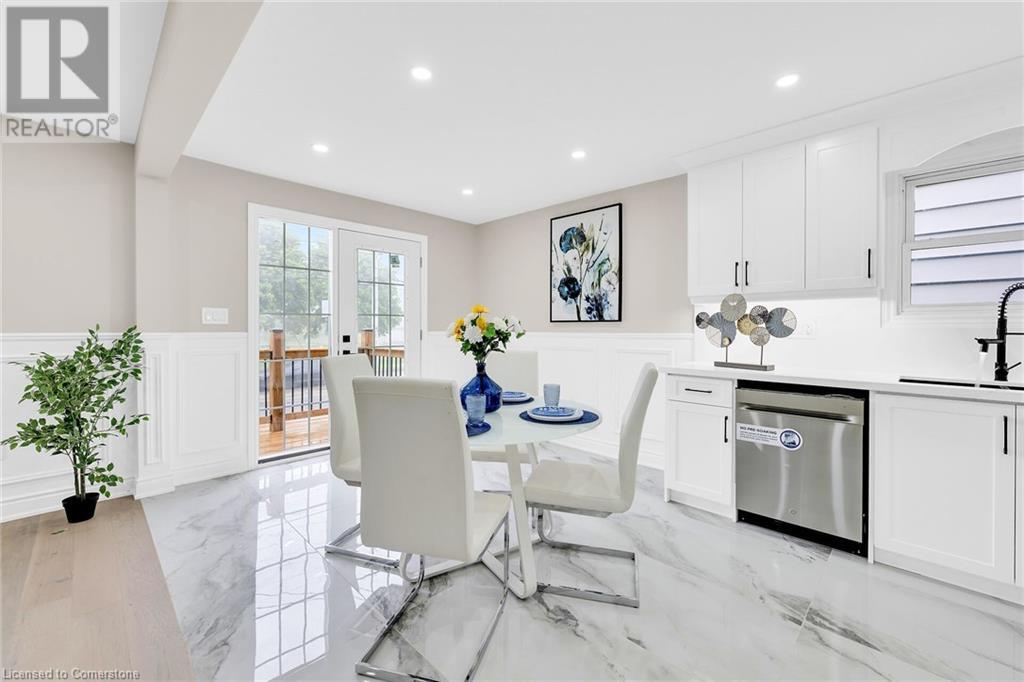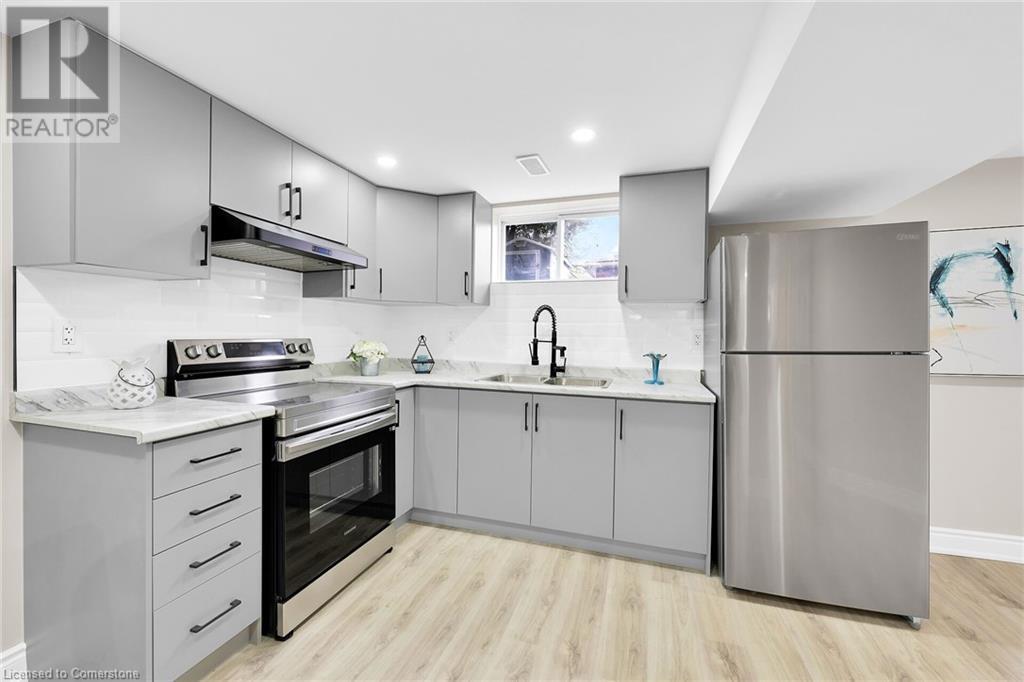5 Bedroom
2 Bathroom
1910 sqft
Raised Bungalow
Central Air Conditioning
Forced Air
$799,900
**Exceptionally Stunning Legal Duplex Bungalow in a Highly Desirable Neighborhood!** This luxurious home offers incredible value with a thoughtfully designed layout. The main floor features 3 spacious bedrooms and a full bathroom, while the bright and modern legal basement suite includes 2 additional bedrooms, 1 bathroom, and its own **separate laundry**—ideal for extended family or rental income. Recent upgrades include two separate 100 AMP electrical panels, a 1-inch upgraded water line, and brand-new appliances. Enjoy living on a family-friendly street with beautiful escarpment views. Whether you're looking for a forever home or a savvy investment, this property delivers. A clean, responsible tenant occupies the basement unit, paying top market rent. Prime location close to the highway, Mohawk Sports Complex, Mountain Brow, Albion Falls, and more. Don't miss out! (id:49269)
Property Details
|
MLS® Number
|
40735100 |
|
Property Type
|
Single Family |
|
AmenitiesNearBy
|
Hospital, Park, Place Of Worship, Playground, Public Transit, Schools |
|
EquipmentType
|
Water Heater |
|
ParkingSpaceTotal
|
3 |
|
RentalEquipmentType
|
Water Heater |
|
Structure
|
Shed, Porch |
Building
|
BathroomTotal
|
2 |
|
BedroomsAboveGround
|
3 |
|
BedroomsBelowGround
|
2 |
|
BedroomsTotal
|
5 |
|
Appliances
|
Central Vacuum, Dishwasher, Dryer, Refrigerator, Stove, Washer, Gas Stove(s) |
|
ArchitecturalStyle
|
Raised Bungalow |
|
BasementDevelopment
|
Finished |
|
BasementType
|
Full (finished) |
|
ConstructionStyleAttachment
|
Detached |
|
CoolingType
|
Central Air Conditioning |
|
ExteriorFinish
|
Metal, Vinyl Siding |
|
FireProtection
|
Smoke Detectors |
|
FoundationType
|
Block |
|
HeatingType
|
Forced Air |
|
StoriesTotal
|
1 |
|
SizeInterior
|
1910 Sqft |
|
Type
|
House |
|
UtilityWater
|
Municipal Water |
Land
|
AccessType
|
Road Access, Highway Access |
|
Acreage
|
No |
|
LandAmenities
|
Hospital, Park, Place Of Worship, Playground, Public Transit, Schools |
|
Sewer
|
Municipal Sewage System |
|
SizeDepth
|
100 Ft |
|
SizeFrontage
|
30 Ft |
|
SizeTotalText
|
Under 1/2 Acre |
|
ZoningDescription
|
C |
Rooms
| Level |
Type |
Length |
Width |
Dimensions |
|
Basement |
3pc Bathroom |
|
|
8'3'' x 4'7'' |
|
Basement |
Bedroom |
|
|
13'7'' x 10'10'' |
|
Basement |
Bedroom |
|
|
14'9'' x 8'3'' |
|
Basement |
Living Room |
|
|
15'3'' x 11'1'' |
|
Basement |
Eat In Kitchen |
|
|
19'0'' x 4'9'' |
|
Main Level |
Laundry Room |
|
|
3'1'' x 2'3'' |
|
Main Level |
3pc Bathroom |
|
|
7'4'' x 4'11'' |
|
Main Level |
Bedroom |
|
|
12'9'' x 10'11'' |
|
Main Level |
Bedroom |
|
|
10'2'' x 10'0'' |
|
Main Level |
Bedroom |
|
|
13'0'' x 10'0'' |
|
Main Level |
Living Room |
|
|
14'9'' x 11'1'' |
|
Main Level |
Eat In Kitchen |
|
|
18'5'' x 10'4'' |
https://www.realtor.ca/real-estate/28383850/944-concession-street-hamilton












































