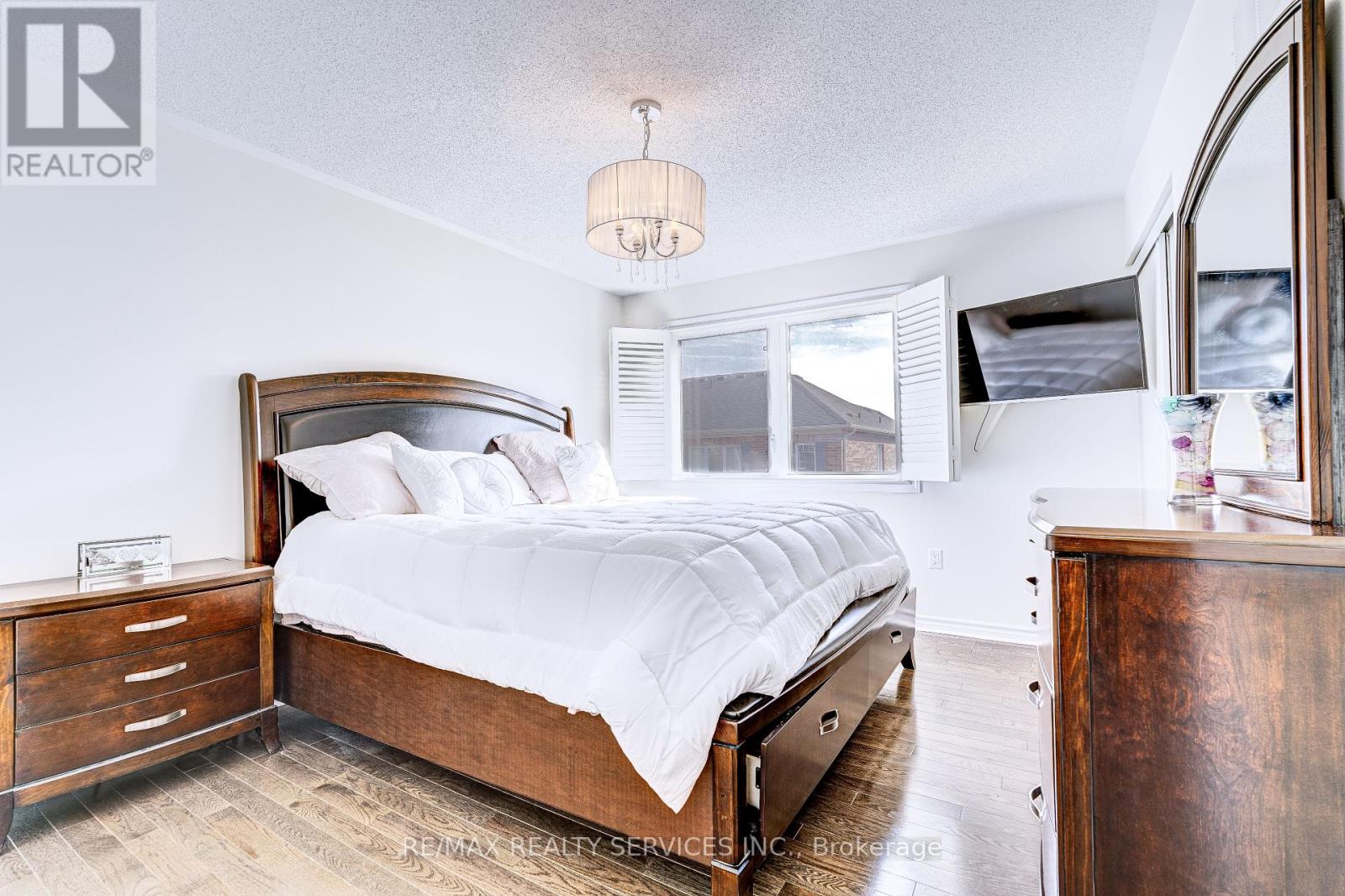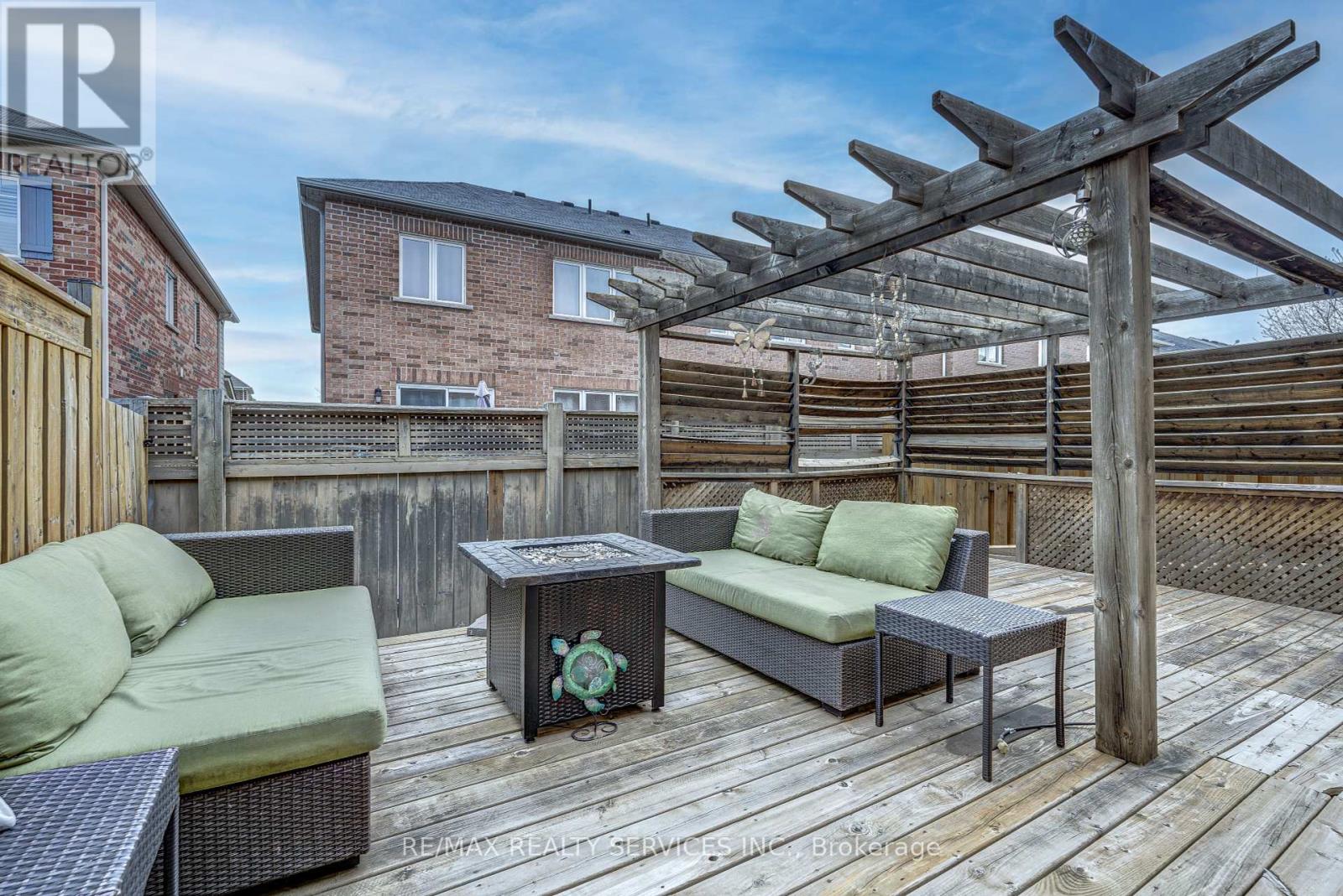3 Bedroom
2 Bathroom
1100 - 1500 sqft
Central Air Conditioning
Forced Air
$799,000
Welcome to this bright and freshly painted 3-bedroom townhouse, filled with natural light and thoughtfully designed for modern living. Enjoy the warmth of hardwood floors throughout and pot lights on the living room, creating a cozy yet stylish atmosphere. The spacious eat-in kitchen features stainless steel appliances, a convenient breakfast bar, and overlooks the open-concept living and dining areas perfect for hosting friends and family. With no grass to cut, you can relax and enjoy low-maintenance living at its best. Upstairs, unwind in your generous primary bedroom complete with separate his-and-her closets and direct access to a full bathroom. Additional features include California shutters for energy efficiency, central vacuum, air conditioning, and a garage door opener. Close to the Schools, Parks and new plaza for everyday shopping. With no grass to cut, weekends are yours to relax and enjoy. This home combines comfort, style, and convenience - don't miss your chance to make it yours! (id:49269)
Property Details
|
MLS® Number
|
W12117951 |
|
Property Type
|
Single Family |
|
Community Name
|
1028 - CO Coates |
|
AmenitiesNearBy
|
Hospital, Place Of Worship, Public Transit, Schools |
|
EquipmentType
|
Water Heater - Gas |
|
Features
|
Carpet Free |
|
ParkingSpaceTotal
|
2 |
|
RentalEquipmentType
|
Water Heater - Gas |
Building
|
BathroomTotal
|
2 |
|
BedroomsAboveGround
|
3 |
|
BedroomsTotal
|
3 |
|
Age
|
16 To 30 Years |
|
Appliances
|
Central Vacuum, Water Softener, Dishwasher, Dryer, Stove, Washer, Refrigerator |
|
BasementDevelopment
|
Unfinished |
|
BasementType
|
Full (unfinished) |
|
ConstructionStyleAttachment
|
Attached |
|
CoolingType
|
Central Air Conditioning |
|
ExteriorFinish
|
Brick |
|
FlooringType
|
Tile, Hardwood |
|
FoundationType
|
Concrete |
|
HalfBathTotal
|
1 |
|
HeatingFuel
|
Natural Gas |
|
HeatingType
|
Forced Air |
|
StoriesTotal
|
2 |
|
SizeInterior
|
1100 - 1500 Sqft |
|
Type
|
Row / Townhouse |
|
UtilityWater
|
Municipal Water |
Parking
Land
|
Acreage
|
No |
|
FenceType
|
Fully Fenced, Fenced Yard |
|
LandAmenities
|
Hospital, Place Of Worship, Public Transit, Schools |
|
Sewer
|
Sanitary Sewer |
|
SizeDepth
|
80 Ft ,4 In |
|
SizeFrontage
|
23 Ft |
|
SizeIrregular
|
23 X 80.4 Ft |
|
SizeTotalText
|
23 X 80.4 Ft |
Rooms
| Level |
Type |
Length |
Width |
Dimensions |
|
Second Level |
Primary Bedroom |
4.16 m |
3.16 m |
4.16 m x 3.16 m |
|
Second Level |
Bedroom 2 |
3.7 m |
3.55 m |
3.7 m x 3.55 m |
|
Second Level |
Bedroom 3 |
3.09 m |
2.59 m |
3.09 m x 2.59 m |
|
Main Level |
Kitchen |
5.84 m |
2.37 m |
5.84 m x 2.37 m |
|
Main Level |
Dining Room |
6.59 m |
3.14 m |
6.59 m x 3.14 m |
|
Main Level |
Living Room |
6.59 m |
3.14 m |
6.59 m x 3.14 m |
https://www.realtor.ca/real-estate/28246147/944-hasselfeldt-heights-milton-co-coates-1028-co-coates





































