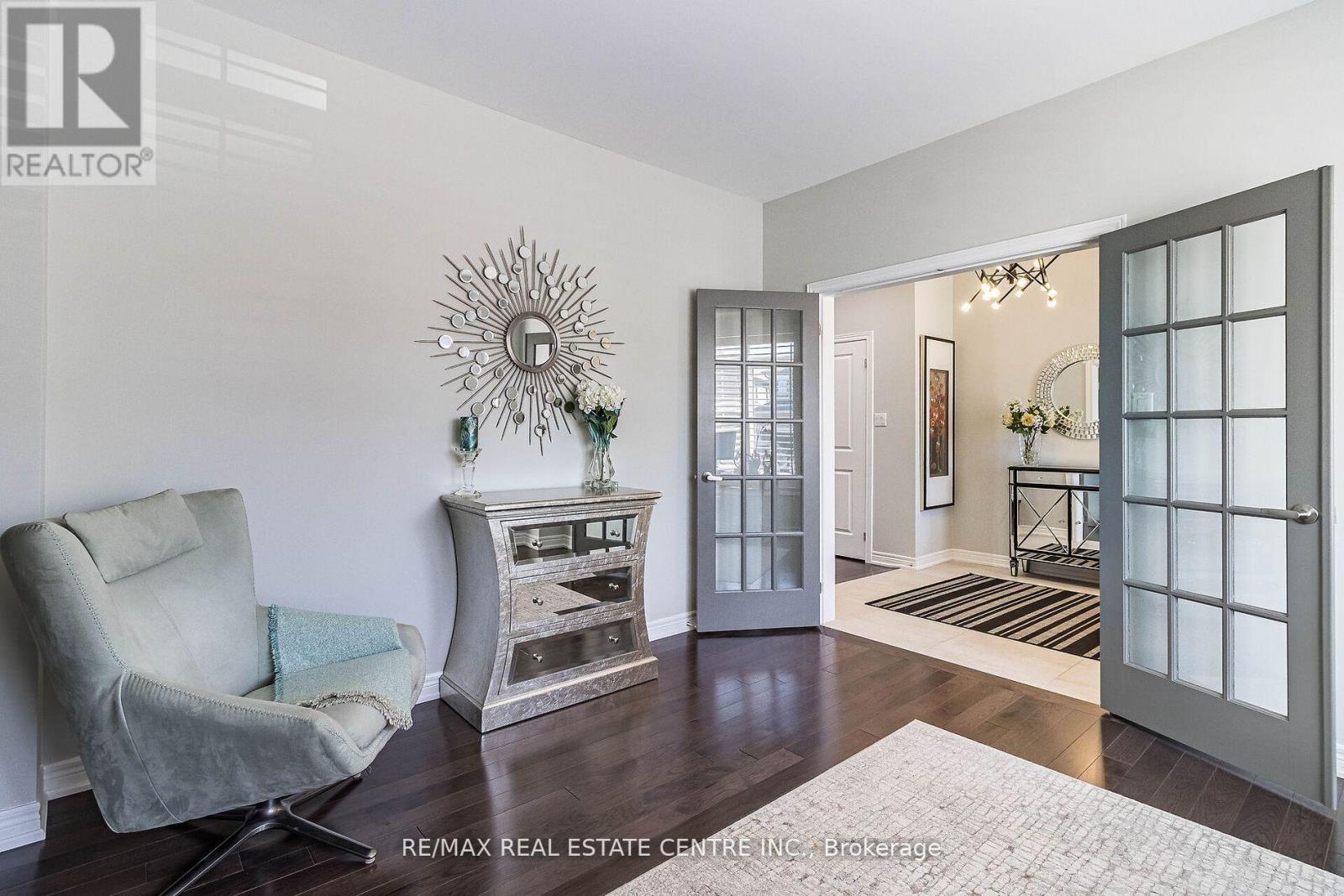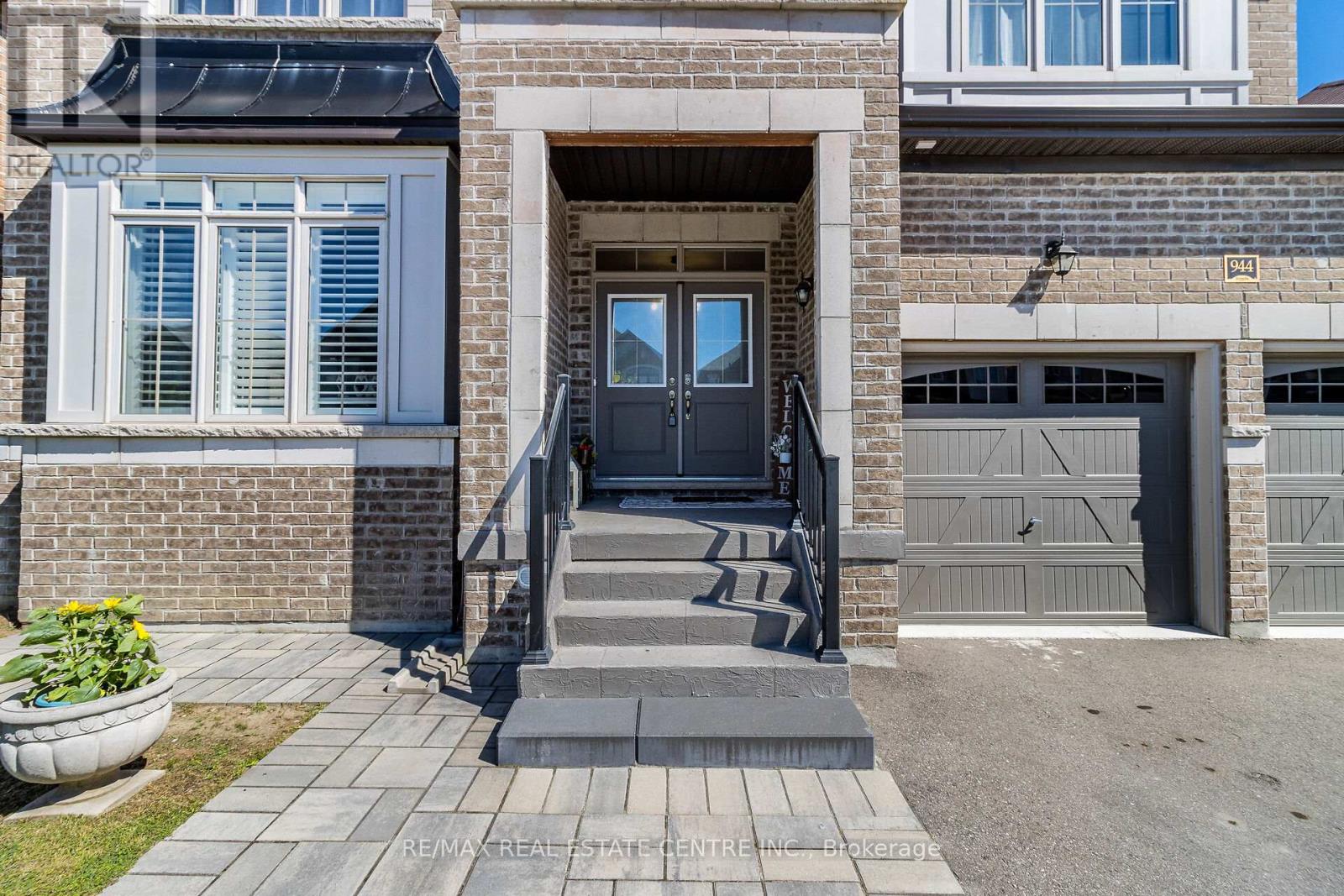5 Bedroom
4 Bathroom
Fireplace
Central Air Conditioning
Forced Air
$1,350,000
5 Minutes from Lake Simcoe beaches, sits this majestic 3600 Square foot homes with immaculate finishes. Newer brand new chefs kitchen with all the bells and whistles. Massive long center Island, Quartz countertops with a breakfast bar. Wrap around cabinetry with endless space, modern lights and The newer SS appliances look fantastic. Plenty of space on the main level with separate dining, family, office and 5th bedrooms all with Hardwood floors. Check out the designer powder room and mud room. The second level has 4 large rooms, each with a ensuite bath (jack and jill bath for 2 rooms)! The master includes the largest WALK in closet you may ever see and a modern 6 piece bath with double sink, soaker tub and stand up glass shower. Thousand spent on the landscaping in the front and backyard. Stunning siting area in the back with number patio spaces, a shed, a fire pit and still lots of green space. Thousands spent on upgrades such as pot lights, wainscotting, newer fence, newer shed, Hunter Douglas Zebra Blinds and more! Come and see this one, its looks 10++! (id:49269)
Property Details
|
MLS® Number
|
N9250801 |
|
Property Type
|
Single Family |
|
Community Name
|
Rural Innisfil |
|
EquipmentType
|
Water Heater - Gas |
|
ParkingSpaceTotal
|
6 |
|
RentalEquipmentType
|
Water Heater - Gas |
Building
|
BathroomTotal
|
4 |
|
BedroomsAboveGround
|
5 |
|
BedroomsTotal
|
5 |
|
Appliances
|
Dishwasher, Dryer, Microwave, Range, Refrigerator, Stove, Washer |
|
BasementDevelopment
|
Unfinished |
|
BasementType
|
Full (unfinished) |
|
ConstructionStyleAttachment
|
Detached |
|
CoolingType
|
Central Air Conditioning |
|
ExteriorFinish
|
Brick |
|
FireProtection
|
Smoke Detectors |
|
FireplacePresent
|
Yes |
|
FireplaceTotal
|
1 |
|
FlooringType
|
Hardwood, Tile, Carpeted |
|
FoundationType
|
Poured Concrete |
|
HalfBathTotal
|
1 |
|
HeatingFuel
|
Natural Gas |
|
HeatingType
|
Forced Air |
|
StoriesTotal
|
2 |
|
Type
|
House |
|
UtilityWater
|
Municipal Water |
Parking
Land
|
Acreage
|
No |
|
SizeDepth
|
114 Ft ,9 In |
|
SizeFrontage
|
49 Ft ,2 In |
|
SizeIrregular
|
49.21 X 114.83 Ft |
|
SizeTotalText
|
49.21 X 114.83 Ft |
Rooms
| Level |
Type |
Length |
Width |
Dimensions |
|
Second Level |
Laundry Room |
2.86 m |
1.71 m |
2.86 m x 1.71 m |
|
Second Level |
Primary Bedroom |
6.42 m |
6.45 m |
6.42 m x 6.45 m |
|
Second Level |
Bedroom 2 |
5.6 m |
4.41 m |
5.6 m x 4.41 m |
|
Second Level |
Bedroom 3 |
4.41 m |
3.78 m |
4.41 m x 3.78 m |
|
Second Level |
Bedroom 4 |
4.5 m |
3.75 m |
4.5 m x 3.75 m |
|
Main Level |
Office |
4.2 m |
3.69 m |
4.2 m x 3.69 m |
|
Main Level |
Dining Room |
4.63 m |
4.08 m |
4.63 m x 4.08 m |
|
Main Level |
Living Room |
5.76 m |
4.49 m |
5.76 m x 4.49 m |
|
Main Level |
Kitchen |
6.33 m |
4.92 m |
6.33 m x 4.92 m |
|
Main Level |
Bedroom |
4.17 m |
4.15 m |
4.17 m x 4.15 m |
|
Main Level |
Mud Room |
2.2 m |
2.07 m |
2.2 m x 2.07 m |
https://www.realtor.ca/real-estate/27281691/944-larter-street-innisfil-rural-innisfil































