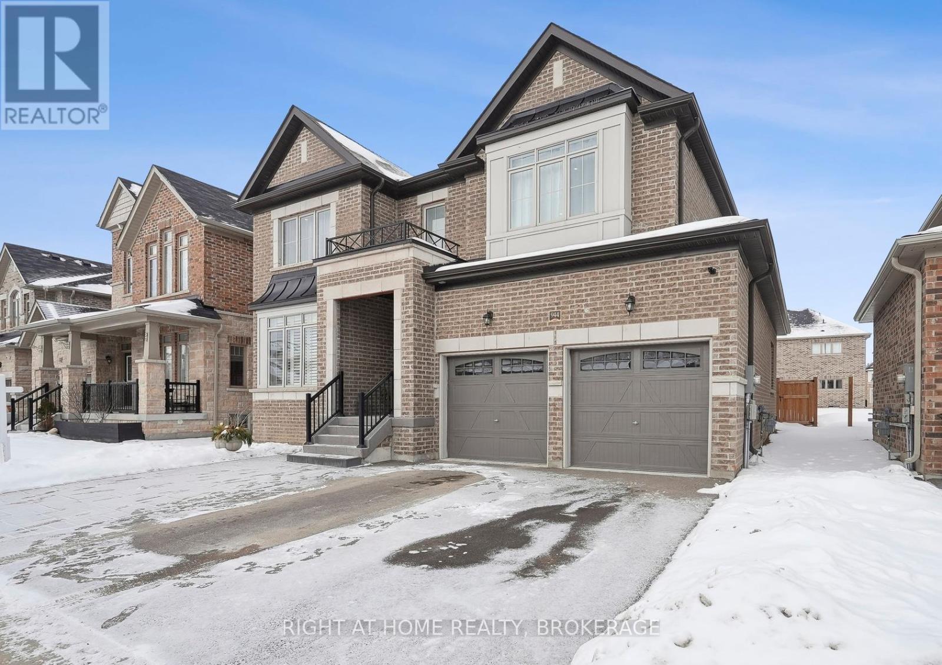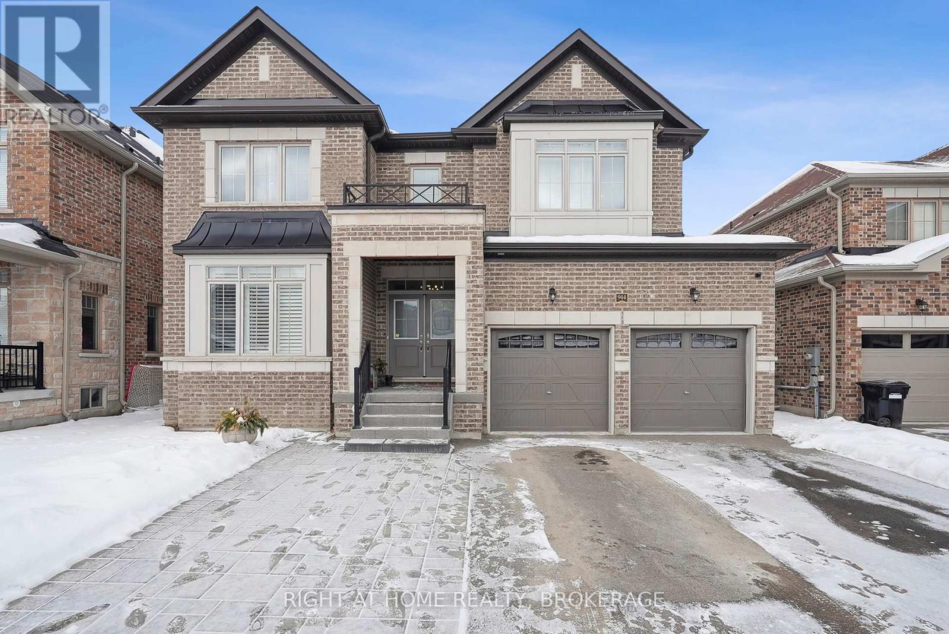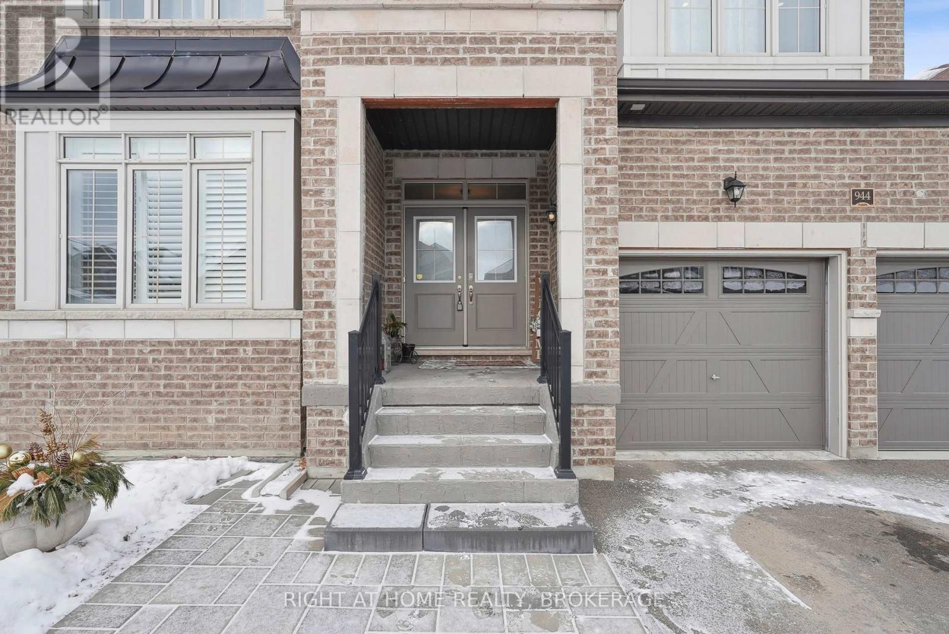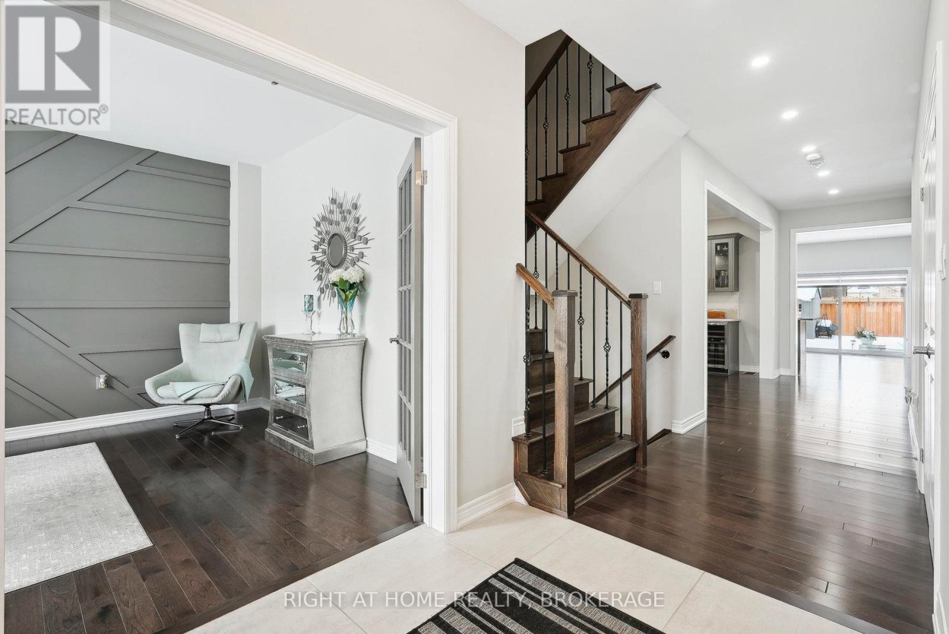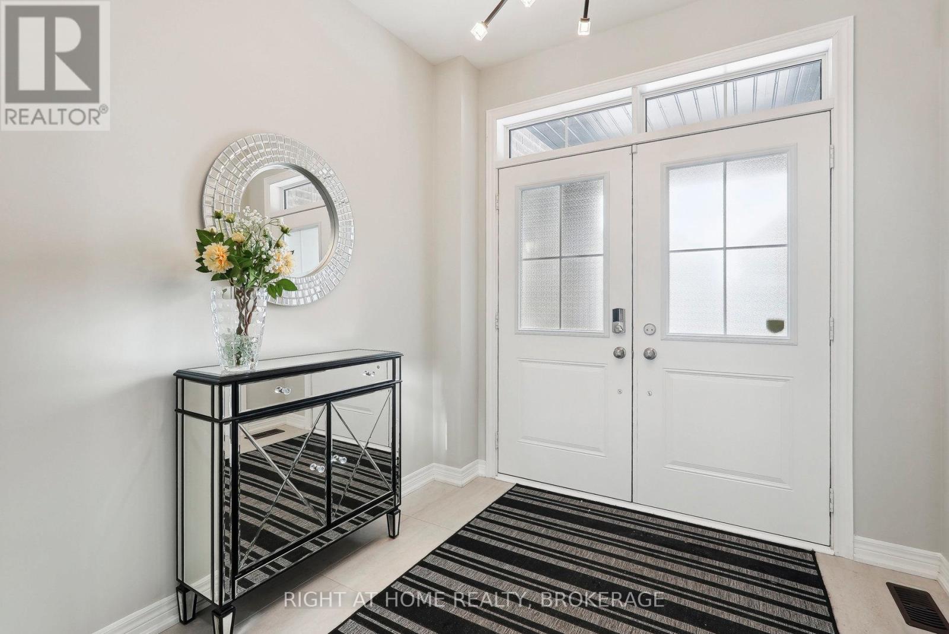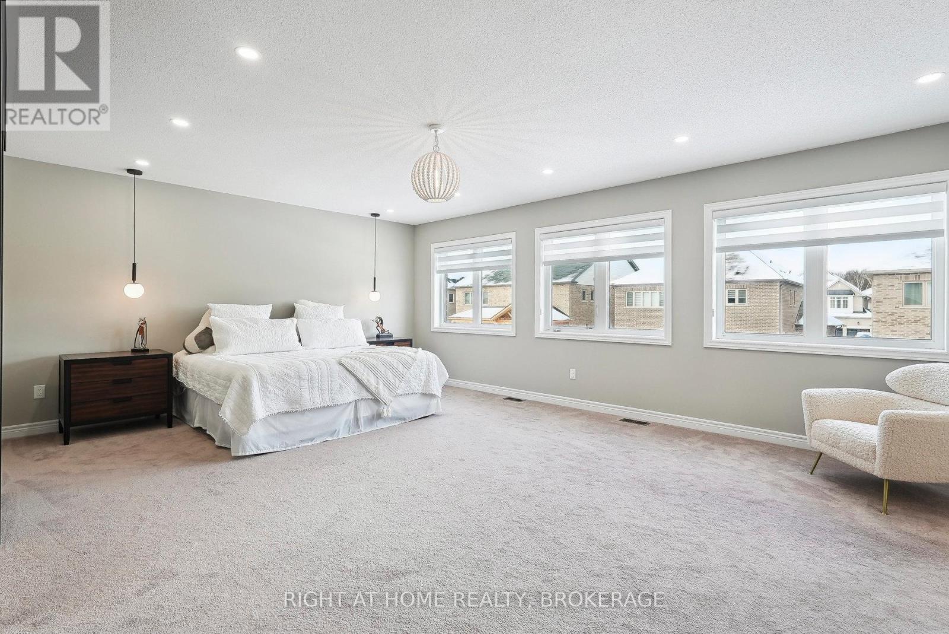5 Bedroom
4 Bathroom
3500 - 5000 sqft
Fireplace
Central Air Conditioning
Forced Air
$1,339,000
This impressive 3,600 sq. ft. home features luxurious finishes with more than $200,000 in upgrades. The main level offers plenty of space with distinct dining, family, and office areas, along with a main floor 5th bedroom conveniently located, all featuring elegant hardwood floors. The beautifully designed powder room and functional mudroom complete the space. Stylish architecture throughout includes a top-of-the-line, beautifully designed and equipped kitchen that boasts an oversized center island, quartz countertops with a breakfast bar, ample cabinetry, modern lighting, and sleek stainless steel appliances. Upstairs, you'll find four large bedrooms, each with its own ensuite (Jack-and-Jill for two rooms). The primary suite features a massive walk-in closet and a 6-piece ensuite with a soaker tub, glass shower, and double sinks. Conveniently located just minutes from Lake Simcoe shores, this home features a landscaped front and backyard that add impressive value, with patio spaces, a fire pit, a shed, and plenty of green space. Additional upgrades include pot lights, wainscoting, an updated fence, and custom Hunter Douglas Zebra Blinds. This home is a must-see, don't miss out! (id:49269)
Property Details
|
MLS® Number
|
N12075090 |
|
Property Type
|
Single Family |
|
Community Name
|
Rural Innisfil |
|
ParkingSpaceTotal
|
6 |
Building
|
BathroomTotal
|
4 |
|
BedroomsAboveGround
|
5 |
|
BedroomsTotal
|
5 |
|
Age
|
0 To 5 Years |
|
Appliances
|
Dishwasher, Dryer, Microwave, Range, Stove, Washer, Wine Fridge, Refrigerator |
|
BasementDevelopment
|
Unfinished |
|
BasementType
|
Full (unfinished) |
|
ConstructionStyleAttachment
|
Detached |
|
CoolingType
|
Central Air Conditioning |
|
ExteriorFinish
|
Brick |
|
FireplacePresent
|
Yes |
|
FlooringType
|
Hardwood, Tile, Carpeted |
|
FoundationType
|
Poured Concrete |
|
HalfBathTotal
|
1 |
|
HeatingFuel
|
Natural Gas |
|
HeatingType
|
Forced Air |
|
StoriesTotal
|
2 |
|
SizeInterior
|
3500 - 5000 Sqft |
|
Type
|
House |
|
UtilityWater
|
Municipal Water |
Parking
Land
|
Acreage
|
No |
|
Sewer
|
Sanitary Sewer |
|
SizeDepth
|
114 Ft ,9 In |
|
SizeFrontage
|
49 Ft ,2 In |
|
SizeIrregular
|
49.2 X 114.8 Ft |
|
SizeTotalText
|
49.2 X 114.8 Ft|under 1/2 Acre |
Rooms
| Level |
Type |
Length |
Width |
Dimensions |
|
Second Level |
Laundry Room |
2.86 m |
1.71 m |
2.86 m x 1.71 m |
|
Second Level |
Primary Bedroom |
6.42 m |
6.45 m |
6.42 m x 6.45 m |
|
Second Level |
Bedroom 2 |
5.6 m |
4.41 m |
5.6 m x 4.41 m |
|
Second Level |
Bedroom 3 |
4.41 m |
3.78 m |
4.41 m x 3.78 m |
|
Second Level |
Bedroom 4 |
4.5 m |
3.75 m |
4.5 m x 3.75 m |
|
Main Level |
Office |
4.2 m |
3.69 m |
4.2 m x 3.69 m |
|
Main Level |
Dining Room |
4.63 m |
4.08 m |
4.63 m x 4.08 m |
|
Main Level |
Living Room |
5.76 m |
4.49 m |
5.76 m x 4.49 m |
|
Main Level |
Kitchen |
6.33 m |
4.92 m |
6.33 m x 4.92 m |
|
Main Level |
Bedroom |
4.17 m |
4.15 m |
4.17 m x 4.15 m |
|
Main Level |
Mud Room |
2.2 m |
2.07 m |
2.2 m x 2.07 m |
https://www.realtor.ca/real-estate/28150239/944-larter-street-innisfil-rural-innisfil

