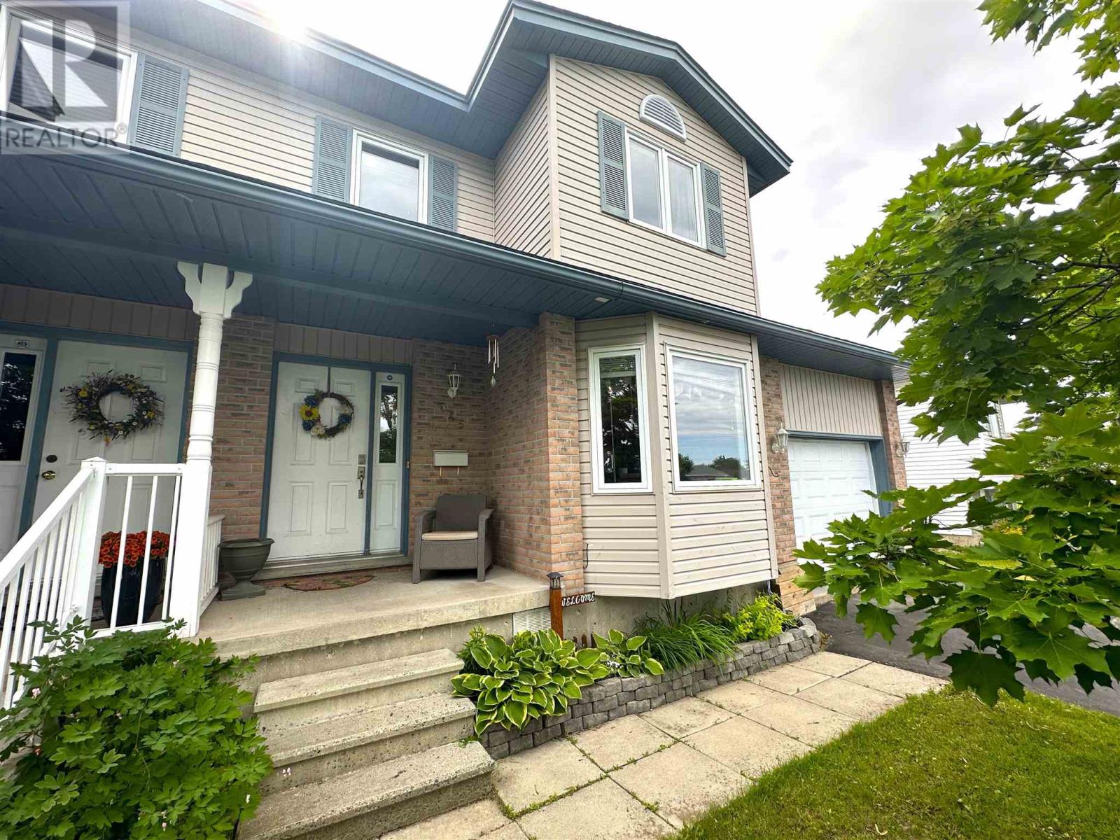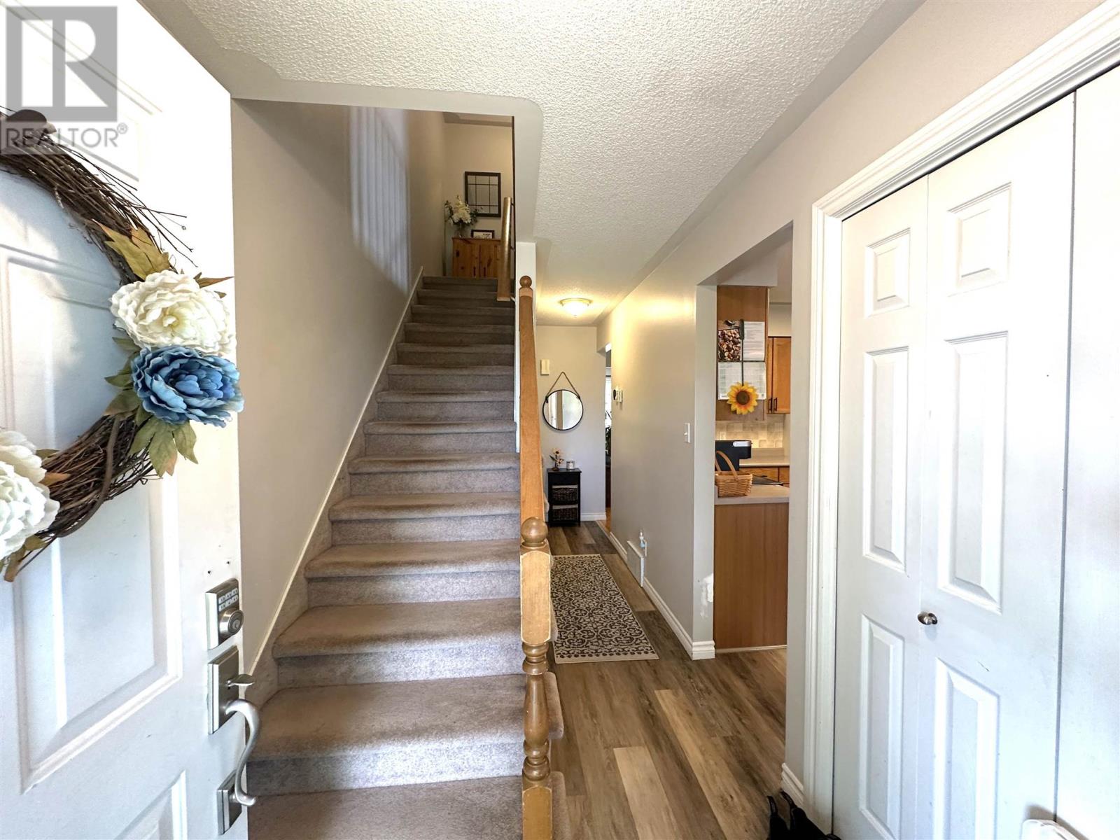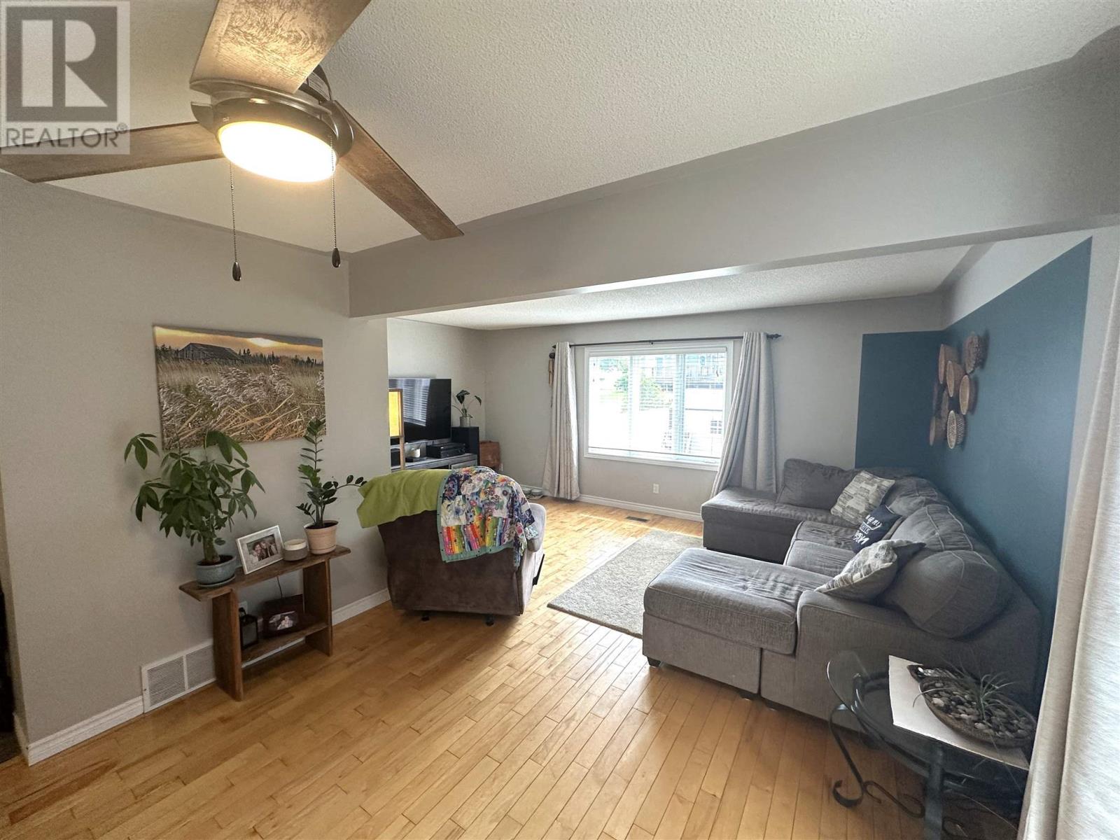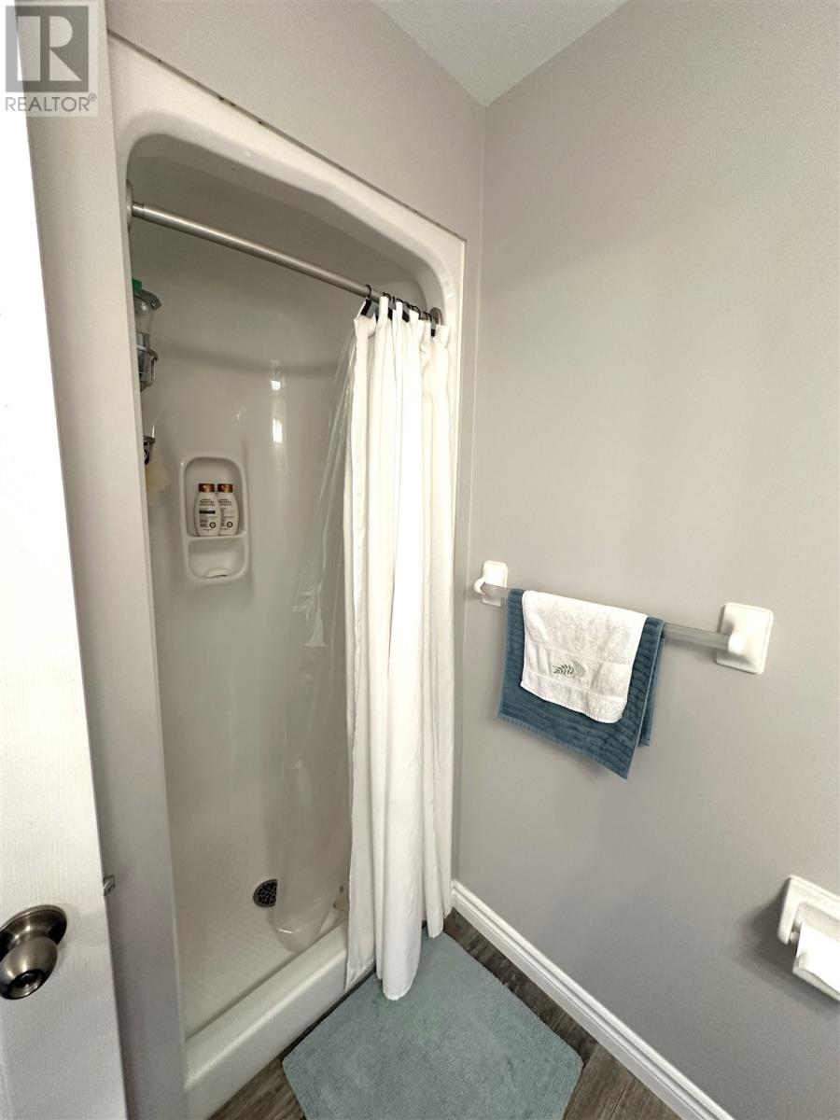3 Bedroom
3 Bathroom
2 Level
Air Exchanger, Central Air Conditioning
Forced Air
$409,900
Situated on upper Lake St, beside the “P” Patch, this 2-Story Semi-Detached has been well maintained and has lots of room for a growing family. Upstairs features the primary bedroom outfitted with a 3pc ensuite and walk-in closet for privacy. Two other spacious bedrooms and a 4pc bath complete the 2nd floor. The main floor has a generous sized kitchen with eat-in breakfast nook overlooking the street. Large living/dining combo has a powder room nearby and quick access to the deck. Basement has lots of storage space, laundry and an additional room. Outback has a fenced yard, storage shed, deck with gazebo and a HOT TUB for some much-needed R&R. Close to Sault College, schools, bus routes and minutes away from amenities this location can’t be beat. Call today for a viewing and see if this house can be your next home! (id:49269)
Property Details
|
MLS® Number
|
SM241493 |
|
Property Type
|
Single Family |
|
Community Name
|
Sault Ste. Marie |
|
Amenities Near By
|
Park |
|
Communication Type
|
High Speed Internet |
|
Community Features
|
Bus Route |
|
Features
|
Paved Driveway |
|
Storage Type
|
Storage Shed |
|
Structure
|
Deck, Shed |
Building
|
Bathroom Total
|
3 |
|
Bedrooms Above Ground
|
3 |
|
Bedrooms Total
|
3 |
|
Appliances
|
Microwave Built-in, Dishwasher, Hot Tub, Stove, Dryer, Microwave, Window Coverings, Refrigerator, Washer |
|
Architectural Style
|
2 Level |
|
Basement Development
|
Unfinished |
|
Basement Type
|
Full (unfinished) |
|
Constructed Date
|
1998 |
|
Construction Style Attachment
|
Semi-detached |
|
Cooling Type
|
Air Exchanger, Central Air Conditioning |
|
Exterior Finish
|
Brick, Siding |
|
Flooring Type
|
Hardwood |
|
Foundation Type
|
Poured Concrete |
|
Half Bath Total
|
1 |
|
Heating Fuel
|
Natural Gas |
|
Heating Type
|
Forced Air |
|
Stories Total
|
2 |
|
Utility Water
|
Municipal Water |
Parking
Land
|
Access Type
|
Road Access |
|
Acreage
|
No |
|
Fence Type
|
Fenced Yard |
|
Land Amenities
|
Park |
|
Sewer
|
Sanitary Sewer |
|
Size Depth
|
104 Ft |
|
Size Frontage
|
41.0300 |
|
Size Irregular
|
41.03 X 104 |
|
Size Total Text
|
41.03 X 104|under 1/2 Acre |
Rooms
| Level |
Type |
Length |
Width |
Dimensions |
|
Second Level |
Primary Bedroom |
|
|
12 x 14.2 |
|
Second Level |
Other |
|
|
5.5 x 5.5 - Walk in Closet |
|
Second Level |
Ensuite |
|
|
5.8 x 5.3 - 3pc |
|
Second Level |
Bedroom |
|
|
11.4 x 9.2 |
|
Second Level |
Bedroom |
|
|
13.5 x 9.2 |
|
Second Level |
Bathroom |
|
|
8.4 x 5 - 4pc |
|
Basement |
Recreation Room |
|
|
20.7 x 13.9 |
|
Basement |
Laundry Room |
|
|
6 x 12 |
|
Basement |
Office |
|
|
8.3 x 11.9 |
|
Basement |
Storage |
|
|
4.3 x 8.3 |
|
Main Level |
Kitchen |
|
|
11.5 x 13.4 |
|
Main Level |
Dining Nook |
|
|
9.2 x 8.4 |
|
Main Level |
Dining Room |
|
|
11.6 x 9 |
|
Main Level |
Living Room |
|
|
10.5 x 18 |
|
Main Level |
Bathroom |
|
|
5 x 6.2 - 2pc |
Utilities
|
Cable
|
Available |
|
Electricity
|
Available |
|
Natural Gas
|
Available |
|
Telephone
|
Available |
https://www.realtor.ca/real-estate/27050262/945-lake-st-sault-ste-marie-sault-ste-marie











































