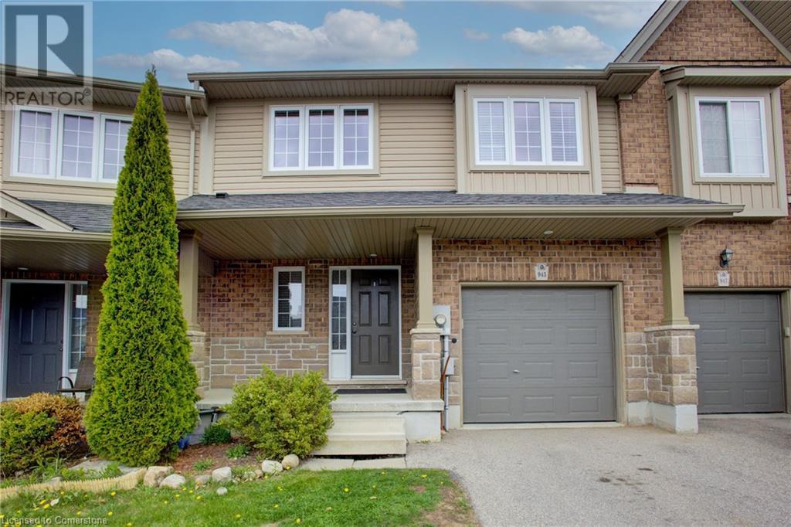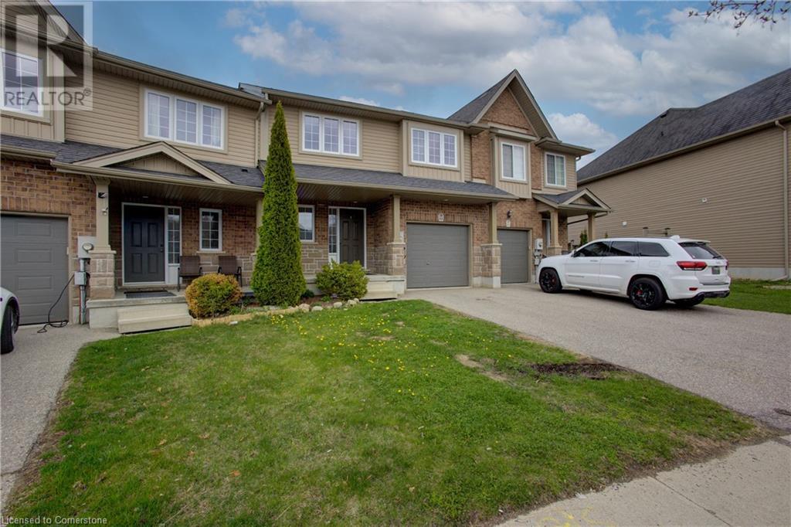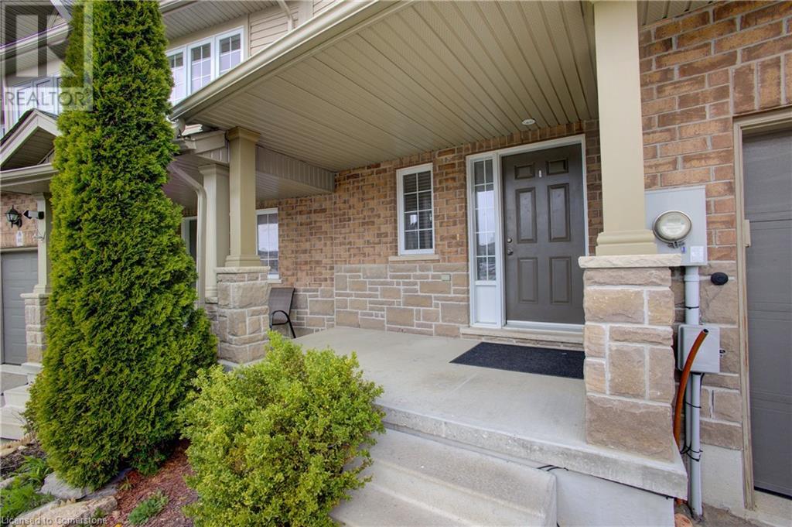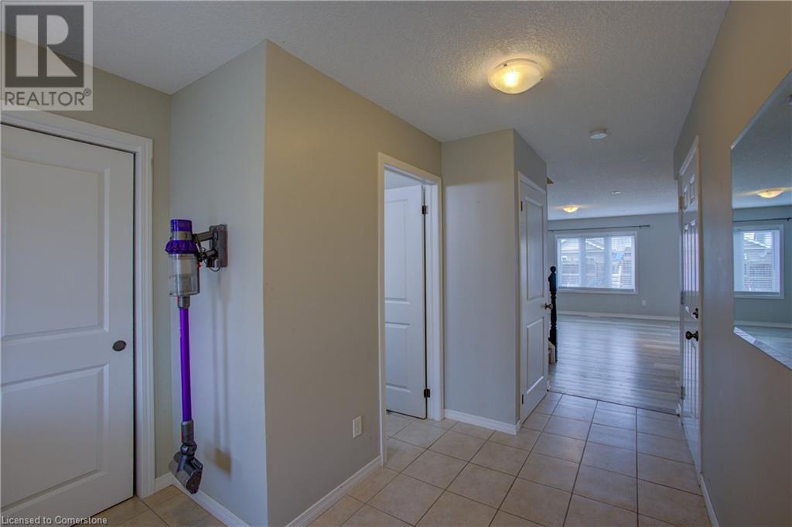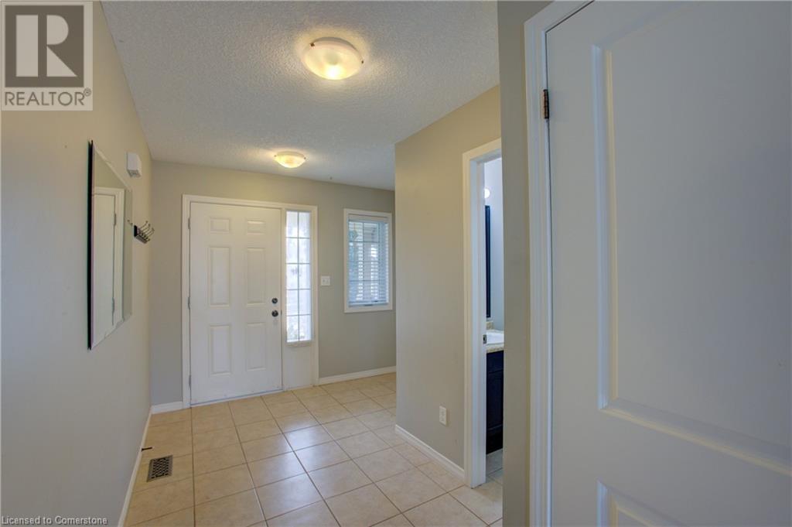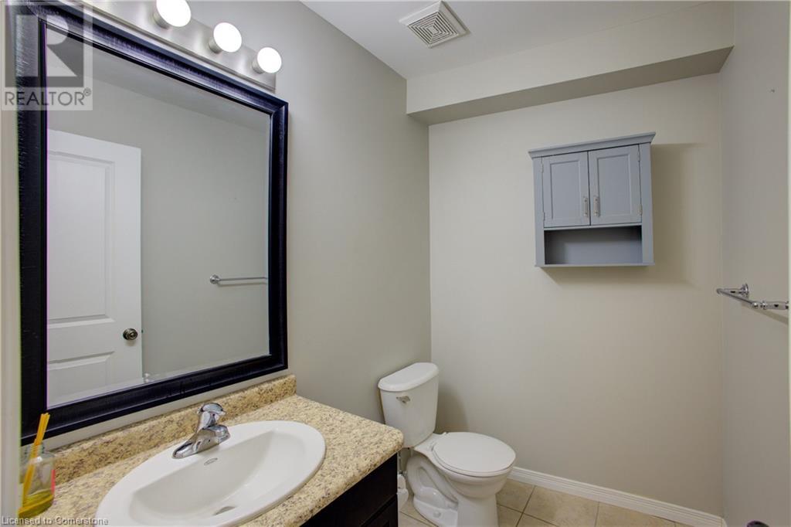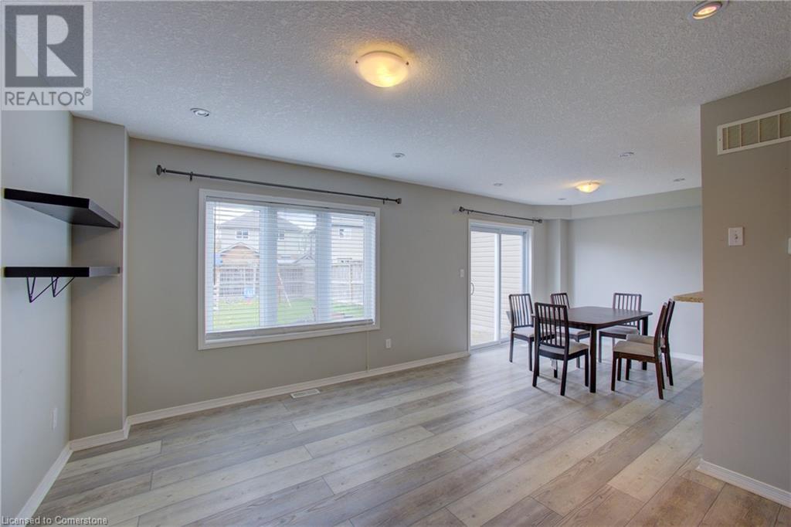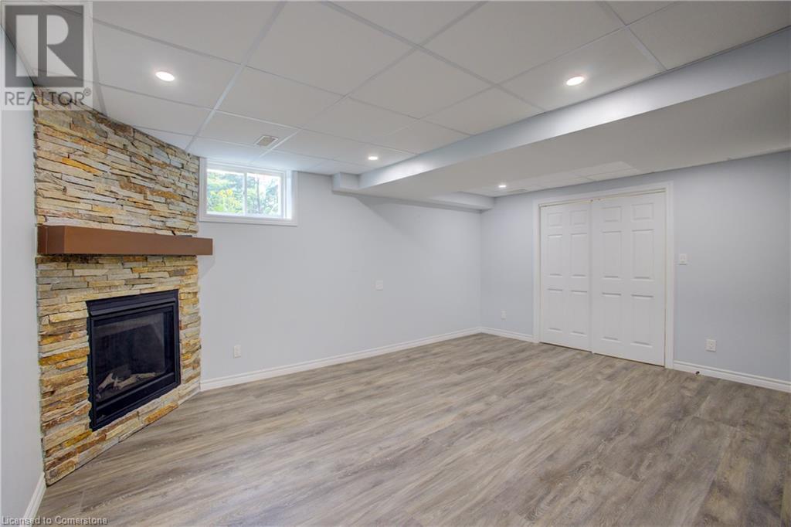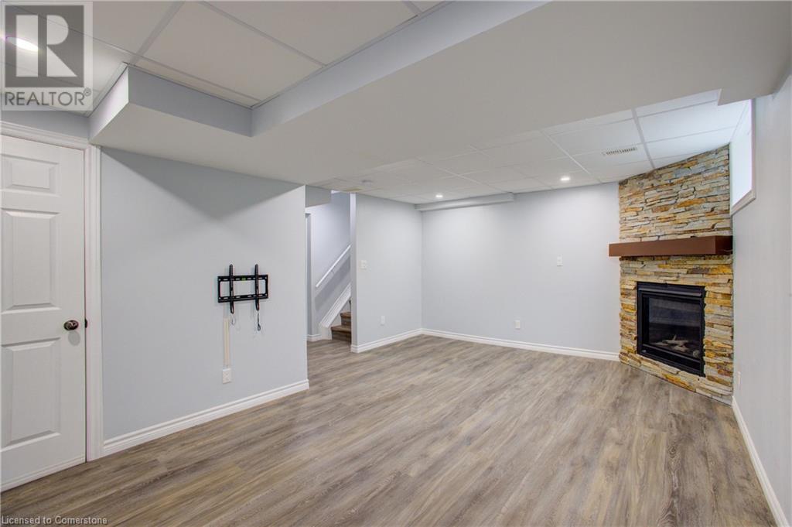945 Zeller Crescent Kitchener, Ontario N2A 0C9
$698,500
[Open House: Sat May 10 from 10:00-12:00 & Sun May 11 from 11:00-1:00] Welcome to 945 Zeller Crescent, a modern and spacious Freehold Townhome in desirable Lackner Woods, Kitchener! This beautifully maintained carpet-free home offers 3 bedrooms, 4 bathrooms (3 full baths + 1 half) and plenty of comfort, functionality, and modern updates. Upon entering this home you are welcomed by the bright open space. The spacious living and dining areas are filled with an abundance of natural light, creating an inviting atmosphere for relaxation and entertaining friends and family. The modern kitchen offers stainless steel appliances, shaker cabinets, subway backsplash and a breakfast bar. Upstairs, you'll discover a primary bedroom with a 4-piece ensuite bathroom, two additional bedrooms and a 4-piece bathroom. The recently renovated basement offers a spacious recreational room with a fireplace, a full bathroom with walk-in shower, a laundry space, storage room and cold room. Enjoy the outdoors in the large fenced in yard and entertain on the oversized patio. This home also features a 1-car garage with a private driveway, and is conveniently located close to top-rated schools, scenic trails, parks, amenities, shopping, public transit, Highway 8, Highway 401 and quick access to Cambridge - the perfect location for families and commuters alike. Don’t miss your opportunity to own this move-in-ready gem in a sought-after community. (id:49269)
Open House
This property has open houses!
10:00 am
Ends at:12:00 pm
11:00 am
Ends at:1:00 pm
Property Details
| MLS® Number | 40724742 |
| Property Type | Single Family |
| AmenitiesNearBy | Public Transit, Schools |
| CommunityFeatures | Community Centre |
| EquipmentType | Water Heater |
| ParkingSpaceTotal | 2 |
| RentalEquipmentType | Water Heater |
Building
| BathroomTotal | 4 |
| BedroomsAboveGround | 3 |
| BedroomsTotal | 3 |
| Appliances | Dishwasher, Dryer, Refrigerator, Stove, Water Softener, Washer |
| ArchitecturalStyle | 2 Level |
| BasementDevelopment | Finished |
| BasementType | Full (finished) |
| ConstructedDate | 2011 |
| ConstructionStyleAttachment | Attached |
| CoolingType | Central Air Conditioning |
| ExteriorFinish | Brick |
| FoundationType | Poured Concrete |
| HalfBathTotal | 1 |
| HeatingFuel | Natural Gas |
| HeatingType | Forced Air |
| StoriesTotal | 2 |
| SizeInterior | 2232 Sqft |
| Type | Row / Townhouse |
| UtilityWater | Municipal Water |
Parking
| Attached Garage |
Land
| Acreage | No |
| LandAmenities | Public Transit, Schools |
| Sewer | Municipal Sewage System |
| SizeDepth | 119 Ft |
| SizeFrontage | 21 Ft |
| SizeTotalText | Under 1/2 Acre |
| ZoningDescription | R-6 |
Rooms
| Level | Type | Length | Width | Dimensions |
|---|---|---|---|---|
| Second Level | Primary Bedroom | 21'1'' x 16'7'' | ||
| Second Level | Bedroom | 12'2'' x 9'3'' | ||
| Second Level | Bedroom | 11'10'' x 12'11'' | ||
| Second Level | 4pc Bathroom | 8'8'' x 4'11'' | ||
| Second Level | 4pc Bathroom | 8'9'' x 4'11'' | ||
| Basement | Utility Room | 11'1'' x 5'2'' | ||
| Basement | Recreation Room | 17'9'' x 13'9'' | ||
| Basement | Cold Room | 12'0'' x 4'1'' | ||
| Basement | 3pc Bathroom | 11'2'' x 5'7'' | ||
| Main Level | Living Room | 11'0'' x 14'2'' | ||
| Main Level | Kitchen | 9'9'' x 7'8'' | ||
| Main Level | Dining Room | 10'3'' x 10'3'' | ||
| Main Level | 2pc Bathroom | 6'11'' x 5'1'' |
https://www.realtor.ca/real-estate/28273335/945-zeller-crescent-kitchener
Interested?
Contact us for more information

