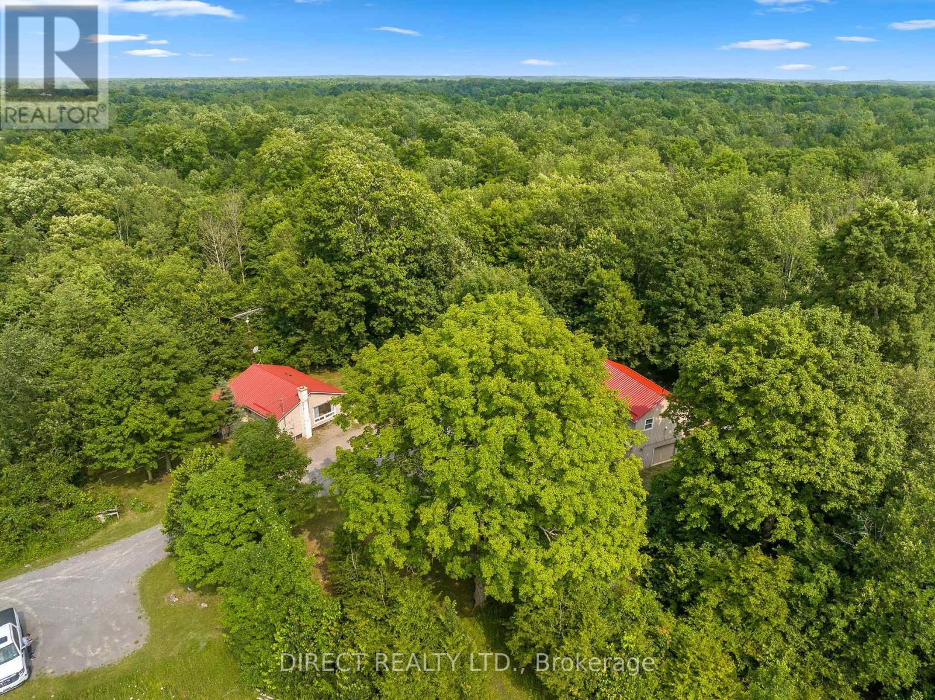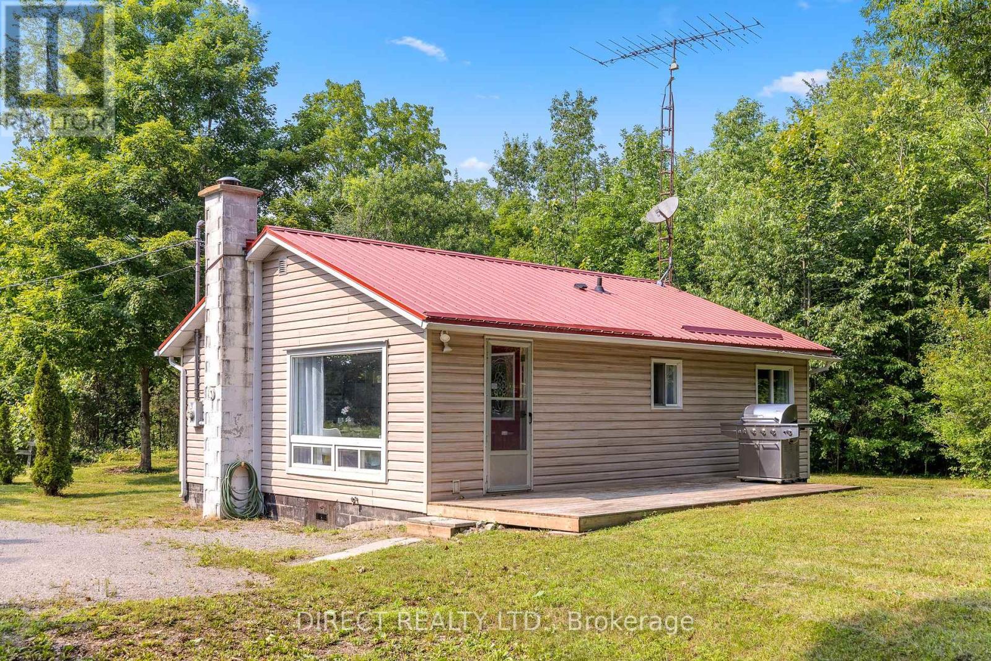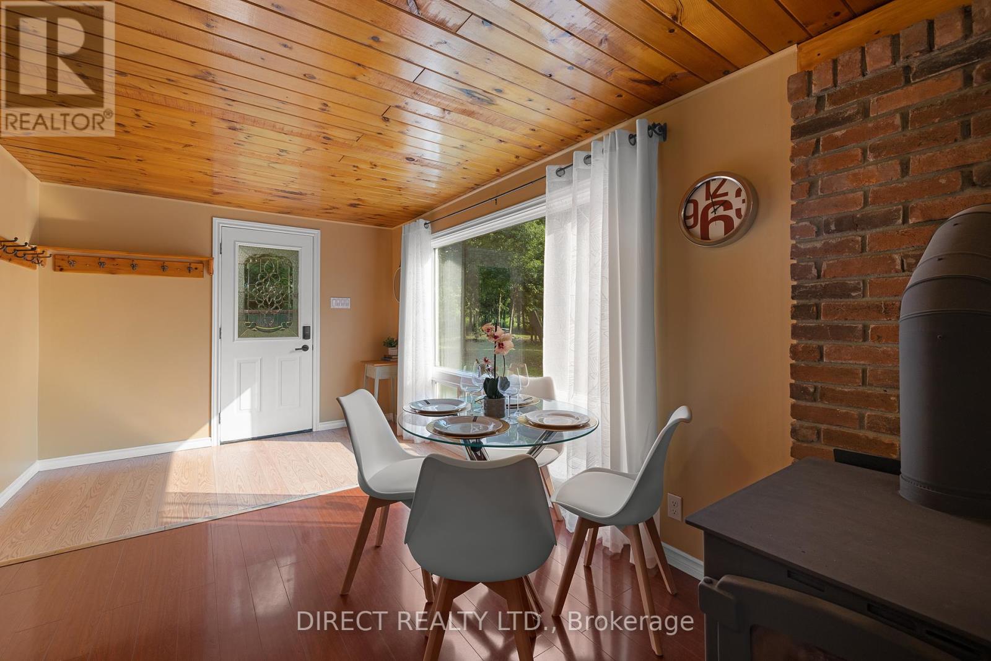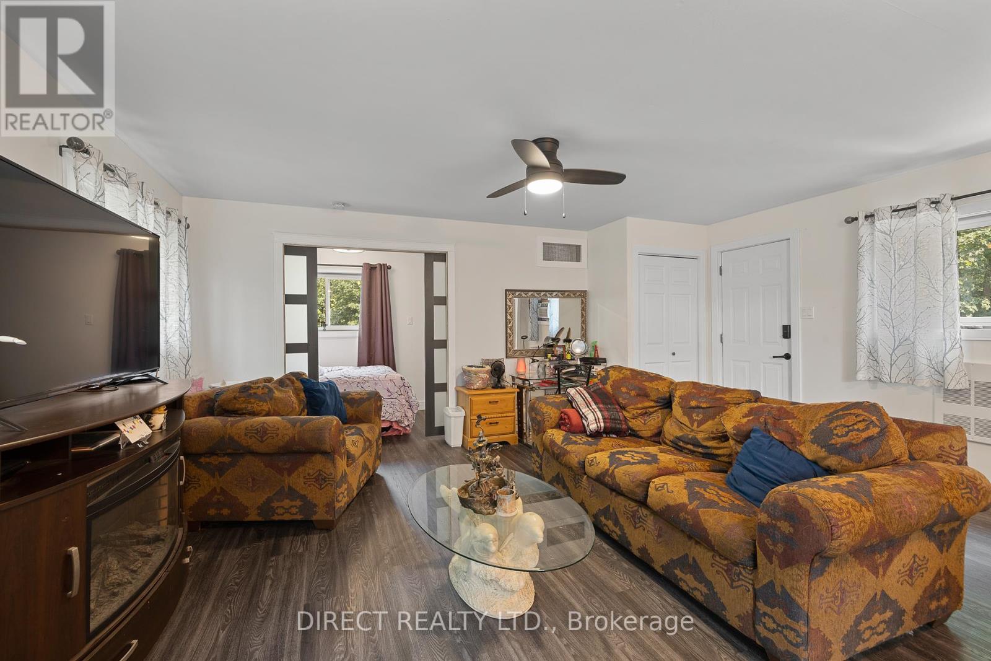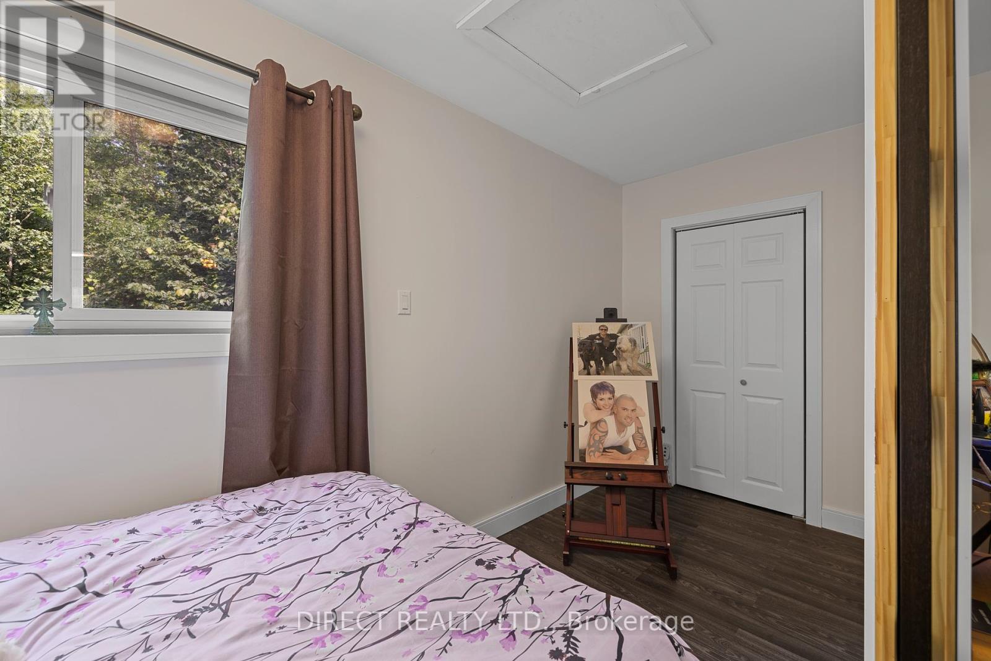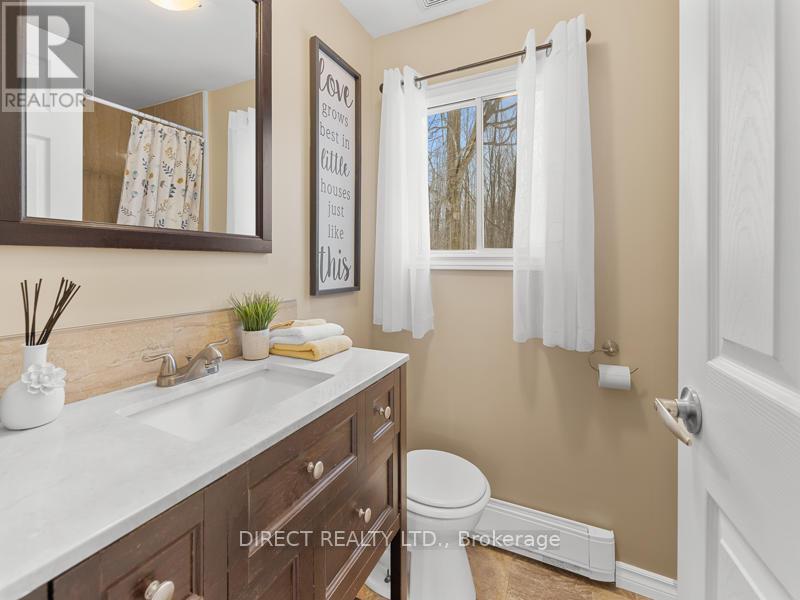416-218-8800
admin@hlfrontier.com
946 Moneymore Road Tweed, Ontario K0K 2Y0
3 Bedroom
1 Bathroom
Bungalow
Fireplace
Other
Acreage
$599,900
15.37 acre property zoned for a Hobby Farm. 2 homes & multiple garages on the property offering great potential for an in-law or multi-family living. 2 bedrooms, open concept bungalow with woodstove, detached 2 car heated & insulated garage with recently renovated open concept loft apartment above with large deck. Additional large detached garage with lean-to. Zoning allows for horses, chickens and other livestock. Shed for storing hay. Beautifully wooded property set back far from the road for complete privacy. (id:49269)
Property Details
| MLS® Number | X8350392 |
| Property Type | Single Family |
| Features | Level Lot, Wooded Area, Partially Cleared |
| Parking Space Total | 15 |
| Structure | Deck |
Building
| Bathroom Total | 1 |
| Bedrooms Above Ground | 3 |
| Bedrooms Total | 3 |
| Appliances | Water Softener, Water Heater, Water Treatment, Dishwasher, Dryer, Refrigerator, Stove, Washer |
| Architectural Style | Bungalow |
| Basement Type | Crawl Space |
| Construction Style Attachment | Detached |
| Exterior Finish | Aluminum Siding, Vinyl Siding |
| Fireplace Present | Yes |
| Fireplace Total | 1 |
| Foundation Type | Block, Poured Concrete |
| Heating Fuel | Electric |
| Heating Type | Other |
| Stories Total | 1 |
| Type | House |
Parking
| Detached Garage |
Land
| Acreage | Yes |
| Sewer | Septic System |
| Size Irregular | 300 X 2215 Ft |
| Size Total Text | 300 X 2215 Ft|10 - 24.99 Acres |
Rooms
| Level | Type | Length | Width | Dimensions |
|---|---|---|---|---|
| Second Level | Living Room | 3.86 m | 5.51 m | 3.86 m x 5.51 m |
| Second Level | Bedroom | 1.68 m | 4.55 m | 1.68 m x 4.55 m |
| Second Level | Foyer | 3.61 m | 1.7 m | 3.61 m x 1.7 m |
| Second Level | Bathroom | 3.05 m | 1.57 m | 3.05 m x 1.57 m |
| Main Level | Living Room | 5.31 m | 3.99 m | 5.31 m x 3.99 m |
| Main Level | Bathroom | 2.31 m | 1.52 m | 2.31 m x 1.52 m |
| Main Level | Kitchen | 5.31 m | 3.12 m | 5.31 m x 3.12 m |
| Main Level | Bedroom | 3.48 m | 2.67 m | 3.48 m x 2.67 m |
| Main Level | Primary Bedroom | 3.48 m | 4.29 m | 3.48 m x 4.29 m |
| Main Level | Sitting Room | 3.48 m | 2.74 m | 3.48 m x 2.74 m |
| Main Level | Kitchen | 3.05 m | 3.84 m | 3.05 m x 3.84 m |
https://www.realtor.ca/real-estate/26912006/946-moneymore-road-tweed
Interested?
Contact us for more information

