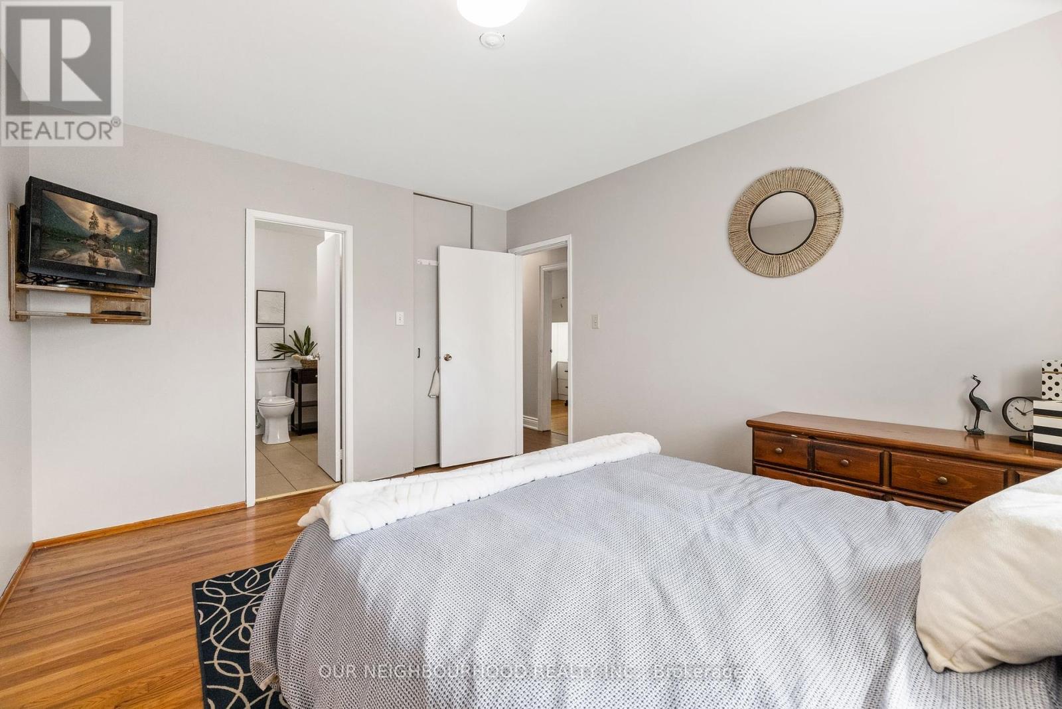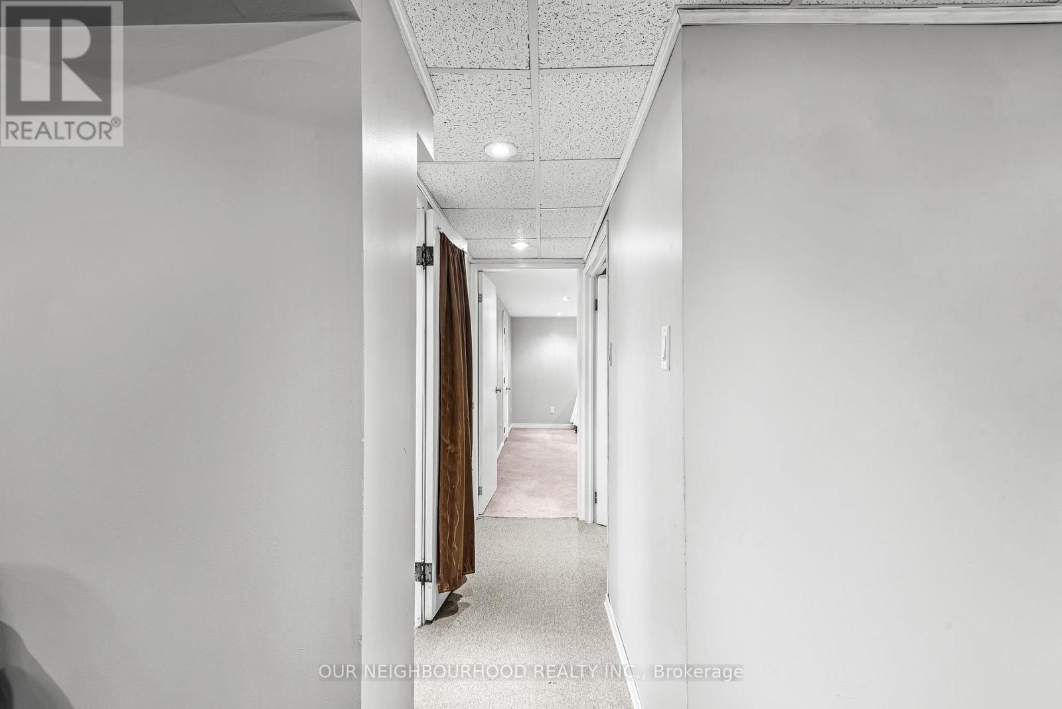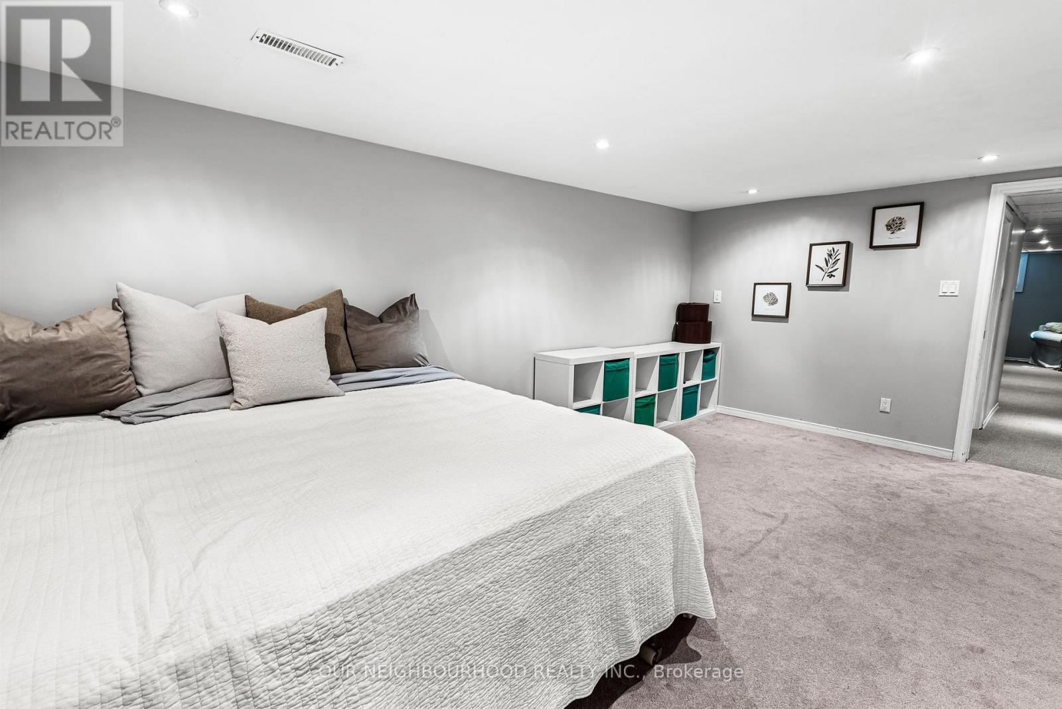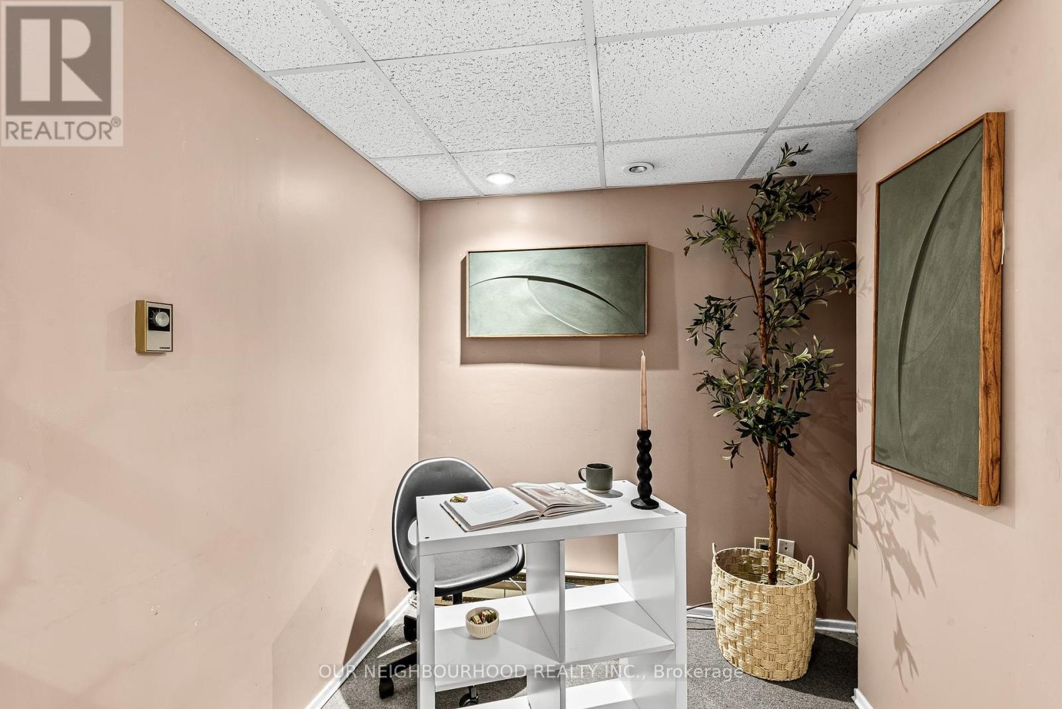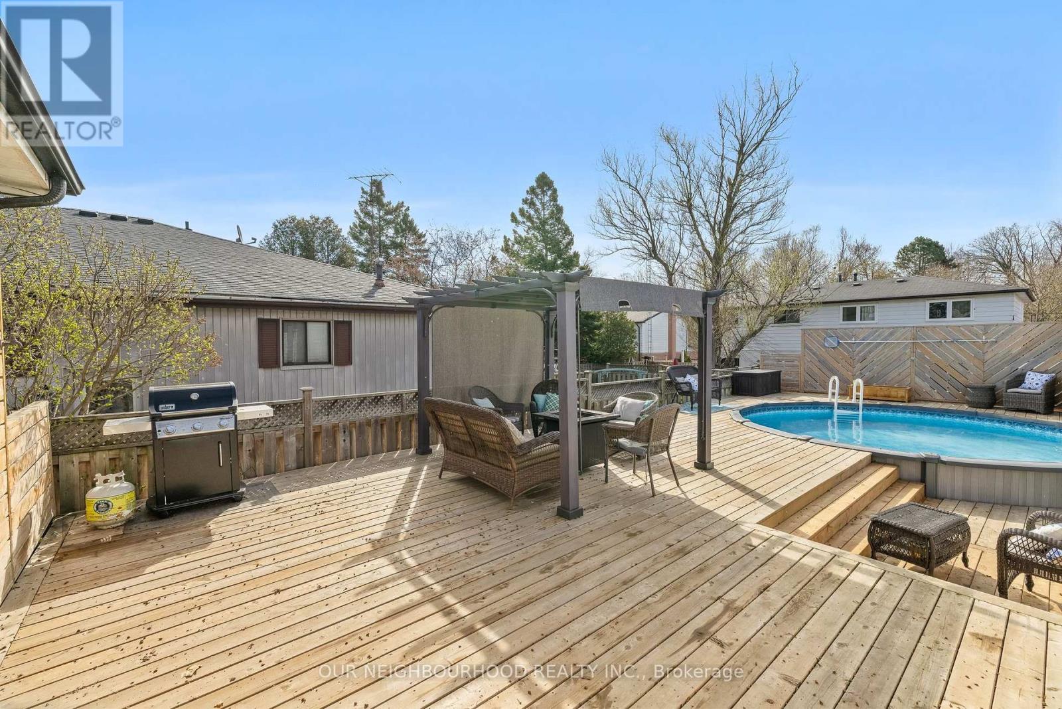947 Mink Street Pickering (West Shore), Ontario L1W 2G6
$889,888
West Shore Community living at its finest! Welcome to 947 Mink St, The Yacht Club & Marina is at the end of the street, steps to Frenchman's Bay & the Waterfront Trails, Bright modern open concept Kitchen & Living room with bamboo flooring, Upgraded Kitchen with quartz countertops, stainless steel appliances, oversized island, pot lights, crown moulding, & tons of storage, Three great sized Bedrooms with hardwood floors. The Primary Bedroom has access to the freshly painted 4 pc Bathroom. Separate side entrance for potential future income suite or multi-generational living. Oversized Family room with gas fireplace, and built in bar fridge, updated 3 pc bathroom with glass shower, home Office with french doors, separate large Recreation room, & a Laundry room with storage, Entertainers backyard with a large multi-level deck, above ground heated pool, Cool down under the pergola. New lower level grass area. This lakeside community & property does not disappoint, conveniently located close to 401, The Go station, Major shopping outlets, restaurants, amenities & schools. (id:49269)
Open House
This property has open houses!
11:30 am
Ends at:1:30 pm
2:00 pm
Ends at:4:00 pm
11:30 am
Ends at:1:30 pm
2:00 pm
Ends at:4:00 pm
Property Details
| MLS® Number | E12124941 |
| Property Type | Single Family |
| Community Name | West Shore |
| AmenitiesNearBy | Park, Marina, Beach, Schools |
| EquipmentType | Water Heater - Gas |
| ParkingSpaceTotal | 3 |
| PoolType | Above Ground Pool |
| RentalEquipmentType | Water Heater - Gas |
Building
| BathroomTotal | 2 |
| BedroomsAboveGround | 3 |
| BedroomsTotal | 3 |
| Age | 51 To 99 Years |
| Amenities | Fireplace(s) |
| Appliances | Dishwasher, Dryer, Microwave, Stove, Washer, Refrigerator |
| ArchitecturalStyle | Bungalow |
| BasementType | Full |
| ConstructionStyleAttachment | Detached |
| CoolingType | Central Air Conditioning |
| ExteriorFinish | Aluminum Siding, Brick |
| FireplacePresent | Yes |
| FireplaceTotal | 1 |
| FlooringType | Carpeted |
| FoundationType | Concrete |
| HeatingFuel | Natural Gas |
| HeatingType | Forced Air |
| StoriesTotal | 1 |
| SizeInterior | 1100 - 1500 Sqft |
| Type | House |
| UtilityWater | Municipal Water |
Parking
| Carport | |
| Garage |
Land
| Acreage | No |
| LandAmenities | Park, Marina, Beach, Schools |
| Sewer | Sanitary Sewer |
| SizeDepth | 100 Ft |
| SizeFrontage | 50 Ft |
| SizeIrregular | 50 X 100 Ft |
| SizeTotalText | 50 X 100 Ft |
| SurfaceWater | Lake/pond |
Rooms
| Level | Type | Length | Width | Dimensions |
|---|---|---|---|---|
| Lower Level | Utility Room | 3.34 m | 5.62 m | 3.34 m x 5.62 m |
| Lower Level | Family Room | 7.04 m | 6.57 m | 7.04 m x 6.57 m |
| Lower Level | Office | 2.61 m | 2.88 m | 2.61 m x 2.88 m |
| Lower Level | Bedroom | 3.61 m | 4.91 m | 3.61 m x 4.91 m |
| Main Level | Foyer | 1.77 m | 7.47 m | 1.77 m x 7.47 m |
| Main Level | Dining Room | 3.97 m | 1.71 m | 3.97 m x 1.71 m |
| Main Level | Kitchen | 3.07 m | 5.62 m | 3.07 m x 5.62 m |
| Main Level | Living Room | 4.59 m | 5.03 m | 4.59 m x 5.03 m |
| Main Level | Bedroom | 2.61 m | 2.78 m | 2.61 m x 2.78 m |
| Main Level | Bedroom | 3.62 m | 3.08 m | 3.62 m x 3.08 m |
| Main Level | Primary Bedroom | 3.33 m | 4.29 m | 3.33 m x 4.29 m |
https://www.realtor.ca/real-estate/28261101/947-mink-street-pickering-west-shore-west-shore
Interested?
Contact us for more information














