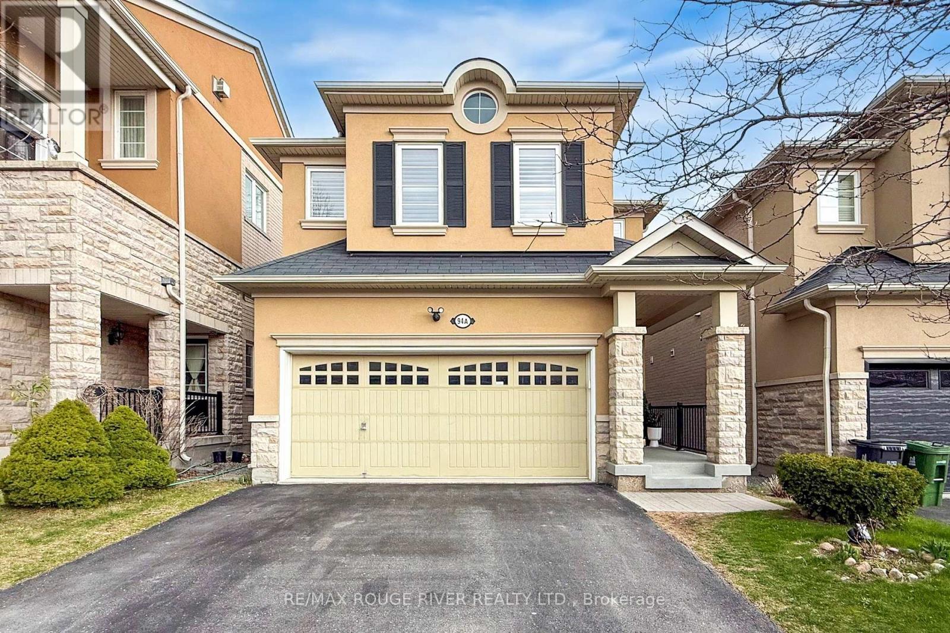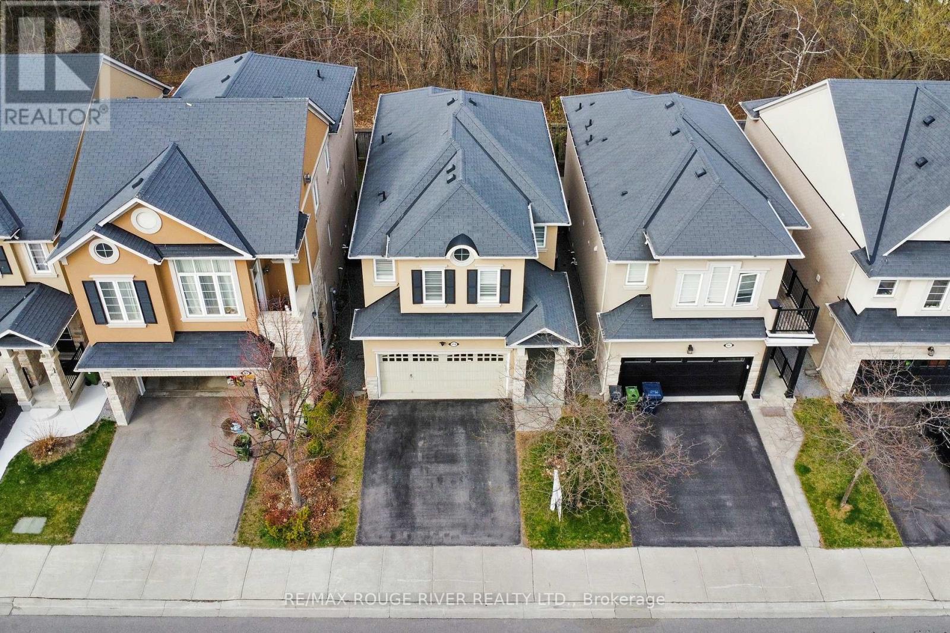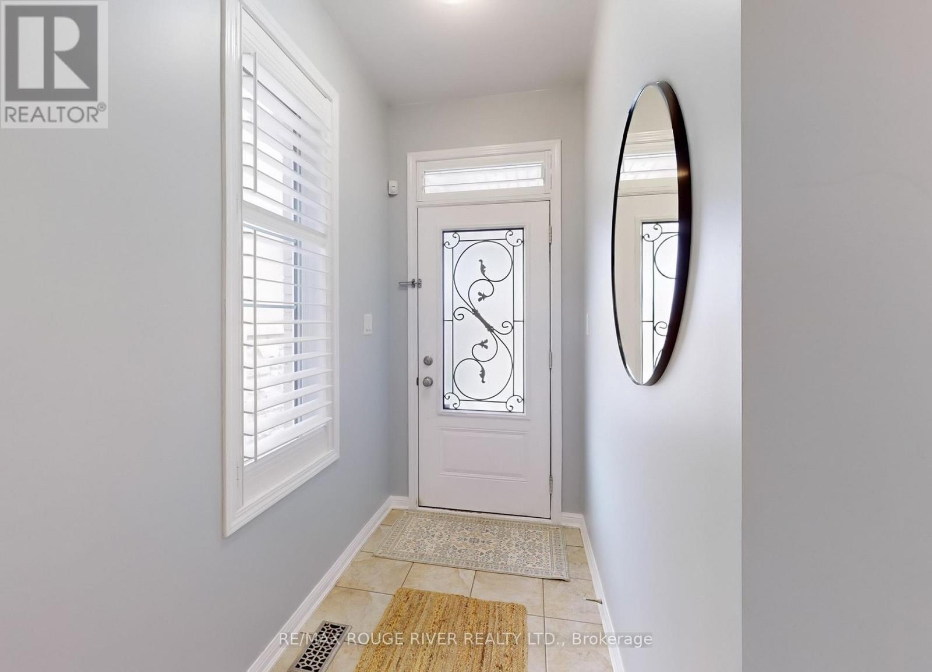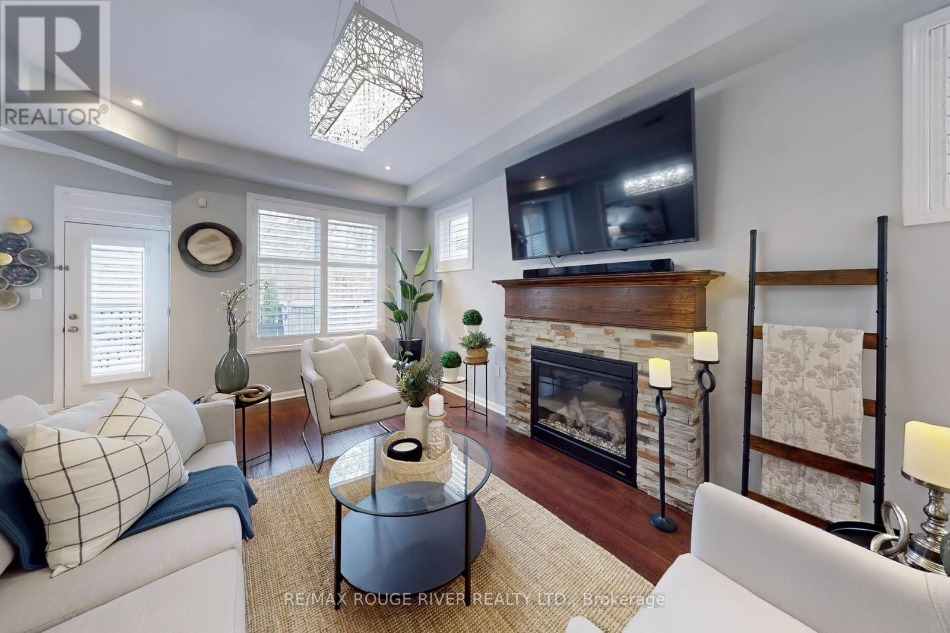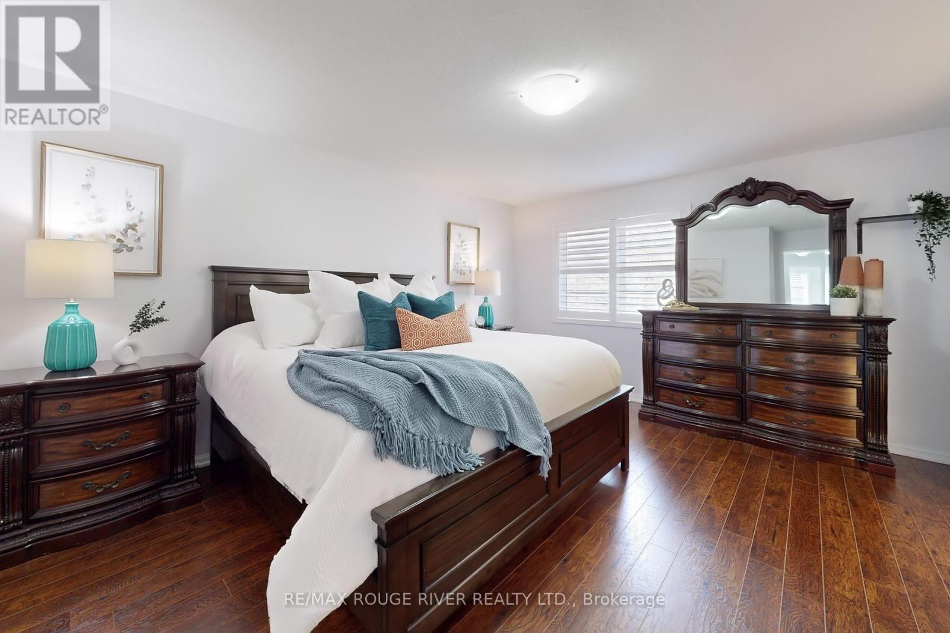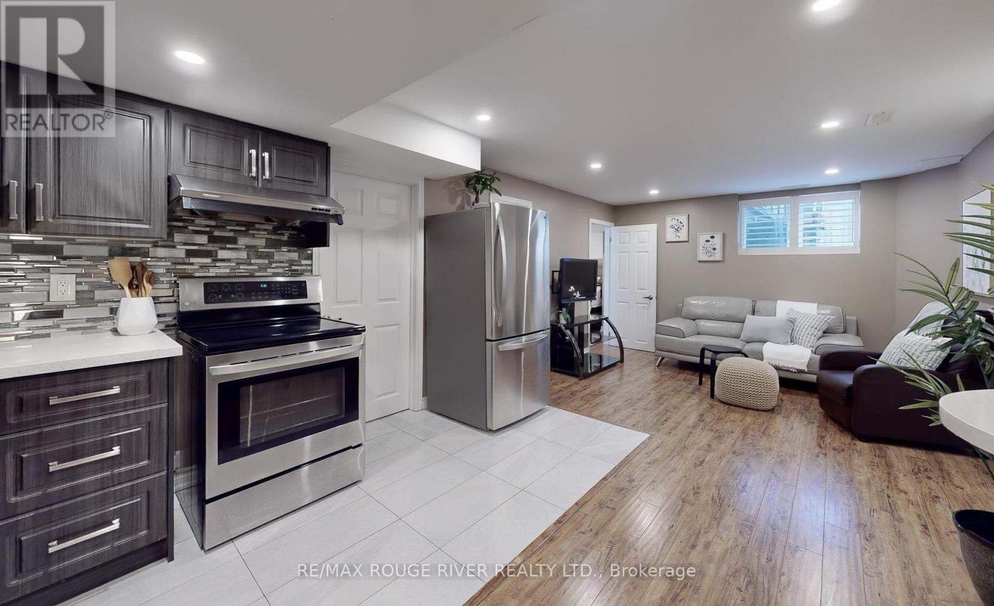5 Bedroom
4 Bathroom
1500 - 2000 sqft
Fireplace
Central Air Conditioning, Air Exchanger
Forced Air
$1,250,000
Quality "Energy Star" Certified Mattamy Built in 2012. Detached 4 + 1 Bedroom 1867 sq.ft. Home nestled on a Lush Ravine Lot in West Rouge just minutes walk to the Rouge GO Train, Lawrence TTC bus, Rouge Beach, Waterfront Trails! The Open Concept Main Floor boasts 9 foot ceilings, Hardwood Floors, Gas Fireplace, a Modern, Upgraded Kitchen with Extended Cabinets, Quartz Counters, Breakfast Bar, Natural Stone Backsplash and Stainless Steel Appliances. The Eat In Dining Area features a cozy window bench great to curl up over looking the huge composite deck. (2022)Enjoy nature as the birds sing within the branches of the private tree-lined ravine. Imagine the convenience of having 2 laundry rooms, 2 Kitchens making the professionally finished basement (2019) 1 Bedroom potential In-Law suite, ideal for growing/multi-generational families. On the second floor there are a total of 4 bedrooms and a convenient laundry room . The spacious Primary Bedroom has a new modern upgraded ensuite bath (2023) and walk in closest The main 4 piece bathroom was upgraded in 2019. The double garage and double driveway allow for 4 vehicles. This clean move-in condition home is located on a highly desirable quiet family friendly street close to all major amenities. (id:49269)
Property Details
|
MLS® Number
|
E12113743 |
|
Property Type
|
Single Family |
|
Community Name
|
Rouge E10 |
|
AmenitiesNearBy
|
Beach, Public Transit, Schools |
|
Features
|
Ravine, Flat Site |
|
ParkingSpaceTotal
|
4 |
|
Structure
|
Deck, Patio(s) |
|
ViewType
|
View Of Water |
Building
|
BathroomTotal
|
4 |
|
BedroomsAboveGround
|
4 |
|
BedroomsBelowGround
|
1 |
|
BedroomsTotal
|
5 |
|
Age
|
6 To 15 Years |
|
Amenities
|
Fireplace(s) |
|
Appliances
|
Garage Door Opener Remote(s), Water Heater - Tankless, Water Heater, Dishwasher, Dryer, Garage Door Opener, Hood Fan, Two Stoves, Two Washers, Window Coverings, Two Refrigerators |
|
BasementDevelopment
|
Finished |
|
BasementType
|
N/a (finished) |
|
ConstructionStyleAttachment
|
Detached |
|
CoolingType
|
Central Air Conditioning, Air Exchanger |
|
ExteriorFinish
|
Brick, Stucco |
|
FireProtection
|
Smoke Detectors |
|
FireplacePresent
|
Yes |
|
FireplaceTotal
|
1 |
|
FlooringType
|
Hardwood, Laminate, Concrete, Tile |
|
FoundationType
|
Brick |
|
HalfBathTotal
|
1 |
|
HeatingFuel
|
Natural Gas |
|
HeatingType
|
Forced Air |
|
StoriesTotal
|
2 |
|
SizeInterior
|
1500 - 2000 Sqft |
|
Type
|
House |
|
UtilityWater
|
Municipal Water |
Parking
Land
|
Acreage
|
No |
|
FenceType
|
Fenced Yard |
|
LandAmenities
|
Beach, Public Transit, Schools |
|
Sewer
|
Sanitary Sewer |
|
SizeDepth
|
87 Ft ,1 In |
|
SizeFrontage
|
30 Ft |
|
SizeIrregular
|
30 X 87.1 Ft |
|
SizeTotalText
|
30 X 87.1 Ft|under 1/2 Acre |
|
SurfaceWater
|
Lake/pond |
|
ZoningDescription
|
Residential |
Rooms
| Level |
Type |
Length |
Width |
Dimensions |
|
Second Level |
Primary Bedroom |
5.64 m |
3.94 m |
5.64 m x 3.94 m |
|
Second Level |
Bedroom 2 |
3.05 m |
3.02 m |
3.05 m x 3.02 m |
|
Second Level |
Bedroom 3 |
3.3 m |
2.74 m |
3.3 m x 2.74 m |
|
Second Level |
Bedroom 4 |
3.89 m |
2.95 m |
3.89 m x 2.95 m |
|
Second Level |
Laundry Room |
1.98 m |
1.65 m |
1.98 m x 1.65 m |
|
Basement |
Bedroom |
3.81 m |
2.77 m |
3.81 m x 2.77 m |
|
Basement |
Laundry Room |
4.19 m |
2.77 m |
4.19 m x 2.77 m |
|
Basement |
Recreational, Games Room |
8.46 m |
3.53 m |
8.46 m x 3.53 m |
|
Basement |
Kitchen |
3.46 m |
1.73 m |
3.46 m x 1.73 m |
|
Main Level |
Family Room |
5.79 m |
3.84 m |
5.79 m x 3.84 m |
|
Main Level |
Dining Room |
3.94 m |
3.23 m |
3.94 m x 3.23 m |
|
Main Level |
Kitchen |
3.56 m |
2.82 m |
3.56 m x 2.82 m |
Utilities
|
Cable
|
Installed |
|
Sewer
|
Installed |
https://www.realtor.ca/real-estate/28237137/94a-portwine-drive-toronto-rouge-rouge-e10

