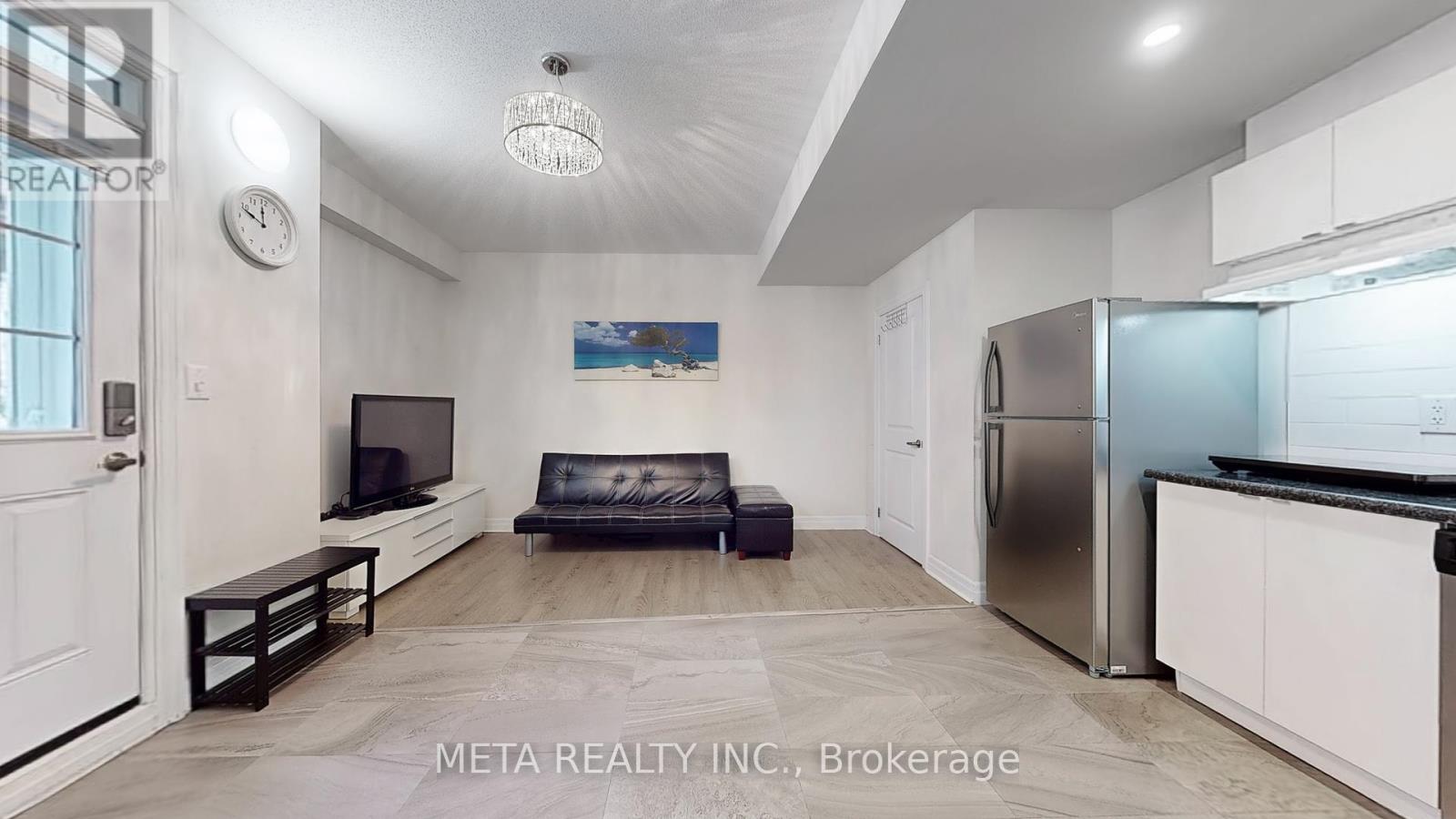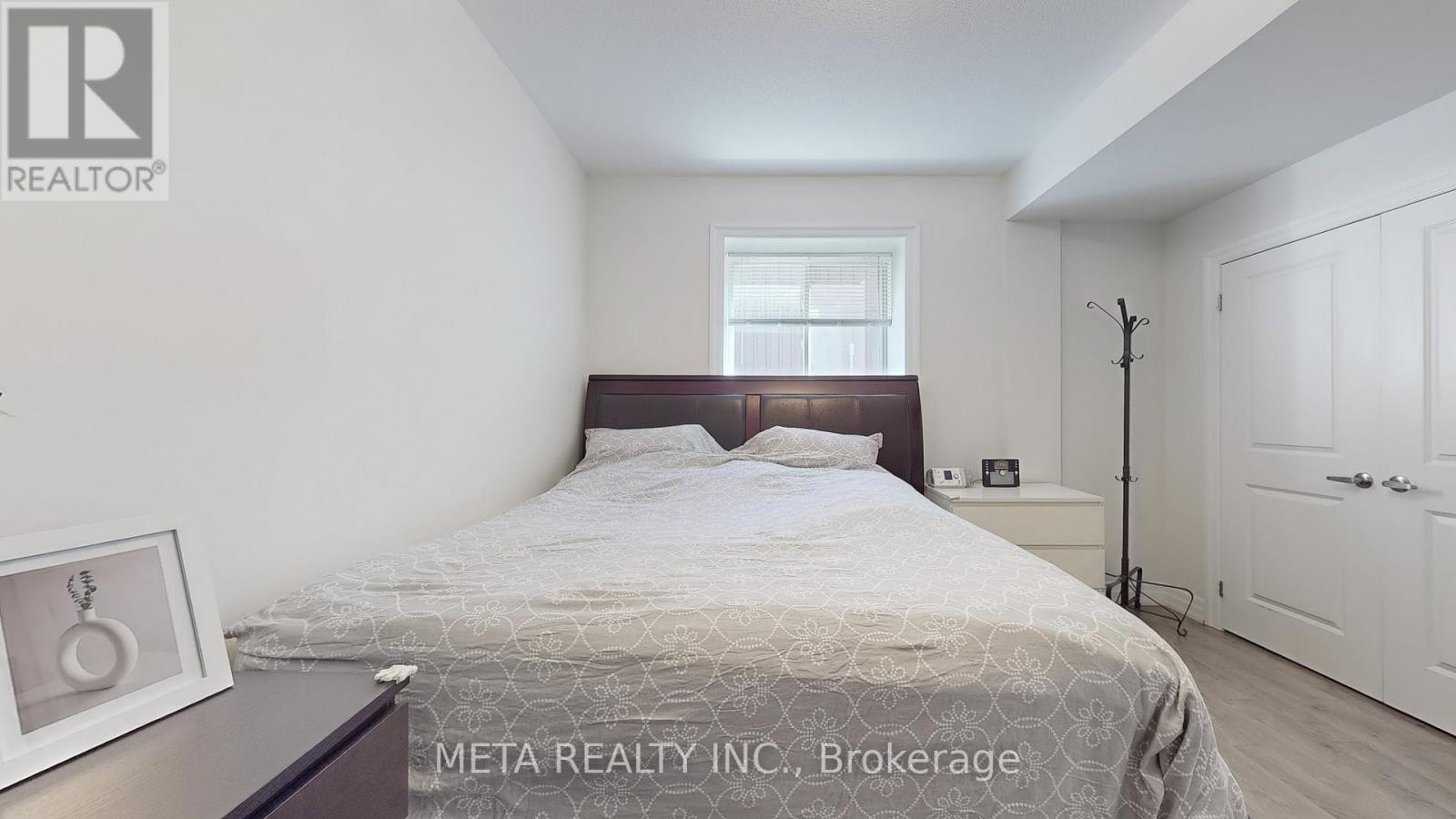4 Bedroom
3 Bathroom
1100 - 1500 sqft
Raised Bungalow
Fireplace
Central Air Conditioning
Forced Air
$869,000
Welcome to 95 Allegra Dr, a beautifully upgraded home in Wasaga Beach offering a perfect blend of luxury, comfort, and privacy. Nestled against a serene ravine, this home provides breathtaking views and a tranquil setting.The exterior boasts premium clay brick, stone, and vinyl siding, ensuring both durability and curb appeal. The foundation is built to last with poured concrete basement walls, a high-quality air-gap waterproof membrane, and weeping tiles for superior moisture protection. Step inside to 9' main floor ceilings and a thoughtfully designed interior. The custom deluxe kitchen features quartz countertops, a large kitchen island, a stylish backsplash, and upgraded lighting, perfect for both everyday living and entertaining. The entire home showcases hardwood flooring throughout, stunning windows, doors, and millwork, adding to its refined elegance.The bathrooms exude luxury, offering high-end finishes for a spa-like retreat. Over $90K has been invested in premium upgrades, including hardwood flooring, interlocking, upgraded lighting, and a weed-barrier gravel base under the deck for enhanced outdoor durability. Enjoy incredible energy efficiency with a high-efficiency gas-fired furnace, keeping utility costs low. Step outside onto the mega-size custom-built deck, ideal for entertaining or simply relaxing while enjoying the peaceful nature views. This exceptional home is move-in ready and offers a rare combination of quality, upgrades, and privacy. Don't miss your chances! Schedule a showing today! (id:49269)
Property Details
|
MLS® Number
|
S12035962 |
|
Property Type
|
Single Family |
|
Community Name
|
Wasaga Beach |
|
Features
|
Carpet Free, In-law Suite |
|
ParkingSpaceTotal
|
6 |
Building
|
BathroomTotal
|
3 |
|
BedroomsAboveGround
|
2 |
|
BedroomsBelowGround
|
2 |
|
BedroomsTotal
|
4 |
|
Age
|
6 To 15 Years |
|
Amenities
|
Fireplace(s) |
|
Appliances
|
Water Softener, Water Heater, Dishwasher, Dryer, Garage Door Opener, Stove, Washer, Refrigerator |
|
ArchitecturalStyle
|
Raised Bungalow |
|
BasementDevelopment
|
Finished |
|
BasementFeatures
|
Separate Entrance, Walk Out |
|
BasementType
|
N/a (finished) |
|
ConstructionStyleAttachment
|
Detached |
|
CoolingType
|
Central Air Conditioning |
|
ExteriorFinish
|
Vinyl Siding, Brick |
|
FireplacePresent
|
Yes |
|
FireplaceTotal
|
1 |
|
FlooringType
|
Tile, Hardwood, Laminate |
|
FoundationType
|
Poured Concrete |
|
HeatingFuel
|
Natural Gas |
|
HeatingType
|
Forced Air |
|
StoriesTotal
|
1 |
|
SizeInterior
|
1100 - 1500 Sqft |
|
Type
|
House |
|
UtilityWater
|
Municipal Water |
Parking
Land
|
Acreage
|
No |
|
Sewer
|
Sanitary Sewer |
|
SizeDepth
|
102 Ft ,10 In |
|
SizeFrontage
|
52 Ft |
|
SizeIrregular
|
52 X 102.9 Ft |
|
SizeTotalText
|
52 X 102.9 Ft |
Rooms
| Level |
Type |
Length |
Width |
Dimensions |
|
Lower Level |
Kitchen |
2.59 m |
5.49 m |
2.59 m x 5.49 m |
|
Lower Level |
Dining Room |
2.59 m |
5.49 m |
2.59 m x 5.49 m |
|
Lower Level |
Living Room |
1.82 m |
5.49 m |
1.82 m x 5.49 m |
|
Main Level |
Kitchen |
2.87 m |
2.74 m |
2.87 m x 2.74 m |
|
Main Level |
Dining Room |
2.87 m |
2.43 m |
2.87 m x 2.43 m |
|
Main Level |
Family Room |
3.9 m |
5.64 m |
3.9 m x 5.64 m |
|
Main Level |
Bedroom |
3.54 m |
3.47 m |
3.54 m x 3.47 m |
|
Main Level |
Bedroom 2 |
3.54 m |
3.47 m |
3.54 m x 3.47 m |
https://www.realtor.ca/real-estate/28061624/95-allegra-drive-wasaga-beach-wasaga-beach




















































