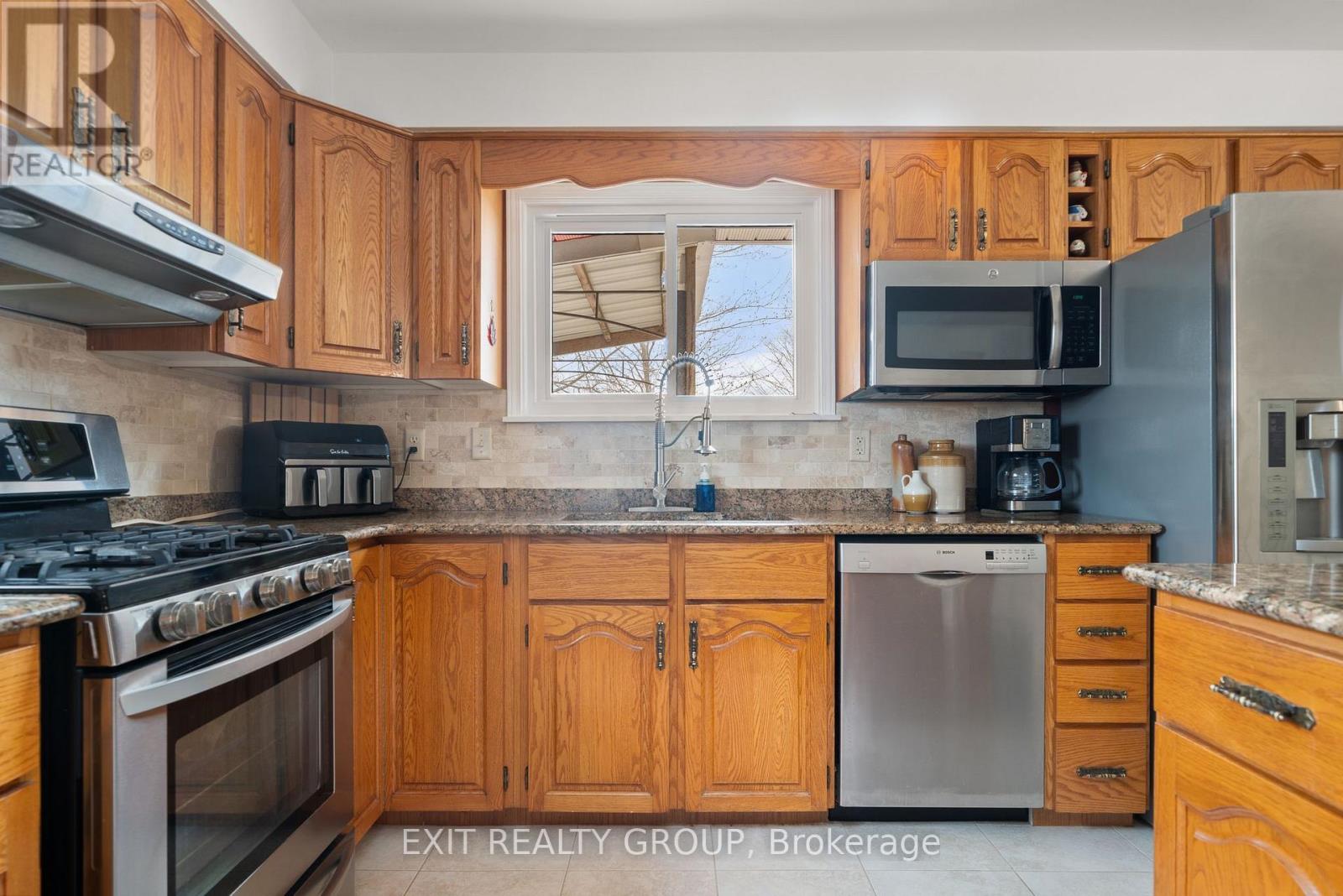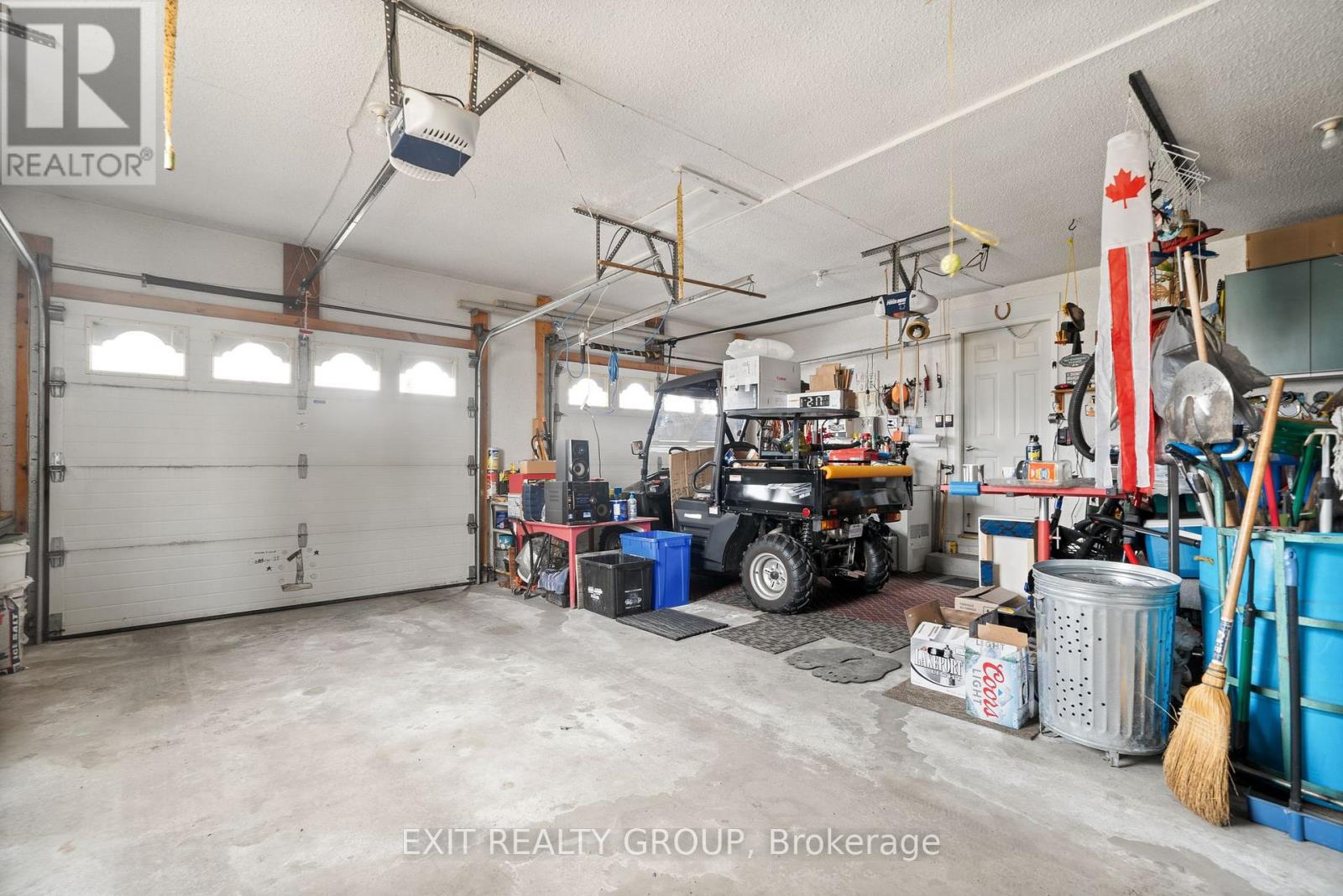4 Bedroom
2 Bathroom
2000 - 2500 sqft
Bungalow
Fireplace
Central Air Conditioning
Forced Air
$875,000
Welcome to this beautifully designed 4-bedroom, 2-bathroom 2000+ sq. ft bungalow, offering the perfect blend of comfort, functionality, and rural charm. Nestled on a spacious 4.4 acre lot surrounded by scenic farmland, this property delivers peace, privacy, and plenty of room to grow. Step into the welcoming front foyer, complete with a convenient closet and direct access from the attached 2-car garage. The heart of the home features a well-appointed U-shaped kitchen with a center island, seamlessly opening into the bright dining and living areas - perfect for entertaining or enjoying cozy family nights by the propane fireplace. Garden doors provide easy access to the outdoor space and deck with a 10x12 gazebo, including a fenced in area with outdoor fireplace, bringing the beauty of the countryside right to your doorstep. A second foyer leads to the private primary suite, complete with its own sitting area, a generous walk-in closet, and a luxurious 3-piece ensuite featuring double sinks. 2 additional sunlit bedrooms and a full 4-piece bath complete the main floor layout. The finished lower level offers a spacious rec room, an additional bedroom, a large laundry room, fruit cellar and a versatile storage area ideal for hobbies, organization, or future customization. Outside, you'll find an impressive 3 door - 26' X 36' detached 4 car garage, with 60 amp service and 30 amp outside RV receptacle. A 20' X 30' barn with 200-amp service with an upstairs loft area - perfect for tools, equipment, or extra storage. All garages have remote opener. Additionally, an aluminum 10' X 12' Greenhouse on cement floor completes the outside and provides endless possibilities. This beautiful property is surrounded by the peaceful beauty of rural farmland. This is more than just a home - it's a lifestyle. (id:49269)
Property Details
|
MLS® Number
|
X12087101 |
|
Property Type
|
Single Family |
|
Community Name
|
Thurlow Ward |
|
AmenitiesNearBy
|
Schools |
|
CommunityFeatures
|
Community Centre, School Bus |
|
EquipmentType
|
Propane Tank |
|
Features
|
Wooded Area, Level, Gazebo |
|
ParkingSpaceTotal
|
8 |
|
RentalEquipmentType
|
Propane Tank |
|
Structure
|
Barn, Greenhouse, Workshop |
Building
|
BathroomTotal
|
2 |
|
BedroomsAboveGround
|
3 |
|
BedroomsBelowGround
|
1 |
|
BedroomsTotal
|
4 |
|
Age
|
31 To 50 Years |
|
Appliances
|
Garage Door Opener Remote(s), Water Heater, Water Softener, Dishwasher, Dryer, Microwave, Hood Fan, Stove, Washer, Refrigerator |
|
ArchitecturalStyle
|
Bungalow |
|
BasementDevelopment
|
Finished |
|
BasementType
|
Full (finished) |
|
ConstructionStyleAttachment
|
Detached |
|
CoolingType
|
Central Air Conditioning |
|
ExteriorFinish
|
Brick |
|
FireplacePresent
|
Yes |
|
FlooringType
|
Hardwood, Ceramic |
|
FoundationType
|
Block |
|
HeatingFuel
|
Propane |
|
HeatingType
|
Forced Air |
|
StoriesTotal
|
1 |
|
SizeInterior
|
2000 - 2500 Sqft |
|
Type
|
House |
|
UtilityWater
|
Drilled Well |
Parking
Land
|
Acreage
|
No |
|
LandAmenities
|
Schools |
|
Sewer
|
Septic System |
|
SizeDepth
|
676 Ft ,3 In |
|
SizeFrontage
|
220 Ft |
|
SizeIrregular
|
220 X 676.3 Ft |
|
SizeTotalText
|
220 X 676.3 Ft |
Rooms
| Level |
Type |
Length |
Width |
Dimensions |
|
Basement |
Recreational, Games Room |
4.52 m |
8.11 m |
4.52 m x 8.11 m |
|
Basement |
Laundry Room |
3.07 m |
4.55 m |
3.07 m x 4.55 m |
|
Basement |
Bedroom 4 |
3.86 m |
6.86 m |
3.86 m x 6.86 m |
|
Basement |
Other |
5.12 m |
17.26 m |
5.12 m x 17.26 m |
|
Ground Level |
Foyer |
2.99 m |
3.31 m |
2.99 m x 3.31 m |
|
Ground Level |
Living Room |
8.54 m |
6.03 m |
8.54 m x 6.03 m |
|
Ground Level |
Dining Room |
4.34 m |
2.91 m |
4.34 m x 2.91 m |
|
Ground Level |
Kitchen |
3.78 m |
3.7 m |
3.78 m x 3.7 m |
|
Ground Level |
Primary Bedroom |
4.5 m |
3.72 m |
4.5 m x 3.72 m |
|
Ground Level |
Sitting Room |
3.17 m |
3.31 m |
3.17 m x 3.31 m |
|
Ground Level |
Bathroom |
3.35 m |
1.92 m |
3.35 m x 1.92 m |
|
Ground Level |
Bathroom |
2.47 m |
1.65 m |
2.47 m x 1.65 m |
|
Ground Level |
Bedroom 2 |
3.03 m |
3.72 m |
3.03 m x 3.72 m |
|
Ground Level |
Bedroom 3 |
2.89 m |
3.72 m |
2.89 m x 3.72 m |
https://www.realtor.ca/real-estate/28177433/95-boundary-road-belleville-thurlow-ward-thurlow-ward











































