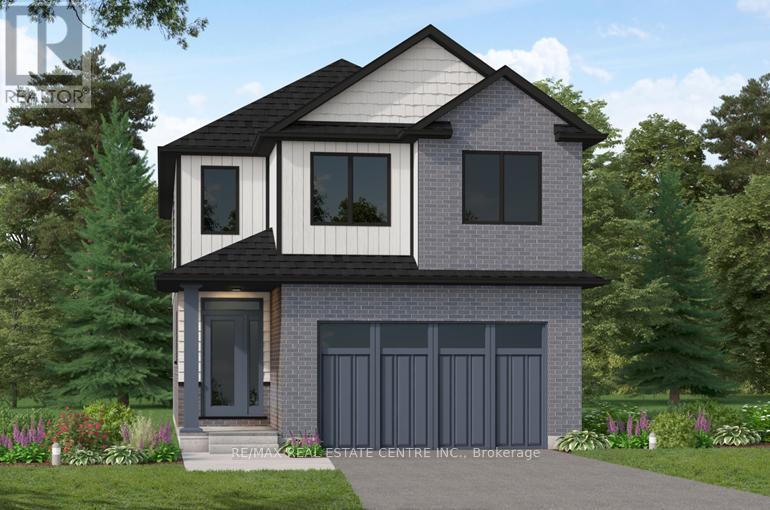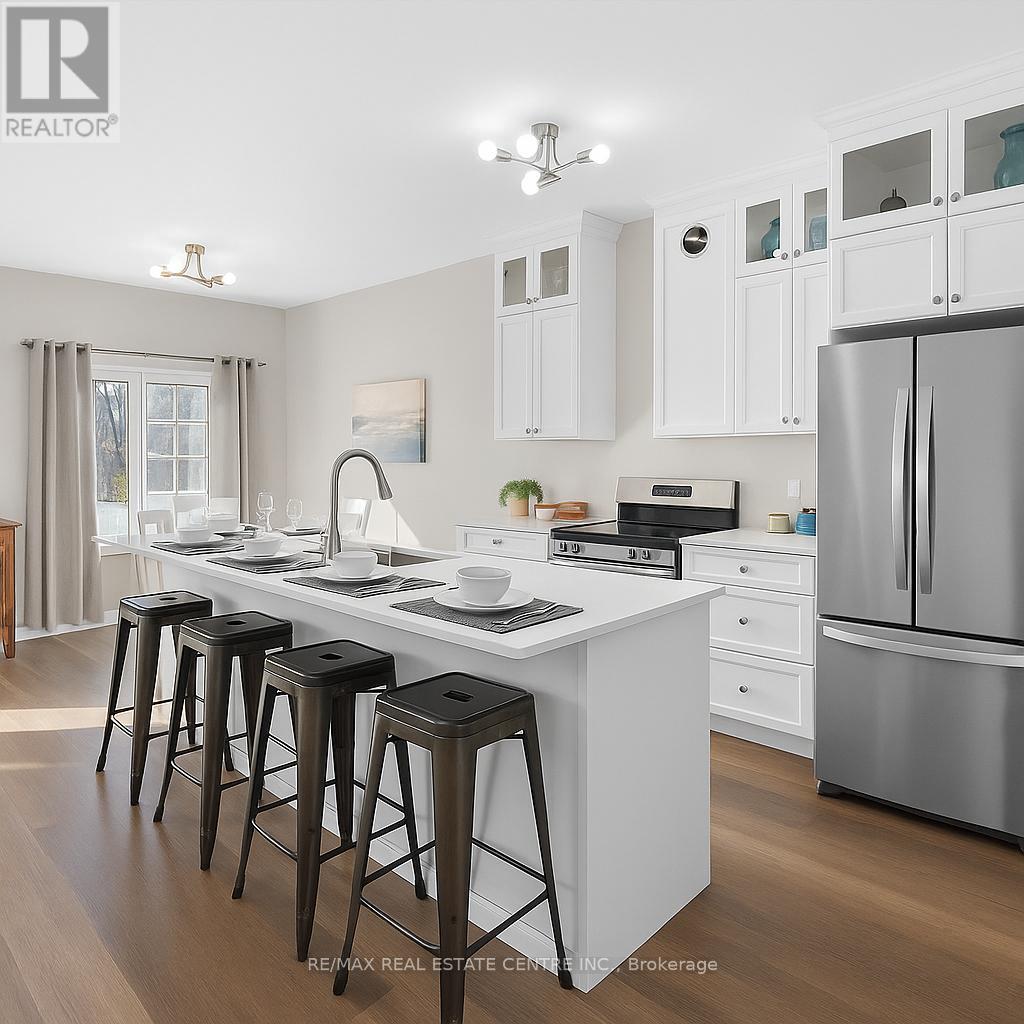4 Bedroom
3 Bathroom
1500 - 2000 sqft
Central Air Conditioning
Forced Air
$839,900
Designed for Modern Family Living. Welcome to the Broderick, a 1,949 sq. ft. two-storey home designed with family living in mind. The open-concept living room and kitchen are beautifully finished with laminate flooring and 9 ceilings, creating a warm and spacious feel. The kitchen is the heart of the home, enhanced with quartz countertops for a modern touch. Upstairs, you'll find four bedrooms, including a primary suite with a laminate custom regency-edge countertops with your choice of colour and a tiled shower with acrylic base. Additional thoughtful features include ceramic tile in all baths and the laundry room, a basement 3-piece rough-in, a fully sodded lot, and an HRV system for fresh indoor air. Enjoy easy access to Guelph and Waterloo, while savoring the charm of suburban life. (id:49269)
Property Details
|
MLS® Number
|
X12121300 |
|
Property Type
|
Single Family |
|
Community Name
|
Rural Mapleton |
|
AmenitiesNearBy
|
Park |
|
ParkingSpaceTotal
|
4 |
Building
|
BathroomTotal
|
3 |
|
BedroomsAboveGround
|
4 |
|
BedroomsTotal
|
4 |
|
Age
|
New Building |
|
Appliances
|
Water Meter |
|
BasementDevelopment
|
Unfinished |
|
BasementType
|
Full (unfinished) |
|
ConstructionStyleAttachment
|
Detached |
|
CoolingType
|
Central Air Conditioning |
|
ExteriorFinish
|
Brick, Vinyl Siding |
|
FoundationType
|
Poured Concrete |
|
HalfBathTotal
|
1 |
|
HeatingFuel
|
Natural Gas |
|
HeatingType
|
Forced Air |
|
StoriesTotal
|
2 |
|
SizeInterior
|
1500 - 2000 Sqft |
|
Type
|
House |
|
UtilityWater
|
Municipal Water |
Parking
Land
|
Acreage
|
No |
|
LandAmenities
|
Park |
|
Sewer
|
Sanitary Sewer |
|
SizeDepth
|
104 Ft |
|
SizeFrontage
|
56 Ft |
|
SizeIrregular
|
56 X 104 Ft |
|
SizeTotalText
|
56 X 104 Ft|under 1/2 Acre |
|
ZoningDescription
|
Ric(h) |
Rooms
| Level |
Type |
Length |
Width |
Dimensions |
|
Second Level |
Primary Bedroom |
4.29 m |
4.09 m |
4.29 m x 4.09 m |
|
Second Level |
Bedroom 2 |
3.89 m |
4.01 m |
3.89 m x 4.01 m |
|
Second Level |
Bedroom 3 |
2.72 m |
3.35 m |
2.72 m x 3.35 m |
|
Second Level |
Laundry Room |
3.4 m |
4.04 m |
3.4 m x 4.04 m |
|
Second Level |
Eating Area |
3.45 m |
2.84 m |
3.45 m x 2.84 m |
|
Second Level |
Bedroom 4 |
3.4 m |
4.04 m |
3.4 m x 4.04 m |
|
Main Level |
Kitchen |
2.08 m |
2.59 m |
2.08 m x 2.59 m |
|
Main Level |
Living Room |
3.45 m |
3.05 m |
3.45 m x 3.05 m |
|
Main Level |
Great Room |
7.11 m |
3.45 m |
7.11 m x 3.45 m |
Utilities
|
Cable
|
Available |
|
Electricity
|
Installed |
|
Sewer
|
Installed |
https://www.realtor.ca/real-estate/28253570/95-maple-street-mapleton-rural-mapleton






















