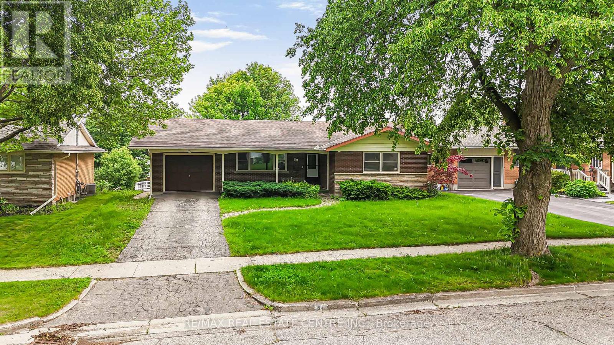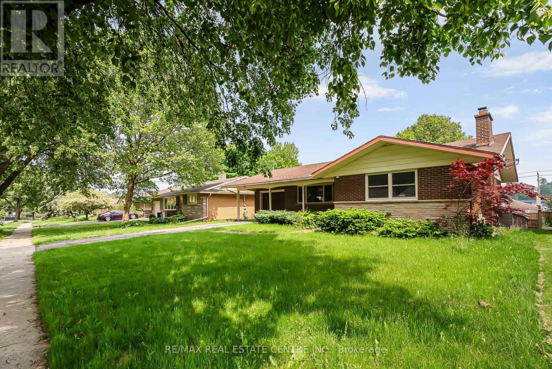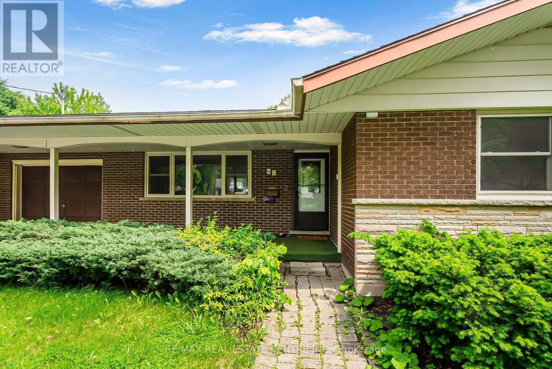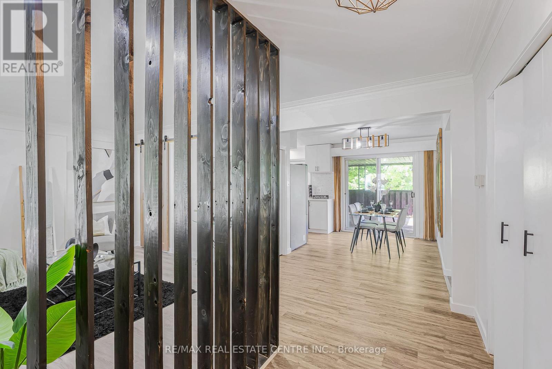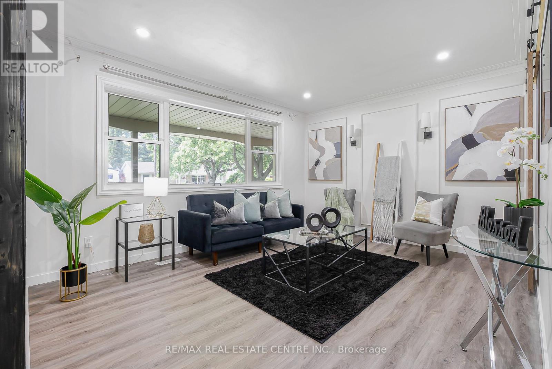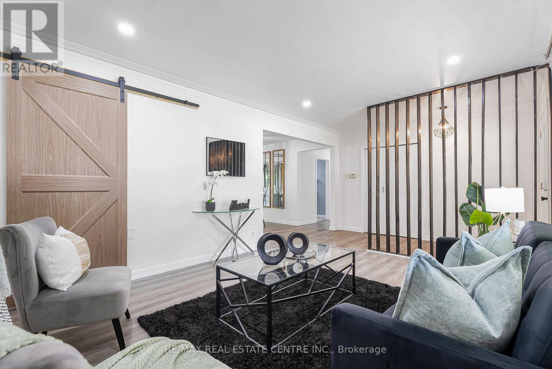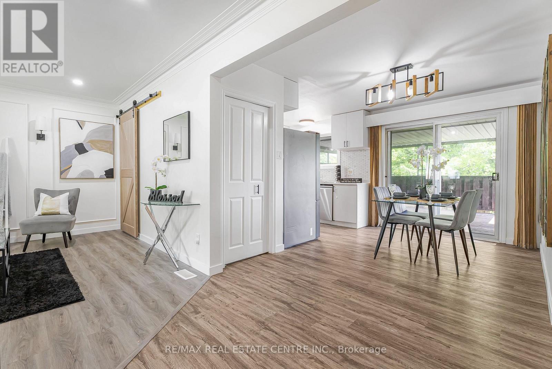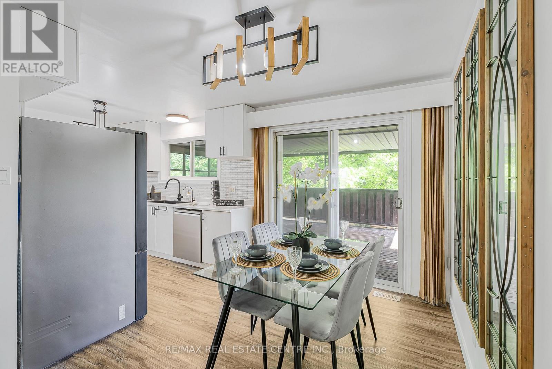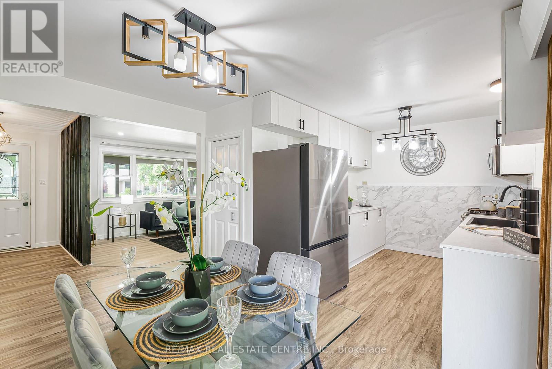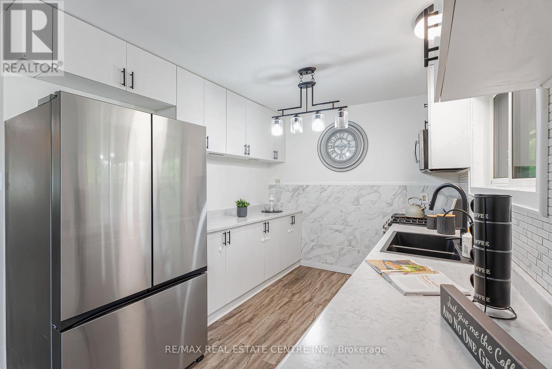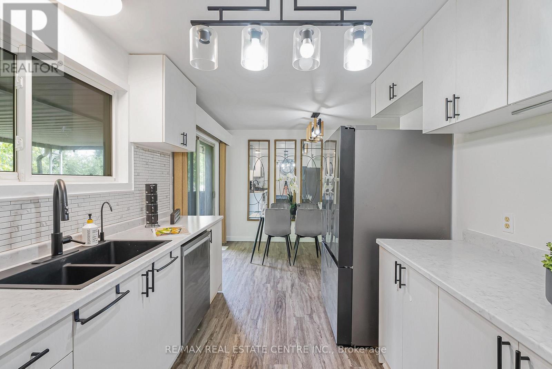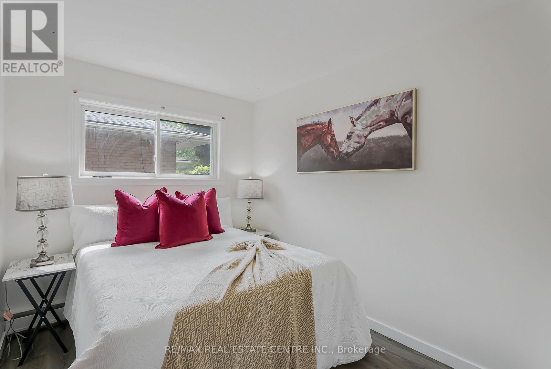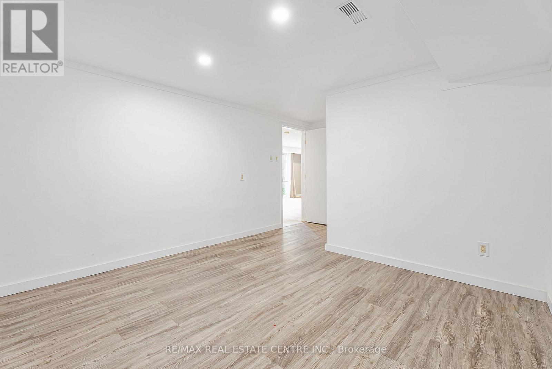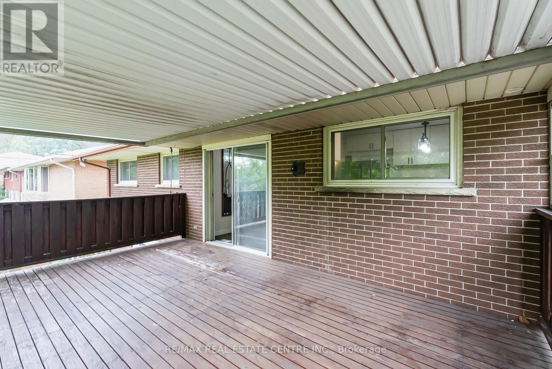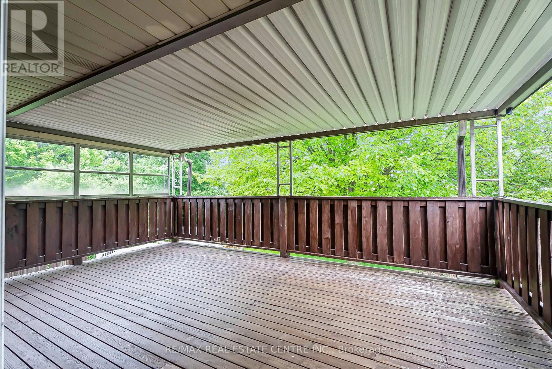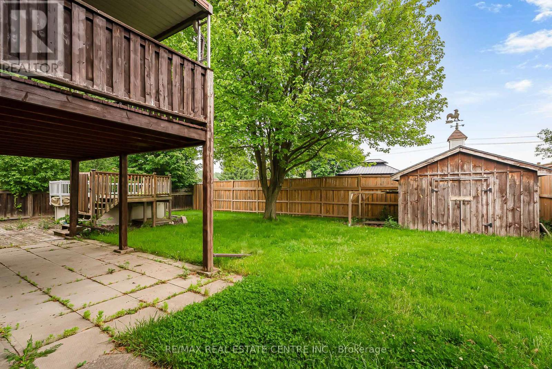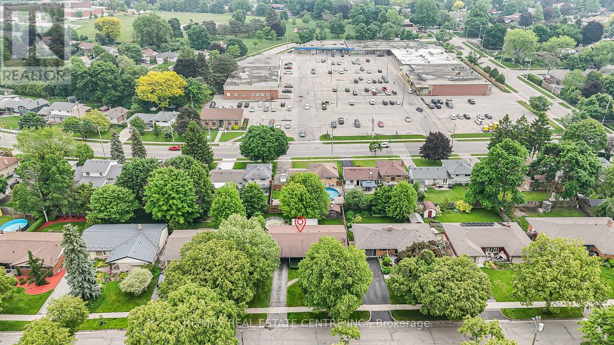416-218-8800
admin@hlfrontier.com
95 Ripplewood Crescent Kitchener, Ontario N2M 4R9
3 Bedroom
2 Bathroom
1100 - 1500 sqft
Bungalow
Fireplace
Radiant Heat
$799,999
Recently renovated mid-century bungalow located in the mature and desirable Forest Hill neighborhood. This 3-bedroom, 2-bathroom home sits on a wide 65 x 115 ft lot and features an updated 5-piece main bath, newer windows, and refreshed flooring. The bright walk-out basement with separate entrance offers excellent in-law suite potential, complete with a wood-burning fireplace, 3-piece bath, and kitchenette. Roof and mechanical updates already completed, offering peace of mind. A solid investment with charm, space, and great renovation potential. (id:49269)
Property Details
| MLS® Number | X12214403 |
| Property Type | Single Family |
| AmenitiesNearBy | Park, Public Transit, Schools |
| CommunityFeatures | School Bus |
| Features | Carpet Free |
| ParkingSpaceTotal | 3 |
Building
| BathroomTotal | 2 |
| BedroomsAboveGround | 3 |
| BedroomsTotal | 3 |
| Age | 51 To 99 Years |
| Appliances | Dishwasher, Dryer, Stove, Washer, Refrigerator |
| ArchitecturalStyle | Bungalow |
| BasementDevelopment | Finished |
| BasementType | N/a (finished) |
| ConstructionStyleAttachment | Detached |
| ExteriorFinish | Aluminum Siding, Brick |
| FireplacePresent | Yes |
| FoundationType | Poured Concrete |
| HeatingFuel | Natural Gas |
| HeatingType | Radiant Heat |
| StoriesTotal | 1 |
| SizeInterior | 1100 - 1500 Sqft |
| Type | House |
| UtilityWater | Municipal Water |
Parking
| Attached Garage | |
| Garage |
Land
| Acreage | No |
| LandAmenities | Park, Public Transit, Schools |
| Sewer | Sanitary Sewer |
| SizeDepth | 115 Ft |
| SizeFrontage | 65 Ft |
| SizeIrregular | 65 X 115 Ft |
| SizeTotalText | 65 X 115 Ft|under 1/2 Acre |
| ZoningDescription | R2 |
Rooms
| Level | Type | Length | Width | Dimensions |
|---|---|---|---|---|
| Basement | Recreational, Games Room | 7.43 m | 6.86 m | 7.43 m x 6.86 m |
| Basement | Utility Room | 4.9 m | 2.82 m | 4.9 m x 2.82 m |
| Basement | Utility Room | 5.78 m | 1.65 m | 5.78 m x 1.65 m |
| Basement | Den | 4.94 m | 3.43 m | 4.94 m x 3.43 m |
| Basement | Laundry Room | 3.89 m | 2.01 m | 3.89 m x 2.01 m |
| Main Level | Living Room | 4.62 m | 3.54 m | 4.62 m x 3.54 m |
| Main Level | Kitchen | 5.78 m | 3.78 m | 5.78 m x 3.78 m |
| Main Level | Primary Bedroom | 4.18 m | 3.21 m | 4.18 m x 3.21 m |
| Main Level | Bedroom | 3.77 m | 2.95 m | 3.77 m x 2.95 m |
| Main Level | Bedroom | 2.95 m | 2.58 m | 2.95 m x 2.58 m |
https://www.realtor.ca/real-estate/28455425/95-ripplewood-crescent-kitchener
Interested?
Contact us for more information

