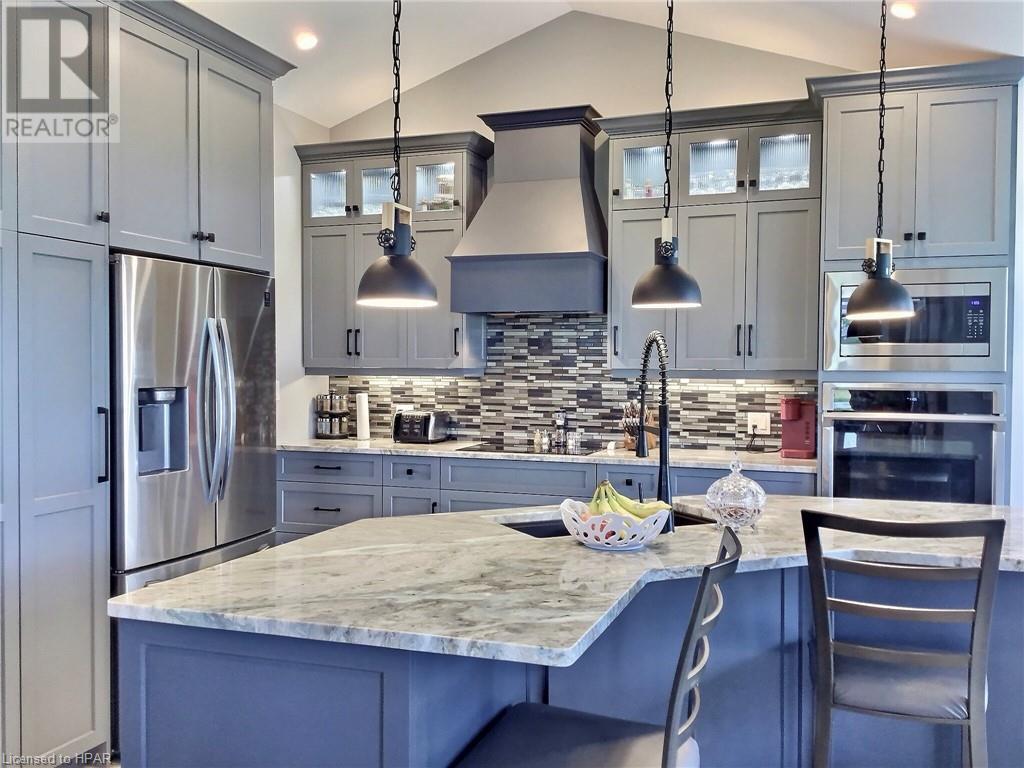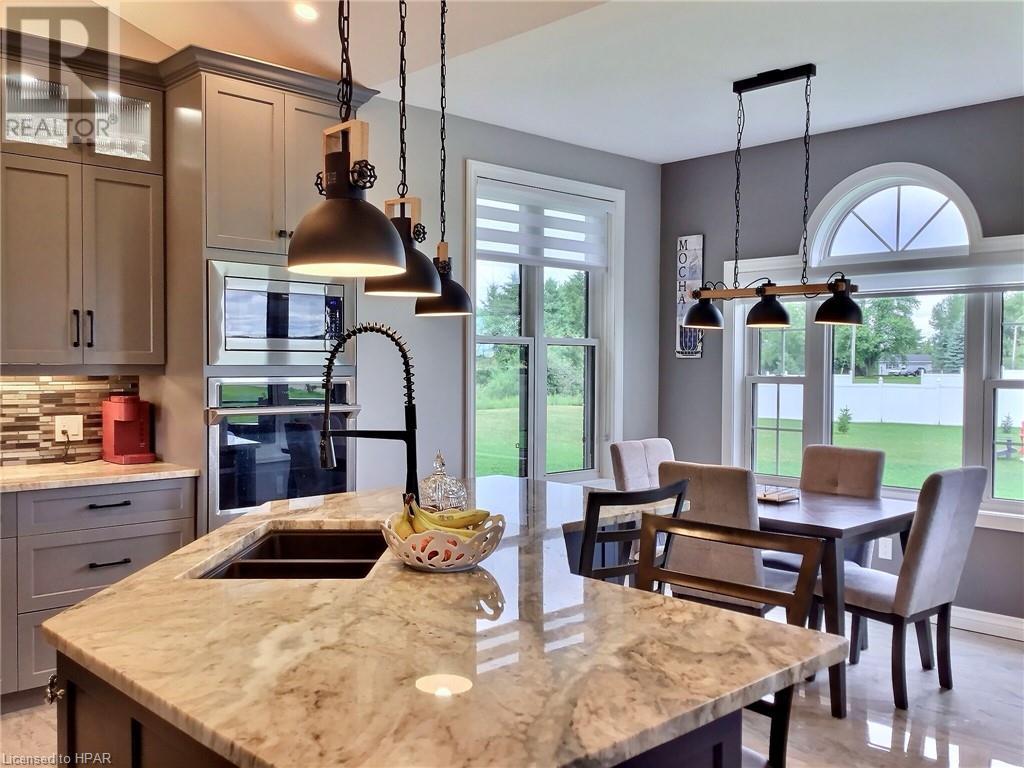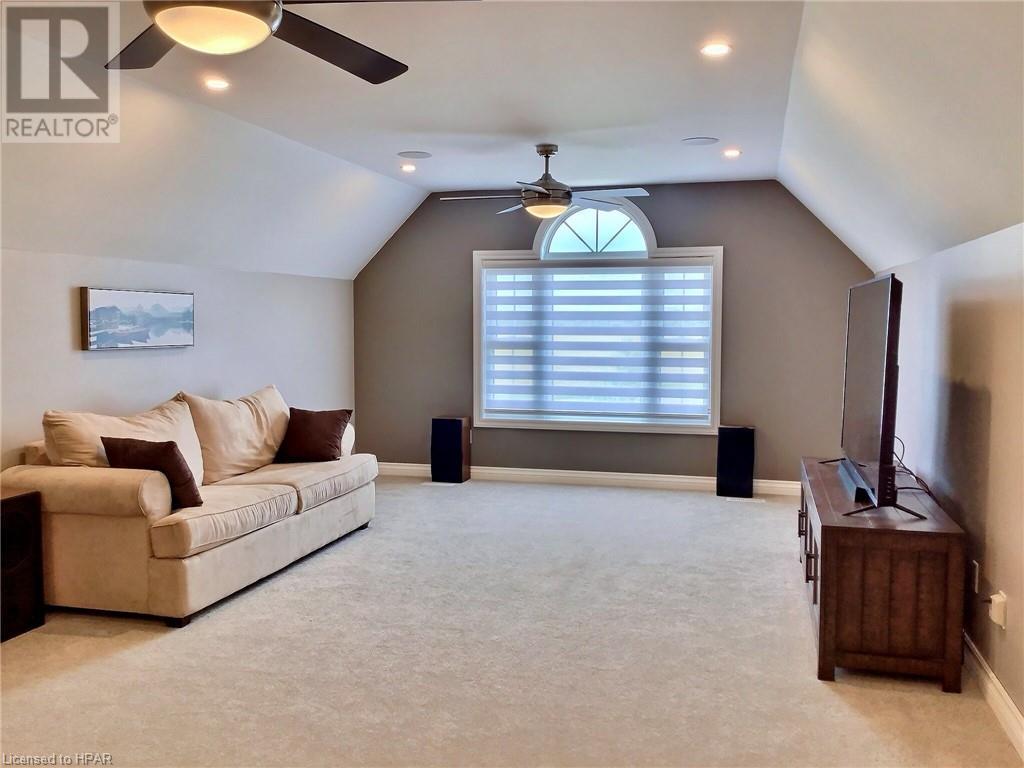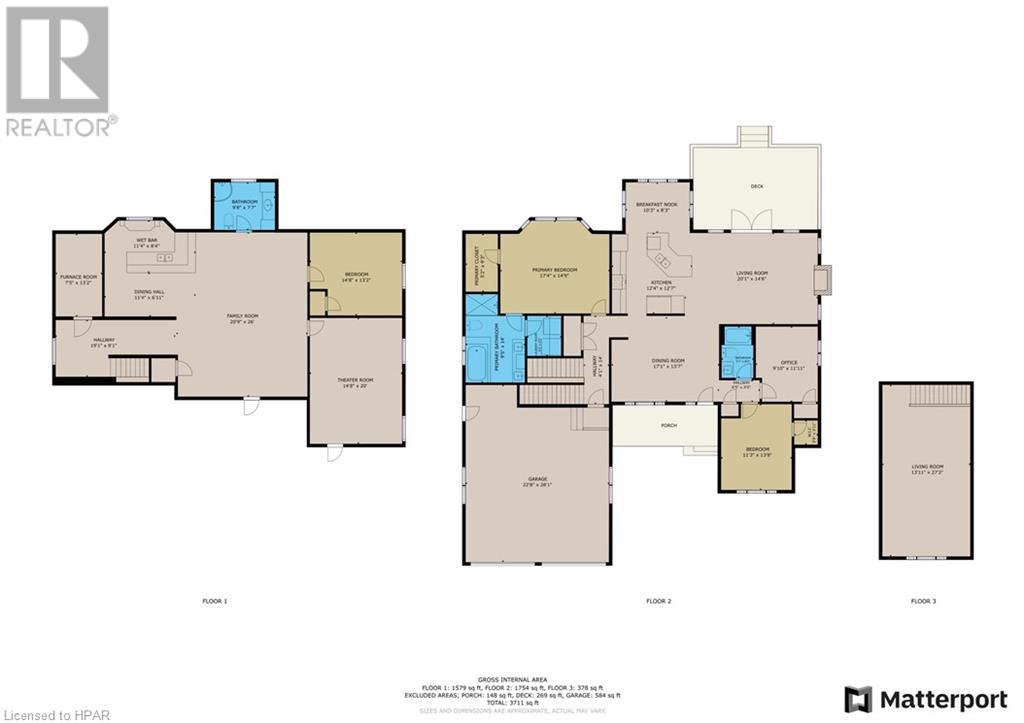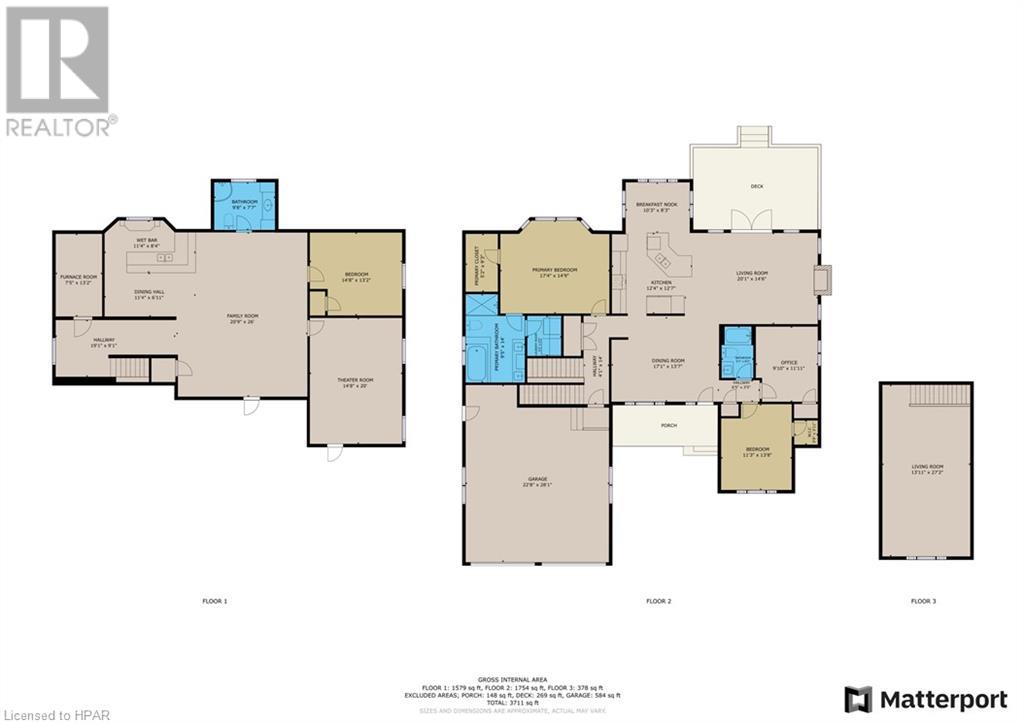4 Bedroom
3 Bathroom
3711 sqft
Bungalow
Fireplace
Central Air Conditioning
In Floor Heating, Forced Air
Acreage
Landscaped
$1,790,000
Welcome to your dream home! This stunning 2-year-old custom-built bungalow with a loft offers modern living in a serene country setting 2 minutes from Lake Huron, situated on a sprawling 1.5-acre property, this home boasts 3+1 bedrooms and 3 full bathrooms, providing ample space for your family. As you step inside, you'll be greeted by an open-concept main floor featuring beautiful hardwood floors. The professionally designed, gourmet chef's kitchen is a showstopper, complete with granite countertops, and a large island perfect for entertaining. For added comfort, the tile floor in the kitchen and the two bathrooms have in-floor heat. The adjoining family room offers vaulted ceilings and a gas fireplace! The finished basement is an entertainer's paradise, featuring a home theatre, custom wet bar, and plenty of room for an in-law suite. Outside, you'll find a large double-car garage, a covered front porch perfect for enjoying quiet evenings and fabulous sunset views, and a private, tranquil backyard with a covered deck, patio BBQ, hot tub, and fire pit. The large driveway leads to a 2000 sq ft. insulated, heated shop with 14’ high doors, large enough to store trucks, vehicles, boats, and RVs. The property also comes with a backup generator. Located just a short drive from Goderich and the stunning beaches of Lake Huron, this property offers the perfect blend of country tranquility and convenient access to amenities. Don't miss your chance to own this one-of-a-kind home! Click the video link under Property Information to take the virtual tour. Call for more information. (id:49269)
Property Details
|
MLS® Number
|
40613281 |
|
Property Type
|
Single Family |
|
AmenitiesNearBy
|
Beach, Hospital, Park, Schools |
|
CommunityFeatures
|
Quiet Area |
|
EquipmentType
|
None |
|
Features
|
Visual Exposure, Backs On Greenbelt, Conservation/green Belt, Wet Bar, Crushed Stone Driveway, Country Residential, Automatic Garage Door Opener, In-law Suite |
|
ParkingSpaceTotal
|
12 |
|
RentalEquipmentType
|
None |
|
Structure
|
Workshop, Shed, Porch |
|
ViewType
|
View (panoramic) |
Building
|
BathroomTotal
|
3 |
|
BedroomsAboveGround
|
3 |
|
BedroomsBelowGround
|
1 |
|
BedroomsTotal
|
4 |
|
Appliances
|
Central Vacuum, Dishwasher, Dryer, Oven - Built-in, Refrigerator, Stove, Water Softener, Water Purifier, Wet Bar, Washer, Microwave Built-in, Hood Fan, Window Coverings, Wine Fridge, Garage Door Opener, Hot Tub |
|
ArchitecturalStyle
|
Bungalow |
|
BasementDevelopment
|
Finished |
|
BasementType
|
Full (finished) |
|
ConstructedDate
|
2021 |
|
ConstructionStyleAttachment
|
Detached |
|
CoolingType
|
Central Air Conditioning |
|
ExteriorFinish
|
Brick, Stone, Vinyl Siding |
|
FireProtection
|
Smoke Detectors |
|
FireplaceFuel
|
Propane |
|
FireplacePresent
|
Yes |
|
FireplaceTotal
|
1 |
|
FireplaceType
|
Insert,other - See Remarks |
|
FoundationType
|
Poured Concrete |
|
HeatingFuel
|
Propane |
|
HeatingType
|
In Floor Heating, Forced Air |
|
StoriesTotal
|
1 |
|
SizeInterior
|
3711 Sqft |
|
Type
|
House |
|
UtilityWater
|
Drilled Well |
Parking
Land
|
AccessType
|
Water Access, Highway Access |
|
Acreage
|
Yes |
|
LandAmenities
|
Beach, Hospital, Park, Schools |
|
LandscapeFeatures
|
Landscaped |
|
SizeFrontage
|
538 Ft |
|
SizeIrregular
|
1.58 |
|
SizeTotal
|
1.58 Ac|1/2 - 1.99 Acres |
|
SizeTotalText
|
1.58 Ac|1/2 - 1.99 Acres |
|
ZoningDescription
|
Vr1 |
Rooms
| Level |
Type |
Length |
Width |
Dimensions |
|
Second Level |
Living Room |
|
|
27'3'' x 13'11'' |
|
Lower Level |
Utility Room |
|
|
13'2'' x 7'5'' |
|
Lower Level |
Bonus Room |
|
|
19'1'' x 9'1'' |
|
Lower Level |
3pc Bathroom |
|
|
9'8'' x 7'7'' |
|
Lower Level |
Bedroom |
|
|
14'8'' x 13'2'' |
|
Lower Level |
Media |
|
|
20'0'' x 14'8'' |
|
Lower Level |
Family Room |
|
|
26'0'' x 20'9'' |
|
Lower Level |
Other |
|
|
11'4'' x 8'4'' |
|
Lower Level |
Dinette |
|
|
11'4'' x 6'11'' |
|
Main Level |
4pc Bathroom |
|
|
8'2'' x 5'1'' |
|
Main Level |
Bedroom |
|
|
11'11'' x 9'10'' |
|
Main Level |
Bedroom |
|
|
13'8'' x 11'3'' |
|
Main Level |
Laundry Room |
|
|
6'' x 5'5'' |
|
Main Level |
Full Bathroom |
|
|
14'0'' x 9'5'' |
|
Main Level |
Primary Bedroom |
|
|
17'4'' x 14'9'' |
|
Main Level |
Great Room |
|
|
20'1'' x 14'6'' |
|
Main Level |
Dinette |
|
|
10'3'' x 8'3'' |
|
Main Level |
Kitchen |
|
|
12'7'' x 12'4'' |
|
Main Level |
Dining Room |
|
|
17'1'' x 13'7'' |
https://www.realtor.ca/real-estate/27124830/95-south-street-port-albert








