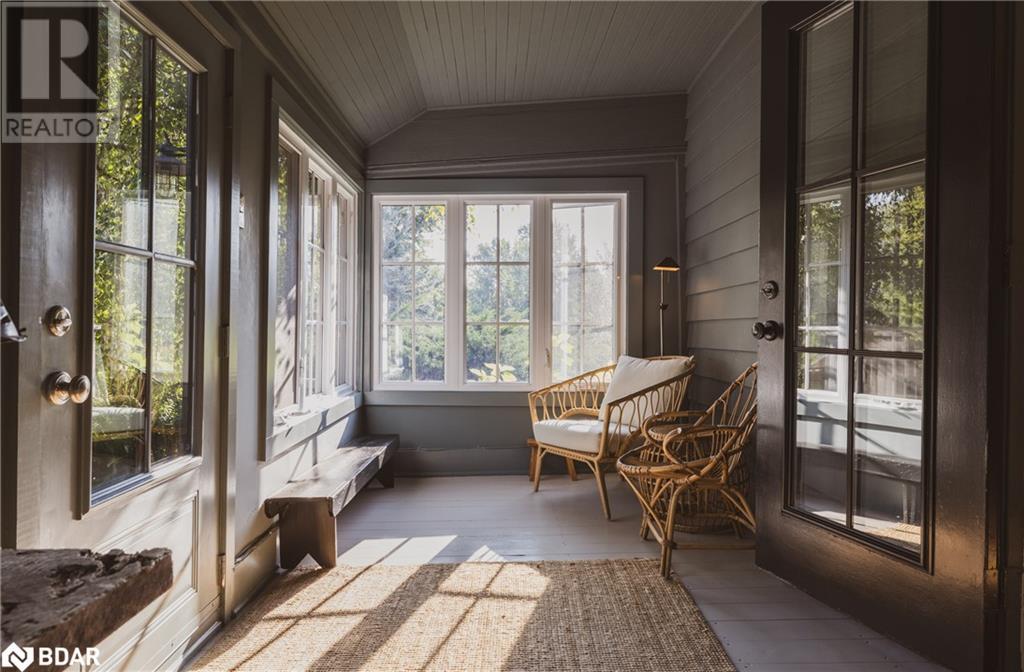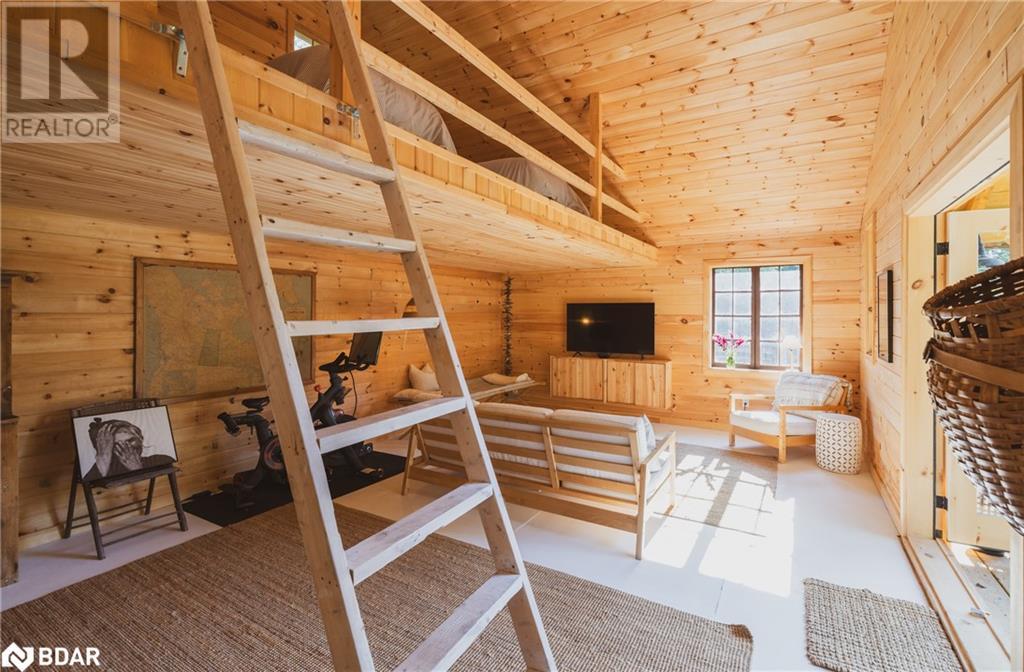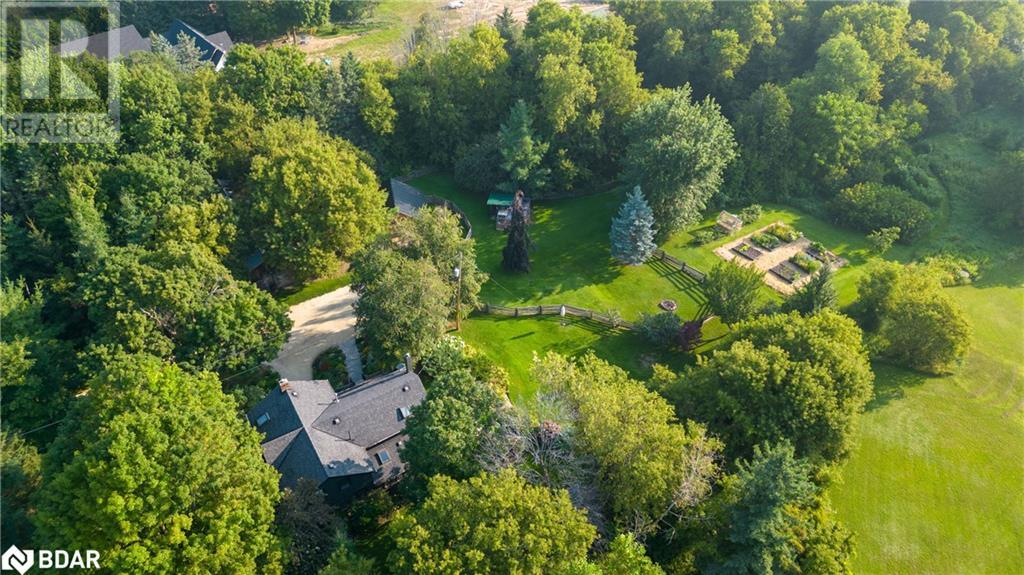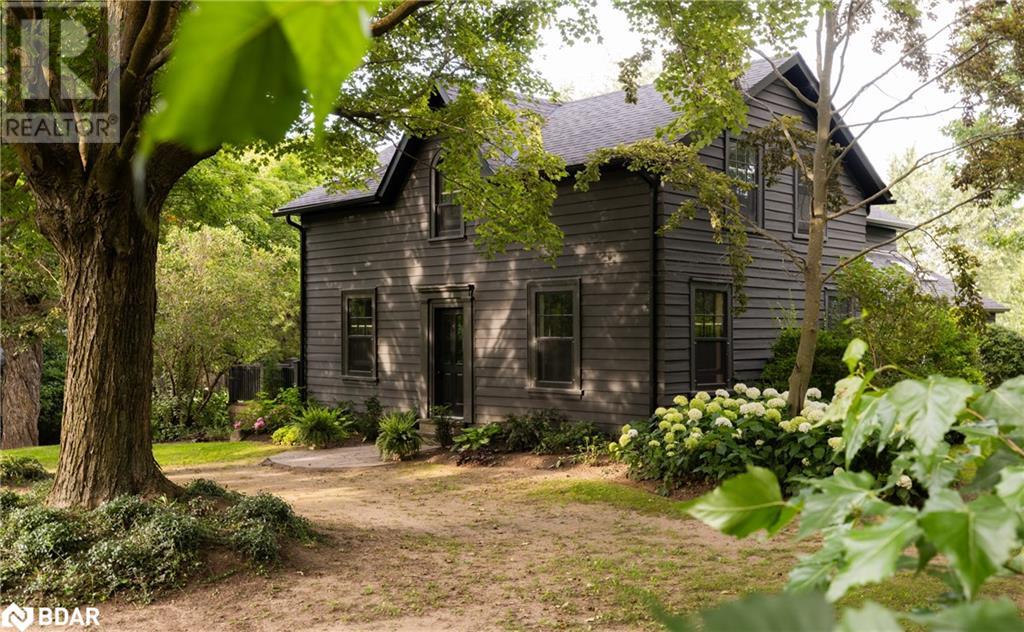4 Bedroom
2 Bathroom
2411 sqft
2 Level
Central Air Conditioning
Forced Air
Acreage
Landscaped
$2,349,000
Set in the rolling countryside of Mono Township this lovely 10-acre property is comprised of a tastefully renovated century home, detached studio, barn/workshop, and exceptionally beautiful land. The 4-bedroom home is surrounded by lush perennial gardens, professionally designed by a renowned landscape artist, to provide continuous beauty throughout the changing seasons . The interior boasts original features with thoughtful additions; including both original and reclaimed wide plank pine floors, recently installed tin ceiling and crown moulding, original fireplace mantel and built in cabinetry with antique glass. A hand milled cedar veranda completes the home. On the opposite side of the courtyard sits the original barn which is currently being used as a workshop and a newly re built studio. The studio serves as a perfect work space and/ gym etc. Comfortably heated and air conditioned, the studio includes a second-floor loft and tongue and groove walls/ceiling . The grounds are what set this property apart from the rest with a mixture of park-like areas, natural meadows and mature trees. Fruit bearing apple, pear and peach trees dot the property as do raspberry and blackberry bushes. Enjoy vegetables from the raised vegetable beds. A trail system provides over 1km of walking/hiking/etc without having to leave your property. Located just north of Caledon and close to Orangeville, Hockley Valley Resort, Adamo Winery, Mansfield Ski Club, the Dufferin Forest, the Bruce Trail, 10 minutes to Mono Cliffs Provincial Park. 1 hr from T.O. (id:49269)
Property Details
|
MLS® Number
|
40616357 |
|
Property Type
|
Single Family |
|
Amenities Near By
|
Ski Area |
|
Communication Type
|
High Speed Internet |
|
Community Features
|
Quiet Area, School Bus |
|
Features
|
Conservation/green Belt, Country Residential |
|
Parking Space Total
|
14 |
|
Structure
|
Workshop, Barn |
Building
|
Bathroom Total
|
2 |
|
Bedrooms Above Ground
|
4 |
|
Bedrooms Total
|
4 |
|
Age
|
New Building |
|
Appliances
|
Dishwasher, Dryer, Microwave, Refrigerator, Stove |
|
Architectural Style
|
2 Level |
|
Basement Development
|
Unfinished |
|
Basement Type
|
Full (unfinished) |
|
Construction Style Attachment
|
Detached |
|
Cooling Type
|
Central Air Conditioning |
|
Fire Protection
|
Smoke Detectors |
|
Heating Fuel
|
Propane |
|
Heating Type
|
Forced Air |
|
Stories Total
|
2 |
|
Size Interior
|
2411 Sqft |
|
Type
|
House |
|
Utility Water
|
Dug Well |
Parking
Land
|
Access Type
|
Road Access |
|
Acreage
|
Yes |
|
Land Amenities
|
Ski Area |
|
Landscape Features
|
Landscaped |
|
Sewer
|
Septic System |
|
Size Depth
|
2253 Ft |
|
Size Frontage
|
213 Ft |
|
Size Irregular
|
10 |
|
Size Total
|
10 Ac|10 - 24.99 Acres |
|
Size Total Text
|
10 Ac|10 - 24.99 Acres |
|
Zoning Description
|
Orm And Ormnl |
Rooms
| Level |
Type |
Length |
Width |
Dimensions |
|
Second Level |
4pc Bathroom |
|
|
Measurements not available |
|
Second Level |
Bedroom |
|
|
17'8'' x 9'4'' |
|
Second Level |
Bedroom |
|
|
17'8'' x 14'1'' |
|
Second Level |
Bedroom |
|
|
14'9'' x 12'4'' |
|
Second Level |
Primary Bedroom |
|
|
21'1'' x 14'1'' |
|
Main Level |
4pc Bathroom |
|
|
Measurements not available |
|
Main Level |
Office |
|
|
18'6'' x 16'5'' |
|
Main Level |
Sunroom |
|
|
24'7'' x 8'3'' |
|
Main Level |
Mud Room |
|
|
24'5'' x 9'0'' |
|
Main Level |
Great Room |
|
|
26'2'' x 24'5'' |
|
Main Level |
Dining Room |
|
|
16'0'' x 17'6'' |
|
Main Level |
Kitchen |
|
|
19'0'' x 13'3'' |
Utilities
|
Electricity
|
Available |
|
Telephone
|
Available |
https://www.realtor.ca/real-estate/27132903/953339-7th-line-mono






























