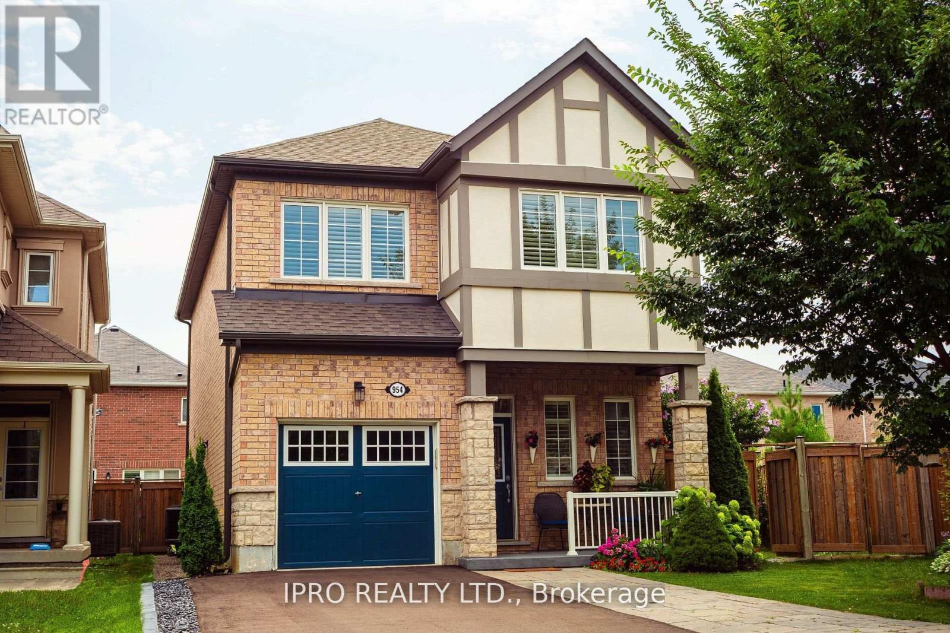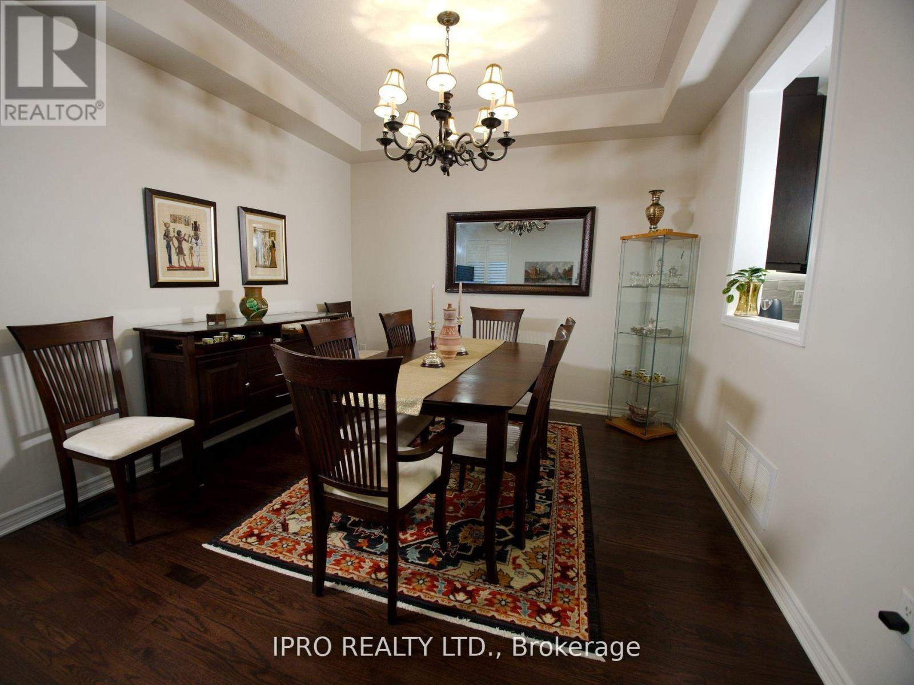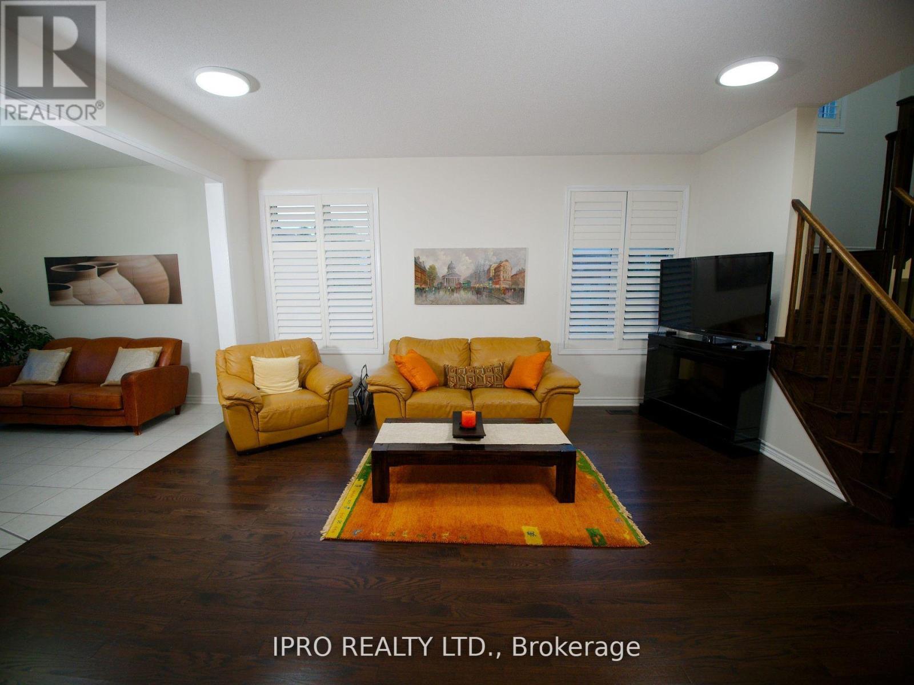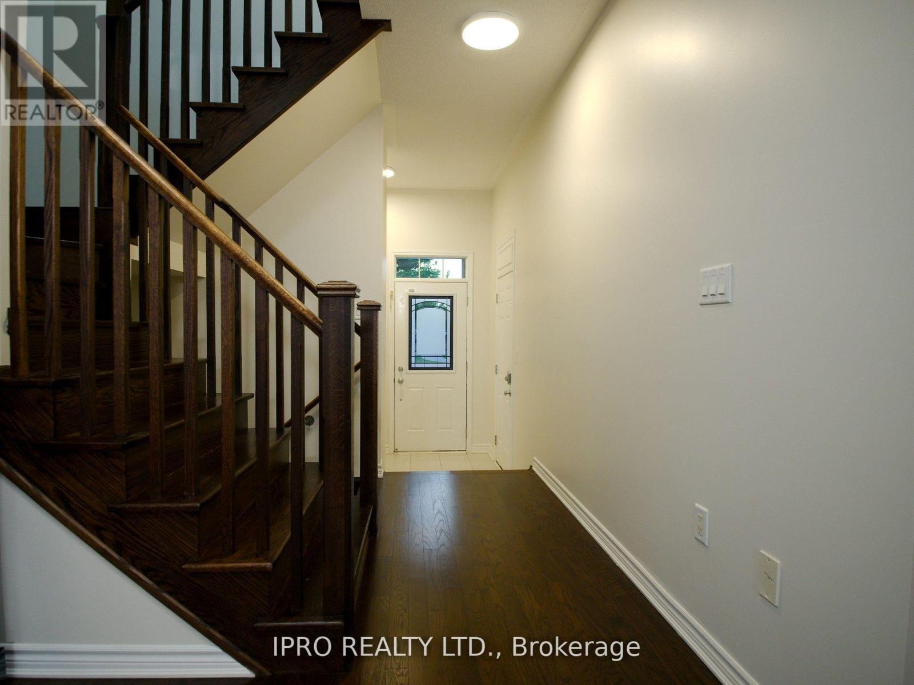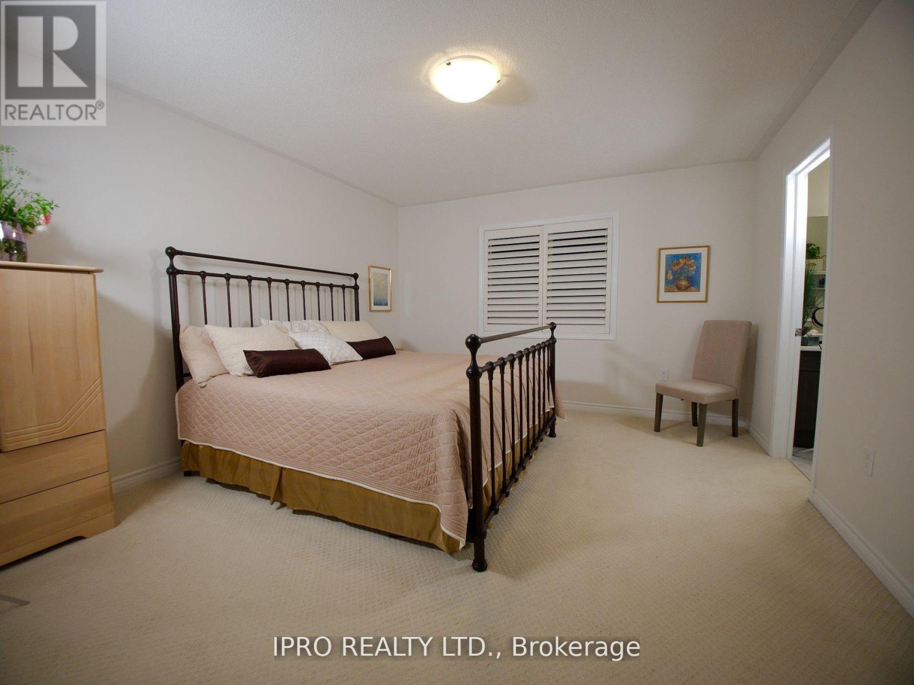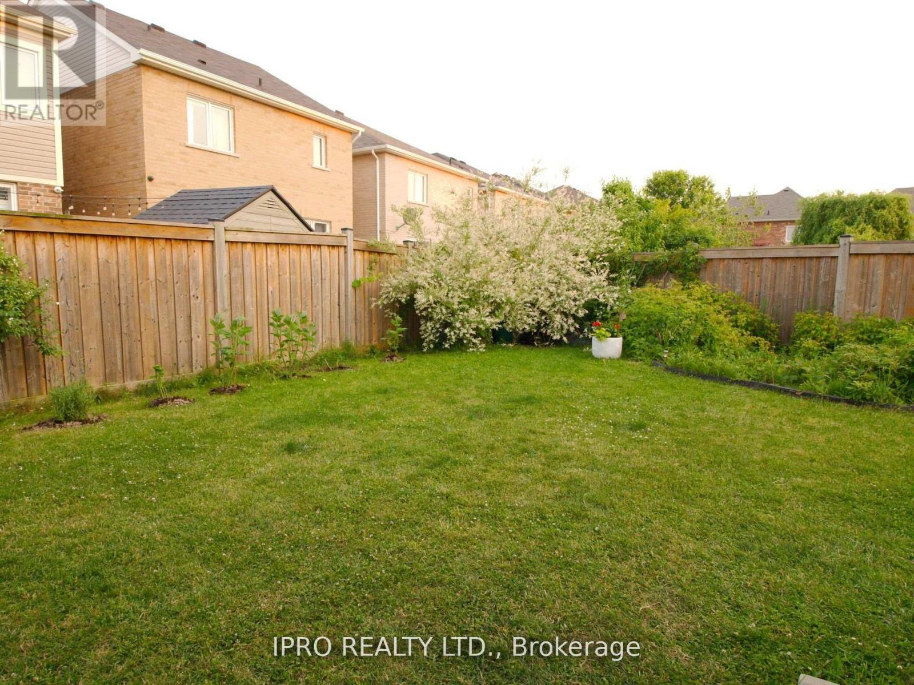4 Bedroom
3 Bathroom
2000 - 2500 sqft
Fireplace
Central Air Conditioning
Forced Air
$1,289,000
Nestled in the Heart of Milton, Quiet Neighbourhood, This Detached Two Storey Gem boasts 4 Spacious Bedrooms and 3 Modern Bathrooms, 9ft Ceilings. offering an open concept first floor with a large breakfast area for family gatherings. Set on one of a kind pie shaped lot, ideal for a pool, the home features and Upgraded Roof (25 Year Warranty) , a newly paved driveway and a covered porch. The organically treated yard free from pesticides, enhances the natural beauty of the property. Located near top rated schools and within the school bus zone, the property also includes a basement with rough-ins and upgraded larger windows providing a ready opportunity for a legal basement with a private backyard and separate parking. This rate find blends comfort, convenience and investment potential in a highly sought after community. Prime residential location with ready investment opportunity. ** 2 Laundromats - 2nd Floor and Basement ** (id:49269)
Property Details
|
MLS® Number
|
W11985935 |
|
Property Type
|
Single Family |
|
Community Name
|
1028 - CO Coates |
|
AmenitiesNearBy
|
Hospital, Public Transit |
|
ParkingSpaceTotal
|
4 |
Building
|
BathroomTotal
|
3 |
|
BedroomsAboveGround
|
4 |
|
BedroomsTotal
|
4 |
|
Age
|
0 To 5 Years |
|
Appliances
|
Dishwasher, Dryer, Stove, Washer, Refrigerator |
|
BasementType
|
Full |
|
ConstructionStyleAttachment
|
Detached |
|
CoolingType
|
Central Air Conditioning |
|
ExteriorFinish
|
Brick |
|
FireplacePresent
|
Yes |
|
FoundationType
|
Concrete |
|
HalfBathTotal
|
1 |
|
HeatingFuel
|
Natural Gas |
|
HeatingType
|
Forced Air |
|
StoriesTotal
|
2 |
|
SizeInterior
|
2000 - 2500 Sqft |
|
Type
|
House |
|
UtilityWater
|
Municipal Water |
Parking
Land
|
Acreage
|
No |
|
FenceType
|
Fenced Yard |
|
LandAmenities
|
Hospital, Public Transit |
|
Sewer
|
Sanitary Sewer |
|
SizeDepth
|
30 M |
|
SizeFrontage
|
10 M |
|
SizeIrregular
|
10 X 30 M ; East: 20m X W:27total: 639sq.m |
|
SizeTotalText
|
10 X 30 M ; East: 20m X W:27total: 639sq.m |
Rooms
| Level |
Type |
Length |
Width |
Dimensions |
|
Second Level |
Den |
2.8 m |
3 m |
2.8 m x 3 m |
|
Second Level |
Primary Bedroom |
5 m |
3.85 m |
5 m x 3.85 m |
|
Second Level |
Bedroom 2 |
3.2 m |
3.1 m |
3.2 m x 3.1 m |
|
Second Level |
Bedroom 3 |
3.5 m |
3.11 m |
3.5 m x 3.11 m |
|
Second Level |
Bedroom 4 |
3.11 m |
3.11 m |
3.11 m x 3.11 m |
|
Main Level |
Bathroom |
|
|
Measurements not available |
|
Main Level |
Family Room |
3.9 m |
3.1 m |
3.9 m x 3.1 m |
|
Main Level |
Kitchen |
3.5 m |
4.1 m |
3.5 m x 4.1 m |
|
Main Level |
Eating Area |
2.9 m |
3.5 m |
2.9 m x 3.5 m |
|
Main Level |
Dining Room |
2.9 m |
4.1 m |
2.9 m x 4.1 m |
|
Main Level |
Living Room |
3.5 m |
4.3 m |
3.5 m x 4.3 m |
https://www.realtor.ca/real-estate/27946846/954-penson-crescent-milton-co-coates-1028-co-coates

