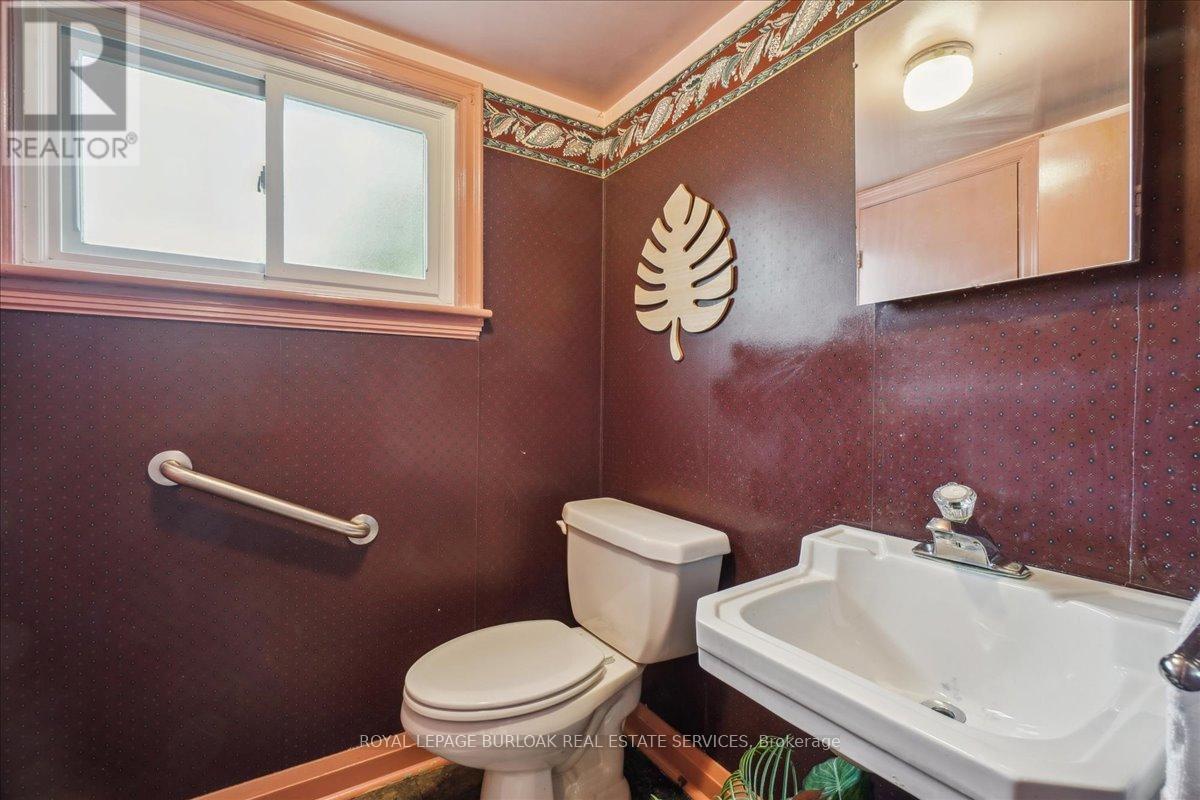3 Bedroom
2 Bathroom
1100 - 1500 sqft
Fireplace
Central Air Conditioning
Forced Air
$1,089,900
Beautiful bright and airy 3 bedroom, 2 bathroom, 1400 sq ft home offers endless potential - renovate, expand or build new. Located in the highly sought-after "Birdland" neighbourhood of Aldershot, this charming home is situated on a spacious 110 x 76.61 ft corner lot within walking distance to top local amenities, including the Burlington Golf & Country Club, LaSalle Park & Marina, Aldershot GO and just minutes from highly-rated schools, downtown Burlington, shopping, and easy access to Hwy 403 and QEW. The interior features numerous updates; furnace & a/c (2022), air cleaner (2023), some windows, shingles (2017) and electrical panel (2024). A perfect blend of comfort and style in one of Burlington's most desirable communities. This home will not disappoint! (id:49269)
Property Details
|
MLS® Number
|
W12158455 |
|
Property Type
|
Single Family |
|
Community Name
|
LaSalle |
|
AmenitiesNearBy
|
Hospital, Schools |
|
CommunityFeatures
|
Community Centre |
|
Features
|
Irregular Lot Size, Gazebo |
|
ParkingSpaceTotal
|
3 |
|
Structure
|
Patio(s) |
Building
|
BathroomTotal
|
2 |
|
BedroomsAboveGround
|
3 |
|
BedroomsTotal
|
3 |
|
Age
|
51 To 99 Years |
|
Amenities
|
Fireplace(s) |
|
Appliances
|
Garage Door Opener Remote(s), Water Heater, Dishwasher, Dryer, Freezer, Garage Door Opener, Stove, Washer, Refrigerator |
|
BasementFeatures
|
Separate Entrance |
|
BasementType
|
Full |
|
ConstructionStyleAttachment
|
Detached |
|
CoolingType
|
Central Air Conditioning |
|
ExteriorFinish
|
Brick, Vinyl Siding |
|
FireplacePresent
|
Yes |
|
FireplaceTotal
|
2 |
|
FoundationType
|
Block |
|
HalfBathTotal
|
1 |
|
HeatingFuel
|
Natural Gas |
|
HeatingType
|
Forced Air |
|
StoriesTotal
|
2 |
|
SizeInterior
|
1100 - 1500 Sqft |
|
Type
|
House |
|
UtilityWater
|
Municipal Water |
Parking
Land
|
Acreage
|
No |
|
LandAmenities
|
Hospital, Schools |
|
Sewer
|
Sanitary Sewer |
|
SizeDepth
|
76 Ft ,7 In |
|
SizeFrontage
|
110 Ft |
|
SizeIrregular
|
110 X 76.6 Ft |
|
SizeTotalText
|
110 X 76.6 Ft|under 1/2 Acre |
|
SoilType
|
Sand |
Rooms
| Level |
Type |
Length |
Width |
Dimensions |
|
Second Level |
Primary Bedroom |
5.79 m |
3.45 m |
5.79 m x 3.45 m |
|
Second Level |
Bathroom |
1.52 m |
1.52 m |
1.52 m x 1.52 m |
|
Basement |
Laundry Room |
11.28 m |
5.18 m |
11.28 m x 5.18 m |
|
Basement |
Cold Room |
1.83 m |
1.45 m |
1.83 m x 1.45 m |
|
Basement |
Den |
3.73 m |
3.4 m |
3.73 m x 3.4 m |
|
Basement |
Recreational, Games Room |
6.81 m |
3.81 m |
6.81 m x 3.81 m |
|
Main Level |
Foyer |
3.07 m |
3.07 m |
3.07 m x 3.07 m |
|
Main Level |
Kitchen |
3.61 m |
3.15 m |
3.61 m x 3.15 m |
|
Main Level |
Dining Room |
3.25 m |
3 m |
3.25 m x 3 m |
|
Main Level |
Bathroom |
2.41 m |
2.31 m |
2.41 m x 2.31 m |
|
Main Level |
Bedroom 2 |
3.73 m |
3.38 m |
3.73 m x 3.38 m |
|
Main Level |
Bedroom 3 |
3.38 m |
3.07 m |
3.38 m x 3.07 m |
Utilities
|
Cable
|
Installed |
|
Sewer
|
Installed |
https://www.realtor.ca/real-estate/28335011/957-eagle-drive-burlington-lasalle-lasalle






























