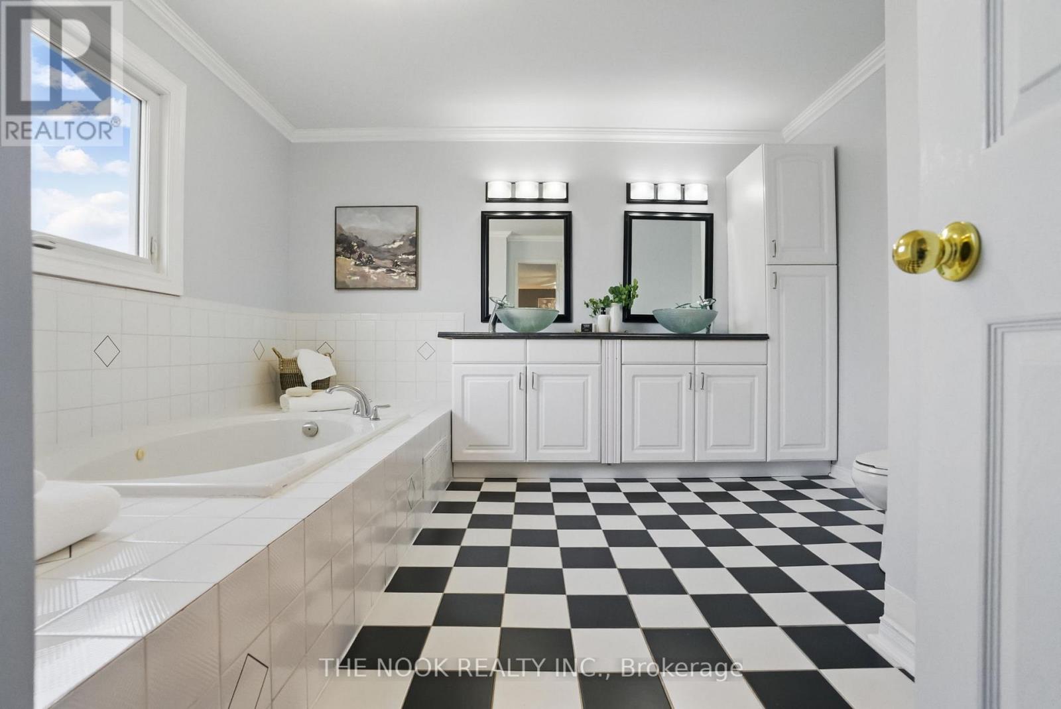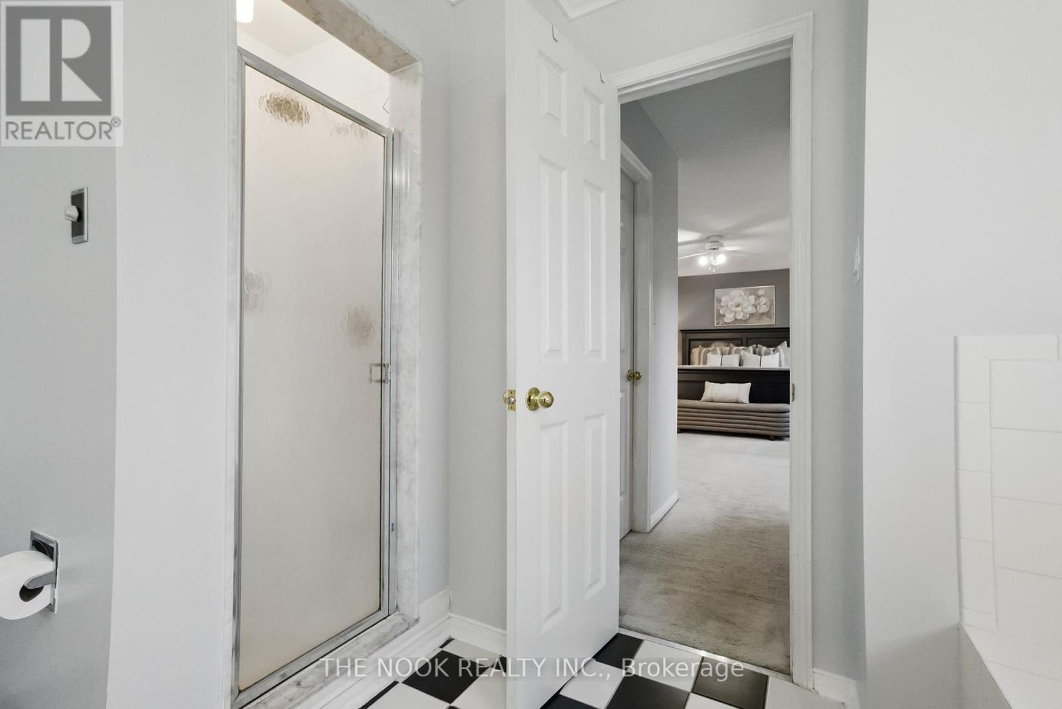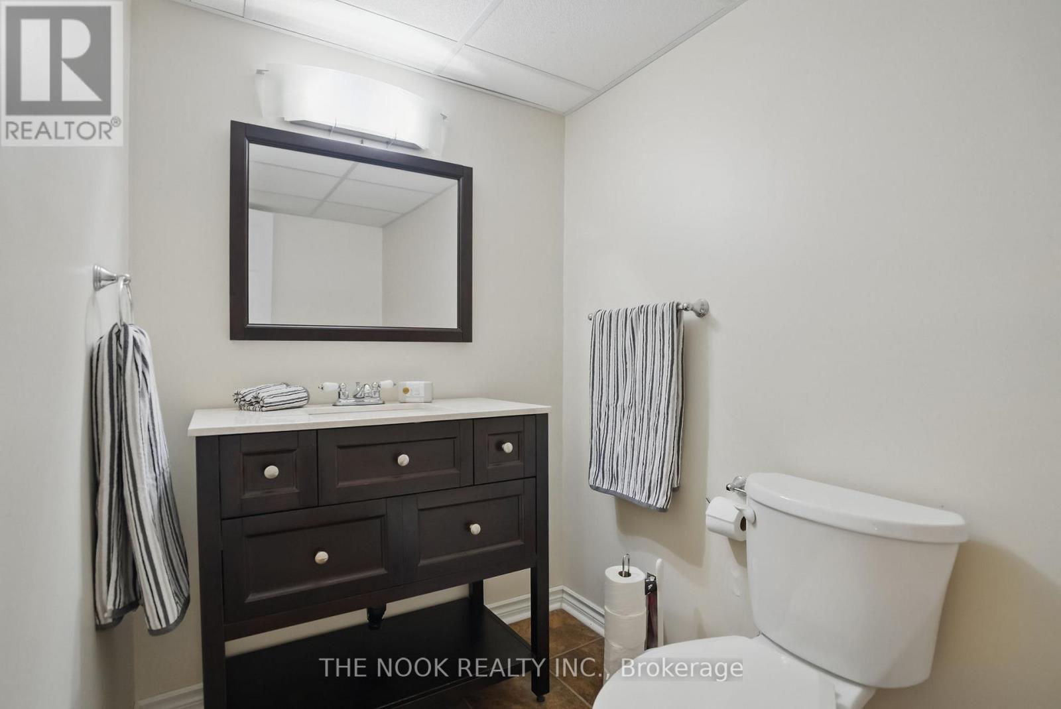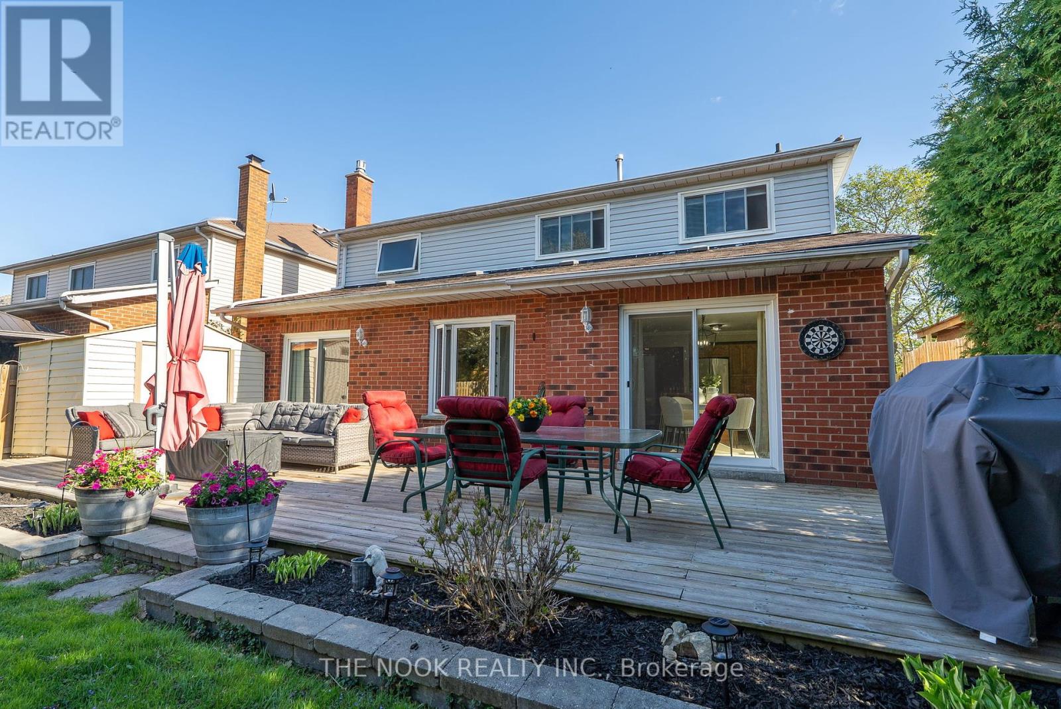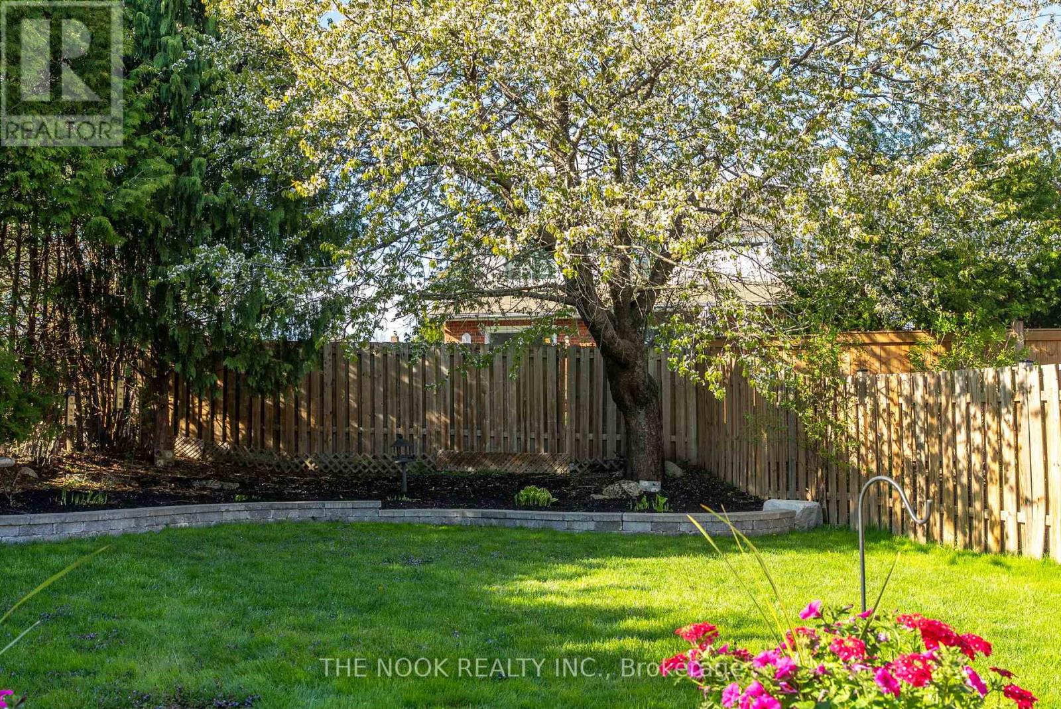957 Sproule Crescent Oshawa (Pinecrest), Ontario L1K 2C8
$1,150,000
Fantastic opportunity to own a majestic, estate sized home in Oshawa's sought after Pinecrest neighbourhood. Almost 3200 Sqft above grade, this beauty boasts large principle rooms, including a separate living room, a dining area, family room with fireplace and walkout to the oversized backyard, perfect for entertaining this summer. With 4 generous sized bedrooms, the primary has "his and her" closets and a 5 piece ensuite! Beautiful hardwood flooring on the main floor. The grand foyer and spiral staircase add to this home's appeal. The kitchen has stainless steel appliances, and a breakfast bar that comfortably seats 4. As an added bonus there is a wonderful eat in area overlooking the backyard. Perfect for peaceful morning coffees! Main floor laundry room provides access to the 2 car garage, with an additional side entrance. The basement is fully finished, with yet another bathroom, and an additional room that is awaiting your plans! Several areas freshly painted in 2025. Energy Star rated windows, A/C, and high efficiency furnace, as well as upgraded insulation. You will love this quiet, family friendly street with plenty of mature trees. Your gardens will get an abundance of sunshine on this south facing lot. Close to schools, parks, shops, transit and just minutes to the hospital. Easy access to both the 401 and the 407! Pre-list home inspection available... just ask! (id:49269)
Open House
This property has open houses!
2:00 pm
Ends at:4:00 pm
2:00 pm
Ends at:4:00 pm
Property Details
| MLS® Number | E12141226 |
| Property Type | Single Family |
| Community Name | Pinecrest |
| AmenitiesNearBy | Park, Public Transit, Schools |
| CommunityFeatures | Community Centre |
| EquipmentType | Water Heater |
| Features | Irregular Lot Size, Conservation/green Belt, Level |
| ParkingSpaceTotal | 8 |
| RentalEquipmentType | Water Heater |
| Structure | Patio(s), Deck, Shed |
Building
| BathroomTotal | 4 |
| BedroomsAboveGround | 4 |
| BedroomsTotal | 4 |
| Amenities | Fireplace(s) |
| Appliances | Garage Door Opener Remote(s), Central Vacuum, Dishwasher, Dryer, Freezer, Garage Door Opener, Hood Fan, Stove, Washer, Window Coverings, Refrigerator |
| BasementDevelopment | Finished |
| BasementType | N/a (finished) |
| ConstructionStyleAttachment | Detached |
| CoolingType | Central Air Conditioning |
| ExteriorFinish | Brick, Aluminum Siding |
| FireplacePresent | Yes |
| FlooringType | Hardwood, Carpeted, Ceramic |
| FoundationType | Poured Concrete |
| HalfBathTotal | 2 |
| HeatingFuel | Natural Gas |
| HeatingType | Forced Air |
| StoriesTotal | 2 |
| SizeInterior | 3000 - 3500 Sqft |
| Type | House |
| UtilityWater | Municipal Water |
Parking
| Garage |
Land
| Acreage | No |
| FenceType | Fenced Yard |
| LandAmenities | Park, Public Transit, Schools |
| Sewer | Sanitary Sewer |
| SizeDepth | 132 Ft ,6 In |
| SizeFrontage | 50 Ft ,10 In |
| SizeIrregular | 50.9 X 132.5 Ft |
| SizeTotalText | 50.9 X 132.5 Ft |
Rooms
| Level | Type | Length | Width | Dimensions |
|---|---|---|---|---|
| Second Level | Primary Bedroom | 5.55 m | 5.2 m | 5.55 m x 5.2 m |
| Second Level | Bedroom 2 | 5.45 m | 3.6 m | 5.45 m x 3.6 m |
| Second Level | Bedroom 3 | 4.2 m | 3.6 m | 4.2 m x 3.6 m |
| Second Level | Bedroom 4 | 3.75 m | 3.55 m | 3.75 m x 3.55 m |
| Basement | Recreational, Games Room | 10.4 m | 6.1 m | 10.4 m x 6.1 m |
| Basement | Other | 5 m | 4.3 m | 5 m x 4.3 m |
| Main Level | Living Room | 6.2 m | 3.5 m | 6.2 m x 3.5 m |
| Main Level | Family Room | 5.6 m | 3.48 m | 5.6 m x 3.48 m |
| Main Level | Dining Room | 4.9 m | 3.4 m | 4.9 m x 3.4 m |
| Main Level | Kitchen | 4.2 m | 3.4 m | 4.2 m x 3.4 m |
| Main Level | Eating Area | 3.4 m | 2.1 m | 3.4 m x 2.1 m |
| Main Level | Laundry Room | 2.96 m | 2.42 m | 2.96 m x 2.42 m |
https://www.realtor.ca/real-estate/28296537/957-sproule-crescent-oshawa-pinecrest-pinecrest
Interested?
Contact us for more information


























