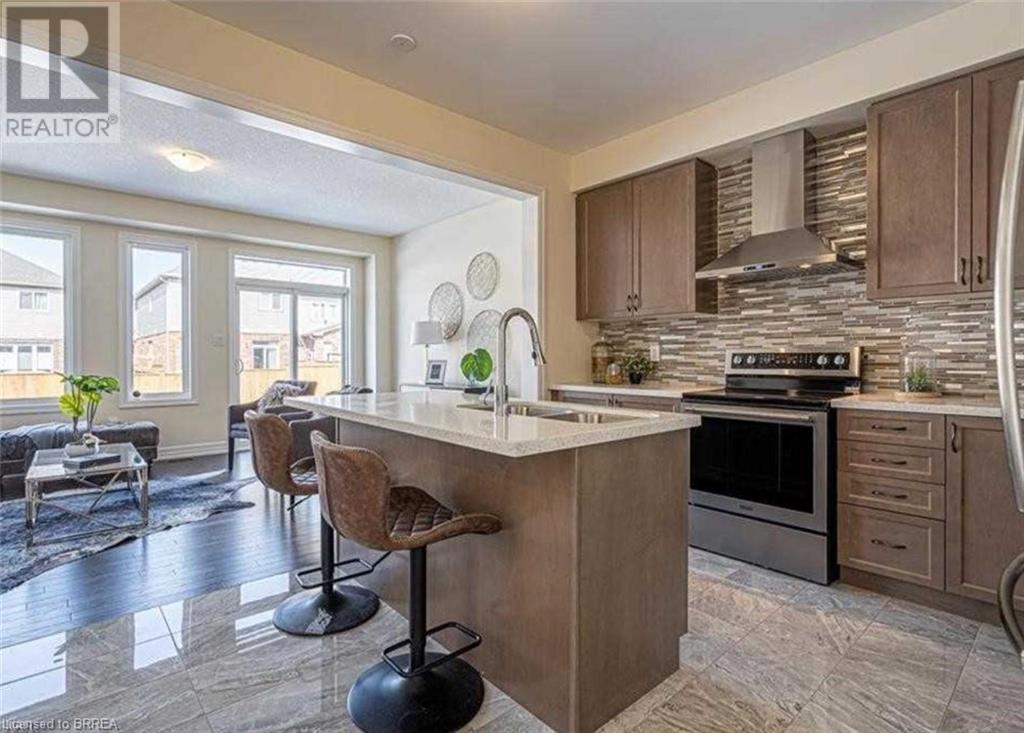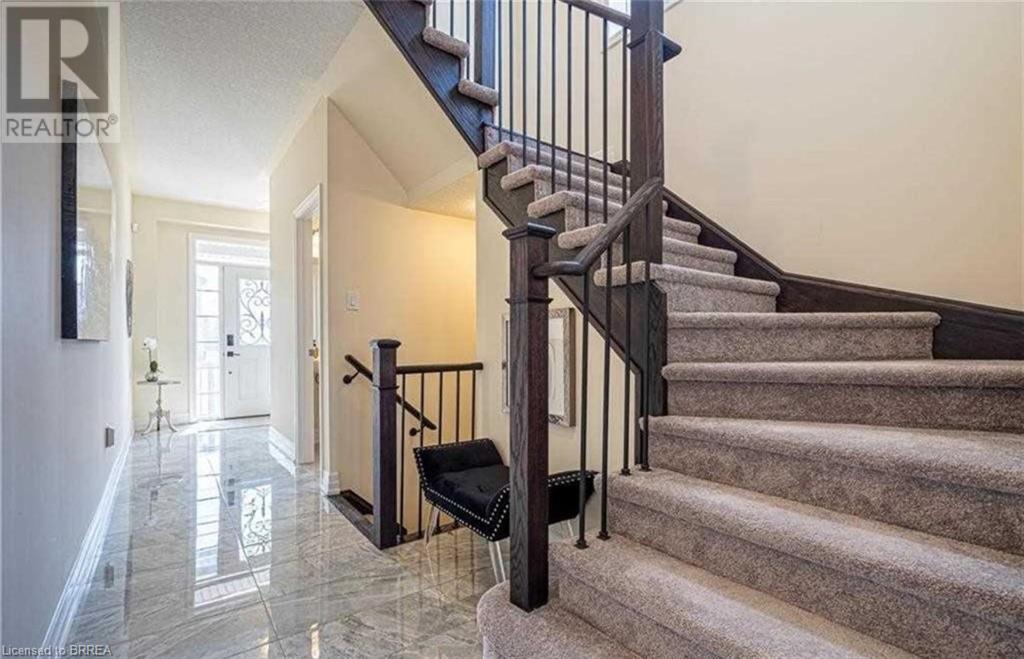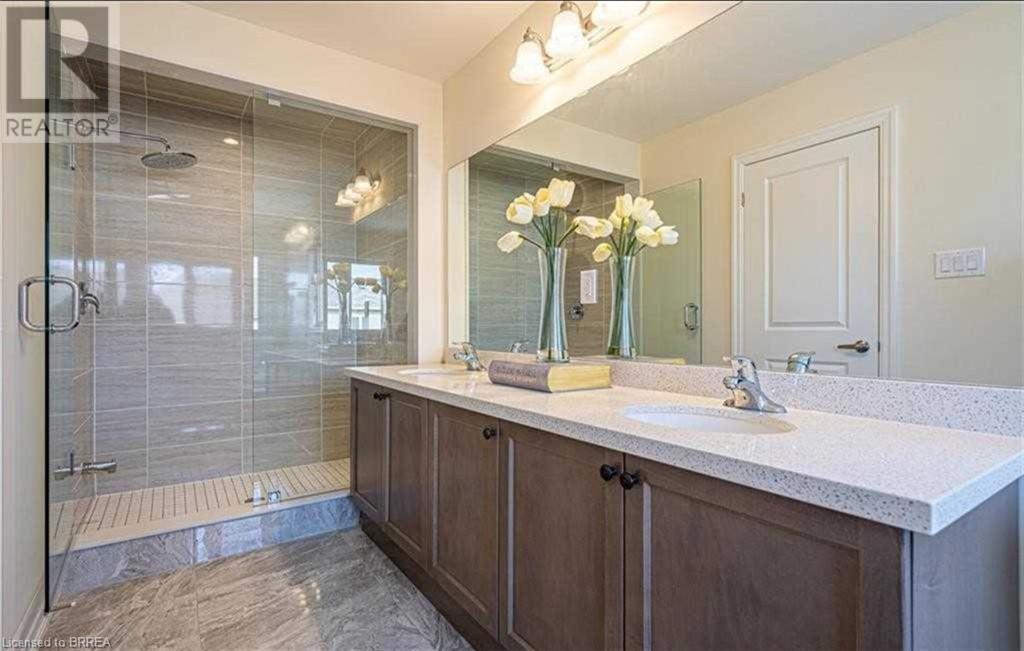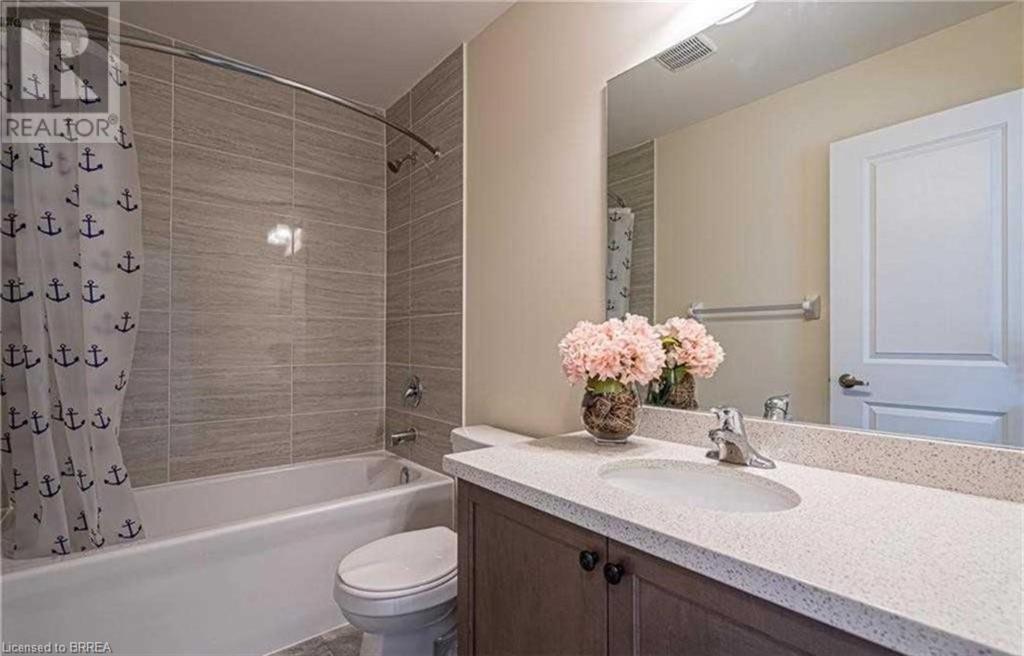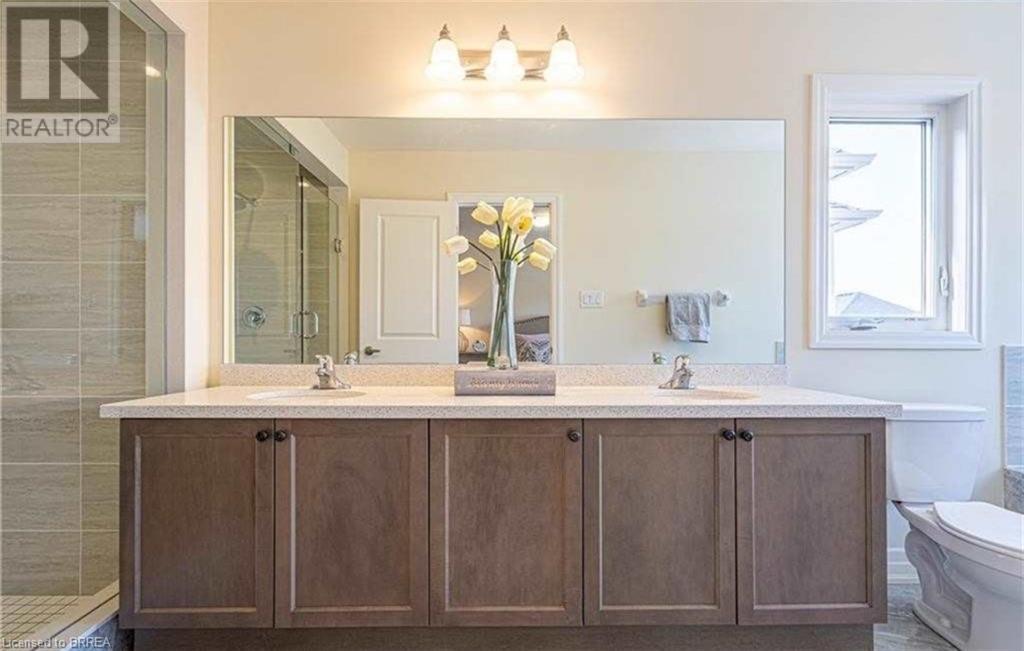3 Bedroom
3 Bathroom
1700 sqft
2 Level
None
Forced Air
$2,500 MonthlyInsurance
Welcome to this Stunning semi-detached home in the beautiful Lyon's Creek community. Lots of upgrades with all quartz countertops, upgraded designer ceramic flooring and backsplash. Open concept kitchen/dining/family room provides tons of space for family gatherings. Second floor features a massive primary bedroom with 5 piece ensuite, 2 generous sized bedrooms which share the main bathroom and laundry room for your convenience. A great big park is within walking distance making this home a terrific family home OR vacation home. 5 minutes to the future Niagara Falls Hospital and 10 minutes to the new Costco. Convenience and lifestyle are found here! (id:49269)
Property Details
|
MLS® Number
|
40713867 |
|
Property Type
|
Single Family |
|
AmenitiesNearBy
|
Park, Place Of Worship, Playground, Schools, Shopping |
|
CommunityFeatures
|
Quiet Area |
|
EquipmentType
|
Water Heater |
|
ParkingSpaceTotal
|
2 |
|
RentalEquipmentType
|
Water Heater |
Building
|
BathroomTotal
|
3 |
|
BedroomsAboveGround
|
3 |
|
BedroomsTotal
|
3 |
|
Appliances
|
Dishwasher, Dryer, Refrigerator, Stove, Washer |
|
ArchitecturalStyle
|
2 Level |
|
BasementDevelopment
|
Unfinished |
|
BasementType
|
Full (unfinished) |
|
ConstructedDate
|
2020 |
|
ConstructionStyleAttachment
|
Semi-detached |
|
CoolingType
|
None |
|
ExteriorFinish
|
Brick, Vinyl Siding |
|
FoundationType
|
Poured Concrete |
|
HalfBathTotal
|
1 |
|
HeatingType
|
Forced Air |
|
StoriesTotal
|
2 |
|
SizeInterior
|
1700 Sqft |
|
Type
|
House |
|
UtilityWater
|
Municipal Water |
Parking
Land
|
AccessType
|
Road Access, Highway Access |
|
Acreage
|
No |
|
LandAmenities
|
Park, Place Of Worship, Playground, Schools, Shopping |
|
Sewer
|
Municipal Sewage System |
|
SizeDepth
|
108 Ft |
|
SizeFrontage
|
25 Ft |
|
SizeTotalText
|
Under 1/2 Acre |
|
ZoningDescription
|
R1 |
Rooms
| Level |
Type |
Length |
Width |
Dimensions |
|
Second Level |
Laundry Room |
|
|
6'10'' x 8'2'' |
|
Second Level |
Bedroom |
|
|
11'8'' x 8'4'' |
|
Second Level |
Bedroom |
|
|
11'8'' x 9'7'' |
|
Second Level |
4pc Bathroom |
|
|
Measurements not available |
|
Second Level |
Primary Bedroom |
|
|
19'0'' x 12'7'' |
|
Second Level |
4pc Bathroom |
|
|
Measurements not available |
|
Main Level |
2pc Bathroom |
|
|
Measurements not available |
|
Main Level |
Kitchen |
|
|
11'2'' x 10'5'' |
|
Main Level |
Dining Room |
|
|
10'11'' x 7'3'' |
|
Main Level |
Family Room |
|
|
12'2'' x 17'5'' |
https://www.realtor.ca/real-estate/28126276/9578-tallgrass-avenue-avenue-niagara-falls





