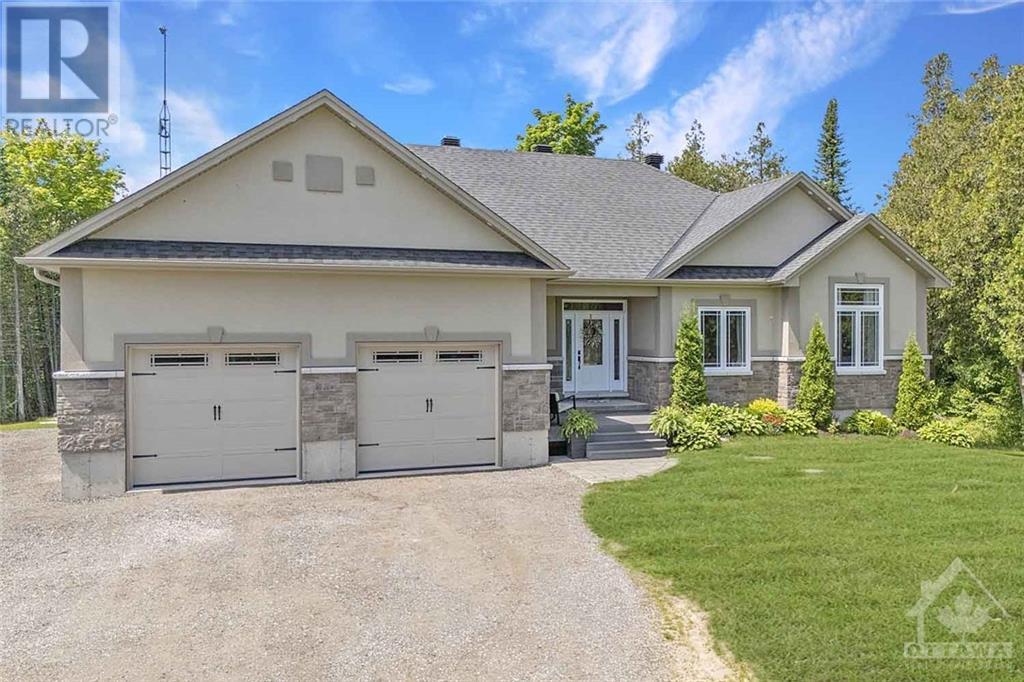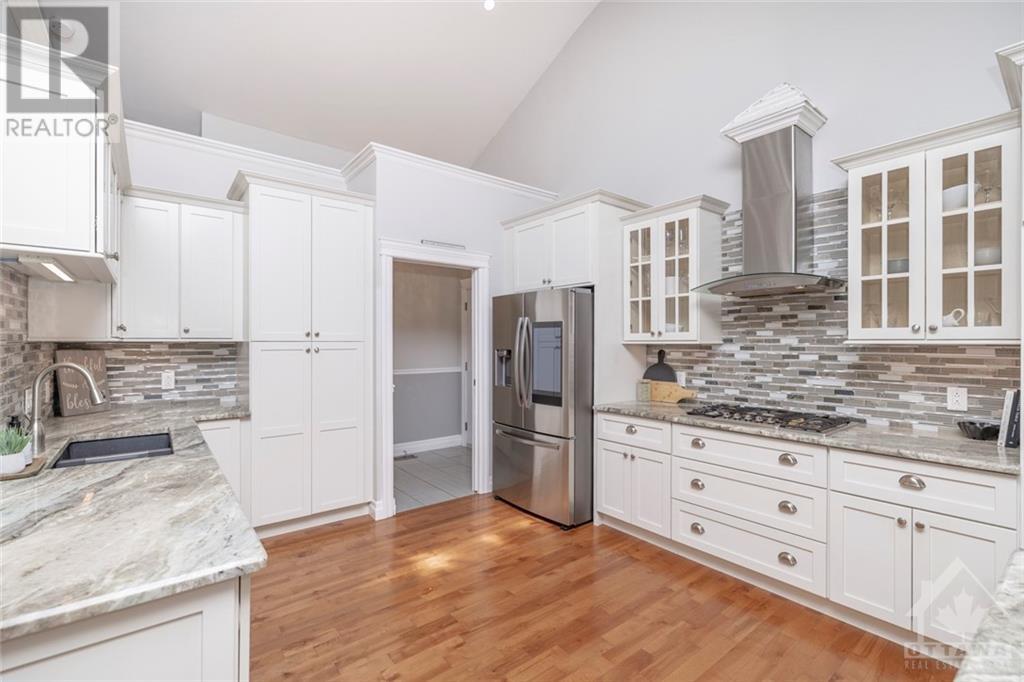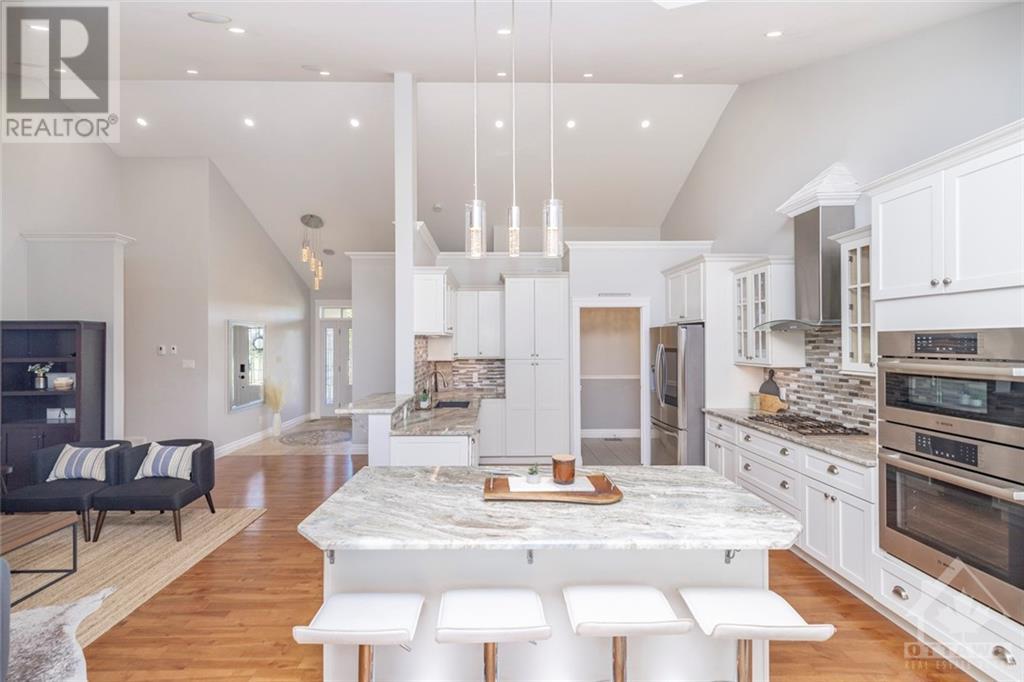4 Bedroom
3 Bathroom
Bungalow
Fireplace
Above Ground Pool
Central Air Conditioning
Forced Air, Radiant Heat
Acreage
$989,000
Welcome to this custom-built 2017 bungalow in the highly sought-after Fellinger's Mill Estates. Situated on a 1.6 acre private lot just 10 minutes from Perth & an easy commute to Carleton Place and Ottawa. The inviting m/fl features beautiful hardwood floors, vaulted ceilings, a nat. gas f/p, 3 beds and 2 baths (incl. an ensuite) as well as laundry neatly tucked away for your convenience. The heart of the home is the stunning white kitchen, highlighted by gleaming granite counters w/ high-end stainless steel appliances, an island & a breakfast bar. The bright, expansive walk-out l/l boasts radiant in-floor heat, a family room, 2 generous sized rooms, each w/dbl closets & a 3pc bath. Also, a rough-in for a kitchenette, a dining area, garage access & ample storage. Additional highlights include an oversized, heated double car garage, a generator panel, an above ground pool with composite decking, glass railings and a relaxing hot tub. This home is one you will be proud to call your own! (id:49269)
Property Details
|
MLS® Number
|
1394494 |
|
Property Type
|
Single Family |
|
Neigbourhood
|
Fellinger's Mill |
|
Amenities Near By
|
Recreation Nearby, Shopping |
|
Communication Type
|
Internet Access |
|
Community Features
|
Family Oriented |
|
Easement
|
Right Of Way |
|
Features
|
Acreage, Treed |
|
Parking Space Total
|
12 |
|
Pool Type
|
Above Ground Pool |
|
Road Type
|
Paved Road |
Building
|
Bathroom Total
|
3 |
|
Bedrooms Above Ground
|
3 |
|
Bedrooms Below Ground
|
1 |
|
Bedrooms Total
|
4 |
|
Appliances
|
Refrigerator, Oven - Built-in, Cooktop, Dishwasher, Dryer, Hood Fan, Microwave, Stove, Washer, Hot Tub |
|
Architectural Style
|
Bungalow |
|
Basement Development
|
Finished |
|
Basement Type
|
Full (finished) |
|
Constructed Date
|
2017 |
|
Construction Style Attachment
|
Detached |
|
Cooling Type
|
Central Air Conditioning |
|
Exterior Finish
|
Stone, Stucco |
|
Fire Protection
|
Smoke Detectors |
|
Fireplace Present
|
Yes |
|
Fireplace Total
|
1 |
|
Flooring Type
|
Hardwood, Laminate, Tile |
|
Foundation Type
|
Poured Concrete |
|
Heating Fuel
|
Natural Gas |
|
Heating Type
|
Forced Air, Radiant Heat |
|
Stories Total
|
1 |
|
Type
|
House |
|
Utility Water
|
Drilled Well |
Parking
Land
|
Acreage
|
Yes |
|
Land Amenities
|
Recreation Nearby, Shopping |
|
Sewer
|
Septic System |
|
Size Depth
|
445 Ft ,1 In |
|
Size Frontage
|
157 Ft ,7 In |
|
Size Irregular
|
1.6 |
|
Size Total
|
1.6 Ac |
|
Size Total Text
|
1.6 Ac |
|
Zoning Description
|
Rural |
Rooms
| Level |
Type |
Length |
Width |
Dimensions |
|
Basement |
Full Bathroom |
|
|
7'11" x 7'1" |
|
Basement |
Family Room |
|
|
32'6" x 20'11" |
|
Main Level |
Eating Area |
|
|
11'11" x 11'4" |
|
Main Level |
Kitchen |
|
|
13'8" x 10'5" |
|
Main Level |
Living Room |
|
|
14'1" x 18'9" |
|
Main Level |
Foyer |
|
|
10'5" x 5'10" |
|
Main Level |
Primary Bedroom |
|
|
13'11" x 12'4" |
|
Main Level |
Other |
|
|
5'10" x 8'0" |
|
Main Level |
3pc Ensuite Bath |
|
|
5'10" x 9'0" |
|
Main Level |
Bedroom |
|
|
10'2" x 10'0" |
|
Main Level |
Bedroom |
|
|
12'4" x 12'0" |
|
Main Level |
Other |
|
|
5'4" x 6'5" |
|
Main Level |
Full Bathroom |
|
|
8'8" x 5'10" |
|
Main Level |
Mud Room |
|
|
5'7" x 5'4" |
Utilities
https://www.realtor.ca/real-estate/26991351/959-leslie-crain-drive-perth-fellingers-mill
































