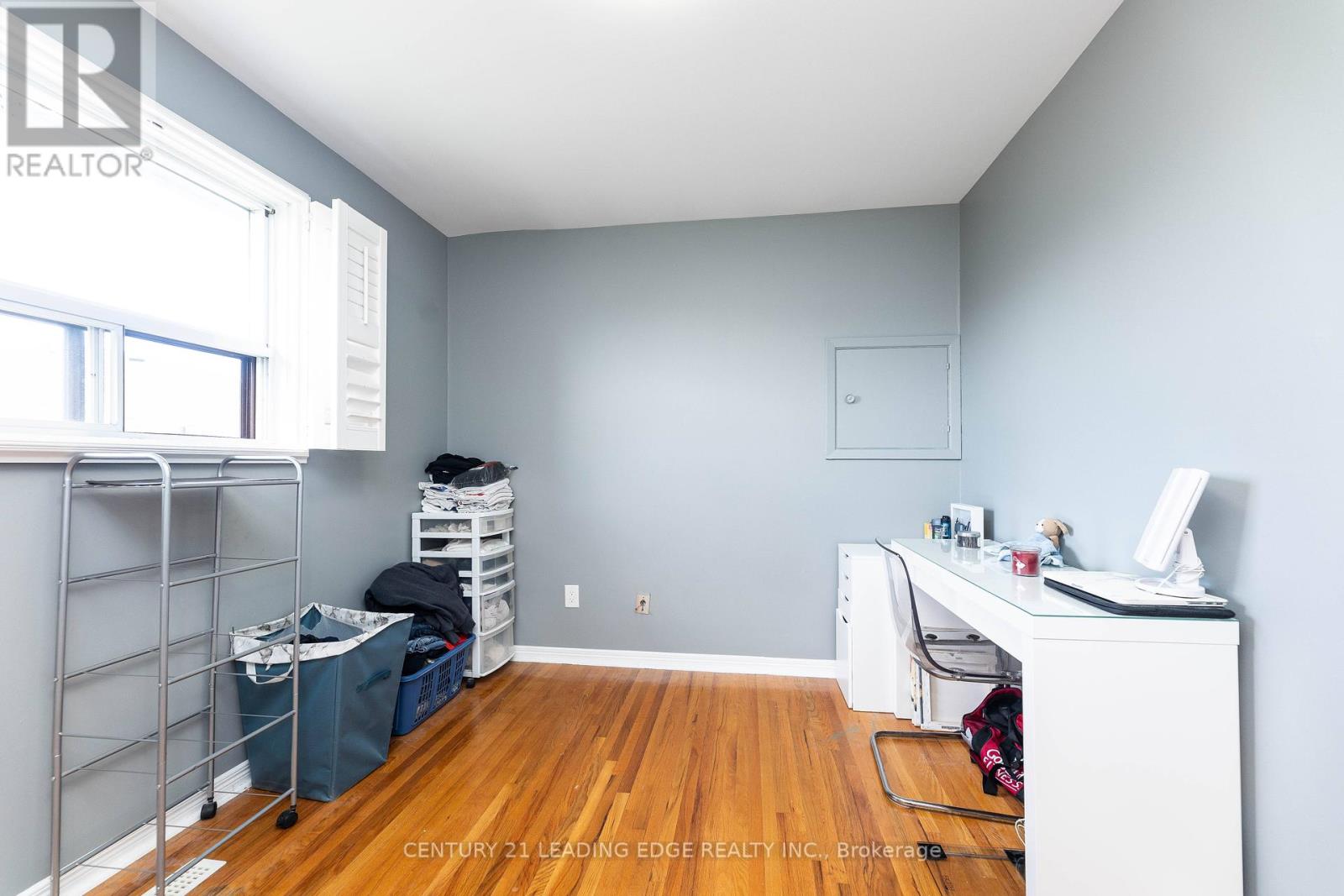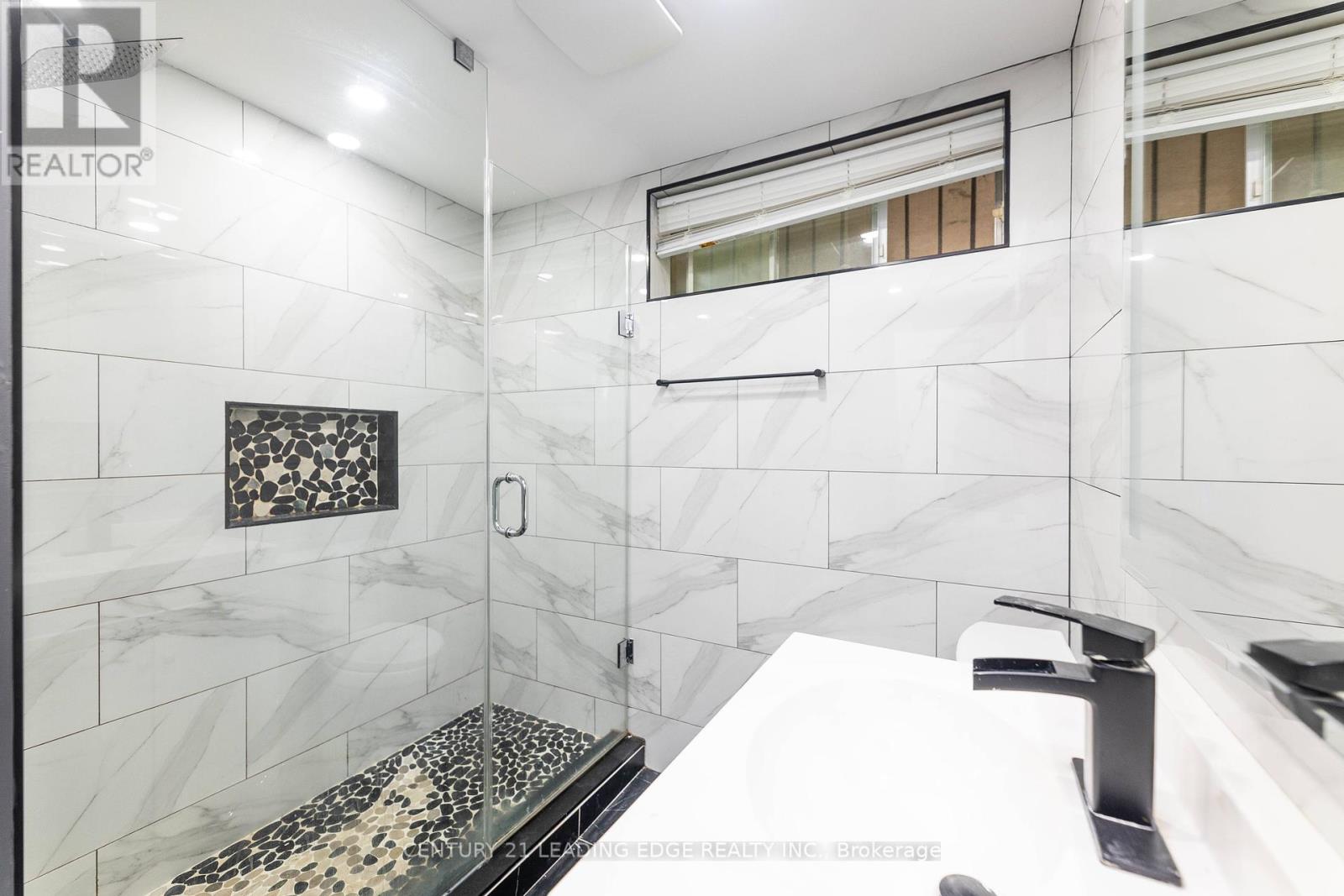416-218-8800
admin@hlfrontier.com
96 Arthur Griffith Drive Toronto, Ontario M3L 2L6
7 Bedroom
3 Bathroom
Fireplace
Central Air Conditioning
Forced Air
$1,165,000
Semi-detached backsplit 5, located in quiet drive, great neighborhood, very well look after, with new basement apartment (3 bed), close to all amenities even bus stop, schools, York university, subway, 401, 400 a lot more to discover huge backyard , nice balcony at the front, original garage used to be double converted to one. **** EXTRAS **** 2 fridges - 2 stoves - washer dryer - built in dishwasher. (id:49269)
Property Details
| MLS® Number | W8432470 |
| Property Type | Single Family |
| Community Name | Glenfield-Jane Heights |
| Parking Space Total | 4 |
Building
| Bathroom Total | 3 |
| Bedrooms Above Ground | 4 |
| Bedrooms Below Ground | 3 |
| Bedrooms Total | 7 |
| Basement Development | Finished |
| Basement Features | Separate Entrance, Walk Out |
| Basement Type | N/a (finished) |
| Construction Style Attachment | Semi-detached |
| Construction Style Split Level | Backsplit |
| Cooling Type | Central Air Conditioning |
| Exterior Finish | Stucco |
| Fireplace Present | Yes |
| Foundation Type | Unknown |
| Heating Fuel | Natural Gas |
| Heating Type | Forced Air |
| Type | House |
| Utility Water | Municipal Water |
Parking
| Garage |
Land
| Acreage | No |
| Sewer | Sanitary Sewer |
| Size Irregular | 21.93 X 135.92 Ft |
| Size Total Text | 21.93 X 135.92 Ft |
Rooms
| Level | Type | Length | Width | Dimensions |
|---|---|---|---|---|
| Second Level | Primary Bedroom | 3.39 m | 3.69 m | 3.39 m x 3.69 m |
| Second Level | Bedroom 2 | 3.63 m | 2.92 m | 3.63 m x 2.92 m |
| Second Level | Bedroom 3 | 3.38 m | 2.84 m | 3.38 m x 2.84 m |
| Main Level | Kitchen | 5.61 m | 3.3 m | 5.61 m x 3.3 m |
| Main Level | Living Room | 3.72 m | 4.57 m | 3.72 m x 4.57 m |
| Main Level | Dining Room | 2.96 m | 2.86 m | 2.96 m x 2.86 m |
| Ground Level | Family Room | 6.71 m | 3.63 m | 6.71 m x 3.63 m |
| Ground Level | Bedroom 4 | 3.69 m | 2.83 m | 3.69 m x 2.83 m |
| Ground Level | Kitchen | 5.58 m | 3 m | 5.58 m x 3 m |
Utilities
| Sewer | Installed |
https://www.realtor.ca/real-estate/27030529/96-arthur-griffith-drive-toronto-glenfield-jane-heights
Interested?
Contact us for more information










































