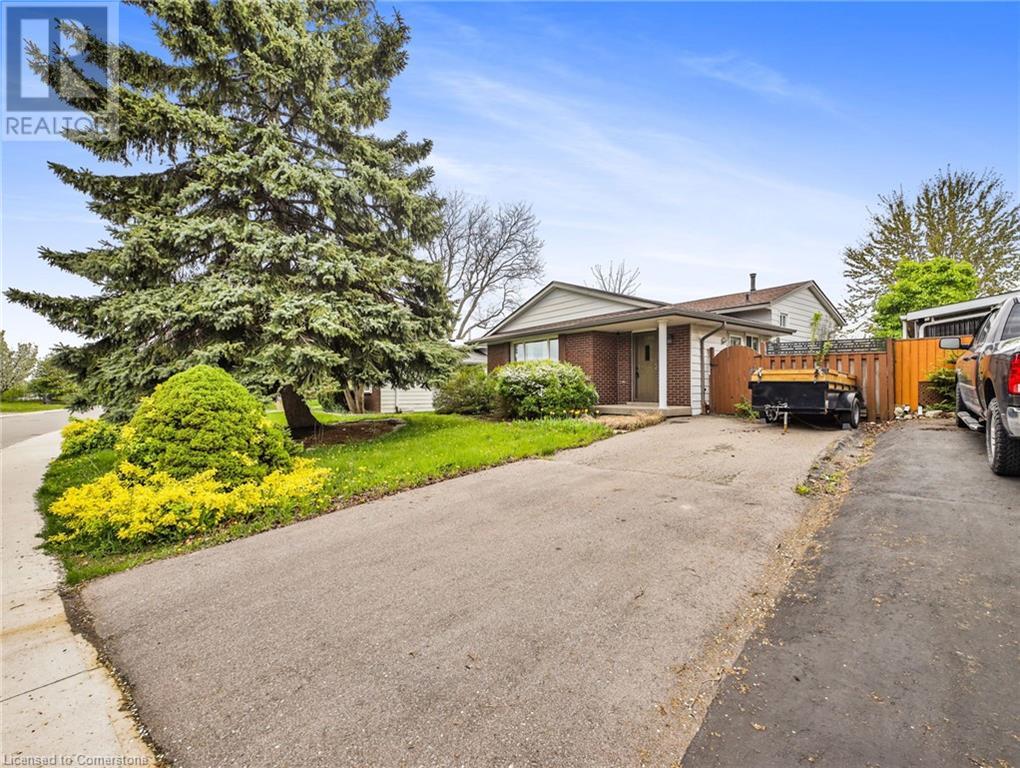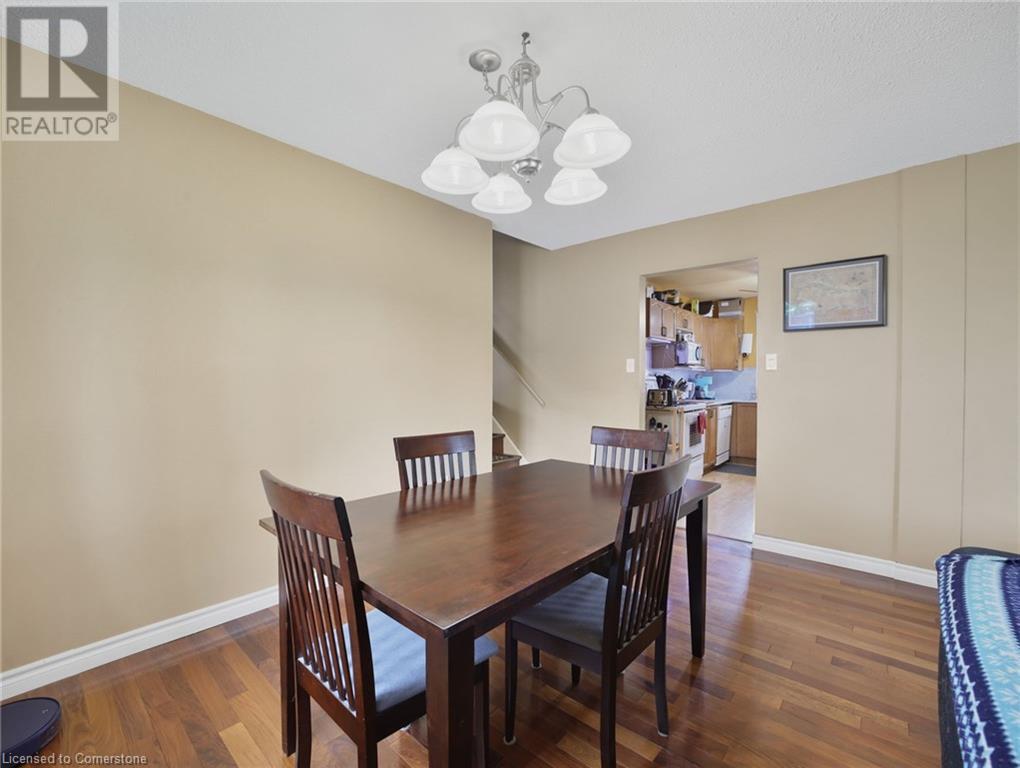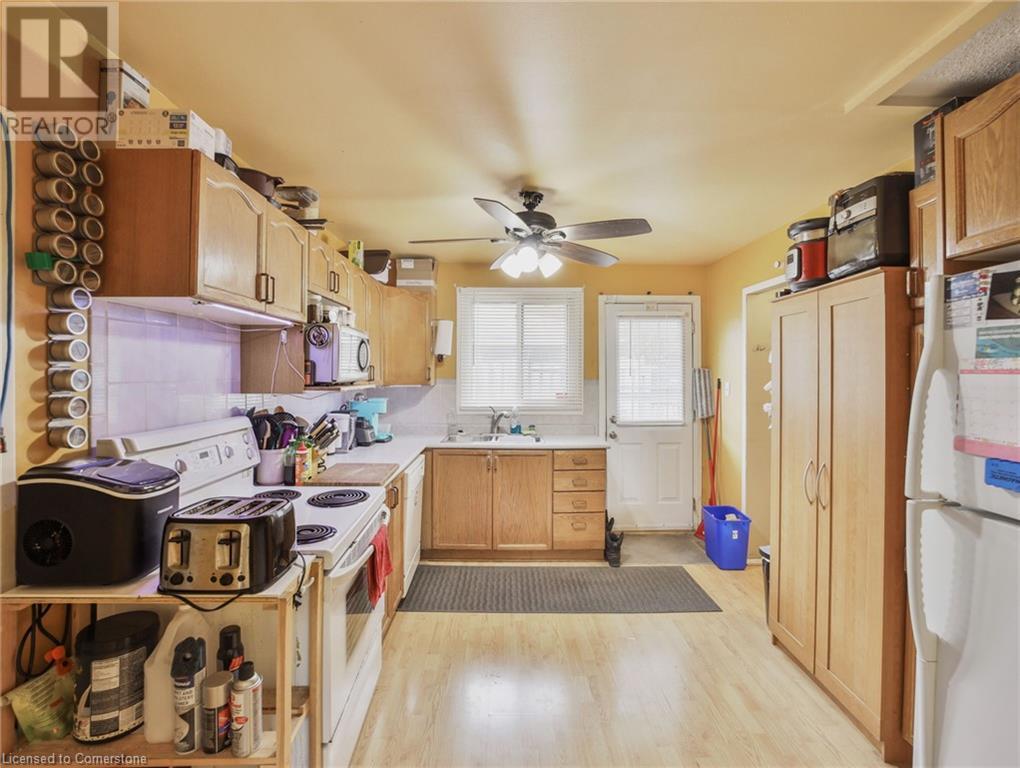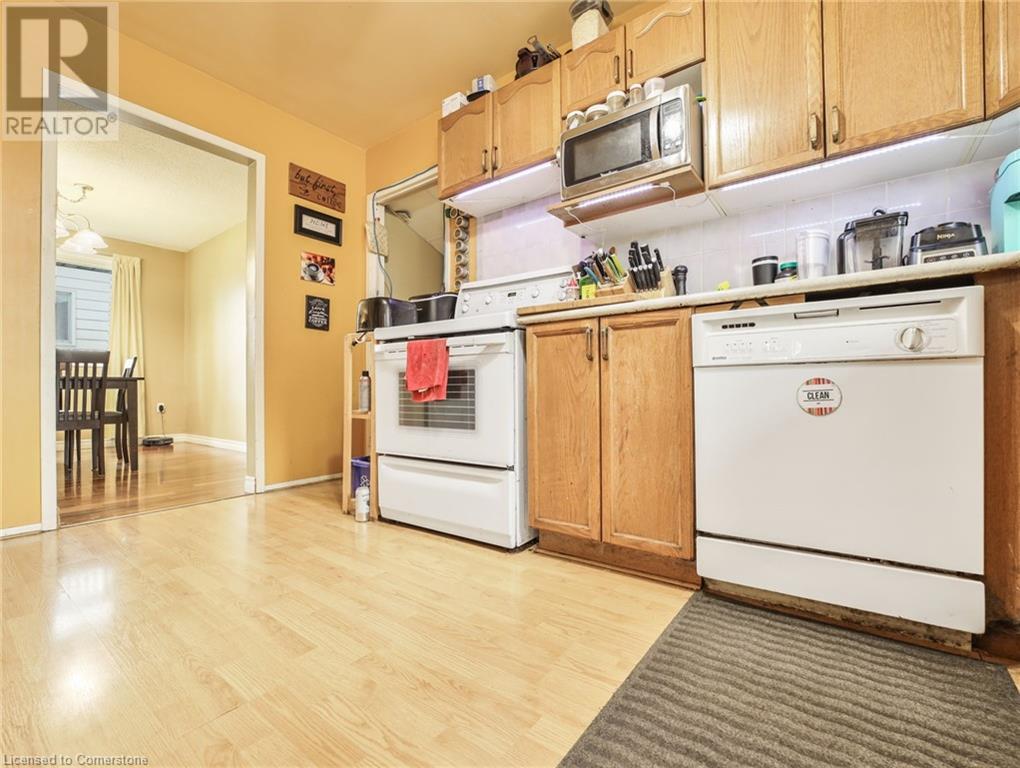3 Bedroom
1 Bathroom
1006 sqft
Central Air Conditioning
Forced Air
$599,999
Welcome to 96 Carson Drive, a charming and well-kept three-bedroom back split located in one of the city's most desirable neighborhoods. Directly across the street from a beautiful park, this home offers the perfect combination of family-friendly living and natural surroundings. Inside, you'll find a bright and inviting main floor with a spacious living room and dining area, ideal for both everyday comfort and entertaining. Upstairs, three generously sized bedrooms provide plenty of room for a growing family or guests, along side the full bath. The lower level offers a large rec room room plus ample storage and laundry space. Outside, enjoy a private, fenced yard with mature trees and room to relax or garden. With easy access to schools, shopping, public transit, and major highways, this home combines peaceful park-side living with everyday convenience. A rare opportunity in a truly exceptional location—don’t miss it. (id:49269)
Property Details
|
MLS® Number
|
40728999 |
|
Property Type
|
Single Family |
|
AmenitiesNearBy
|
Park, Playground, Schools |
|
CommunityFeatures
|
School Bus |
|
EquipmentType
|
Water Heater |
|
Features
|
Paved Driveway |
|
ParkingSpaceTotal
|
2 |
|
RentalEquipmentType
|
Water Heater |
|
Structure
|
Porch |
Building
|
BathroomTotal
|
1 |
|
BedroomsAboveGround
|
3 |
|
BedroomsTotal
|
3 |
|
Appliances
|
Dishwasher, Dryer, Microwave, Refrigerator, Stove, Washer |
|
BasementDevelopment
|
Unfinished |
|
BasementType
|
Crawl Space (unfinished) |
|
ConstructedDate
|
1973 |
|
ConstructionStyleAttachment
|
Detached |
|
CoolingType
|
Central Air Conditioning |
|
ExteriorFinish
|
Brick, Vinyl Siding |
|
HeatingFuel
|
Natural Gas |
|
HeatingType
|
Forced Air |
|
SizeInterior
|
1006 Sqft |
|
Type
|
House |
|
UtilityWater
|
Municipal Water |
Land
|
AccessType
|
Road Access, Highway Access |
|
Acreage
|
No |
|
LandAmenities
|
Park, Playground, Schools |
|
Sewer
|
Municipal Sewage System |
|
SizeDepth
|
106 Ft |
|
SizeFrontage
|
54 Ft |
|
SizeTotalText
|
Under 1/2 Acre |
|
ZoningDescription
|
C |
Rooms
| Level |
Type |
Length |
Width |
Dimensions |
|
Second Level |
Bedroom |
|
|
10'5'' x 12'8'' |
|
Second Level |
Bedroom |
|
|
8'2'' x 12'2'' |
|
Second Level |
Bedroom |
|
|
9'1'' x 8'0'' |
|
Second Level |
4pc Bathroom |
|
|
Measurements not available |
|
Lower Level |
Recreation Room |
|
|
23'10'' x 18'2'' |
|
Main Level |
Dining Room |
|
|
12'4'' x 10'5'' |
|
Main Level |
Living Room |
|
|
17'3'' x 9'10'' |
|
Main Level |
Kitchen |
|
|
10'1'' x 12'5'' |
https://www.realtor.ca/real-estate/28317570/96-carson-drive-hamilton

































