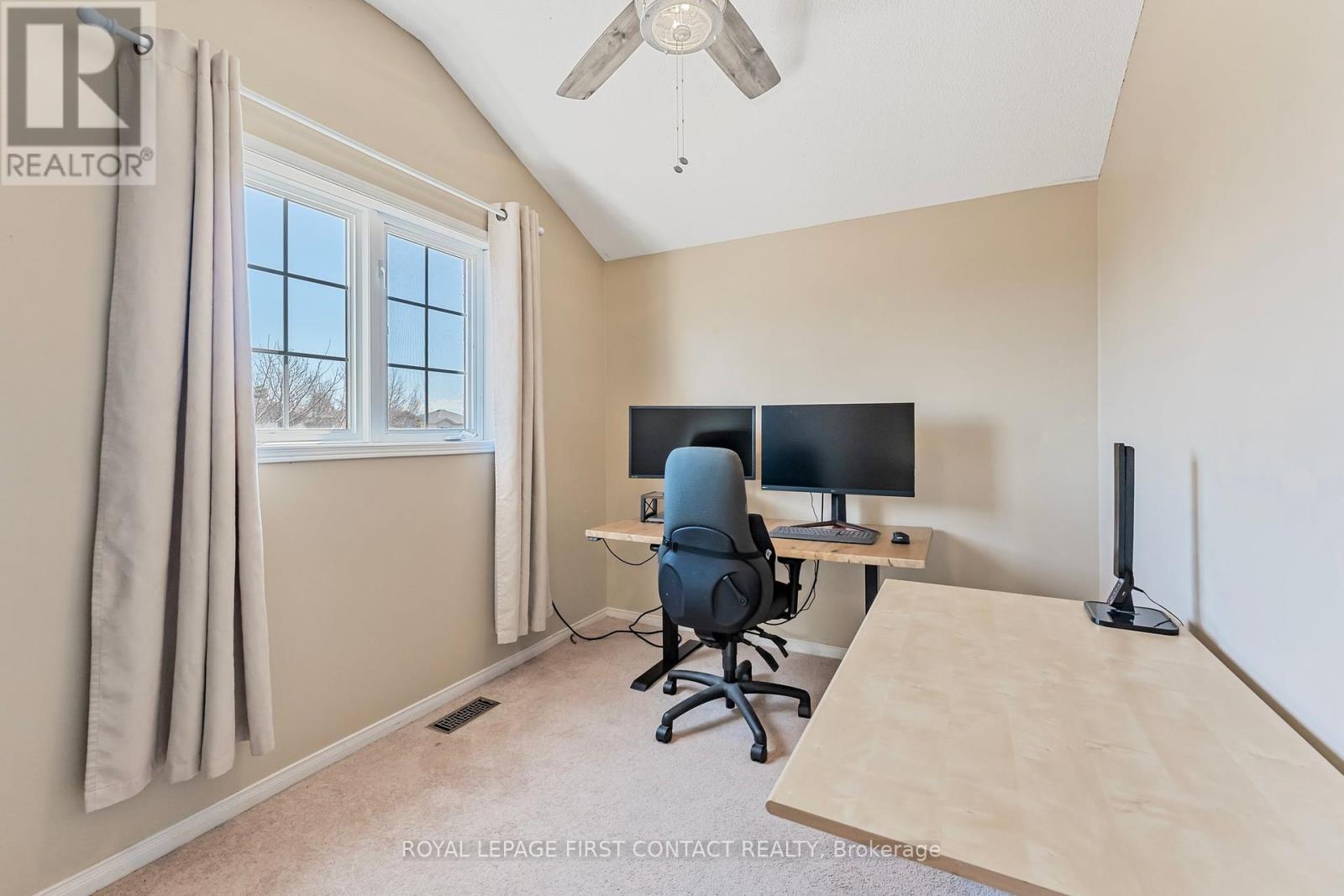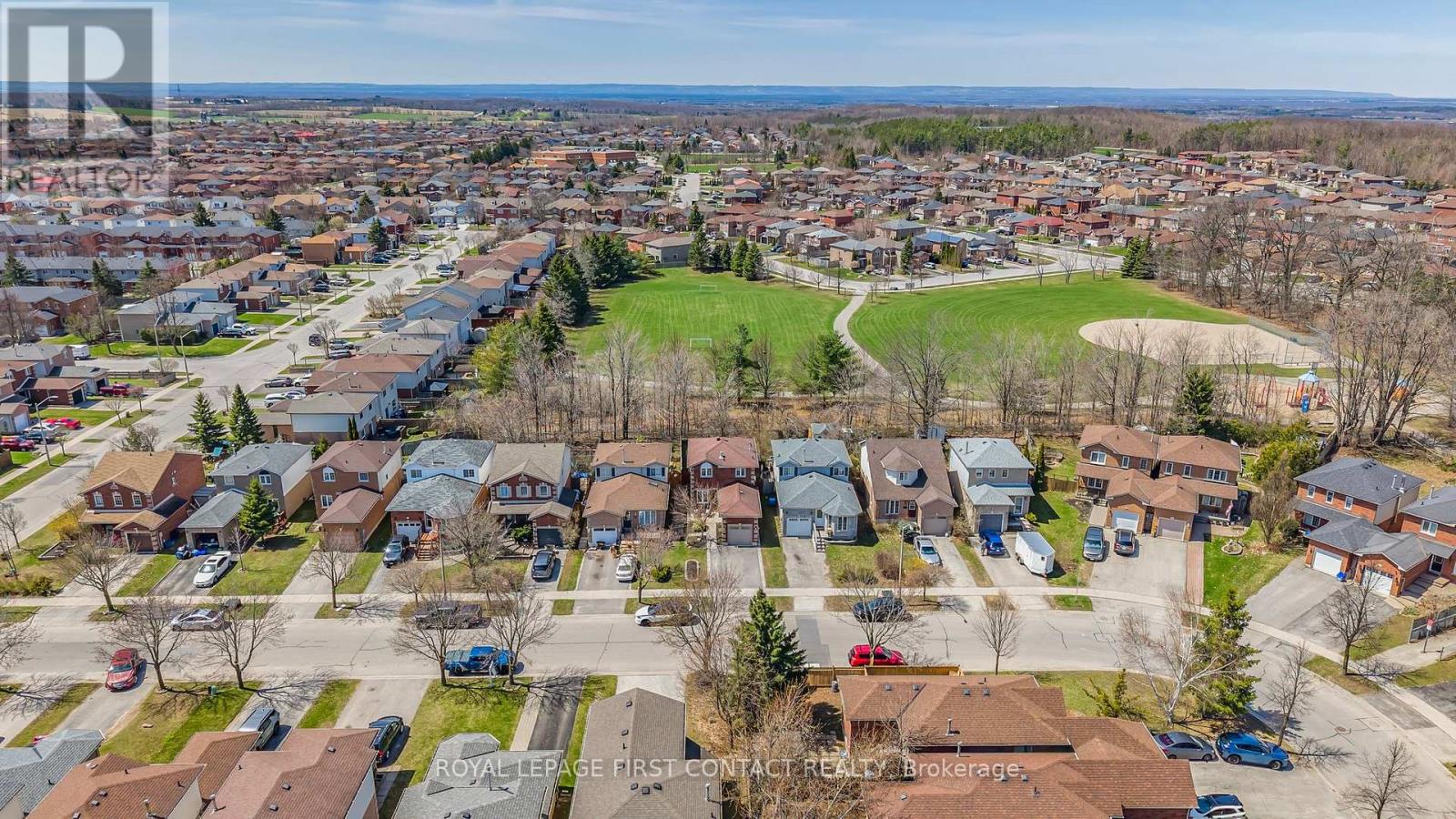416-218-8800
admin@hlfrontier.com
96 Churchland Drive Barrie (Holly), Ontario L4N 8P1
3 Bedroom
2 Bathroom
1100 - 1500 sqft
Fireplace
Central Air Conditioning
Forced Air
$694,900
Terrific family home in Holly! You will love this well maintained 3 bedroom 2 bath home. Generously updated with several improvements including a lovely landscaped backyard, lush rose garden, large patio and storage shed. All Stainless steel kitchen appliances have been replaced within the last 3 years, laminate flooring in basement, new garage door (2024), driveway (2024). Complete with tankless hot water heater (owned), water softener and loads of storage space. Close proximity to schools, recreation centre and shopping. Don't miss out on this wonderful place to call home. (id:49269)
Property Details
| MLS® Number | S12111909 |
| Property Type | Single Family |
| Community Name | Holly |
| AmenitiesNearBy | Park, Place Of Worship, Schools |
| CommunityFeatures | Community Centre |
| ParkingSpaceTotal | 3 |
| Structure | Shed |
Building
| BathroomTotal | 2 |
| BedroomsAboveGround | 3 |
| BedroomsTotal | 3 |
| Age | 16 To 30 Years |
| Appliances | Water Softener, Dishwasher, Dryer, Microwave, Stove, Washer, Refrigerator |
| BasementDevelopment | Finished |
| BasementType | N/a (finished) |
| ConstructionStyleAttachment | Detached |
| CoolingType | Central Air Conditioning |
| ExteriorFinish | Brick, Vinyl Siding |
| FireplacePresent | Yes |
| FoundationType | Poured Concrete |
| HalfBathTotal | 1 |
| HeatingFuel | Natural Gas |
| HeatingType | Forced Air |
| StoriesTotal | 2 |
| SizeInterior | 1100 - 1500 Sqft |
| Type | House |
| UtilityWater | Municipal Water |
Parking
| Attached Garage | |
| Garage |
Land
| Acreage | No |
| LandAmenities | Park, Place Of Worship, Schools |
| Sewer | Sanitary Sewer |
| SizeDepth | 109 Ft ,10 In |
| SizeFrontage | 32 Ft ,9 In |
| SizeIrregular | 32.8 X 109.9 Ft |
| SizeTotalText | 32.8 X 109.9 Ft |
Rooms
| Level | Type | Length | Width | Dimensions |
|---|---|---|---|---|
| Second Level | Bedroom | 4.24 m | 3.23 m | 4.24 m x 3.23 m |
| Second Level | Bedroom 2 | 3.17 m | 3.07 m | 3.17 m x 3.07 m |
| Second Level | Bedroom 3 | 2.49 m | 3.23 m | 2.49 m x 3.23 m |
| Second Level | Bathroom | 1.47 m | 3.07 m | 1.47 m x 3.07 m |
| Basement | Other | 1.91 m | 3.16 m | 1.91 m x 3.16 m |
| Basement | Family Room | 7.59 m | 4.23 m | 7.59 m x 4.23 m |
| Basement | Utility Room | 4.85 m | 3.2 m | 4.85 m x 3.2 m |
| Main Level | Living Room | 4.31 m | 3.24 m | 4.31 m x 3.24 m |
| Main Level | Dining Room | 3.18 m | 3.24 m | 3.18 m x 3.24 m |
| Main Level | Kitchen | 3.88 m | 3.06 m | 3.88 m x 3.06 m |
| Main Level | Bathroom | 1.92 m | 0.88 m | 1.92 m x 0.88 m |
https://www.realtor.ca/real-estate/28233465/96-churchland-drive-barrie-holly-holly
Interested?
Contact us for more information



































