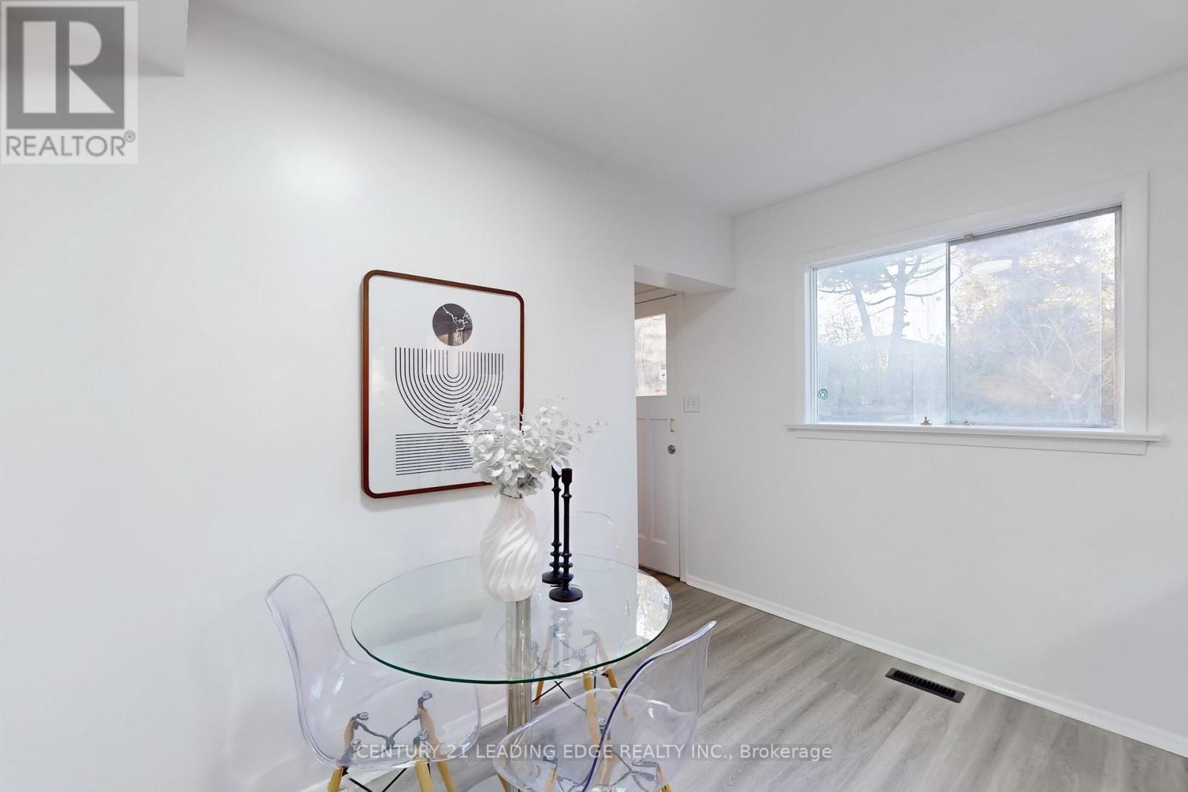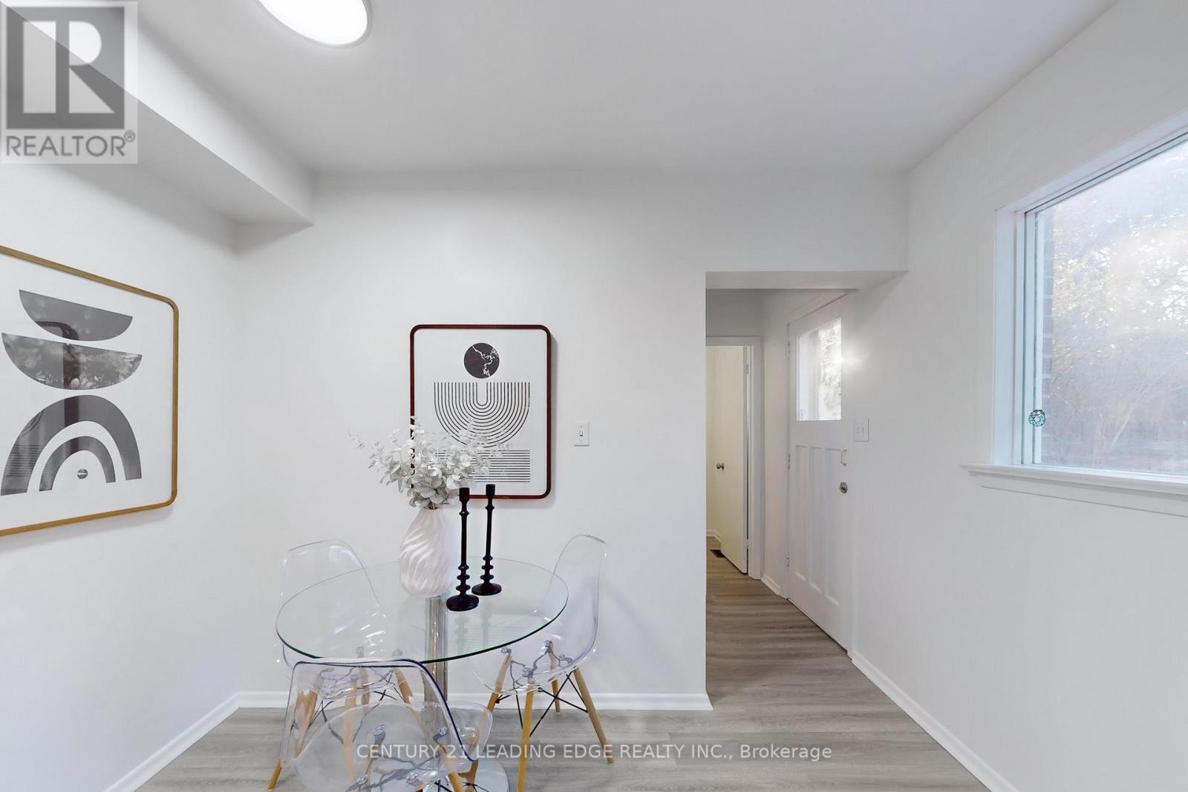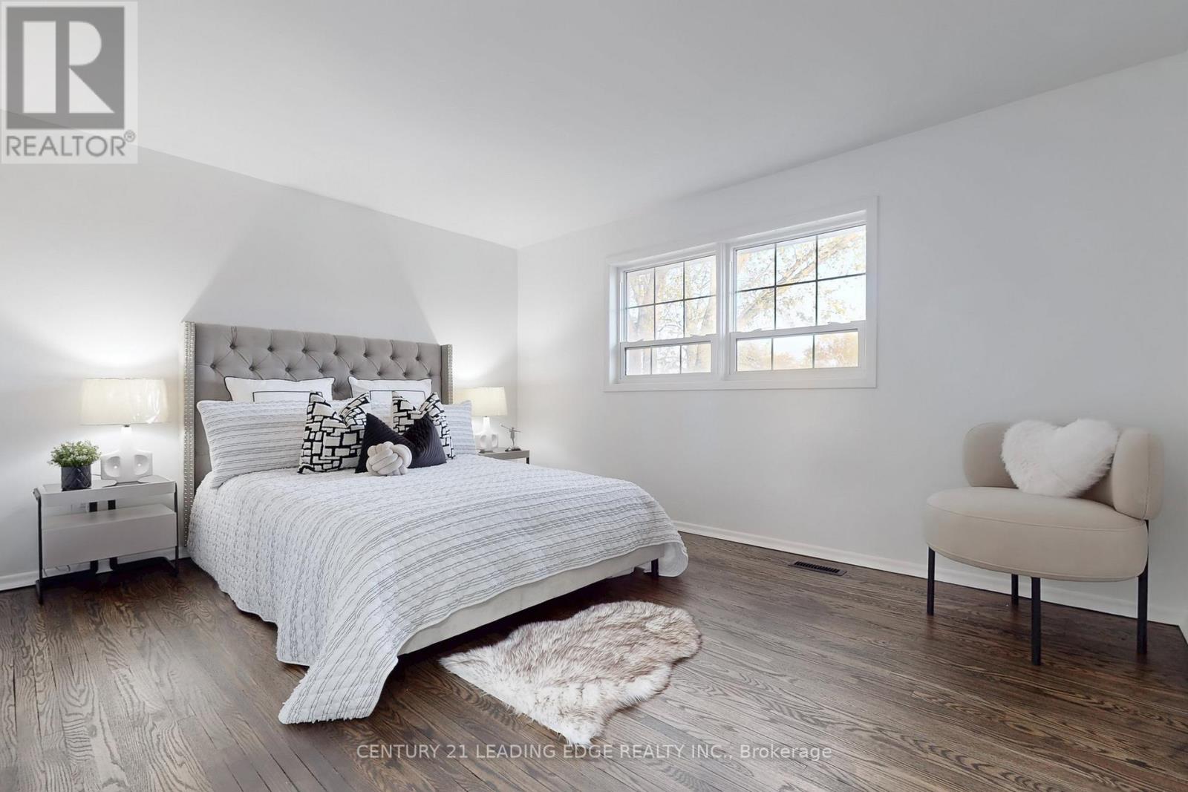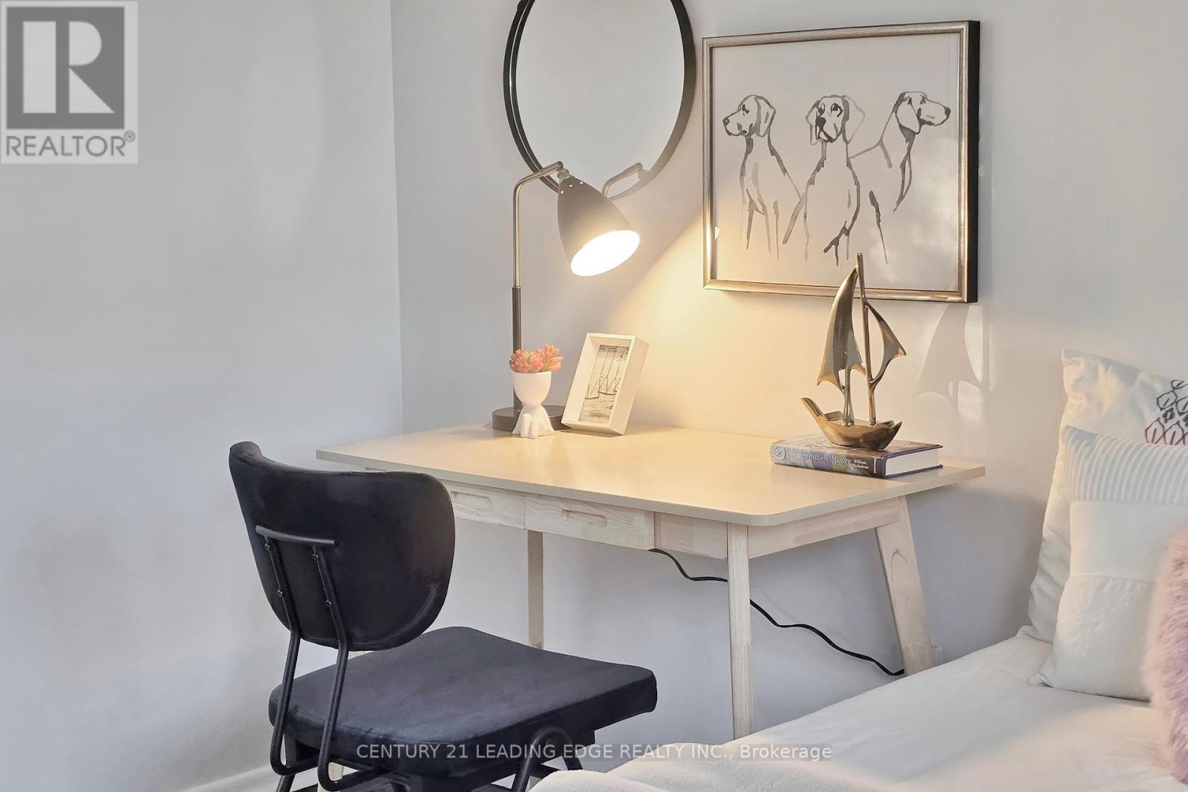96 Crossbow Crescent Toronto (Pleasant View), Ontario M2J 3M4
$950,000
Welcome to this spacious 4-bedroom home in the highly sought-after Pleasantview neighborhood! Situated on a deep lot, this property features a renovated kitchen and bathrooms, large backyard perfect for family living and entertaining. The great room offers a cozy wood-burning fireplace and a large bay window that fills the space with natural light. The basement provides additional space for recreation. Ideally located just minutes from Highways 401, 404/DVP, with easy access to TTC transit, the subway at Fairview Mall, North York General Hospital, and more. Families will appreciate the proximity to schools, parks, and libraries. Great opportunity to live/invest in one of North Yorks most desirable neighborhoods. Dont miss out! (id:49269)
Open House
This property has open houses!
2:00 pm
Ends at:4:00 pm
2:00 pm
Ends at:4:00 pm
Property Details
| MLS® Number | C12141017 |
| Property Type | Single Family |
| Neigbourhood | Pleasant View |
| Community Name | Pleasant View |
| Features | Irregular Lot Size |
| ParkingSpaceTotal | 3 |
Building
| BathroomTotal | 2 |
| BedroomsAboveGround | 4 |
| BedroomsTotal | 4 |
| Appliances | Dishwasher, Dryer, Hood Fan, Stove, Washer, Refrigerator |
| BasementDevelopment | Partially Finished |
| BasementType | N/a (partially Finished) |
| ConstructionStyleAttachment | Detached |
| CoolingType | Central Air Conditioning |
| ExteriorFinish | Brick |
| FireplacePresent | Yes |
| FlooringType | Hardwood, Laminate, Carpeted |
| HalfBathTotal | 1 |
| HeatingFuel | Natural Gas |
| HeatingType | Forced Air |
| StoriesTotal | 2 |
| SizeInterior | 1500 - 2000 Sqft |
| Type | House |
| UtilityWater | Municipal Water |
Parking
| Attached Garage | |
| Garage |
Land
| Acreage | No |
| Sewer | Sanitary Sewer |
| SizeDepth | 115 Ft ,10 In |
| SizeFrontage | 48 Ft |
| SizeIrregular | 48 X 115.9 Ft |
| SizeTotalText | 48 X 115.9 Ft |
Rooms
| Level | Type | Length | Width | Dimensions |
|---|---|---|---|---|
| Second Level | Primary Bedroom | 3.08 m | 4.17 m | 3.08 m x 4.17 m |
| Second Level | Bedroom 2 | 2.62 m | 2.86 m | 2.62 m x 2.86 m |
| Second Level | Bedroom 3 | 3.35 m | 3.02 m | 3.35 m x 3.02 m |
| Second Level | Bedroom 4 | 3.05 m | 3.05 m | 3.05 m x 3.05 m |
| Basement | Recreational, Games Room | 3.45 m | 6.09 m | 3.45 m x 6.09 m |
| Main Level | Great Room | 5.33 m | 3.68 m | 5.33 m x 3.68 m |
| Main Level | Dining Room | 3.23 m | 3.16 m | 3.23 m x 3.16 m |
| Main Level | Kitchen | 2.77 m | 3.05 m | 2.77 m x 3.05 m |
| Main Level | Eating Area | 2.13 m | 3.05 m | 2.13 m x 3.05 m |
https://www.realtor.ca/real-estate/28296221/96-crossbow-crescent-toronto-pleasant-view-pleasant-view
Interested?
Contact us for more information
















































