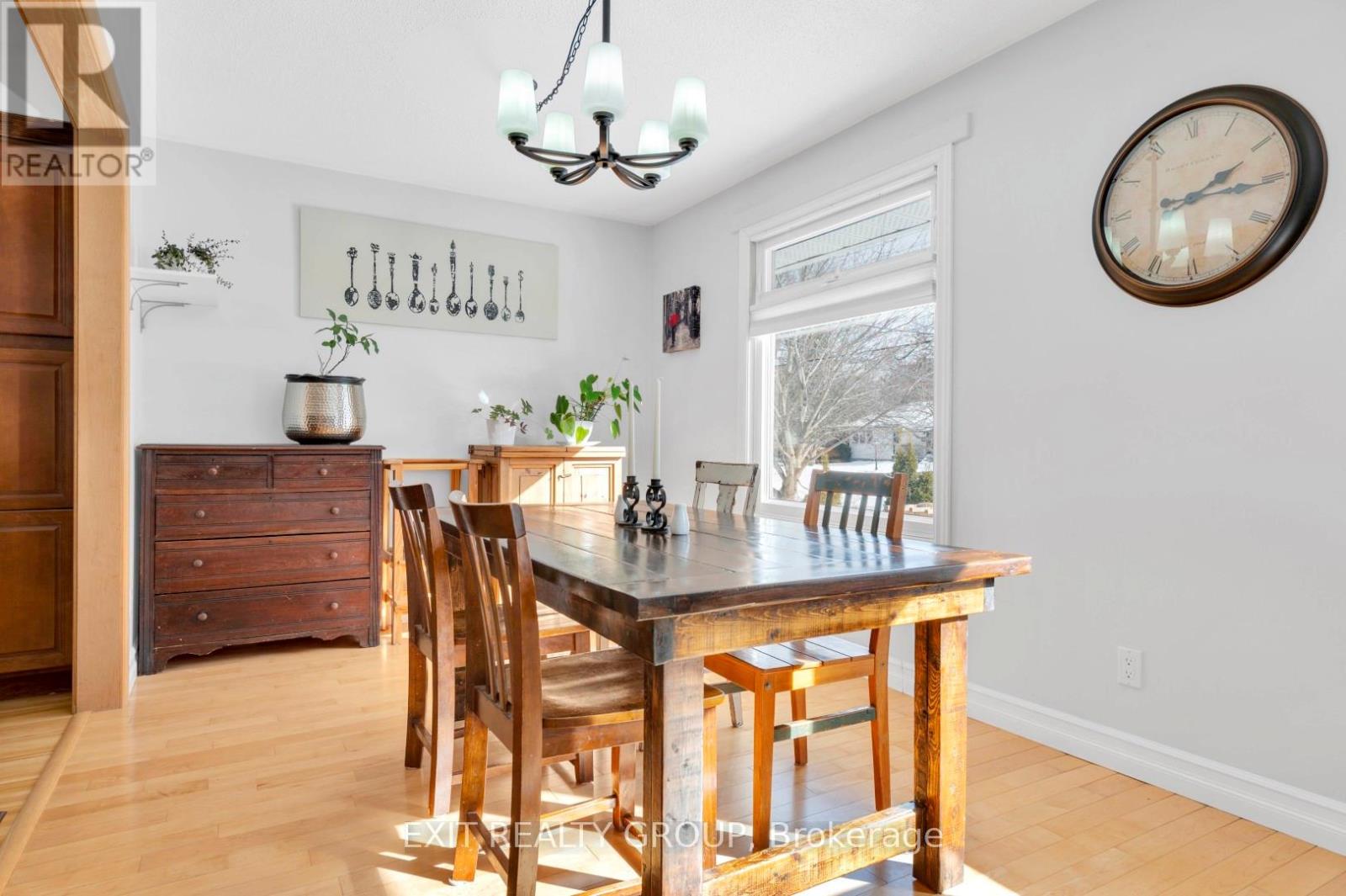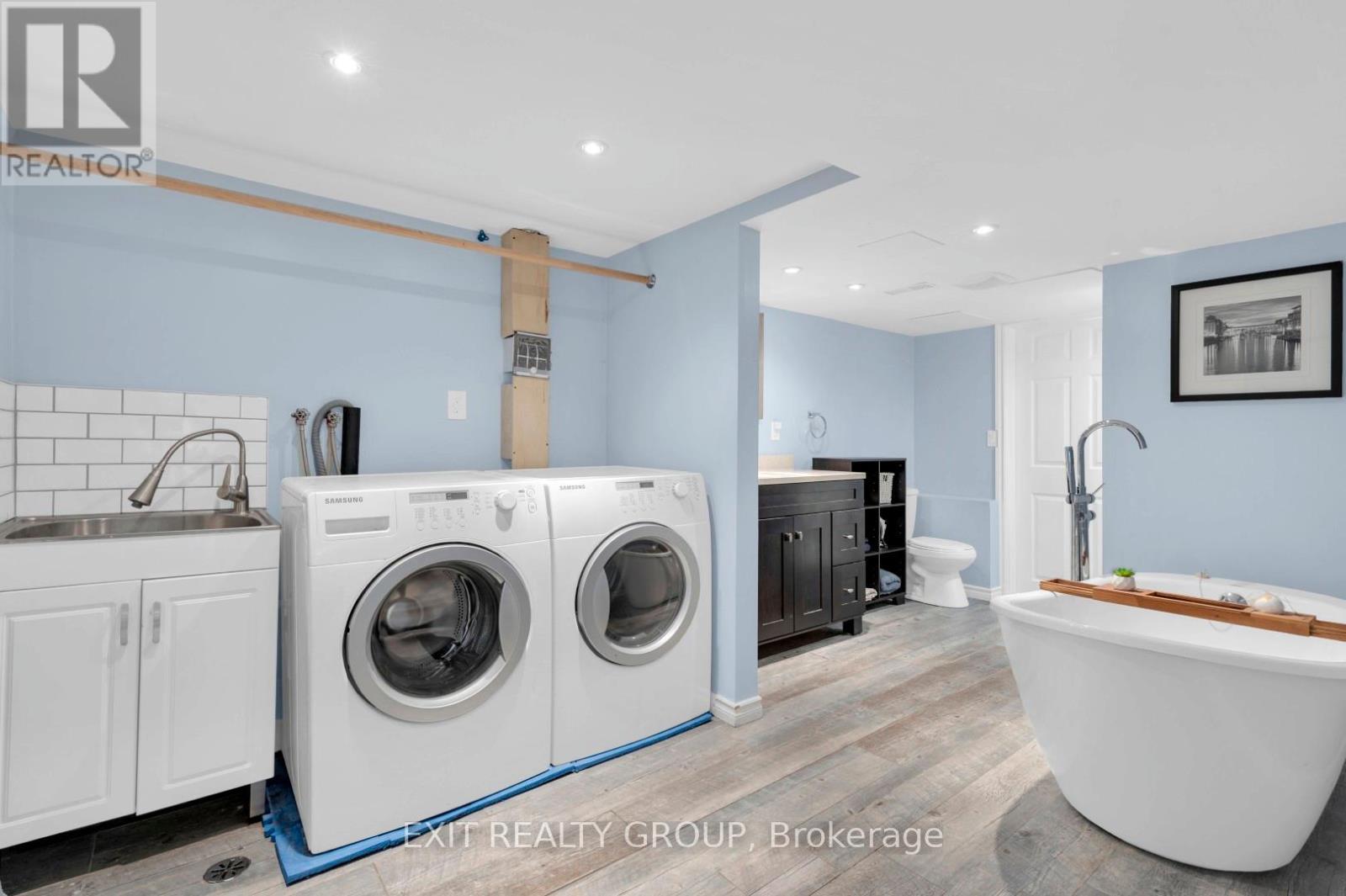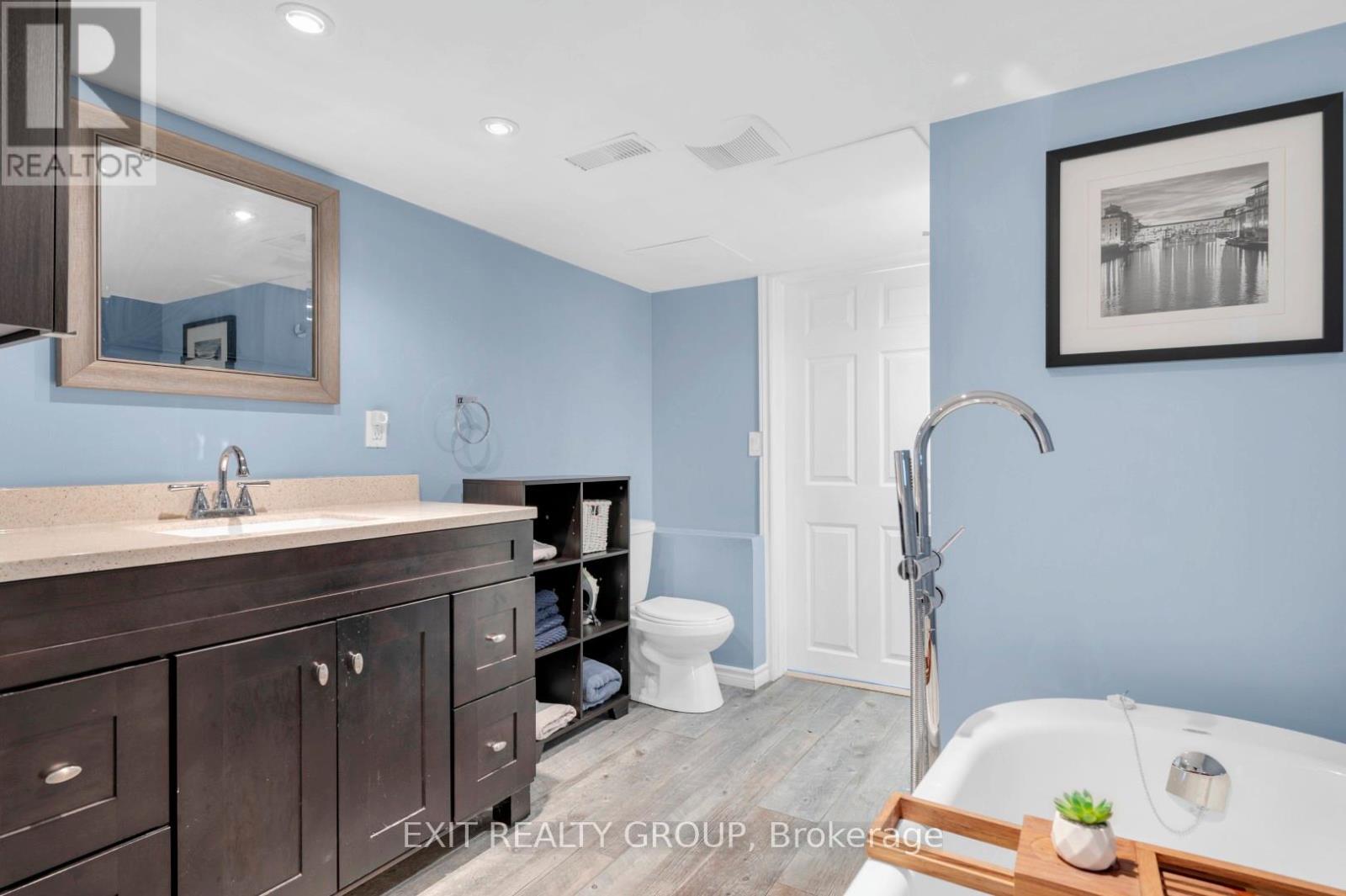4 Bedroom
2 Bathroom
700 - 1100 sqft
Raised Bungalow
Fireplace
Central Air Conditioning
Forced Air
Landscaped
$559,900
Welcome to this spacious and inviting 4-bedroom, 2-bathroom home, ideally located on a quiet street in a central neighbourhood. Offering a peaceful retreat with close proximity to schools, walking paths, and parks, this home is perfect for families seeking convenience and comfort. The fenced-in exterior of this property has everything you could be looking for. There's an abundance of garden area for those with a green thumb, plenty of space for the kids and pets to run around in and enough privacy to enjoy a quiet night with family and friends. Whether you're enjoying the serene outdoors or relaxing inside, this home is a fantastic opportunity for those who love nature and a peaceful lifestyle, all while being just minutes away from everything you need! Don't miss your chance to make this home yours. (id:49269)
Property Details
|
MLS® Number
|
X12122376 |
|
Property Type
|
Single Family |
|
Community Name
|
Belleville Ward |
|
AmenitiesNearBy
|
Park, Public Transit, Schools |
|
CommunityFeatures
|
School Bus |
|
Features
|
Cul-de-sac |
|
ParkingSpaceTotal
|
4 |
|
Structure
|
Patio(s), Drive Shed, Shed |
Building
|
BathroomTotal
|
2 |
|
BedroomsAboveGround
|
3 |
|
BedroomsBelowGround
|
1 |
|
BedroomsTotal
|
4 |
|
Age
|
31 To 50 Years |
|
Amenities
|
Fireplace(s) |
|
Appliances
|
Central Vacuum, Water Heater, Range |
|
ArchitecturalStyle
|
Raised Bungalow |
|
BasementDevelopment
|
Finished |
|
BasementType
|
Full (finished) |
|
ConstructionStyleAttachment
|
Detached |
|
CoolingType
|
Central Air Conditioning |
|
ExteriorFinish
|
Brick, Vinyl Siding |
|
FireplacePresent
|
Yes |
|
FoundationType
|
Block |
|
HeatingFuel
|
Natural Gas |
|
HeatingType
|
Forced Air |
|
StoriesTotal
|
1 |
|
SizeInterior
|
700 - 1100 Sqft |
|
Type
|
House |
|
UtilityWater
|
Municipal Water |
Parking
Land
|
Acreage
|
No |
|
FenceType
|
Fenced Yard |
|
LandAmenities
|
Park, Public Transit, Schools |
|
LandscapeFeatures
|
Landscaped |
|
Sewer
|
Sanitary Sewer |
|
SizeDepth
|
100 Ft |
|
SizeFrontage
|
50 Ft |
|
SizeIrregular
|
50 X 100 Ft |
|
SizeTotalText
|
50 X 100 Ft |
Rooms
| Level |
Type |
Length |
Width |
Dimensions |
|
Lower Level |
Bathroom |
2.66 m |
2.76 m |
2.66 m x 2.76 m |
|
Lower Level |
Laundry Room |
2.68 m |
2.11 m |
2.68 m x 2.11 m |
|
Lower Level |
Utility Room |
2.68 m |
2.83 m |
2.68 m x 2.83 m |
|
Lower Level |
Den |
2.97 m |
3.77 m |
2.97 m x 3.77 m |
|
Lower Level |
Bedroom 4 |
3.1 m |
4.07 m |
3.1 m x 4.07 m |
|
Upper Level |
Living Room |
3.53 m |
6.38 m |
3.53 m x 6.38 m |
|
Upper Level |
Dining Room |
2.94 m |
2.69 m |
2.94 m x 2.69 m |
|
Upper Level |
Kitchen |
2.8 m |
3.31 m |
2.8 m x 3.31 m |
|
Upper Level |
Bathroom |
2.78 m |
1.54 m |
2.78 m x 1.54 m |
|
Upper Level |
Primary Bedroom |
2.8 m |
3.93 m |
2.8 m x 3.93 m |
|
Upper Level |
Bedroom 2 |
3.51 m |
2.86 m |
3.51 m x 2.86 m |
|
Upper Level |
Bedroom 3 |
2.44 m |
2.83 m |
2.44 m x 2.83 m |
|
Ground Level |
Foyer |
2.5 m |
3.32 m |
2.5 m x 3.32 m |
https://www.realtor.ca/real-estate/28256082/96-maple-drive-belleville-belleville-ward-belleville-ward




























