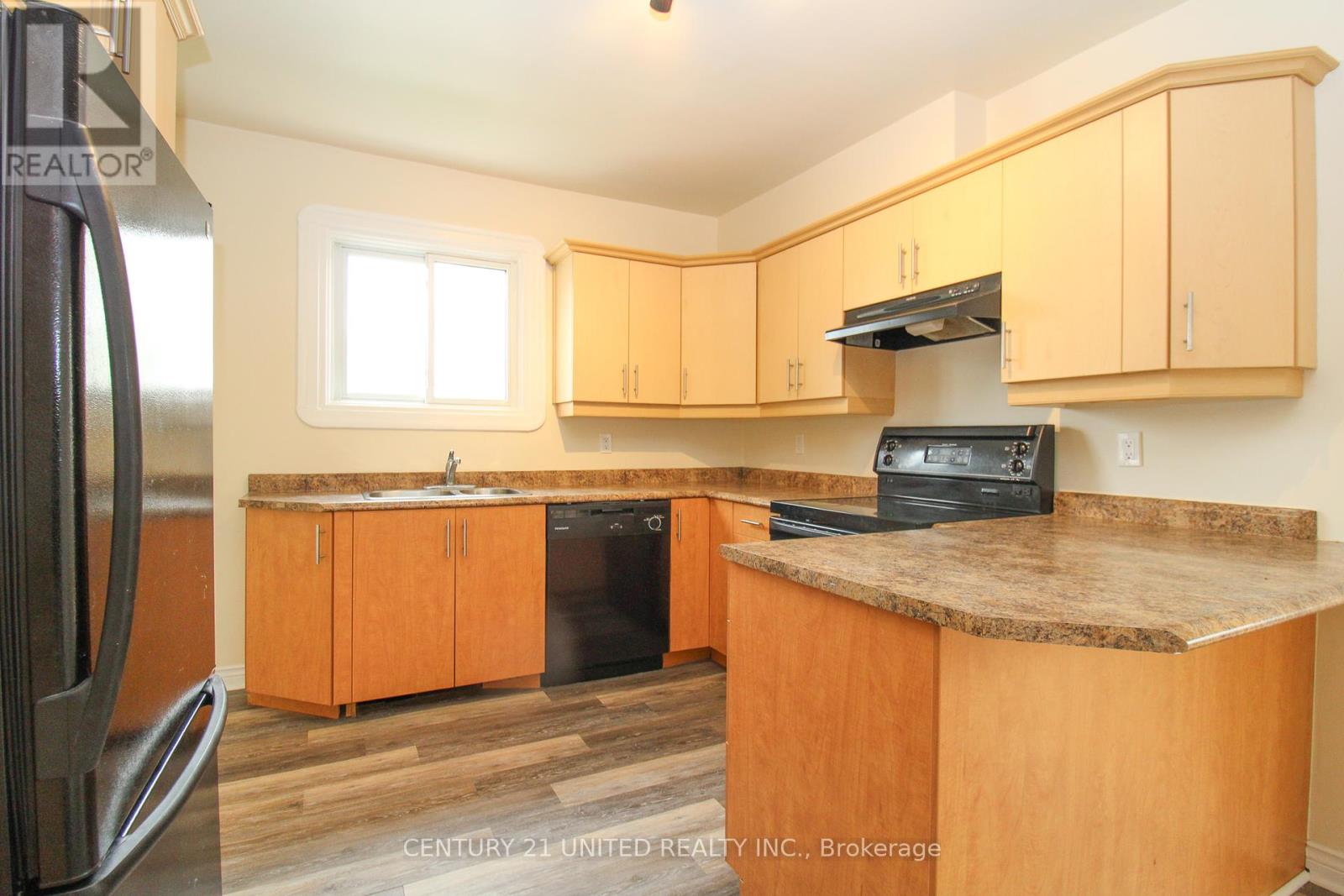4 Bedroom
2 Bathroom
1100 - 1500 sqft
Central Air Conditioning
Forced Air
$549,900
Ideally situated just one block from the Memorial Centre and the scenic Otonabee River, this well-maintained 1.5 storey home offers comfort, convenience, and versatility. The main floor features a welcoming living room, a bright dining area, a functional kitchen, and two bedrooms. Upstairs, you will find two more spacious bedrooms and a full 4-piece bathroom. The partially finished lower level includes a rec room, a 3-piece bathroom, and a separate side entrance offering additional living space. Outside, enjoy a large, fully fenced backyard, perfect for entertaining or relaxing - plus two driveways off Sherburne Street and a carport for plenty of parking. Located in Peterborough's desirable South End, this home is close to schools, shopping, parks, and recreation, with quick access to Highway 115. (id:49269)
Property Details
|
MLS® Number
|
X12158747 |
|
Property Type
|
Single Family |
|
Community Name
|
5 West |
|
AmenitiesNearBy
|
Park, Public Transit, Schools |
|
CommunityFeatures
|
Community Centre |
|
EquipmentType
|
Water Heater |
|
Features
|
Level Lot |
|
ParkingSpaceTotal
|
5 |
|
RentalEquipmentType
|
Water Heater |
Building
|
BathroomTotal
|
2 |
|
BedroomsAboveGround
|
4 |
|
BedroomsTotal
|
4 |
|
Appliances
|
Dishwasher, Dryer, Two Stoves, Washer, Window Coverings, Two Refrigerators |
|
BasementDevelopment
|
Finished |
|
BasementFeatures
|
Separate Entrance |
|
BasementType
|
N/a (finished) |
|
ConstructionStyleAttachment
|
Detached |
|
CoolingType
|
Central Air Conditioning |
|
ExteriorFinish
|
Aluminum Siding, Brick |
|
FoundationType
|
Poured Concrete |
|
HeatingFuel
|
Natural Gas |
|
HeatingType
|
Forced Air |
|
StoriesTotal
|
2 |
|
SizeInterior
|
1100 - 1500 Sqft |
|
Type
|
House |
|
UtilityWater
|
Municipal Water |
Parking
Land
|
Acreage
|
No |
|
FenceType
|
Fenced Yard |
|
LandAmenities
|
Park, Public Transit, Schools |
|
Sewer
|
Sanitary Sewer |
|
SizeDepth
|
120 Ft |
|
SizeFrontage
|
48 Ft ,3 In |
|
SizeIrregular
|
48.3 X 120 Ft |
|
SizeTotalText
|
48.3 X 120 Ft |
|
ZoningDescription
|
R.1 |
Rooms
| Level |
Type |
Length |
Width |
Dimensions |
|
Second Level |
Bedroom |
3.89 m |
2.88 m |
3.89 m x 2.88 m |
|
Second Level |
Bedroom |
3.54 m |
2.88 m |
3.54 m x 2.88 m |
|
Second Level |
Bathroom |
2.2 m |
1.89 m |
2.2 m x 1.89 m |
|
Basement |
Utility Room |
6.73 m |
3.98 m |
6.73 m x 3.98 m |
|
Basement |
Recreational, Games Room |
9.56 m |
2.86 m |
9.56 m x 2.86 m |
|
Basement |
Bathroom |
1.75 m |
1.68 m |
1.75 m x 1.68 m |
|
Main Level |
Living Room |
3.92 m |
3.02 m |
3.92 m x 3.02 m |
|
Main Level |
Dining Room |
3.96 m |
2.69 m |
3.96 m x 2.69 m |
|
Main Level |
Kitchen |
3.98 m |
3.26 m |
3.98 m x 3.26 m |
|
Main Level |
Bedroom |
3.73 m |
3.02 m |
3.73 m x 3.02 m |
|
Main Level |
Bedroom |
3.46 m |
2.82 m |
3.46 m x 2.82 m |
https://www.realtor.ca/real-estate/28334854/96-montgomery-street-peterborough-south-west-5-west


































