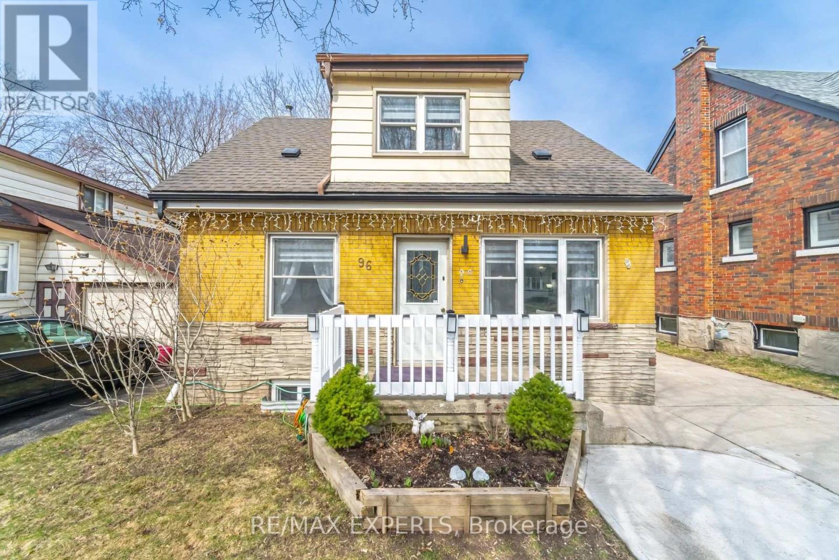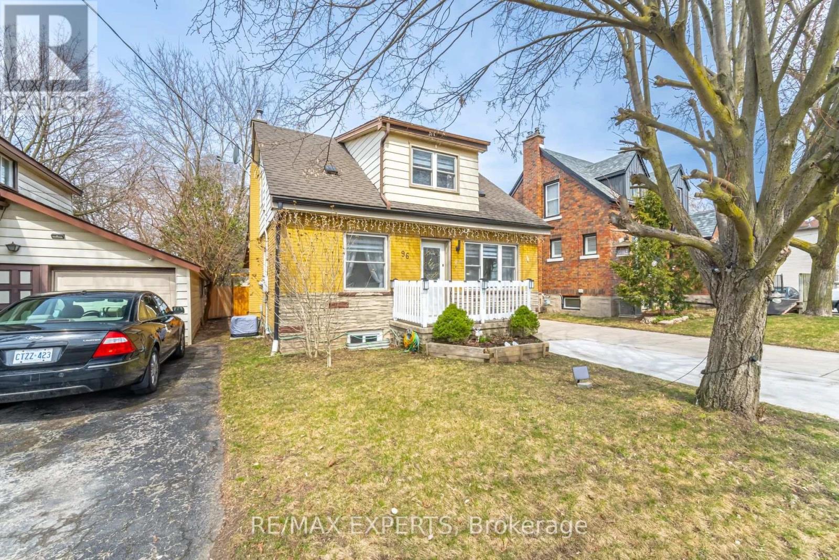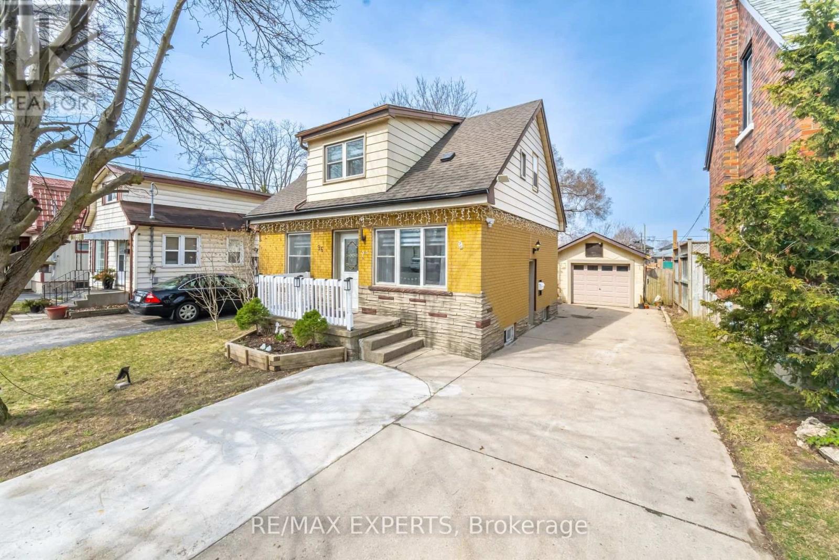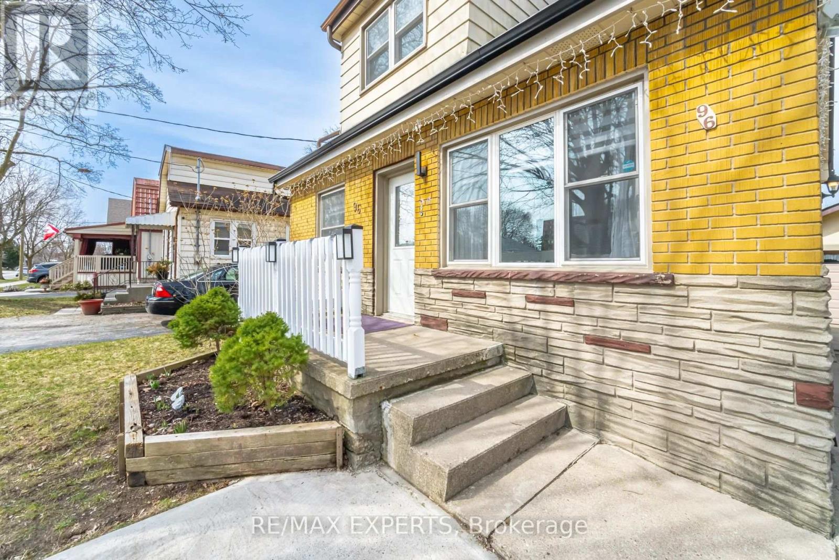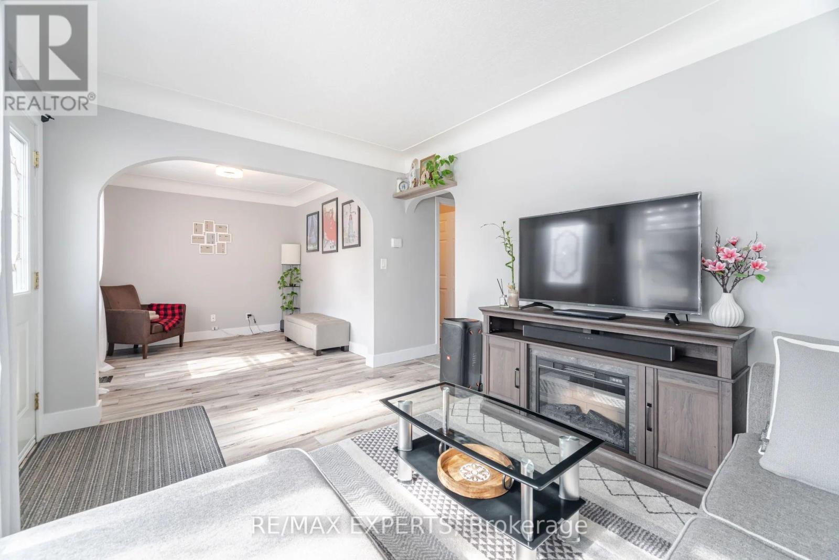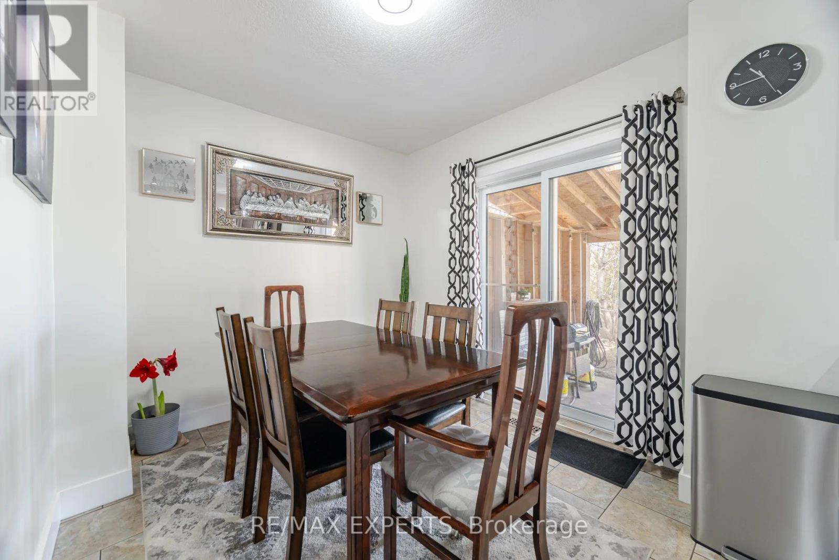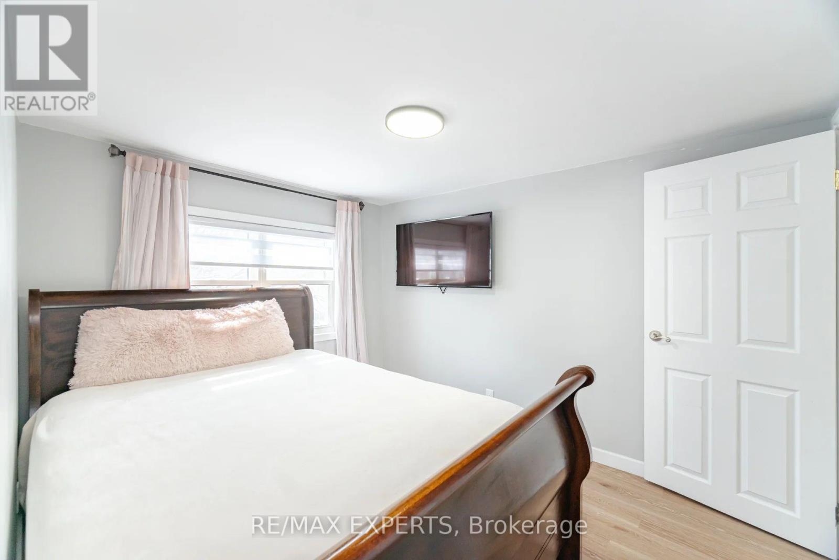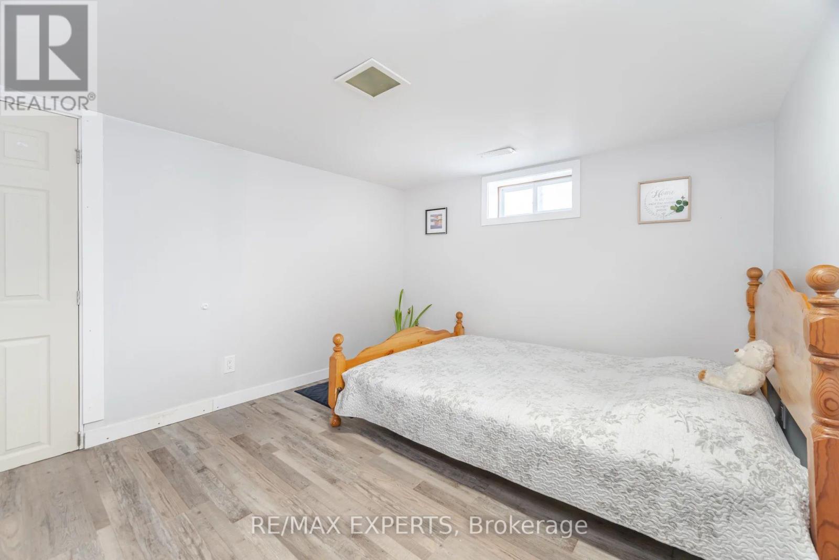2 Bedroom
2 Bathroom
1100 - 1500 sqft
Central Air Conditioning
Forced Air
$599,500
Move-in ready home! Carpet-free throughout & features a finished basement with a separate entrance , large extra deep fully-fenced backyard. You'll love this home! , CARPET-FREE MAINFLOOR - The carpet-free main floor of this home offers a comfortable living room, a home office that could also be used as formal dining, a 3-pc bath with a glass standup shower &plenty of windows. , BEAUTIFUL EAT-IN KITCHEN - The updated kitchen features plenty of room to cook up a storm, and there's a wonderful dinette with a walkout to FULLY-FENCED BACKYARD -Its deep & fully-fenced footprint provides ample space for outdoor activities pets &relaxation. The covered patio provides a shaded retreat. Convenient storage options are available with the single-car garage & shed. BEDROOMS & BATHS - Upstairs recent changes include new laminate & vinyl flooring, 2 bedrooms & a 4-pc bath, a quartz countertop vanity &a shower/tub combo. FINISHED BASEMENT - The basement offers a side entrance, spacious rooms can be easily finished for in-Law suite (id:49269)
Property Details
|
MLS® Number
|
X12092146 |
|
Property Type
|
Single Family |
|
ParkingSpaceTotal
|
4 |
Building
|
BathroomTotal
|
2 |
|
BedroomsAboveGround
|
2 |
|
BedroomsTotal
|
2 |
|
Appliances
|
Dryer, Stove, Washer, Window Coverings, Refrigerator |
|
BasementFeatures
|
Separate Entrance |
|
BasementType
|
Full |
|
ConstructionStyleAttachment
|
Detached |
|
CoolingType
|
Central Air Conditioning |
|
ExteriorFinish
|
Aluminum Siding, Brick |
|
FoundationType
|
Block |
|
HeatingFuel
|
Natural Gas |
|
HeatingType
|
Forced Air |
|
StoriesTotal
|
2 |
|
SizeInterior
|
1100 - 1500 Sqft |
|
Type
|
House |
|
UtilityWater
|
Municipal Water |
Parking
Land
|
Acreage
|
No |
|
Sewer
|
Sanitary Sewer |
|
SizeDepth
|
165 Ft ,8 In |
|
SizeFrontage
|
40 Ft ,2 In |
|
SizeIrregular
|
40.2 X 165.7 Ft ; To Be Verified |
|
SizeTotalText
|
40.2 X 165.7 Ft ; To Be Verified |
Rooms
| Level |
Type |
Length |
Width |
Dimensions |
|
Second Level |
Primary Bedroom |
2.64 m |
3.23 m |
2.64 m x 3.23 m |
|
Second Level |
Bedroom 2 |
2.29 m |
3.63 m |
2.29 m x 3.63 m |
|
Second Level |
Den |
2.26 m |
1.83 m |
2.26 m x 1.83 m |
|
Basement |
Bedroom 3 |
3.48 m |
2.79 m |
3.48 m x 2.79 m |
|
Basement |
Bedroom 4 |
4.04 m |
3.07 m |
4.04 m x 3.07 m |
|
Basement |
Utility Room |
3.45 m |
4.01 m |
3.45 m x 4.01 m |
|
Ground Level |
Dining Room |
3.1 m |
2.9323 m |
3.1 m x 2.9323 m |
|
Ground Level |
Kitchen |
3.1 m |
2.64 m |
3.1 m x 2.64 m |
|
Ground Level |
Living Room |
4.09 m |
3.05 m |
4.09 m x 3.05 m |
|
Ground Level |
Family Room |
3.95 m |
2.75 m |
3.95 m x 2.75 m |
https://www.realtor.ca/real-estate/28202149/96-sixth-avenue-kitchener

