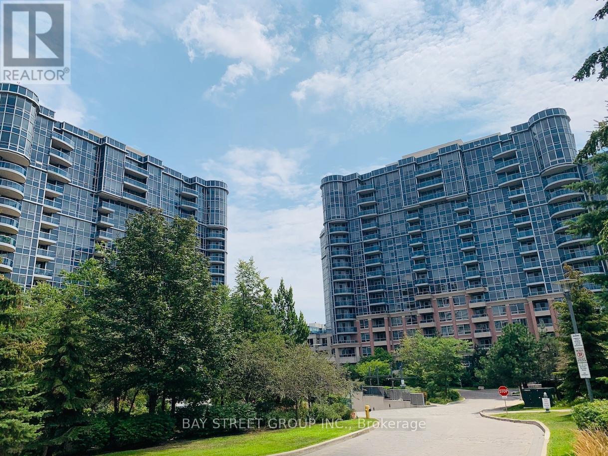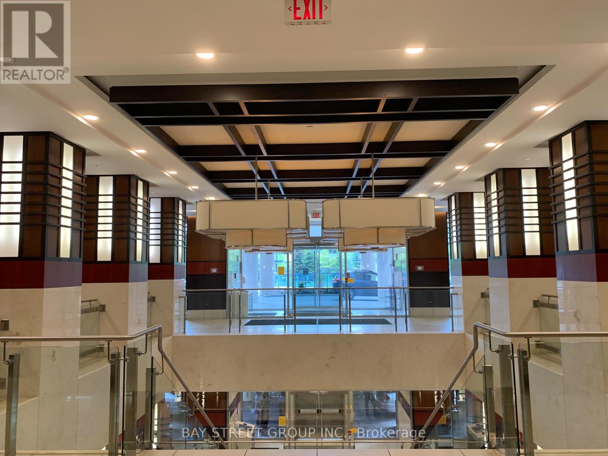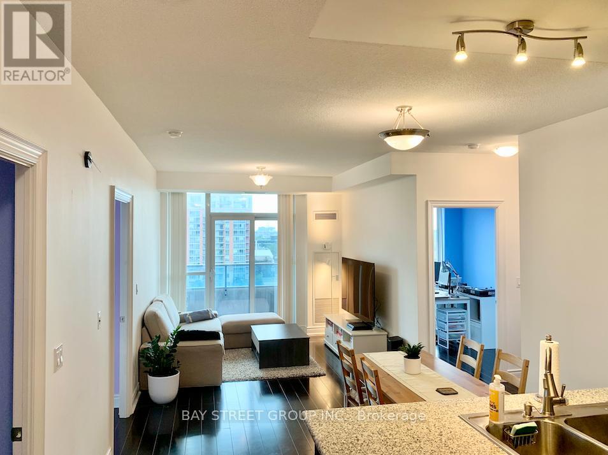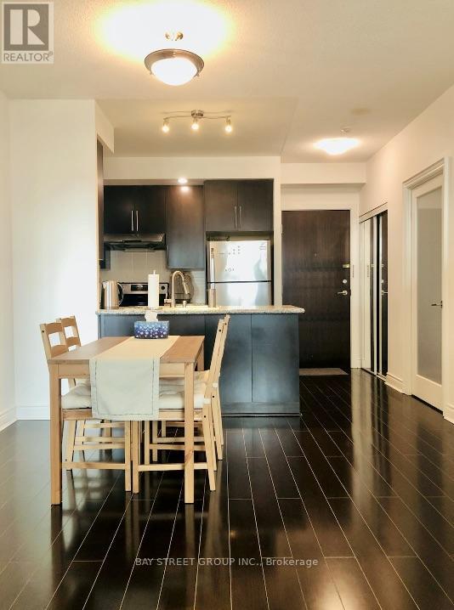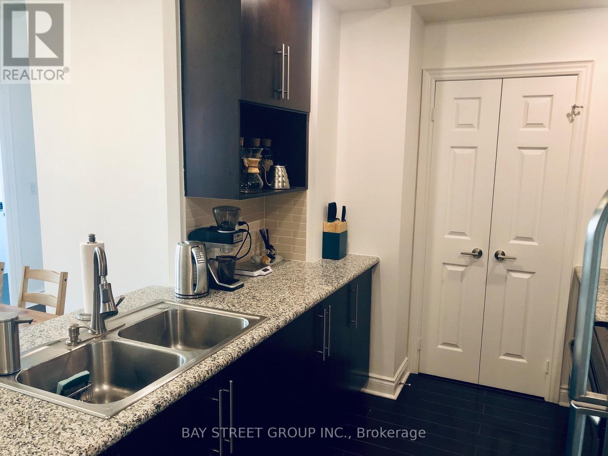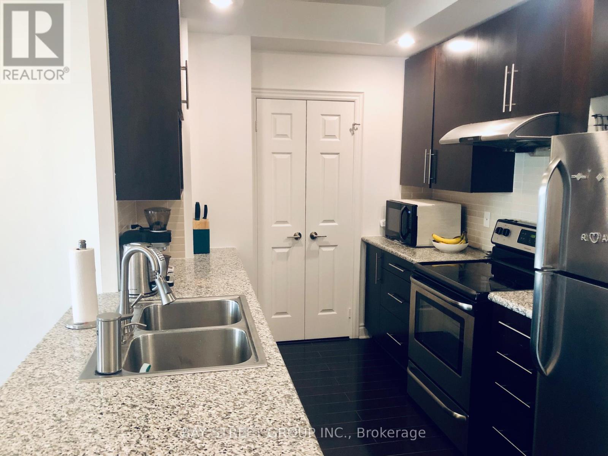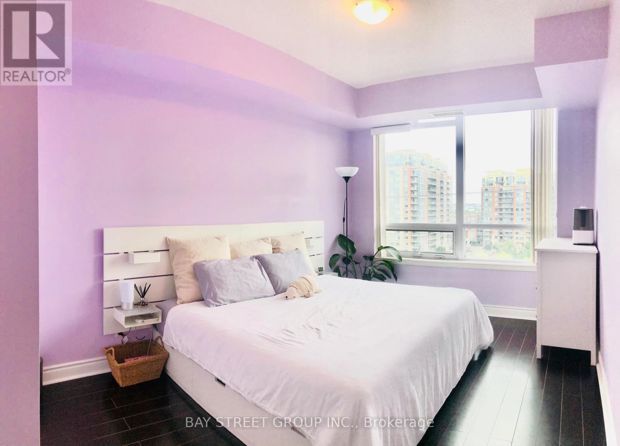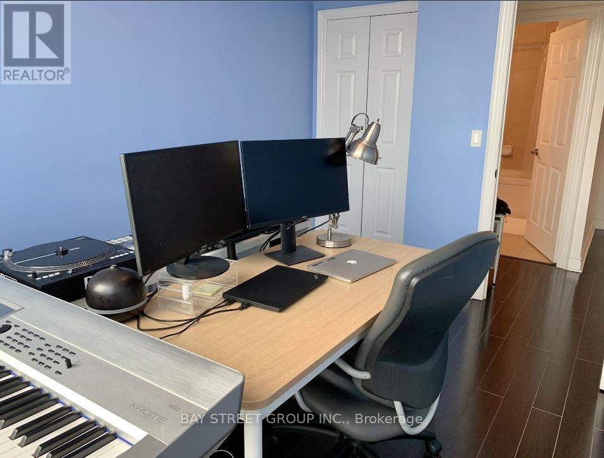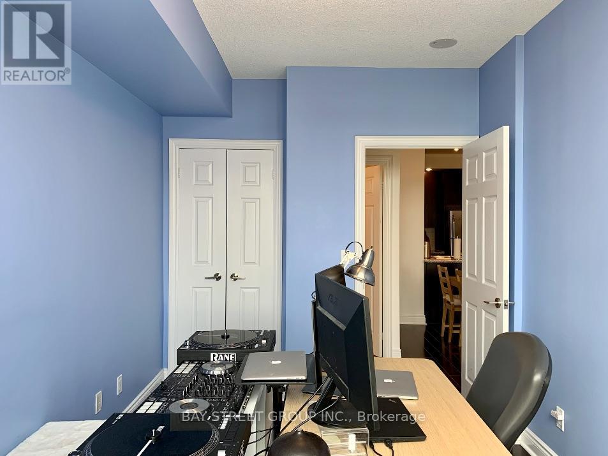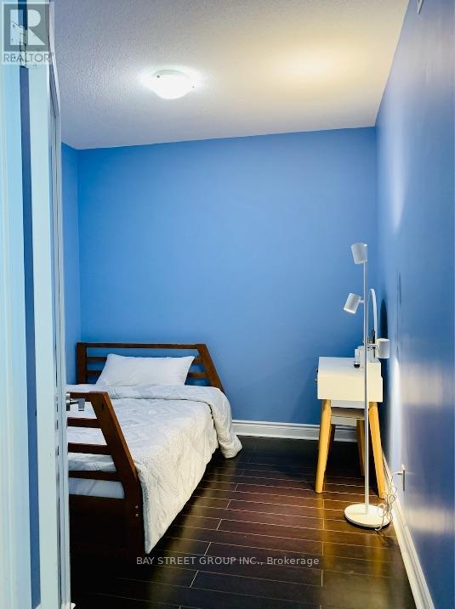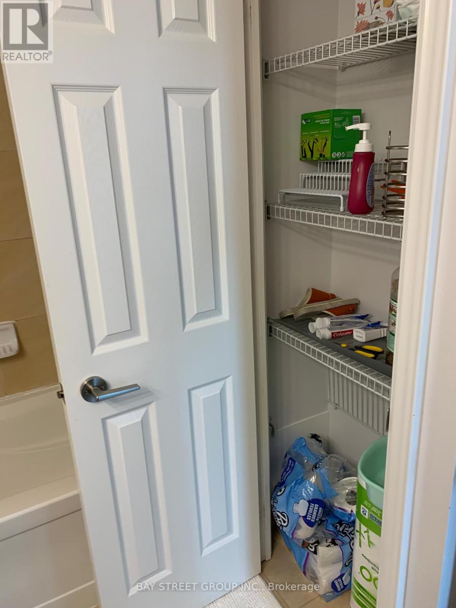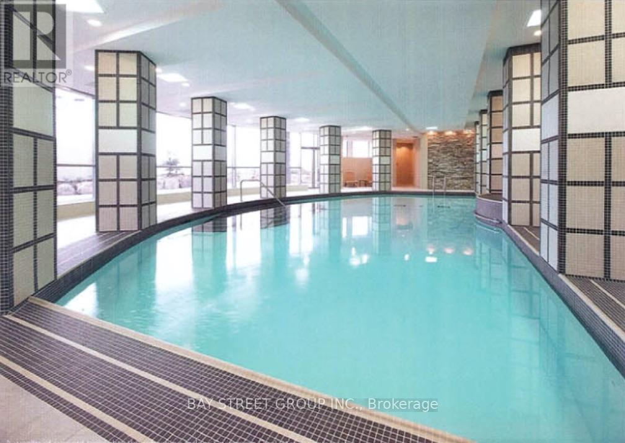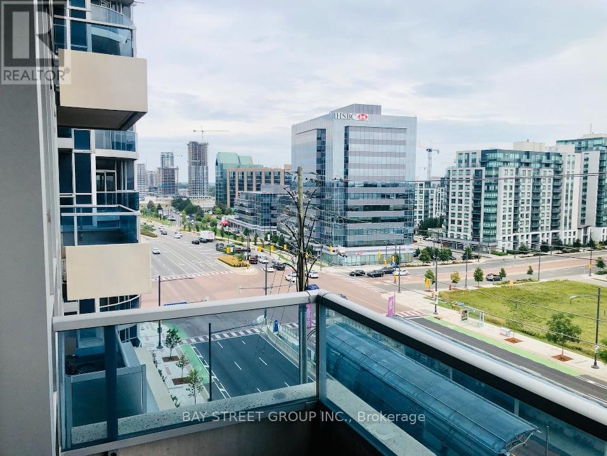416-218-8800
admin@hlfrontier.com
961 - 23 Cox Boulevard Markham (Unionville), Ontario L3R 7Z9
3 Bedroom
2 Bathroom
900 - 999 sqft
Indoor Pool
Central Air Conditioning
Forced Air
$3,200 Monthly
Luxury Bright & Spacious 2+1 Unit Built By Tridel. Large Den Can Be Used As 3rd Bedroom. Sunny South Facing W/Much Natural Lights.Upgraded 9Ft Ceiling W/Modern Open Concept Kitchen. Wood Floor Throughout.Extremely Well Maintain! Steps To Top Schools: Coledale Ps, Unionville Hs, St.Augustine,Viva & Yrt Just Downstairs.Close To Hwy 404 & 407,Markham Civic Centre, First Markham Place,Shops,Banks,Cineplex & Much More. (id:49269)
Property Details
| MLS® Number | N12193733 |
| Property Type | Single Family |
| Community Name | Unionville |
| AmenitiesNearBy | Park, Public Transit, Schools |
| CommunityFeatures | Pets Not Allowed, Community Centre |
| Features | Balcony, Carpet Free |
| ParkingSpaceTotal | 1 |
| PoolType | Indoor Pool |
| ViewType | View, City View |
Building
| BathroomTotal | 2 |
| BedroomsAboveGround | 2 |
| BedroomsBelowGround | 1 |
| BedroomsTotal | 3 |
| Amenities | Security/concierge, Exercise Centre, Party Room, Visitor Parking, Storage - Locker |
| Appliances | Dishwasher, Dryer, Sauna, Stove, Washer, Whirlpool, Refrigerator |
| CoolingType | Central Air Conditioning |
| ExteriorFinish | Concrete |
| FlooringType | Wood |
| HeatingFuel | Natural Gas |
| HeatingType | Forced Air |
| SizeInterior | 900 - 999 Sqft |
| Type | Apartment |
Parking
| Underground | |
| Garage |
Land
| Acreage | No |
| LandAmenities | Park, Public Transit, Schools |
Rooms
| Level | Type | Length | Width | Dimensions |
|---|---|---|---|---|
| Ground Level | Living Room | 5.99 m | 3.1 m | 5.99 m x 3.1 m |
| Ground Level | Dining Room | 5.99 m | 3.1 m | 5.99 m x 3.1 m |
| Ground Level | Kitchen | 3.2 m | 2.44 m | 3.2 m x 2.44 m |
| Ground Level | Primary Bedroom | 4.09 m | 3.1 m | 4.09 m x 3.1 m |
| Ground Level | Bedroom 2 | 3.66 m | 2.74 m | 3.66 m x 2.74 m |
| Ground Level | Den | 2.74 m | 2.44 m | 2.74 m x 2.44 m |
https://www.realtor.ca/real-estate/28411057/961-23-cox-boulevard-markham-unionville-unionville
Interested?
Contact us for more information

