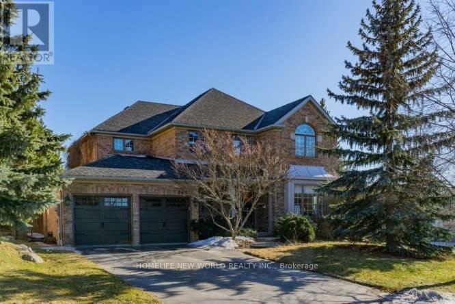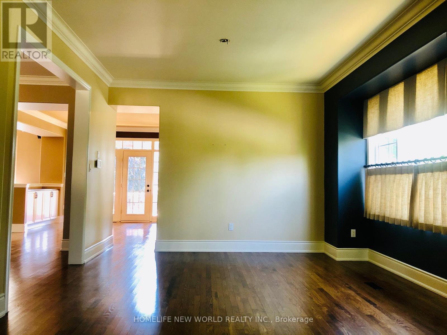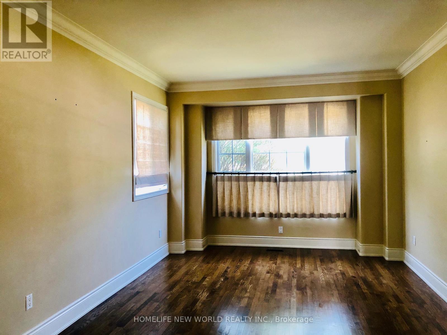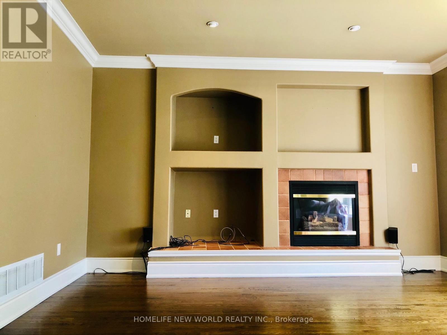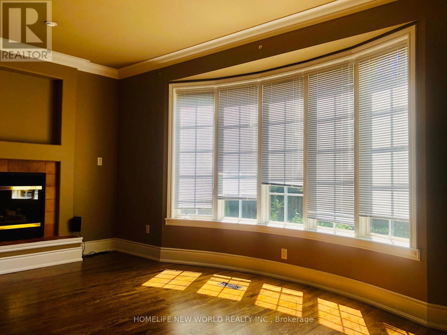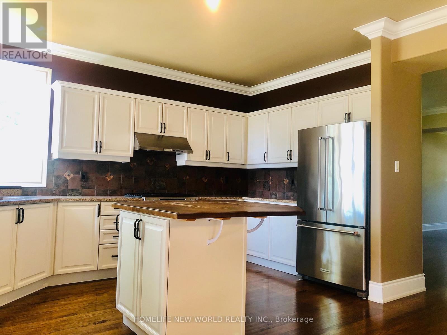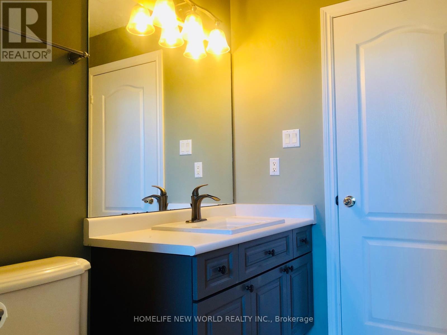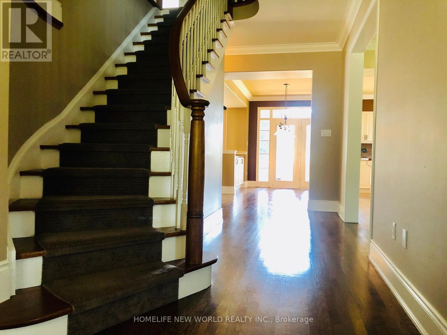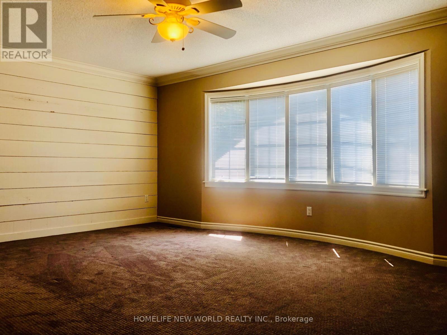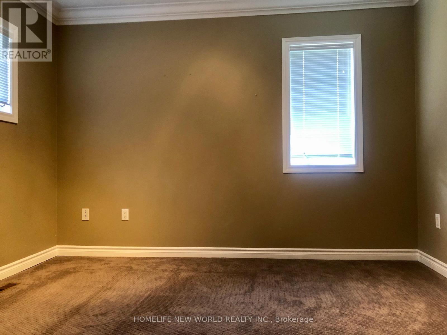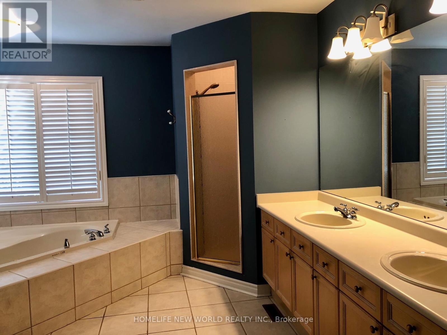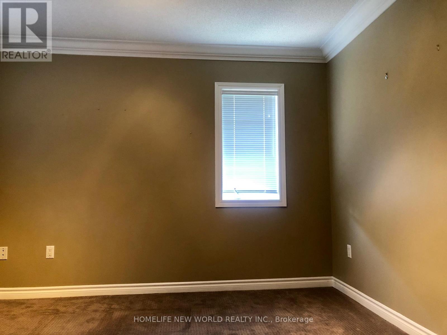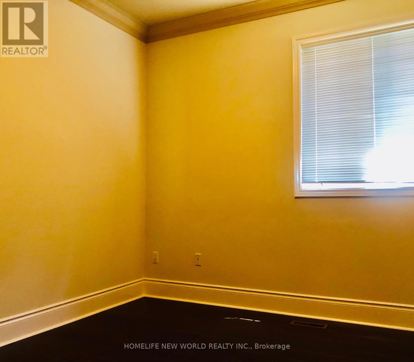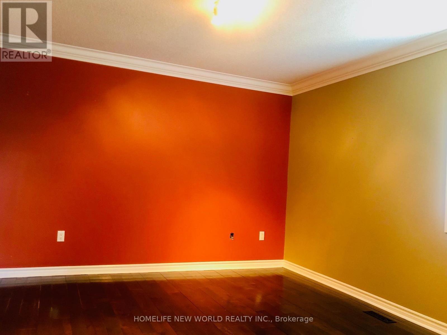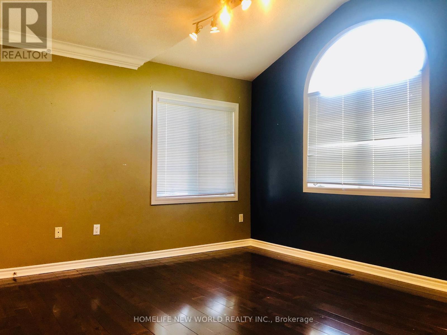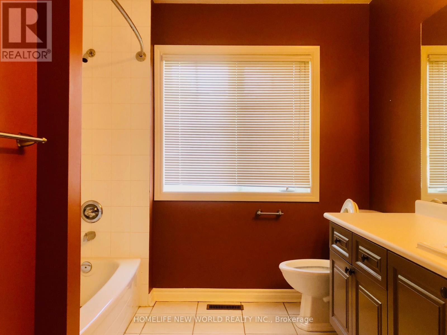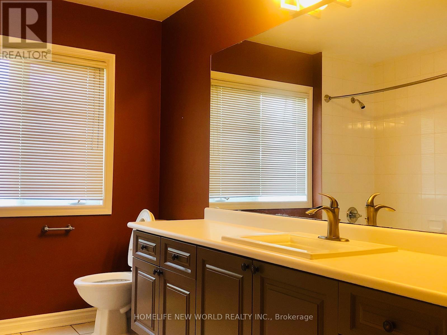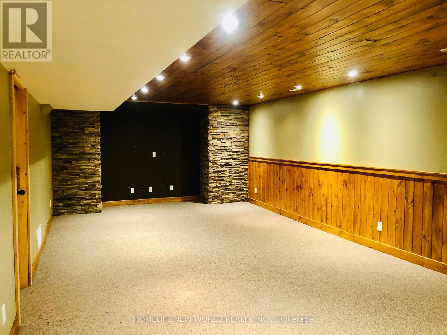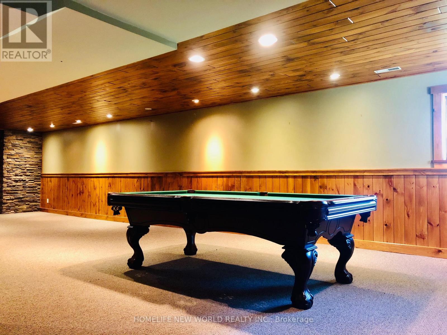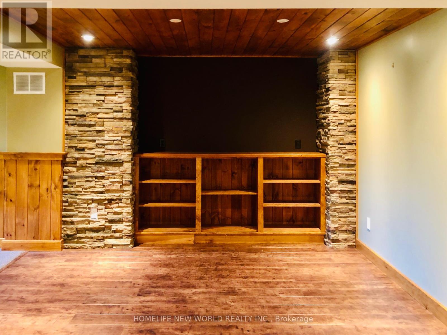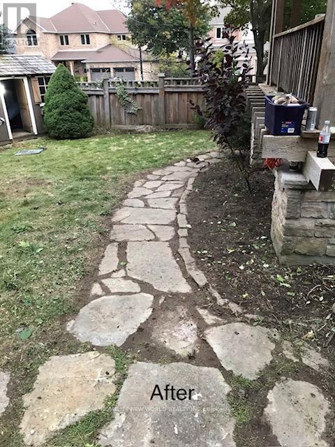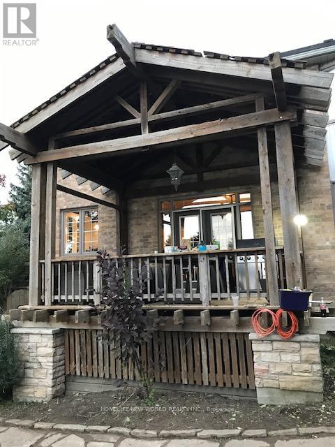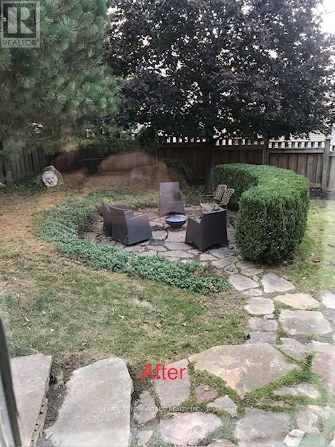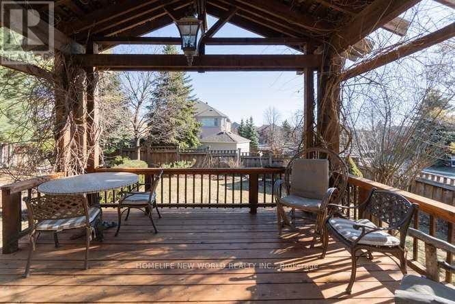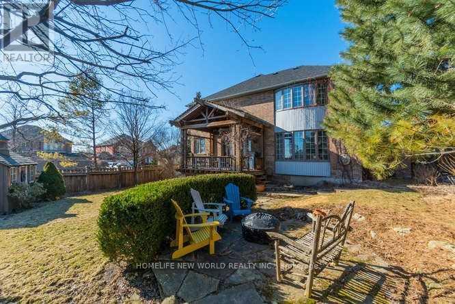416-218-8800
admin@hlfrontier.com
966 Northern Prospect Crescent Newmarket (Stonehaven-Wyndham), Ontario L3X 1N8
4 Bedroom
4 Bathroom
Fireplace
Central Air Conditioning
Forced Air
$4,500 Monthly
Prestigious Stonehaven Executive Home On Quiet Court Location. Meticulously Maintained & Tastefully Upgraded* Beautifully & Thoughtfully Designed 3200 Sq Ft With 9 Ft Ceilings* Fabulous Layout For Entertaining & Family Living* Open-Concept Kitchen/Family Room With A Walk-Out To A Large Deck Overlooking The Private Backyard Boasting All-Day South/West Sun. Close To Community Centre, Newmarket High School, T&T Supermarket, Hwy 404. (id:49269)
Property Details
| MLS® Number | N12056150 |
| Property Type | Single Family |
| Community Name | Stonehaven-Wyndham |
| ParkingSpaceTotal | 6 |
Building
| BathroomTotal | 4 |
| BedroomsAboveGround | 4 |
| BedroomsTotal | 4 |
| Appliances | Dryer, Stove, Washer, Refrigerator |
| BasementDevelopment | Finished |
| BasementType | N/a (finished) |
| ConstructionStyleAttachment | Detached |
| CoolingType | Central Air Conditioning |
| ExteriorFinish | Brick |
| FireplacePresent | Yes |
| FlooringType | Carpeted, Hardwood |
| FoundationType | Concrete |
| HalfBathTotal | 1 |
| HeatingFuel | Natural Gas |
| HeatingType | Forced Air |
| StoriesTotal | 2 |
| Type | House |
| UtilityWater | Municipal Water |
Parking
| Attached Garage | |
| Garage |
Land
| Acreage | No |
| Sewer | Sanitary Sewer |
| SizeDepth | 126 Ft |
| SizeFrontage | 70 Ft |
| SizeIrregular | 70 X 126 Ft |
| SizeTotalText | 70 X 126 Ft |
Rooms
| Level | Type | Length | Width | Dimensions |
|---|---|---|---|---|
| Second Level | Bedroom 4 | 3.53 m | 3.45 m | 3.53 m x 3.45 m |
| Second Level | Primary Bedroom | 5.77 m | 4.58 m | 5.77 m x 4.58 m |
| Second Level | Bedroom 2 | 4.19 m | 3.73 m | 4.19 m x 3.73 m |
| Second Level | Bedroom 3 | 5.8 m | 3.61 m | 5.8 m x 3.61 m |
| Basement | Recreational, Games Room | 6.76 m | 4.22 m | 6.76 m x 4.22 m |
| Basement | Games Room | 5.28 m | 4.34 m | 5.28 m x 4.34 m |
| Main Level | Living Room | 5.16 m | 3.61 m | 5.16 m x 3.61 m |
| Main Level | Dining Room | 4.11 m | 3.86 m | 4.11 m x 3.86 m |
| Main Level | Kitchen | 4.52 m | 3.1 m | 4.52 m x 3.1 m |
| Main Level | Eating Area | 4.09 m | 2.92 m | 4.09 m x 2.92 m |
| Main Level | Family Room | 5.08 m | 4.95 m | 5.08 m x 4.95 m |
| Main Level | Office | 3.1 m | 3.02 m | 3.1 m x 3.02 m |
Interested?
Contact us for more information

