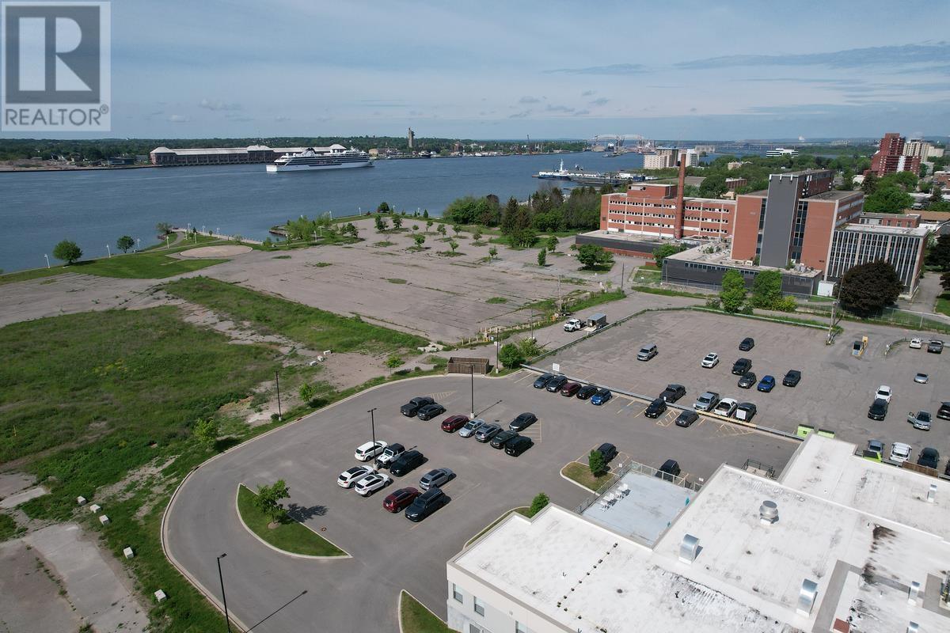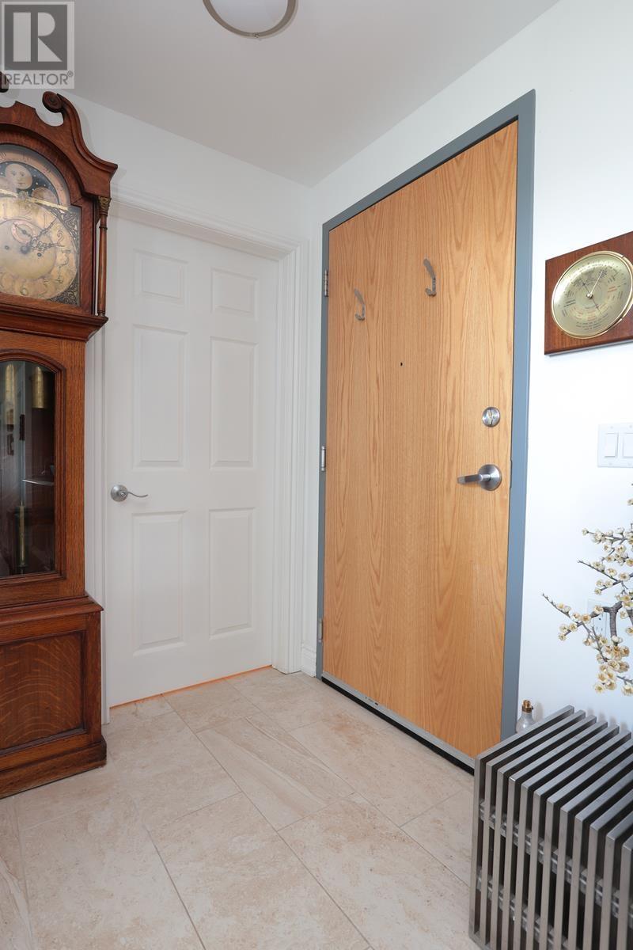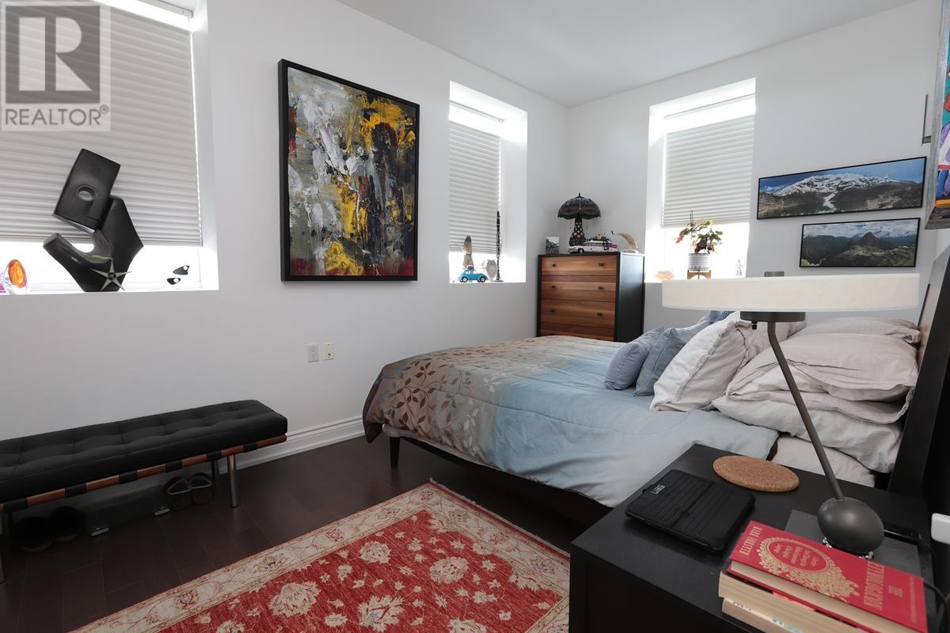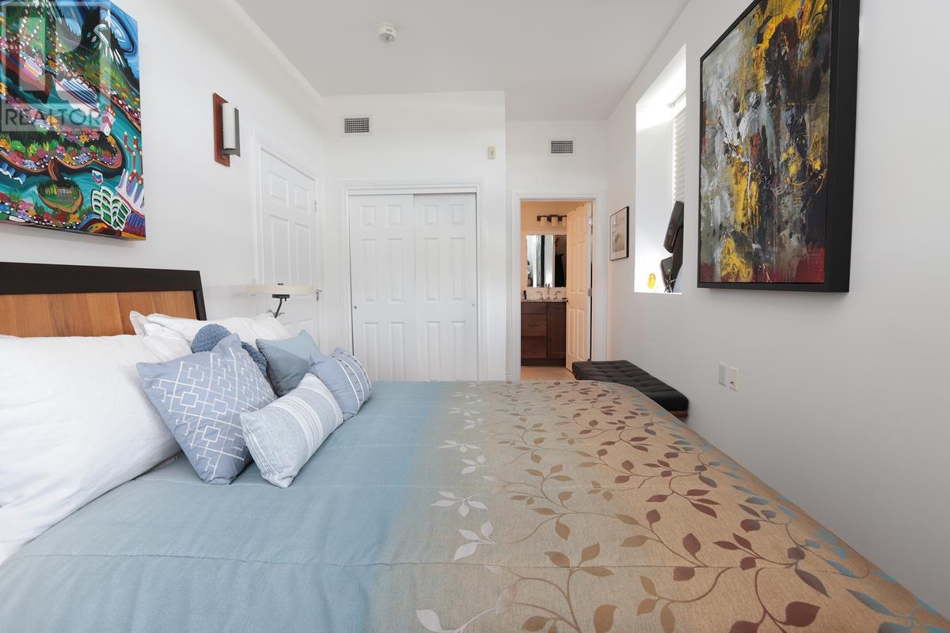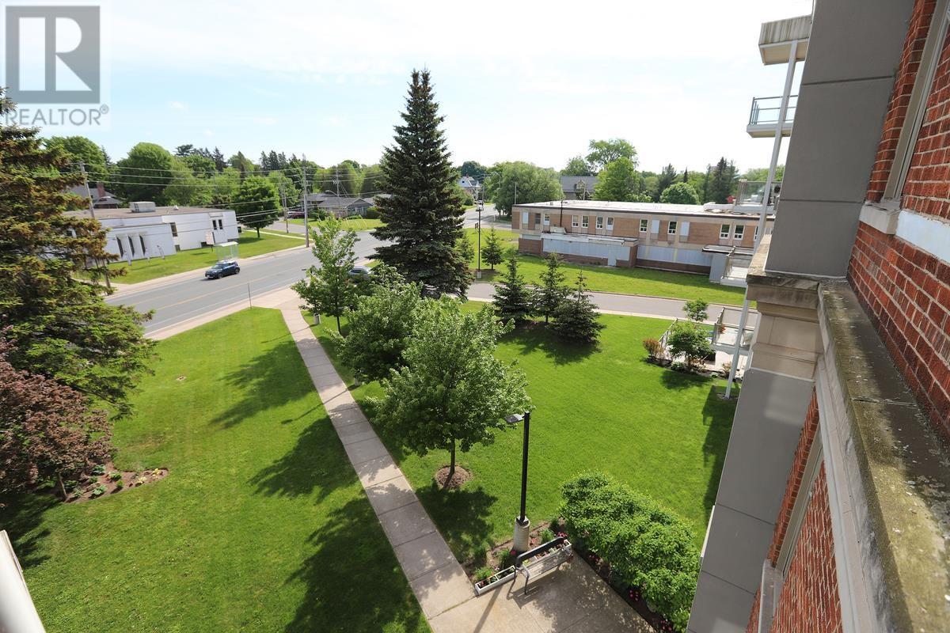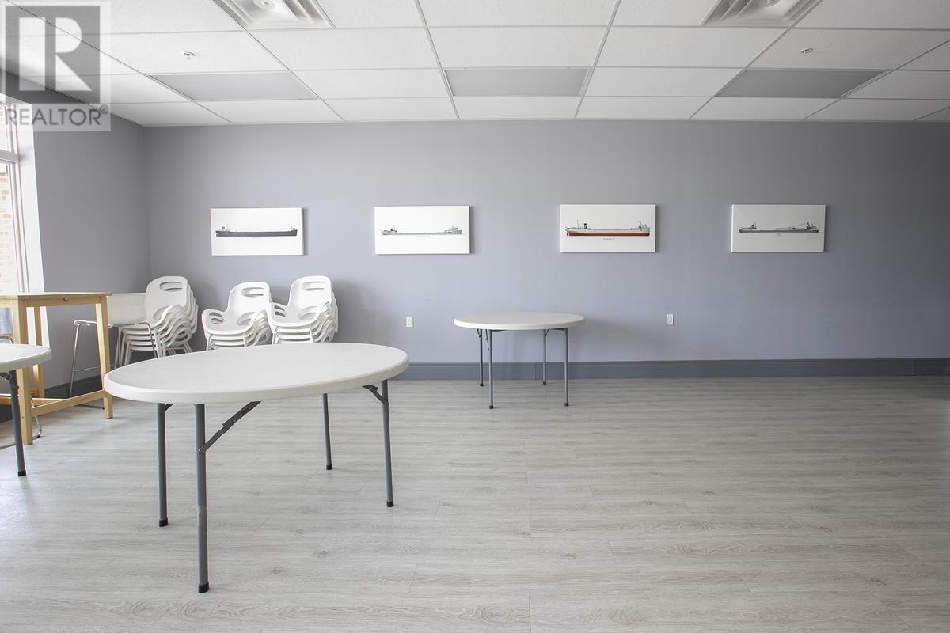969 Queen St E # 403 Sault Ste. Marie, Ontario P6A 2C2
$389,900Maintenance, Common Area Maintenance, Water
$565.70 Monthly
Maintenance, Common Area Maintenance, Water
$565.70 MonthlyCondo living at it’s finest. With breathtaking views of the St. Mary’s River from the back patio and a calm, peaceful feeling from the moment you enter this upscale building, you will feel right at home as soon as you walk in to 969 Queen Street East. This spacious two-bedroom condo offers you an open concept design and has beautiful high-end finishes throughout. From the gleaming hardwood floors, the abundance of natural light and the chef’s kitchen complete with an induction stove and beautiful granite counter tops, you will have found everything that you are searching for, including a spacious private balcony. Embrace condo living with the convenience of underground parking and a maintenance free lifestyle. This building offers you a fitness centre and sauna, a common room for hosting larger gatherings and an open waterfront patio to BBQ and watch the ships pass by. Please contact your Realtor today to arrange your private showing. Heat and water are included in the condo fees of $565.70. (id:49269)
Property Details
| MLS® Number | SM241330 |
| Property Type | Single Family |
| Community Name | Sault Ste. Marie |
| CommunicationType | High Speed Internet |
| CommunityFeatures | Bus Route |
| Features | Disabled Access, Balcony, Mutual Driveway |
Building
| BathroomTotal | 2 |
| BedroomsAboveGround | 2 |
| BedroomsTotal | 2 |
| Amenities | Common Area Indoors, Sauna |
| Appliances | Microwave Built-in, Dishwasher, Stove, Dryer, Microwave, Refrigerator, Washer |
| ConstructedDate | 1951 |
| CoolingType | Central Air Conditioning |
| ExteriorFinish | Brick, Stucco |
| FlooringType | Hardwood |
| HeatingFuel | Natural Gas |
| HeatingType | Forced Air |
| Type | Apartment |
| UtilityWater | Municipal Water |
Parking
| Garage | |
| Attached Garage |
Land
| AccessType | Road Access |
| Acreage | No |
| Sewer | Sanitary Sewer |
| SizeIrregular | 0.0 X 0.0 |
| SizeTotalText | 0.0 X 0.0|under 1/2 Acre |
Rooms
| Level | Type | Length | Width | Dimensions |
|---|---|---|---|---|
| Main Level | Kitchen | 11'8 x 8'8 | ||
| Main Level | Living Room/dining Room | 18'7 x 14'6 | ||
| Main Level | Primary Bedroom | 14'10 x 9'3 | ||
| Main Level | Ensuite | 7'1 x 4'9 | ||
| Main Level | Bedroom | 11'1 x 9'7 | ||
| Main Level | Bathroom | 7'11 x 5'0 | ||
| Main Level | Other | 10'10 x 7'8 | ||
| Main Level | Laundry Room | 7'8 x 5'5 |
Utilities
| Cable | Available |
| Electricity | Available |
| Natural Gas | Available |
| Telephone | Available |
https://www.realtor.ca/real-estate/26988371/969-queen-st-e-403-sault-ste-marie-sault-ste-marie
Interested?
Contact us for more information


