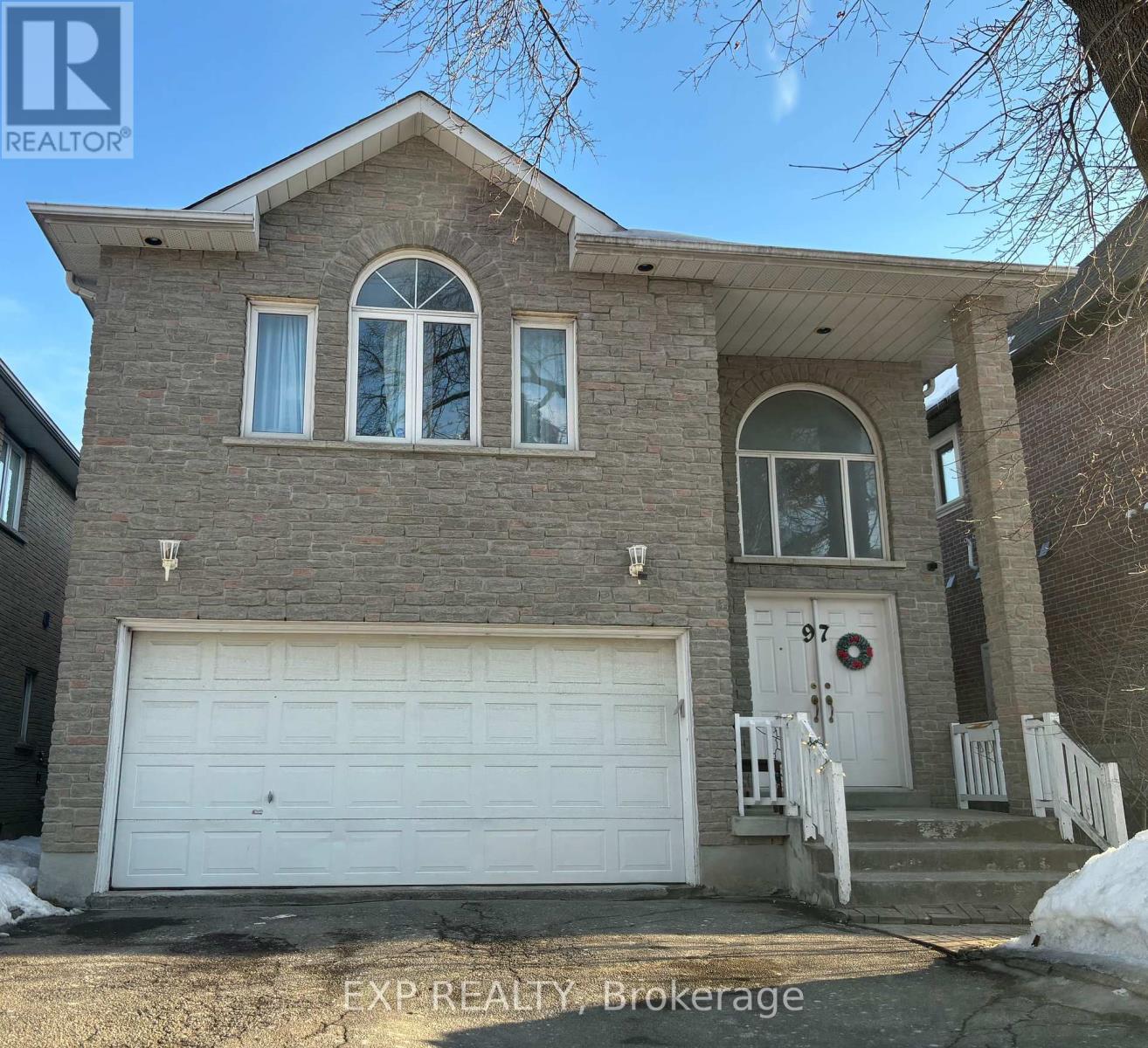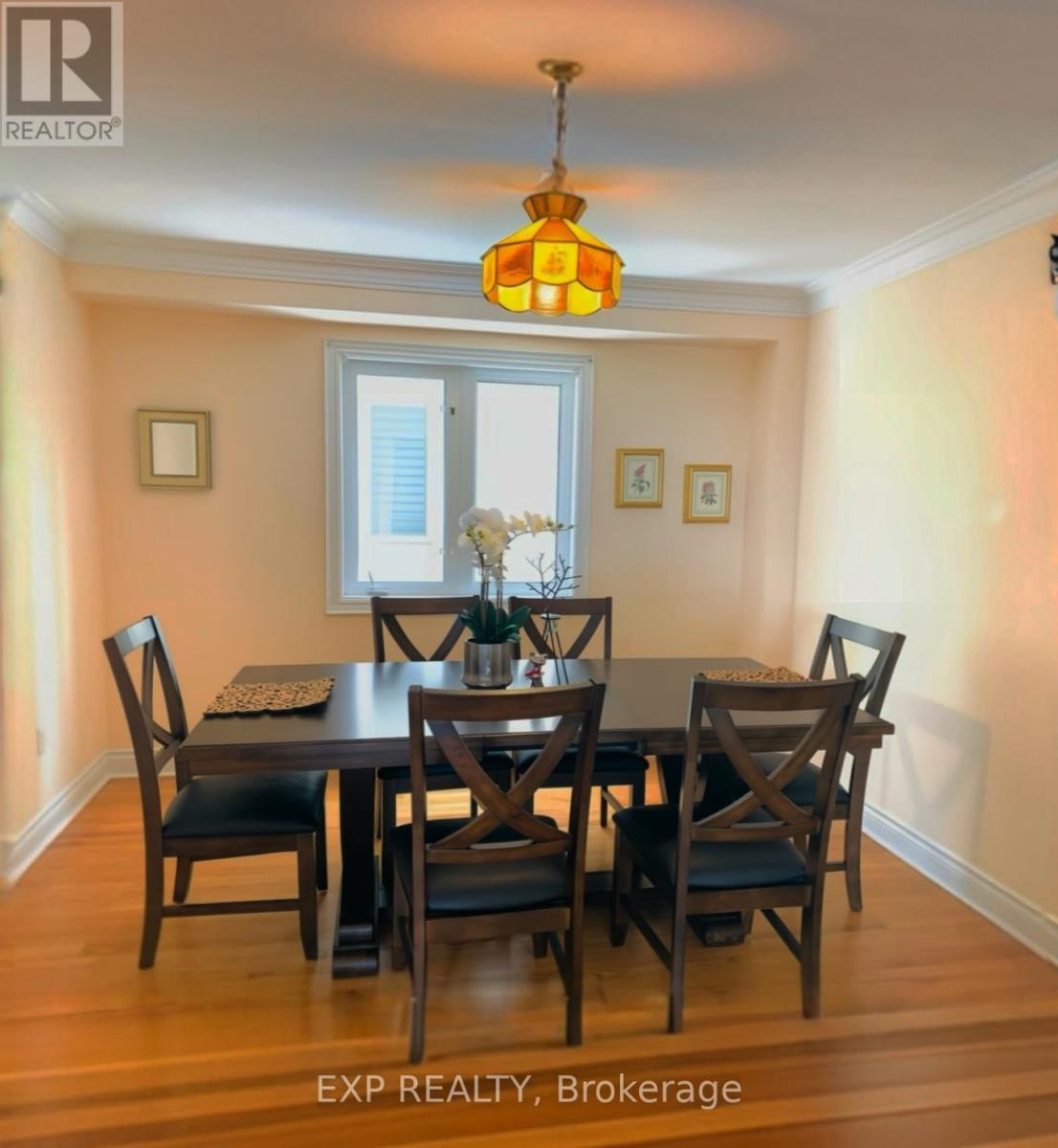5 Bedroom
5 Bathroom
3000 - 3500 sqft
Fireplace
Central Air Conditioning
Forced Air
$1,650,000
Rare opportunity to own a home in the best location with unbeatable investment potential! This stunning 4 Bdrm +1 Executive Style Home offers everything you need prime real estate in a highly sought-after neighborhood. Grand foyer with a circular staircase from the basement to the 2nd level, hardwood floors, and main-floor laundry. Bright and well-maintained, this home boasts huge appreciation potential, with a 2-car garage, abundant natural light, and a layout perfect for families or investors. Steps to subway/TTC, schools, shopping, and restaurants a truly high-demand area that guarantees value growth. Don't miss this top-tier investment and lifestyle opportunity! -Property is being sold in As-is condition- Make an offer! (id:49269)
Property Details
|
MLS® Number
|
C12003390 |
|
Property Type
|
Single Family |
|
Community Name
|
Newtonbrook West |
|
ParkingSpaceTotal
|
6 |
Building
|
BathroomTotal
|
5 |
|
BedroomsAboveGround
|
4 |
|
BedroomsBelowGround
|
1 |
|
BedroomsTotal
|
5 |
|
Amenities
|
Fireplace(s) |
|
Appliances
|
Dishwasher, Dryer, Stove, Washer, Refrigerator |
|
BasementDevelopment
|
Finished |
|
BasementType
|
N/a (finished) |
|
ConstructionStyleAttachment
|
Detached |
|
CoolingType
|
Central Air Conditioning |
|
ExteriorFinish
|
Brick |
|
FireplacePresent
|
Yes |
|
FireplaceTotal
|
1 |
|
FlooringType
|
Hardwood, Ceramic |
|
FoundationType
|
Block |
|
HalfBathTotal
|
1 |
|
HeatingFuel
|
Natural Gas |
|
HeatingType
|
Forced Air |
|
StoriesTotal
|
2 |
|
SizeInterior
|
3000 - 3500 Sqft |
|
Type
|
House |
|
UtilityWater
|
Municipal Water |
Parking
Land
|
Acreage
|
No |
|
Sewer
|
Sanitary Sewer |
|
SizeDepth
|
146 Ft ,2 In |
|
SizeFrontage
|
37 Ft |
|
SizeIrregular
|
37 X 146.2 Ft |
|
SizeTotalText
|
37 X 146.2 Ft |
Rooms
| Level |
Type |
Length |
Width |
Dimensions |
|
Second Level |
Primary Bedroom |
18.5 m |
15.68 m |
18.5 m x 15.68 m |
|
Second Level |
Bedroom 2 |
13.35 m |
19.16 m |
13.35 m x 19.16 m |
|
Second Level |
Bedroom 3 |
12.17 m |
11.42 m |
12.17 m x 11.42 m |
|
Second Level |
Bedroom 4 |
13.12 m |
10.79 m |
13.12 m x 10.79 m |
|
Basement |
Recreational, Games Room |
26.02 m |
12.76 m |
26.02 m x 12.76 m |
|
Ground Level |
Living Room |
11.06 m |
11.25 m |
11.06 m x 11.25 m |
|
Ground Level |
Dining Room |
11.09 m |
11.68 m |
11.09 m x 11.68 m |
|
Ground Level |
Kitchen |
19.26 m |
16.17 m |
19.26 m x 16.17 m |
|
Ground Level |
Family Room |
16.24 m |
10.99 m |
16.24 m x 10.99 m |
https://www.realtor.ca/real-estate/27987344/97-drewry-avenue-toronto-newtonbrook-west-newtonbrook-west

















