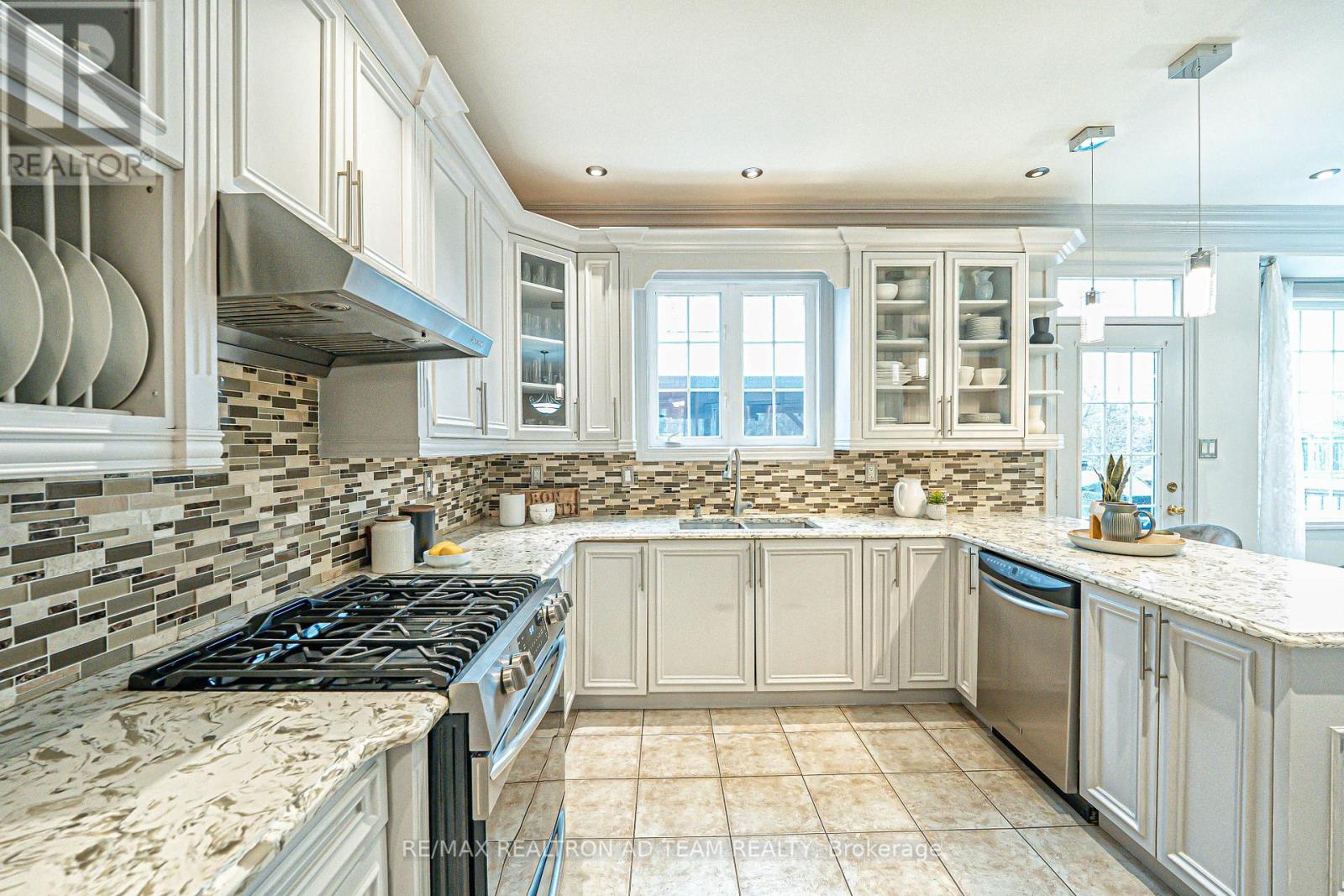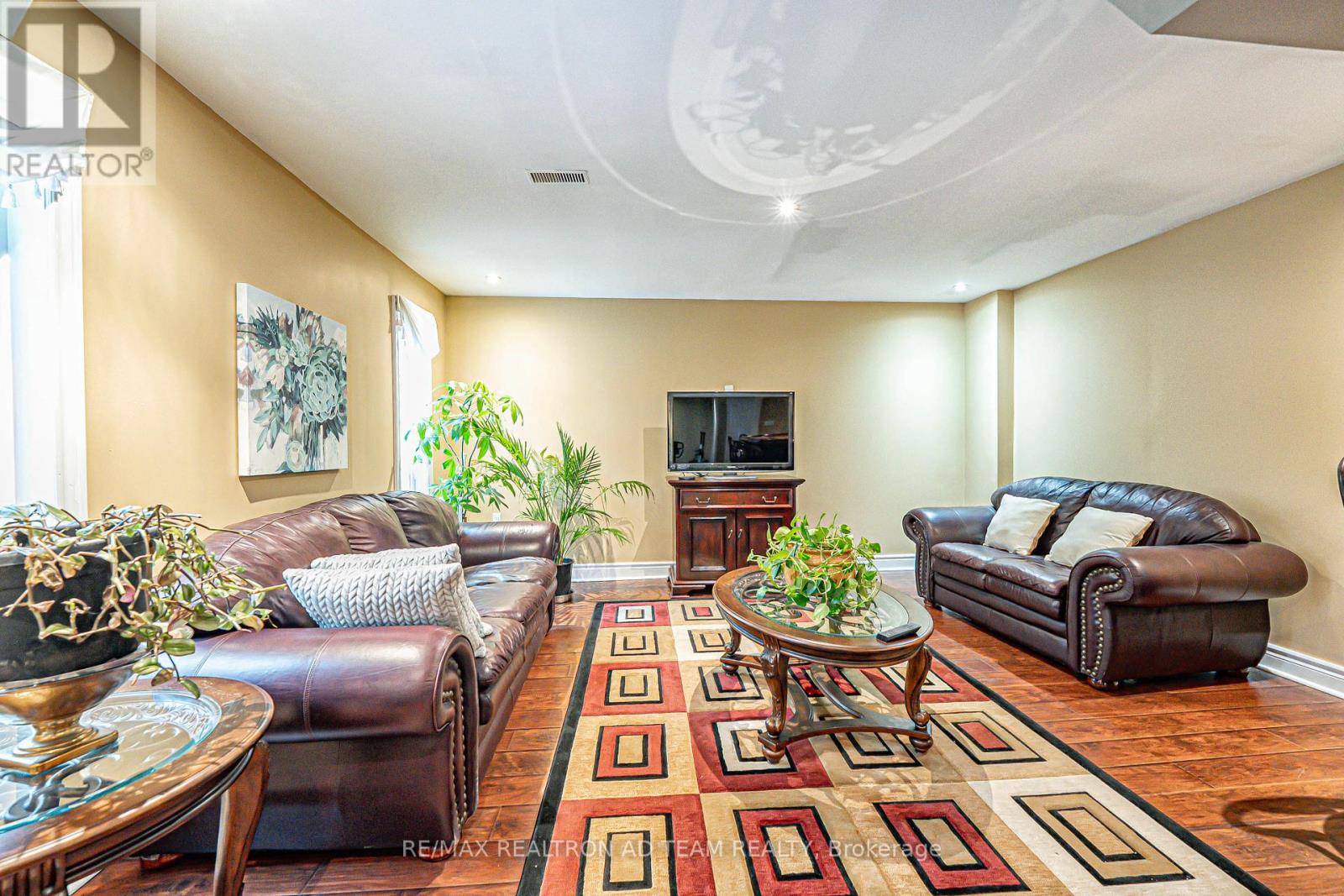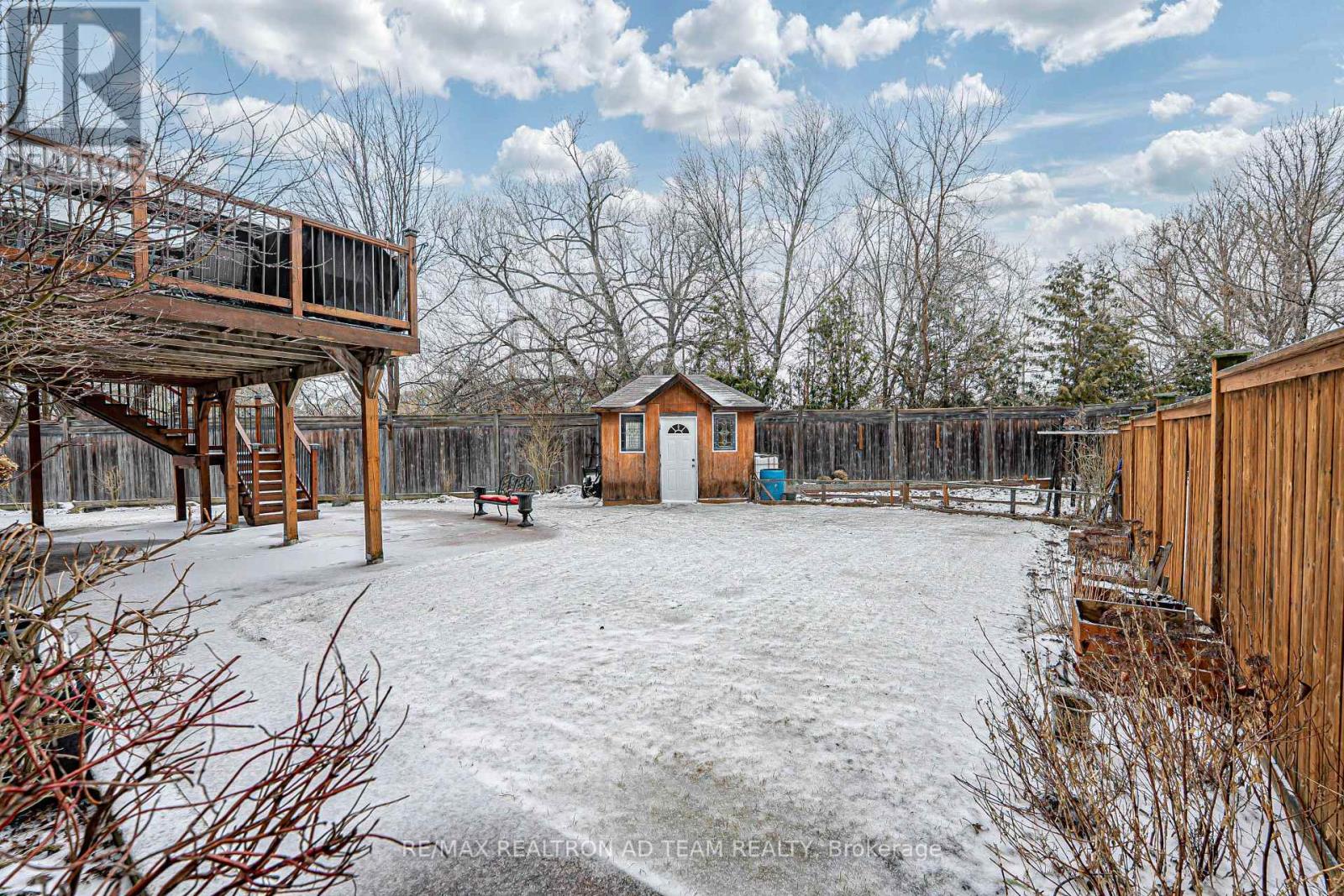5 Bedroom
5 Bathroom
3000 - 3500 sqft
Fireplace
Central Air Conditioning
Forced Air
$1,474,900
Welcome To This Stunning Detached Home On A Premium Deep Lot With No Neighbors In The Back! Featuring Stone And Brick Front With A Double-Door Entry, This Home Boasts An Open-Concept Layout With Pot Lights Throughout The Main Floor. Enjoy Elegant Crown Moulding (Excluding The Living Area), Upgraded Baseboards, And A Spacious Family Room With A Cozy Fireplace And Built-In Shelves. The Updated Kitchen Is A Chefs Dream, With A Custom Quartz Countertop, A Server Area With A Wine Rack, And A Walkout To The Deck From The Breakfast Area. The Second Floor Offers An Open-Concept Office With Built-In Shelves, A Large Primary Bedroom With A Luxurious 5-Piece Ensuite (Quartz Countertop, Glass Shower, And His & Her Walk-In Closets), Plus Three Additional Spacious Bedrooms Two Sharing A Semi-Ensuite And One With Its Own Bath. The Finished Walkout Basement Is Perfect For Entertaining, Featuring A Rec Room, Media Area, Bedroom, Wet Bar, And A 3-Piece Bath, All With Laminate Flooring And Pot Lights. Additional Highlights Include A Main-Floor Laundry, An Oak Staircase, Fresh Paint, Garage Access From Inside The Home, A Newer Garage Door, And No Carpet Throughout. Located Close To Schools, Parks, Shopping, Durham Transit, And Easy Access To GO Station, Hwy 401, Hwy 407. A Must-See Home! This Home Is A True Gem Don't Miss Out! **EXTRAS** S/S Fridge, S/S Gas Stove, S/S Range Hood, S/S Dishwasher, S/S Microwave, S/S Toaster, Washer, Dryer, Central AC, Central Vac, Fridge In Basement, Gazebo & Shed In The Backyard, Garage Door Opener & All Light Fixtures. Hot Water Tank Is Rental (id:49269)
Property Details
|
MLS® Number
|
E12059437 |
|
Property Type
|
Single Family |
|
Community Name
|
Northwest Ajax |
|
ParkingSpaceTotal
|
4 |
Building
|
BathroomTotal
|
5 |
|
BedroomsAboveGround
|
4 |
|
BedroomsBelowGround
|
1 |
|
BedroomsTotal
|
5 |
|
Appliances
|
Central Vacuum, Dishwasher, Dryer, Garage Door Opener, Microwave, Hood Fan, Stove, Washer, Refrigerator |
|
BasementDevelopment
|
Finished |
|
BasementFeatures
|
Walk Out |
|
BasementType
|
N/a (finished) |
|
ConstructionStyleAttachment
|
Detached |
|
CoolingType
|
Central Air Conditioning |
|
ExteriorFinish
|
Brick, Stone |
|
FireplacePresent
|
Yes |
|
FlooringType
|
Hardwood, Laminate |
|
FoundationType
|
Unknown |
|
HalfBathTotal
|
1 |
|
HeatingFuel
|
Natural Gas |
|
HeatingType
|
Forced Air |
|
StoriesTotal
|
2 |
|
SizeInterior
|
3000 - 3500 Sqft |
|
Type
|
House |
|
UtilityWater
|
Municipal Water |
Parking
Land
|
Acreage
|
No |
|
Sewer
|
Sanitary Sewer |
|
SizeDepth
|
140 Ft ,6 In |
|
SizeFrontage
|
36 Ft ,4 In |
|
SizeIrregular
|
36.4 X 140.5 Ft |
|
SizeTotalText
|
36.4 X 140.5 Ft |
Rooms
| Level |
Type |
Length |
Width |
Dimensions |
|
Second Level |
Primary Bedroom |
5.63 m |
4.26 m |
5.63 m x 4.26 m |
|
Second Level |
Bedroom 2 |
3.96 m |
4.14 m |
3.96 m x 4.14 m |
|
Second Level |
Bedroom 3 |
3.65 m |
3.65 m |
3.65 m x 3.65 m |
|
Second Level |
Bedroom 4 |
3.65 m |
4.57 m |
3.65 m x 4.57 m |
|
Second Level |
Study |
2.74 m |
2.94 m |
2.74 m x 2.94 m |
|
Basement |
Living Room |
2.97 m |
6.52 m |
2.97 m x 6.52 m |
|
Basement |
Bedroom |
3.38 m |
3.1 m |
3.38 m x 3.1 m |
|
Basement |
Recreational, Games Room |
4.8 m |
4.16 m |
4.8 m x 4.16 m |
|
Basement |
Media |
9.02 m |
3.03 m |
9.02 m x 3.03 m |
|
Ground Level |
Living Room |
4.57 m |
3.04 m |
4.57 m x 3.04 m |
|
Ground Level |
Dining Room |
4.27 m |
3.5 m |
4.27 m x 3.5 m |
|
Ground Level |
Kitchen |
3.99 m |
3.78 m |
3.99 m x 3.78 m |
|
Ground Level |
Eating Area |
4.15 m |
4.35 m |
4.15 m x 4.35 m |
|
Ground Level |
Family Room |
5.05 m |
4.23 m |
5.05 m x 4.23 m |
https://www.realtor.ca/real-estate/28114600/97-feint-drive-ajax-northwest-ajax-northwest-ajax










































