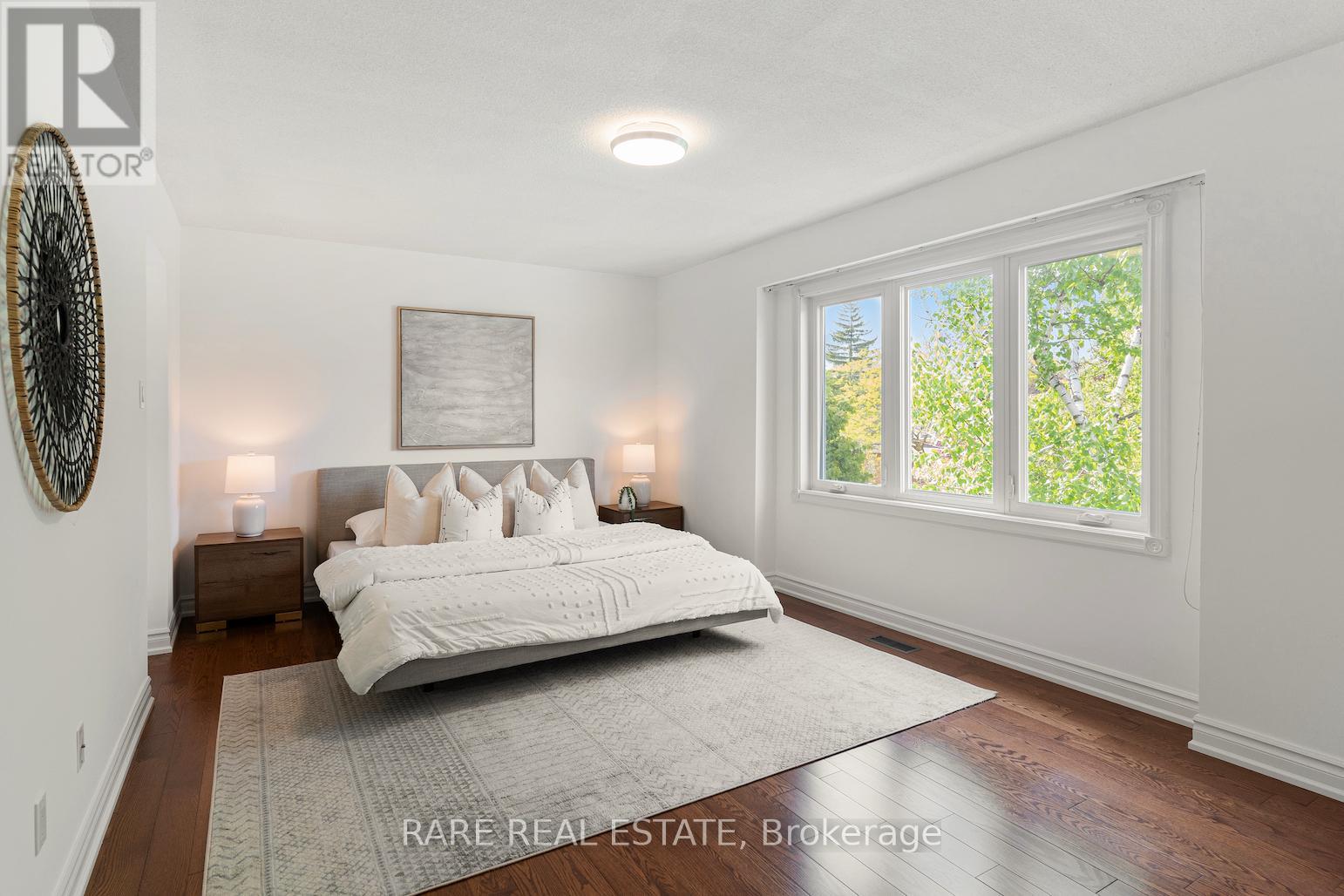97 Kings College Road Markham (Aileen-Willowbrook), Ontario L3T 5S2
$1,488,000
A royal welcome awaits at 97 Kings College Road, located in highly desirable Willowbrook! This is a move-in ready recently renovated 4 bedroom, 4 bathroom, detached house on an expansive 56 x 106 ft corner lot. Top two floors were fully renovated in 2017 with upgraded hardwood floors, new bathrooms, new furnace (2017), roof (2016), and garage door (2016). All bedrooms are generously sized with large windows and ample closet space. Unwind in your very own speakeasy basement, with a fireplaced sitting area, pool table, and bar. The school catchment is one of the best school districts in all of Ontario with the number 1 rated high school, St. Robert, and other highly rated public and high schools including Johnsview Village P.S., St. Rene Goupil-St. Luke, and Thornlea S.S. A few minutes away from Highway 404, Highway 407, Thornhill Community Centre, Thornhill Square, YRT, shops, restaurants, grocery stores, and much more. (id:49269)
Open House
This property has open houses!
2:00 pm
Ends at:4:00 pm
2:00 pm
Ends at:4:00 pm
Property Details
| MLS® Number | N12174194 |
| Property Type | Single Family |
| Community Name | Aileen-Willowbrook |
| ParkingSpaceTotal | 5 |
Building
| BathroomTotal | 4 |
| BedroomsAboveGround | 4 |
| BedroomsBelowGround | 1 |
| BedroomsTotal | 5 |
| Appliances | Garage Door Opener Remote(s), Dishwasher, Dryer, Garage Door Opener, Hood Fan, Stove, Washer, Window Coverings, Refrigerator |
| BasementDevelopment | Finished |
| BasementType | Full (finished) |
| ConstructionStyleAttachment | Detached |
| CoolingType | Central Air Conditioning |
| ExteriorFinish | Brick |
| FireplacePresent | Yes |
| FlooringType | Hardwood, Tile, Carpeted |
| FoundationType | Concrete |
| HalfBathTotal | 2 |
| HeatingFuel | Natural Gas |
| HeatingType | Forced Air |
| StoriesTotal | 2 |
| SizeInterior | 2000 - 2500 Sqft |
| Type | House |
| UtilityWater | Municipal Water |
Parking
| Attached Garage | |
| Garage |
Land
| Acreage | No |
| Sewer | Sanitary Sewer |
| SizeDepth | 106 Ft ,1 In |
| SizeFrontage | 56 Ft |
| SizeIrregular | 56 X 106.1 Ft |
| SizeTotalText | 56 X 106.1 Ft |
Rooms
| Level | Type | Length | Width | Dimensions |
|---|---|---|---|---|
| Second Level | Primary Bedroom | 5.24 m | 3.43 m | 5.24 m x 3.43 m |
| Second Level | Bedroom 2 | 3.35 m | 3.43 m | 3.35 m x 3.43 m |
| Second Level | Bedroom 3 | 2.93 m | 3.33 m | 2.93 m x 3.33 m |
| Second Level | Bedroom 4 | 2.93 m | 3.36 m | 2.93 m x 3.36 m |
| Basement | Recreational, Games Room | 10.9 m | 3.3 m | 10.9 m x 3.3 m |
| Basement | Bedroom | 2.94 m | 2.77 m | 2.94 m x 2.77 m |
| Basement | Sitting Room | 3.12 m | 5.14 m | 3.12 m x 5.14 m |
| Ground Level | Living Room | 5.25 m | 3.34 m | 5.25 m x 3.34 m |
| Ground Level | Family Room | 5.26 m | 3.41 m | 5.26 m x 3.41 m |
| Ground Level | Dining Room | 3.57 m | 3.68 m | 3.57 m x 3.68 m |
| Ground Level | Kitchen | 3.44 m | 3.02 m | 3.44 m x 3.02 m |
| Ground Level | Eating Area | 3.04 m | 2.18 m | 3.04 m x 2.18 m |
Interested?
Contact us for more information


































