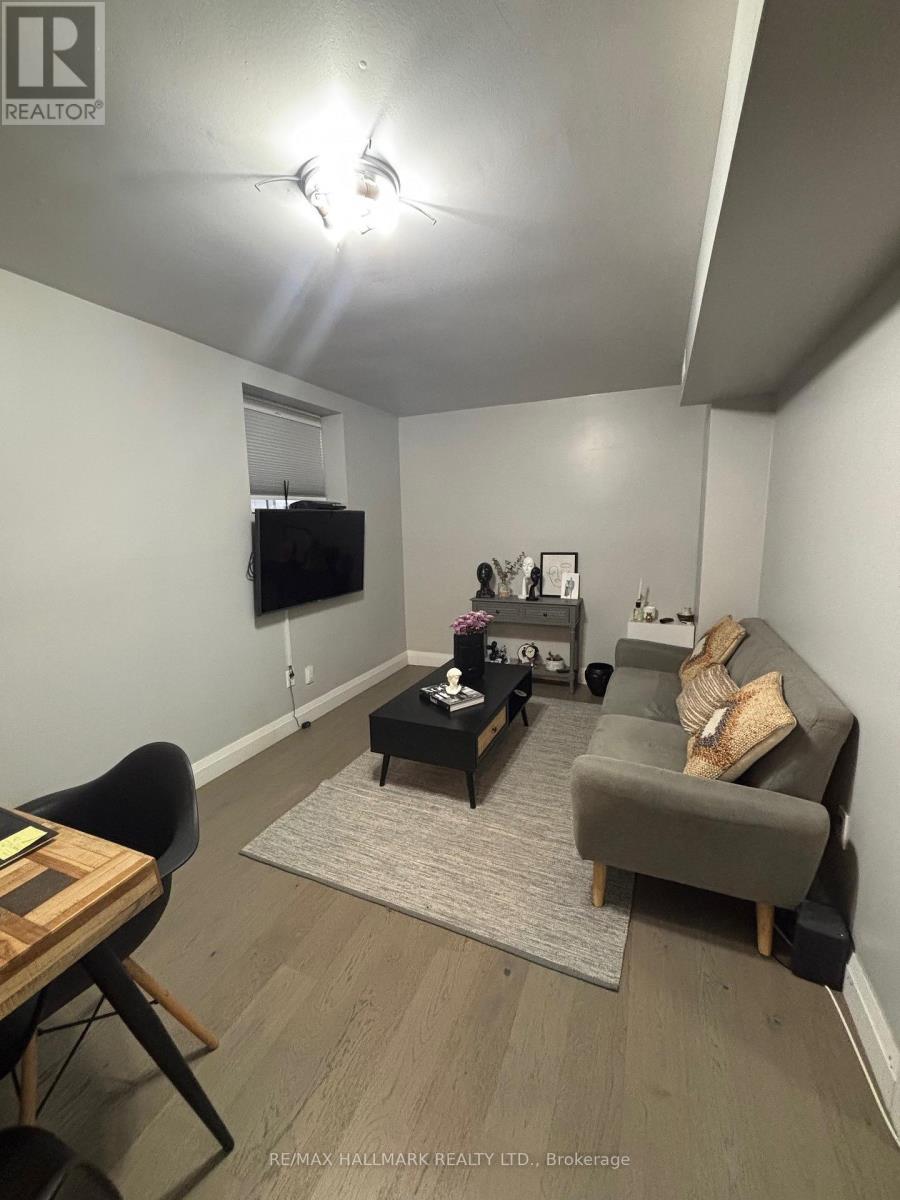4 Bedroom
4 Bathroom
1500 - 2000 sqft
Central Air Conditioning
Forced Air
$1,975,900
Nestled in the vibrant Yonge-St. Clair neighbourhood, 97 Oriole Parkway offers a charming detached 2 storey residence that combines comfort, convenience, and character. Equipped with 3 separate spacious units, this corner lot is sure to impress. This unique property also has a private 4 car driveway. Situated just steps from Oriole Park, residents can enjoy walking trails and green spaces. The property is within walking distance to Davisville Subway Station, offering easy access to public transit. Local amenities such as cafes, restaurants, gyms, and shopping centers are nearby, providing a convenient urban lifestyle.Don't miss this one! (id:49269)
Property Details
|
MLS® Number
|
C12095357 |
|
Property Type
|
Single Family |
|
Neigbourhood
|
Toronto—St. Paul's |
|
Community Name
|
Yonge-St. Clair |
|
ParkingSpaceTotal
|
4 |
Building
|
BathroomTotal
|
4 |
|
BedroomsAboveGround
|
2 |
|
BedroomsBelowGround
|
2 |
|
BedroomsTotal
|
4 |
|
BasementDevelopment
|
Finished |
|
BasementFeatures
|
Separate Entrance |
|
BasementType
|
N/a (finished) |
|
ConstructionStyleAttachment
|
Detached |
|
CoolingType
|
Central Air Conditioning |
|
ExteriorFinish
|
Brick |
|
FoundationType
|
Concrete |
|
HeatingFuel
|
Natural Gas |
|
HeatingType
|
Forced Air |
|
StoriesTotal
|
2 |
|
SizeInterior
|
1500 - 2000 Sqft |
|
Type
|
House |
|
UtilityWater
|
Municipal Water |
Parking
Land
|
Acreage
|
No |
|
Sewer
|
Sanitary Sewer |
|
SizeDepth
|
105 Ft |
|
SizeFrontage
|
30 Ft |
|
SizeIrregular
|
30 X 105 Ft |
|
SizeTotalText
|
30 X 105 Ft |
Rooms
| Level |
Type |
Length |
Width |
Dimensions |
|
Basement |
Kitchen |
3.41 m |
2.57 m |
3.41 m x 2.57 m |
|
Basement |
Bedroom |
4.13 m |
2.44 m |
4.13 m x 2.44 m |
|
Basement |
Bedroom 2 |
3.57 m |
2.94 m |
3.57 m x 2.94 m |
|
Basement |
Living Room |
5.12 m |
2.75 m |
5.12 m x 2.75 m |
|
Basement |
Utility Room |
3.27 m |
2.6 m |
3.27 m x 2.6 m |
|
Main Level |
Kitchen |
5.34 m |
2.85 m |
5.34 m x 2.85 m |
|
Main Level |
Living Room |
5.4 m |
3.6 m |
5.4 m x 3.6 m |
|
Main Level |
Bedroom |
5.39 m |
3.33 m |
5.39 m x 3.33 m |
|
Upper Level |
Living Room |
5.39 m |
3.73 m |
5.39 m x 3.73 m |
|
Upper Level |
Kitchen |
5.28 m |
5.38 m |
5.28 m x 5.38 m |
|
Upper Level |
Bedroom |
4.66 m |
3.07 m |
4.66 m x 3.07 m |
https://www.realtor.ca/real-estate/28195300/97-oriole-parkway-toronto-yonge-st-clair-yonge-st-clair
























