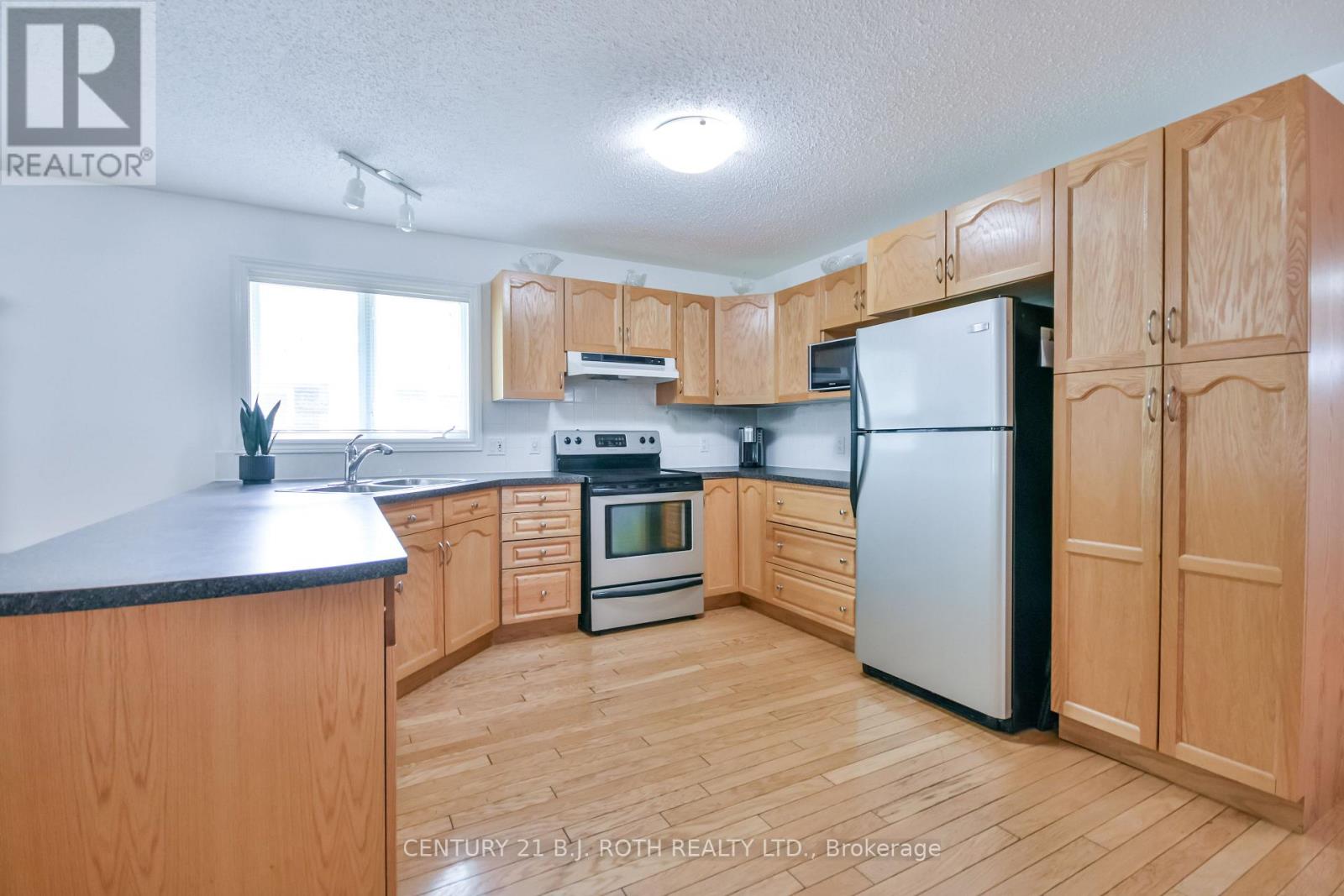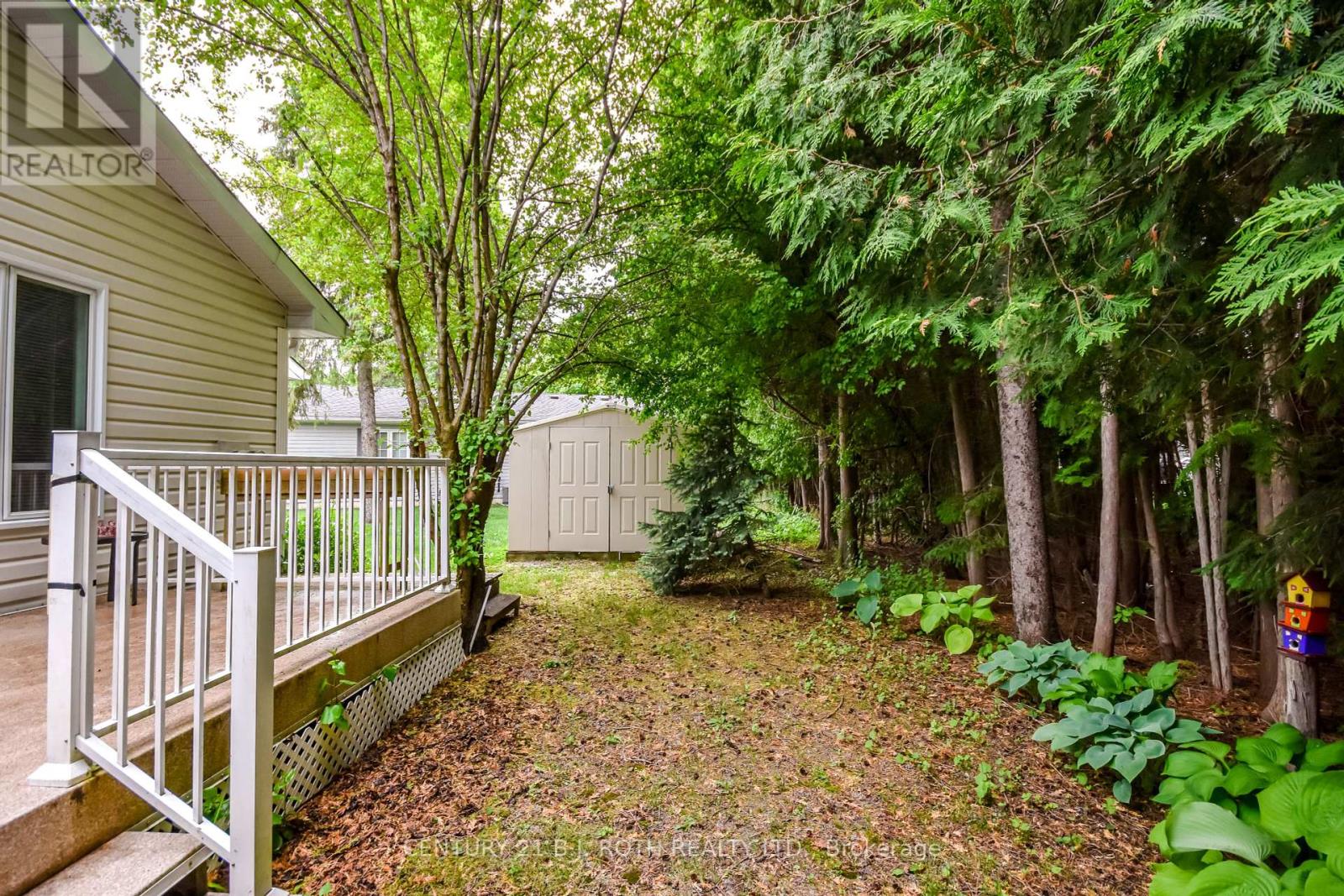2 Bedroom
2 Bathroom
1100 - 1500 sqft
Bungalow
Fireplace
Central Air Conditioning
Forced Air
$499,000
Well cared for cozy carefree living in this one level bungalow with oversized, dry-walled & insulated attached garage with inside entry to main level laundry area/mud room. Open concept design with living room with corner fireplace & dining area with walk out to private rear yard with good sized deck and out door shed. Spacious primary bedroom with 3 piece en-suite and walk in closet (with access to lit crawl space for additional storage). Covered front porch and private deck rear. Located in a Land-lease Community known as Park Place, a gated adult (55+) development, with numerous on-site amenities such as a Recreation Complex, Games Room, Kitchen, Library etc.. A private community yet close to the beach, shopping, golf course, trails etc. Fees to new owners: Land Lease - $800.00, land taxes - $37.84 - Home taxes - $126.57 - Total = $964.41 monthly. (id:49269)
Property Details
|
MLS® Number
|
S12210872 |
|
Property Type
|
Single Family |
|
Community Name
|
Wasaga Beach |
|
CommunityFeatures
|
Community Centre |
|
Features
|
Level |
|
ParkingSpaceTotal
|
3 |
|
Structure
|
Patio(s), Deck, Shed |
Building
|
BathroomTotal
|
2 |
|
BedroomsAboveGround
|
2 |
|
BedroomsTotal
|
2 |
|
Age
|
16 To 30 Years |
|
Amenities
|
Fireplace(s) |
|
Appliances
|
Water Heater, Dishwasher, Dryer, Stove, Washer, Window Coverings, Refrigerator |
|
ArchitecturalStyle
|
Bungalow |
|
BasementType
|
Crawl Space |
|
ConstructionStyleAttachment
|
Detached |
|
CoolingType
|
Central Air Conditioning |
|
ExteriorFinish
|
Vinyl Siding |
|
FireplacePresent
|
Yes |
|
FoundationType
|
Concrete |
|
HeatingFuel
|
Natural Gas |
|
HeatingType
|
Forced Air |
|
StoriesTotal
|
1 |
|
SizeInterior
|
1100 - 1500 Sqft |
|
Type
|
House |
|
UtilityWater
|
Municipal Water |
Parking
Land
|
Acreage
|
No |
|
Sewer
|
Sanitary Sewer |
Rooms
| Level |
Type |
Length |
Width |
Dimensions |
|
Main Level |
Living Room |
3.6 m |
4.8 m |
3.6 m x 4.8 m |
|
Main Level |
Dining Room |
3.74 m |
2.6 m |
3.74 m x 2.6 m |
|
Main Level |
Kitchen |
3.3 m |
3.5 m |
3.3 m x 3.5 m |
|
Main Level |
Primary Bedroom |
3 m |
4.6 m |
3 m x 4.6 m |
|
Main Level |
Bedroom |
3.9 m |
2.57 m |
3.9 m x 2.57 m |
|
Main Level |
Laundry Room |
0.9 m |
1.7 m |
0.9 m x 1.7 m |
|
Main Level |
Bathroom |
|
|
Measurements not available |
|
Main Level |
Bathroom |
|
|
Measurements not available |
https://www.realtor.ca/real-estate/28447481/97-pennsylvania-avenue-wasaga-beach-wasaga-beach



























